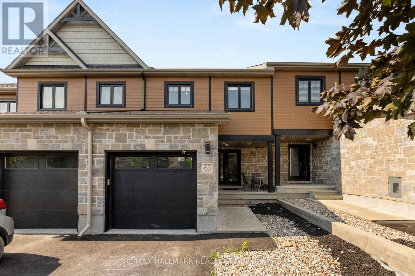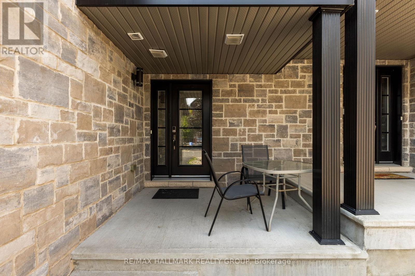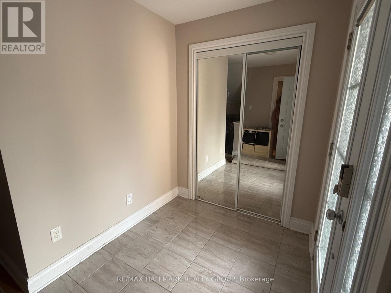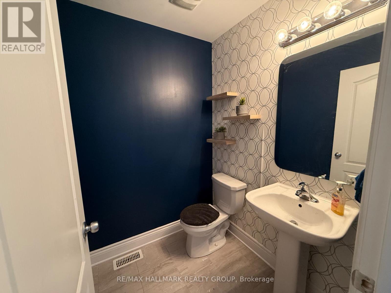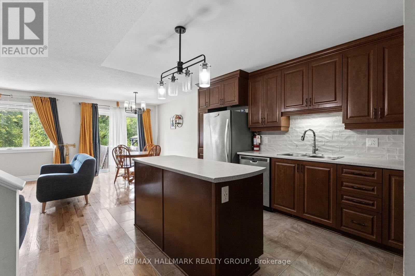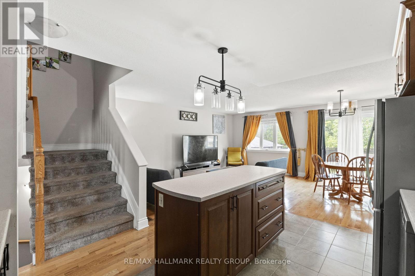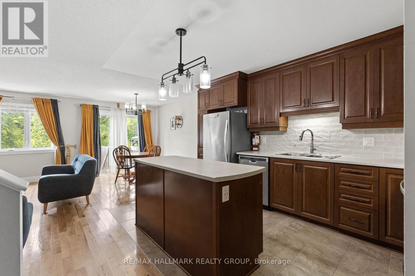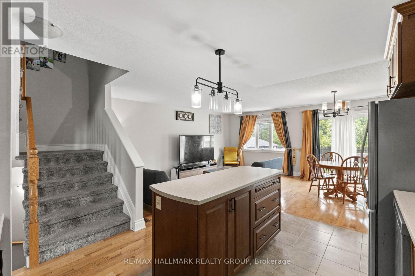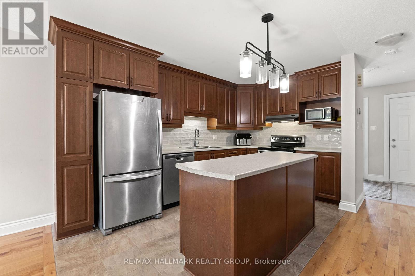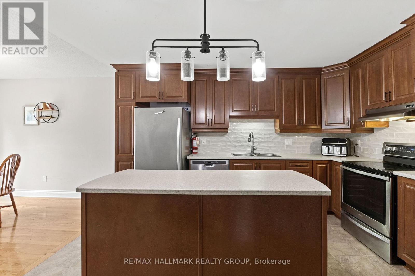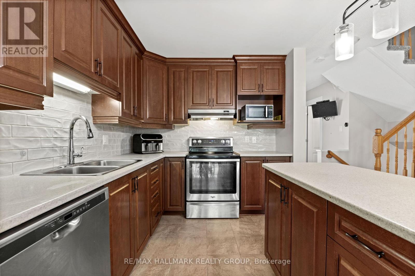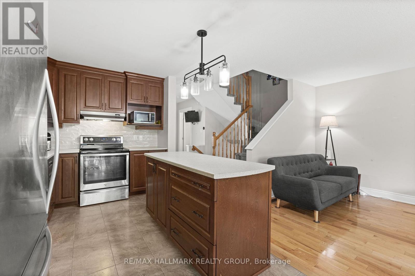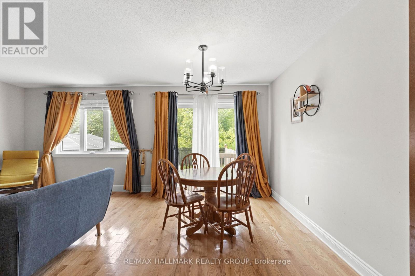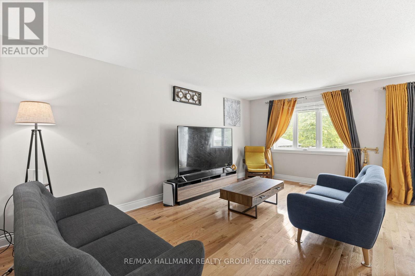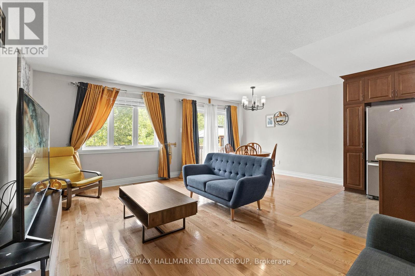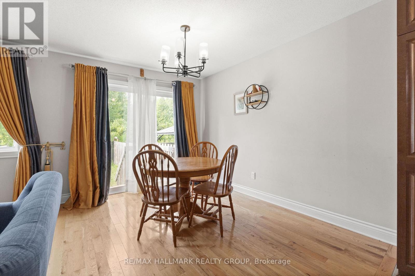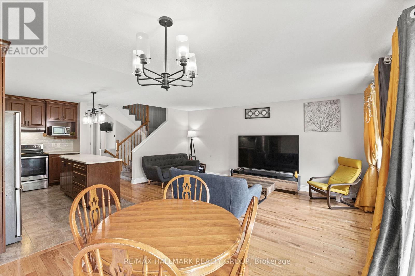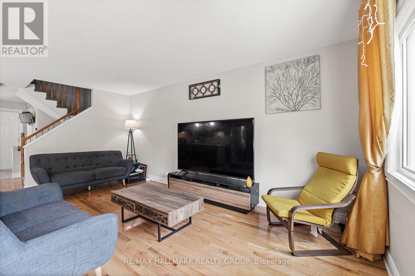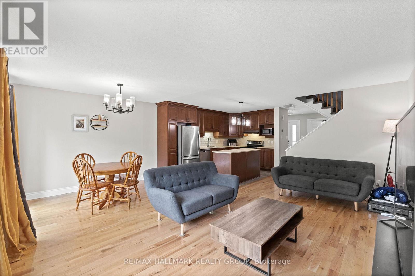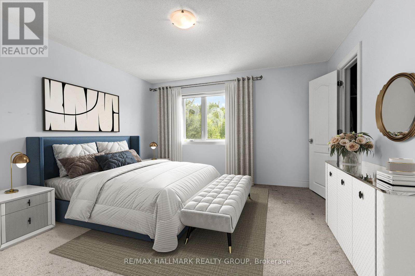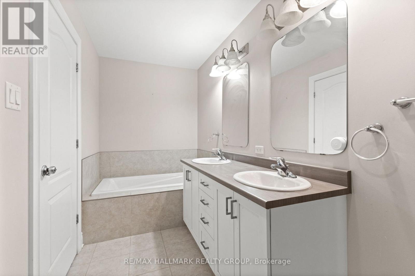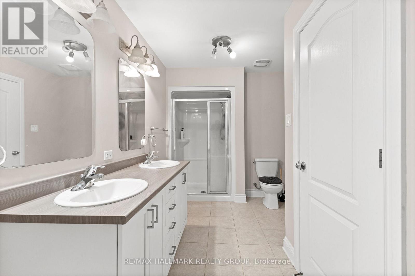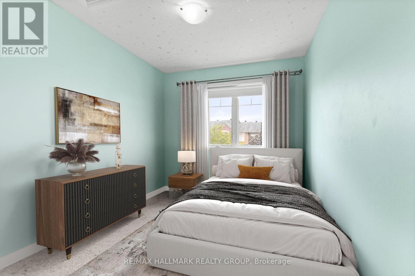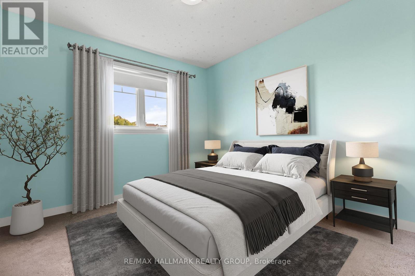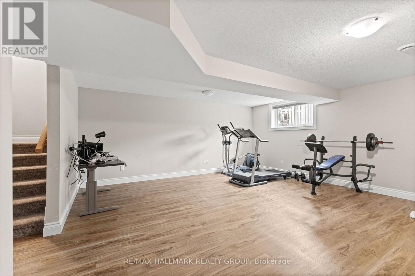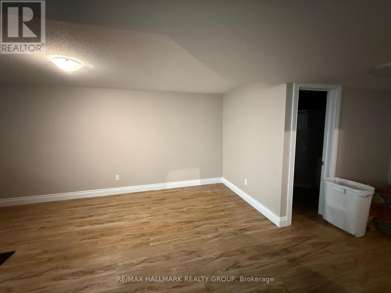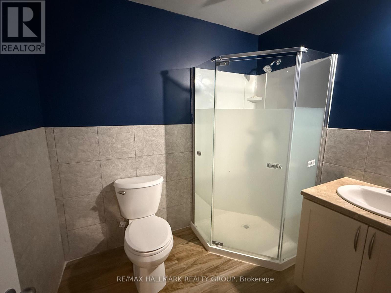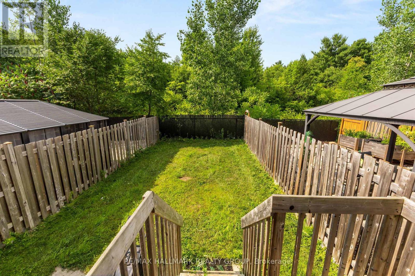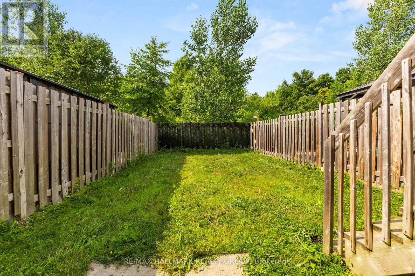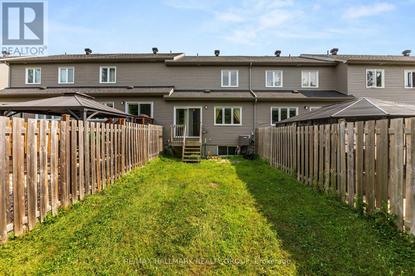2309 Marble Crescent Clarence-Rockland, Ontario K4K 0G9
$525,000
Welcome to this charming and spacious 3-bedroom townhome nestled in a quiet, family-friendly neighbourhood in Rockland with no rear neighbours for added privacy and tranquility. Step inside to discover an inviting open-concept main floor, perfect for modern living and entertaining. The kitchen offers ample counter space, a convenient island with breakfast bar, and flows seamlessly into the dining and living areas. Upstairs, the primary bedroom features a large walk-in closet and cheater access to a luxurious 5-piece bathroom complete with a soaker tub.The fully finished lower level adds even more living space with a generous family room, 3-piece bathroom, and a laundry room with excellent storage. Located close to trails, parks, schools, and all amenities, this home offers the perfect blend of comfort, convenience, and community living. Don't miss your opportunity to own this wonderful home in one of Rocklands most desirable areas! Some photos have been virtually staged. (id:19720)
Open House
This property has open houses!
2:00 pm
Ends at:4:00 pm
Property Details
| MLS® Number | X12415200 |
| Property Type | Single Family |
| Community Name | 606 - Town of Rockland |
| Equipment Type | Water Heater |
| Features | Paved Yard |
| Parking Space Total | 3 |
| Rental Equipment Type | Water Heater |
Building
| Bathroom Total | 3 |
| Bedrooms Above Ground | 3 |
| Bedrooms Total | 3 |
| Age | 6 To 15 Years |
| Appliances | Garage Door Opener Remote(s), Dishwasher, Dryer, Hood Fan, Stove, Washer, Refrigerator |
| Basement Development | Finished |
| Basement Type | Full (finished) |
| Construction Style Attachment | Attached |
| Cooling Type | Central Air Conditioning |
| Exterior Finish | Brick, Vinyl Siding |
| Foundation Type | Poured Concrete |
| Half Bath Total | 1 |
| Heating Fuel | Natural Gas |
| Heating Type | Forced Air |
| Stories Total | 2 |
| Size Interior | 1,100 - 1,500 Ft2 |
| Type | Row / Townhouse |
| Utility Water | Municipal Water |
Parking
| Attached Garage | |
| Garage |
Land
| Acreage | No |
| Sewer | Sanitary Sewer |
| Size Depth | 114 Ft |
| Size Frontage | 20 Ft |
| Size Irregular | 20 X 114 Ft |
| Size Total Text | 20 X 114 Ft |
Rooms
| Level | Type | Length | Width | Dimensions |
|---|---|---|---|---|
| Second Level | Primary Bedroom | 4.26 m | 3.93 m | 4.26 m x 3.93 m |
| Second Level | Bedroom 2 | 3.04 m | 2.59 m | 3.04 m x 2.59 m |
| Second Level | Bedroom 3 | 3.04 m | 2.97 m | 3.04 m x 2.97 m |
| Second Level | Bathroom | Measurements not available | ||
| Lower Level | Bathroom | Measurements not available | ||
| Lower Level | Laundry Room | Measurements not available | ||
| Lower Level | Family Room | 5.48 m | 5.25 m | 5.48 m x 5.25 m |
| Main Level | Foyer | 3.2 m | 2.13 m | 3.2 m x 2.13 m |
| Main Level | Living Room | 5.46 m | 2.99 m | 5.46 m x 2.99 m |
| Main Level | Dining Room | 3.4 m | 2.79 m | 3.4 m x 2.79 m |
| Main Level | Kitchen | 3.65 m | 2.48 m | 3.65 m x 2.48 m |
| Main Level | Bathroom | Measurements not available |
Contact Us
Contact us for more information
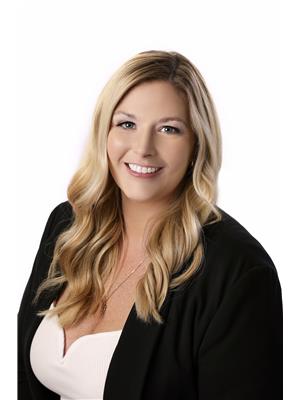
Hayley Vaughan
Salesperson
4366 Innes Road
Ottawa, Ontario K4A 3W3
(613) 590-3000
(613) 590-3050
www.hallmarkottawa.com/


