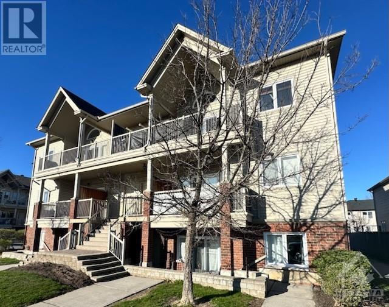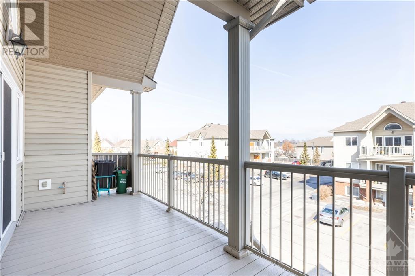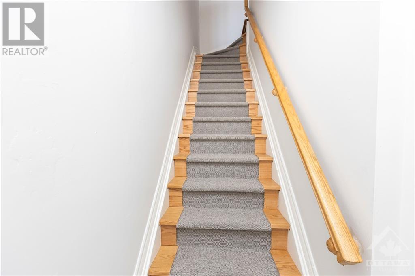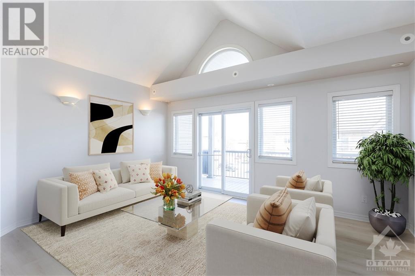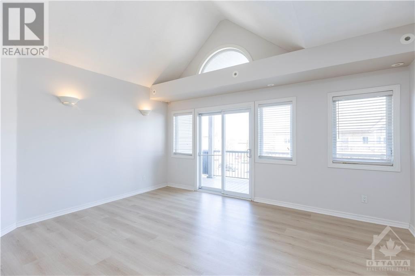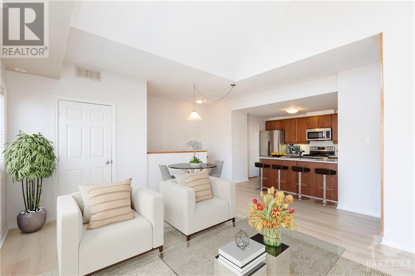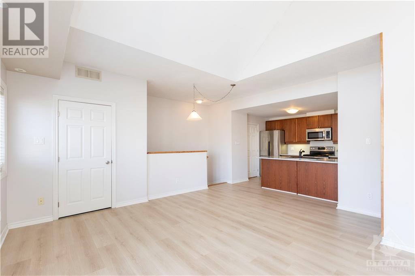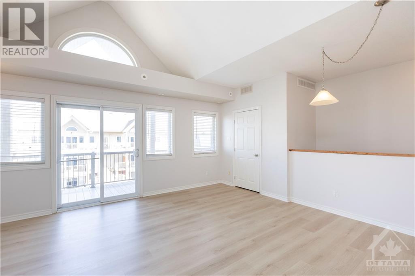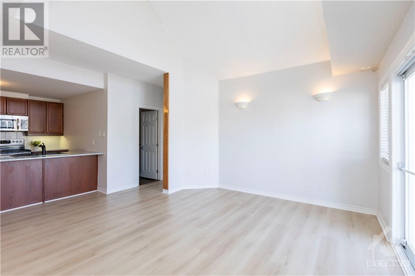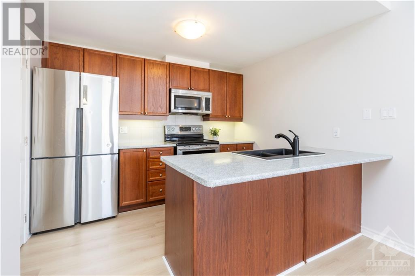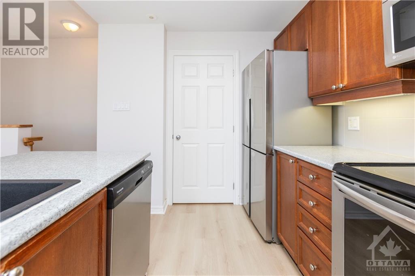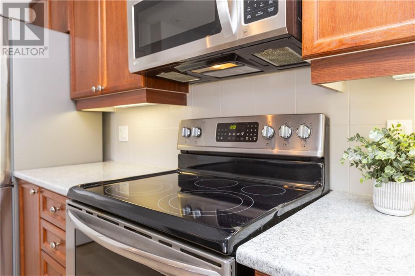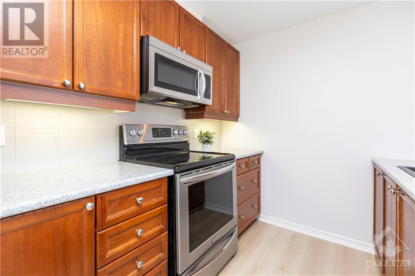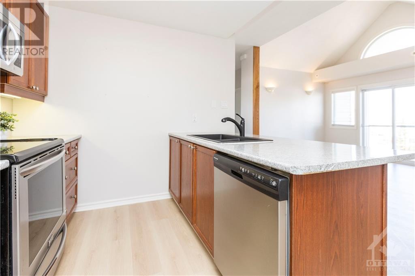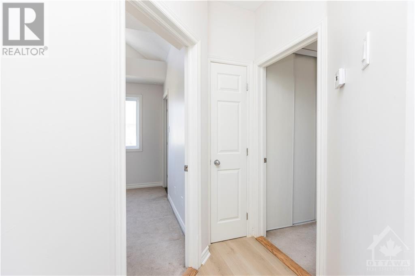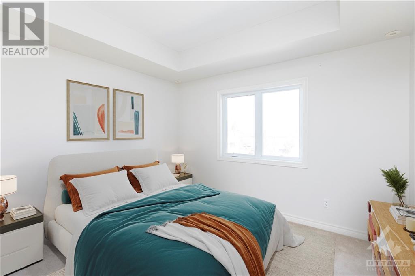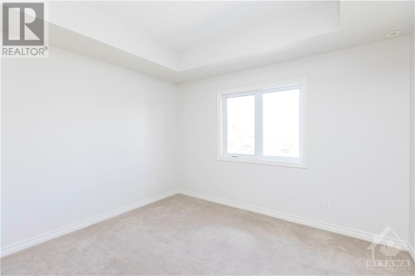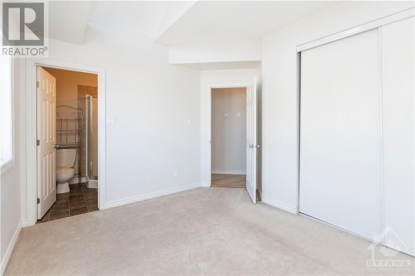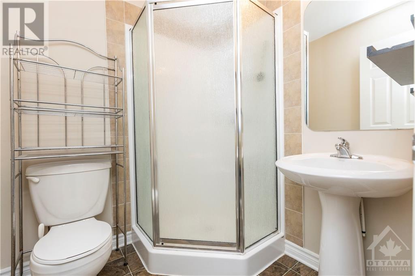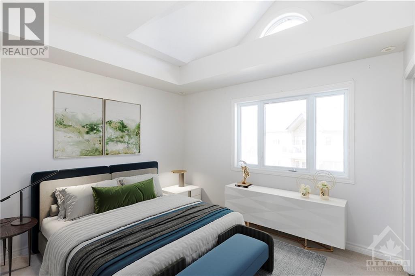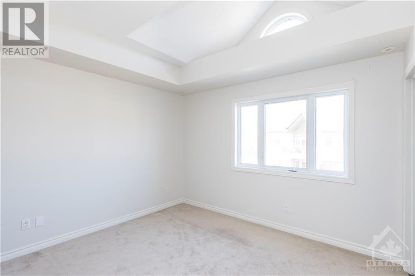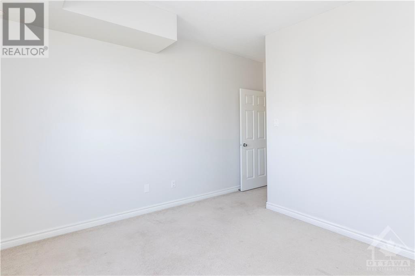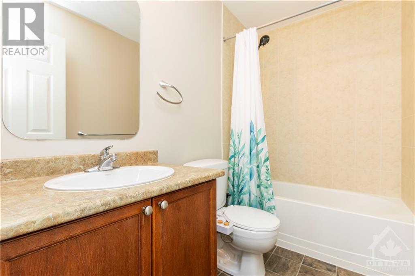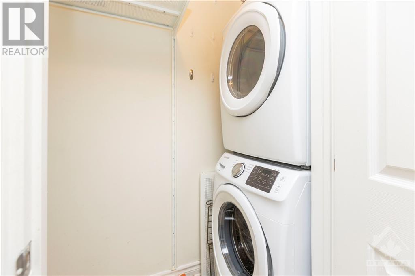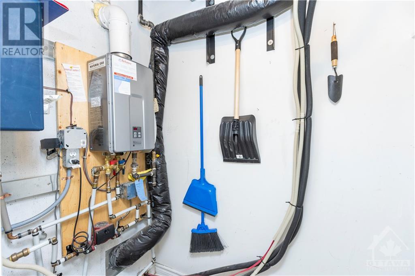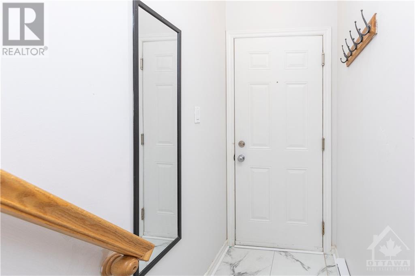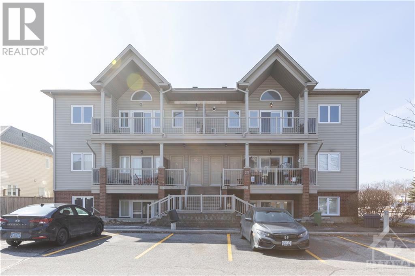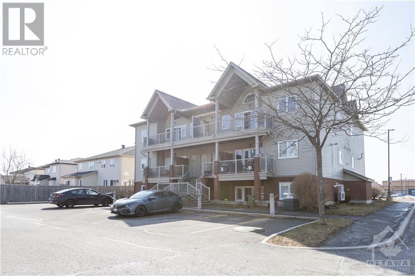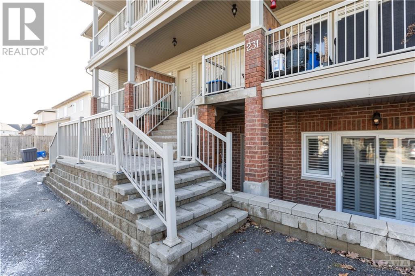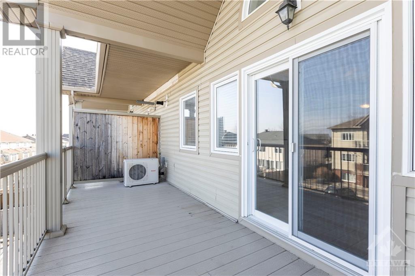231 Crestway Drive Unit#l Ottawa, Ontario K2G 7C5
$379,900Maintenance, Property Management, Caretaker, Other, See Remarks
$292 Monthly
Maintenance, Property Management, Caretaker, Other, See Remarks
$292 MonthlyAVAILABLE IMMEDIATELY! Calling all investors, first time home buyers & downsizers! NEW FLOORING in living, dining & kitchen. FRESHLY PAINTED throughout! Low maintenance living in sought-after, walkable Barrhaven community. This 2 bedroom, 2 full bathroom model will tick all your boxes! Desirable, upper level model w/ huge balcony, vaulted ceilings & large windows that flood your space with natural light. Open concept living, dining & kitchen areas. Kitchen features a breakfast bar, plenty of storage & counter space. Living room is spacious & bright w/ convenient access to the expansive balcony equipped w/ a natural gas line for your BBQ - perfect for entertaining! The 2 bedrooms are exceptionally sized w/ closets that will not disappoint - the primary bedroom features its own ensuite! In-unit laundry, prime parking spot & plenty of visitor parking. Everything you need is conveniently nearby - public transit, shops, schools, gyms, restaurants & more… Don’t miss out! (id:19720)
Property Details
| MLS® Number | 1379987 |
| Property Type | Single Family |
| Neigbourhood | Nepean |
| Amenities Near By | Airport, Public Transit, Recreation Nearby, Shopping |
| Community Features | Pets Allowed |
| Features | Balcony |
| Parking Space Total | 1 |
Building
| Bathroom Total | 2 |
| Bedrooms Above Ground | 2 |
| Bedrooms Total | 2 |
| Amenities | Laundry - In Suite |
| Appliances | Refrigerator, Dishwasher, Dryer, Microwave Range Hood Combo, Stove, Washer |
| Basement Development | Not Applicable |
| Basement Type | None (not Applicable) |
| Constructed Date | 2007 |
| Construction Style Attachment | Stacked |
| Cooling Type | Central Air Conditioning |
| Exterior Finish | Brick, Siding |
| Flooring Type | Laminate, Vinyl |
| Foundation Type | Poured Concrete |
| Heating Fuel | Natural Gas |
| Heating Type | Forced Air |
| Stories Total | 3 |
| Type | House |
| Utility Water | Municipal Water |
Parking
| Open | |
| Surfaced | |
| Visitor Parking |
Land
| Acreage | No |
| Land Amenities | Airport, Public Transit, Recreation Nearby, Shopping |
| Sewer | Municipal Sewage System |
| Zoning Description | Residential |
Rooms
| Level | Type | Length | Width | Dimensions |
|---|---|---|---|---|
| Main Level | Living Room/dining Room | 16'1" x 14'11" | ||
| Main Level | Primary Bedroom | 12'0" x 10'0" | ||
| Main Level | Kitchen | 10'0" x 8'6" | ||
| Main Level | Bedroom | 11'6" x 9'1" | ||
| Main Level | Other | 5'7" x 4'9" | ||
| Main Level | 3pc Ensuite Bath | Measurements not available | ||
| Main Level | Storage | 6'6" x 3'8" | ||
| Main Level | Full Bathroom | 8'4" x 7'8" |
https://www.realtor.ca/real-estate/26582363/231-crestway-drive-unitl-ottawa-nepean
Interested?
Contact us for more information

Jen Macdonald
Salesperson
www.macdonaldwebster.ca/

484 Hazeldean Road, Unit #1
Ottawa, Ontario K2L 1V4
(613) 592-6400
(613) 592-4945
www.teamrealty.ca

Lucy Webster
Salesperson
www.macdonaldwebster.ca/

484 Hazeldean Road, Unit #1
Ottawa, Ontario K2L 1V4
(613) 592-6400
(613) 592-4945
www.teamrealty.ca


