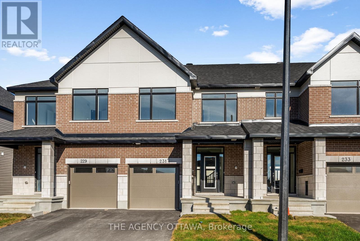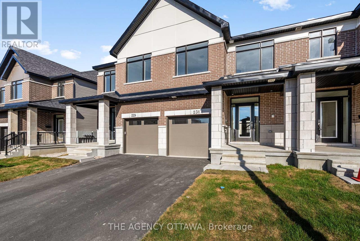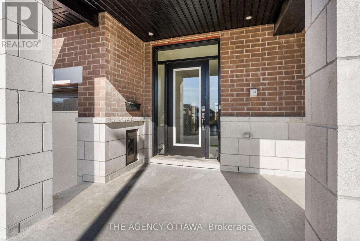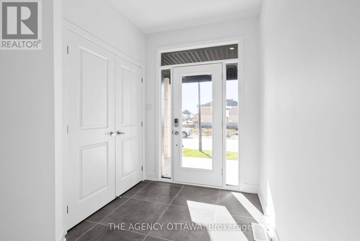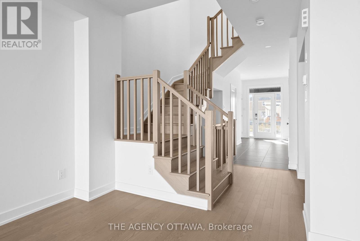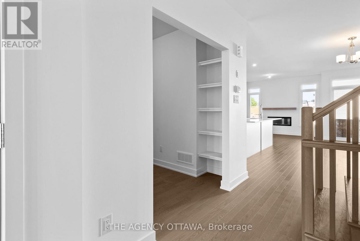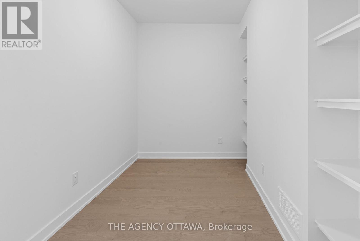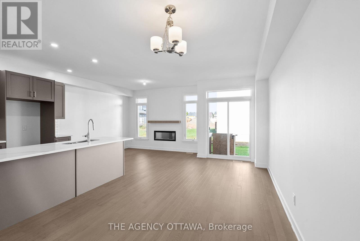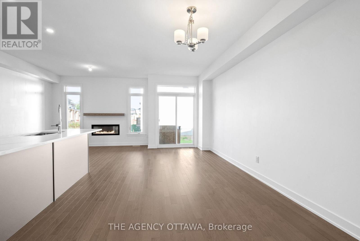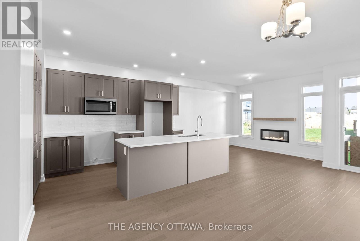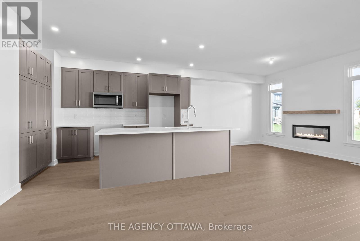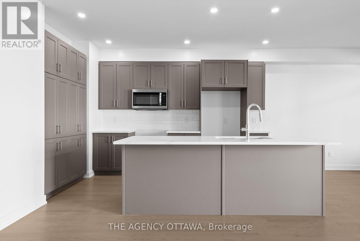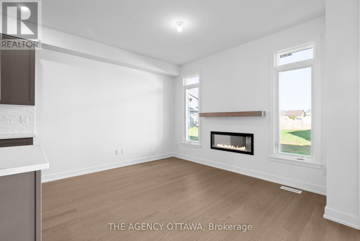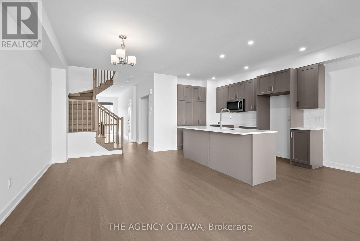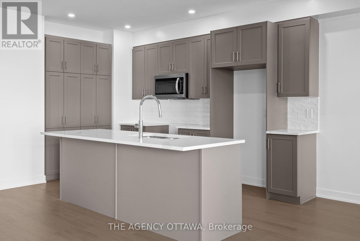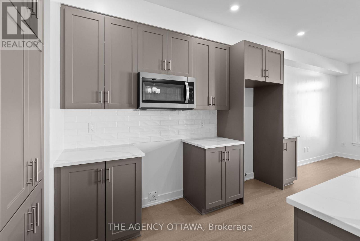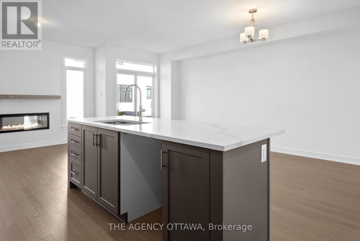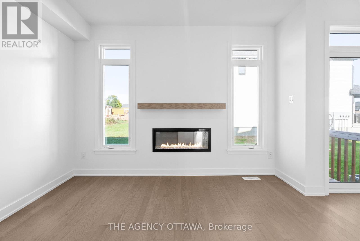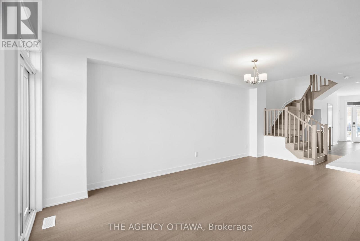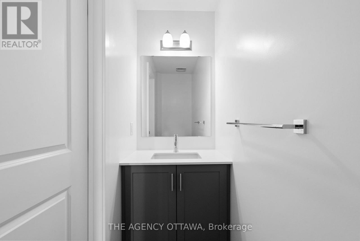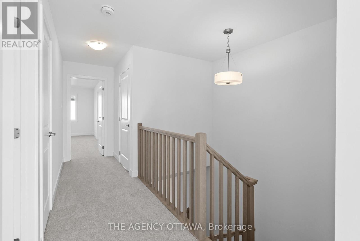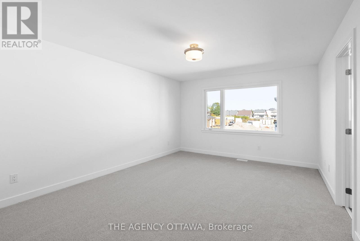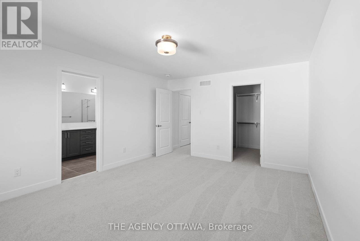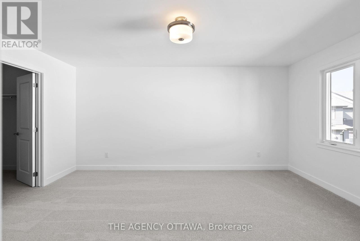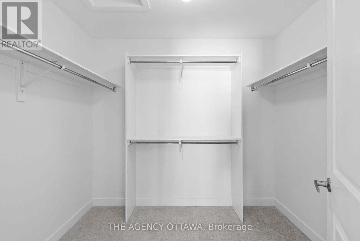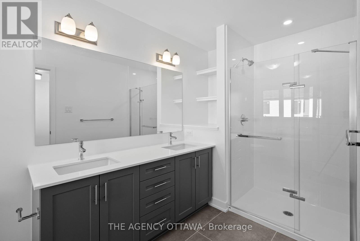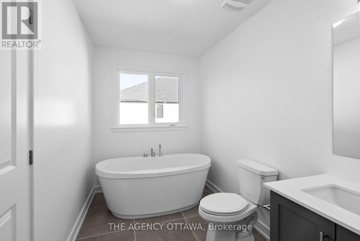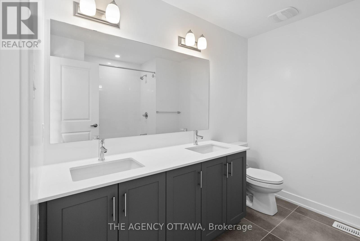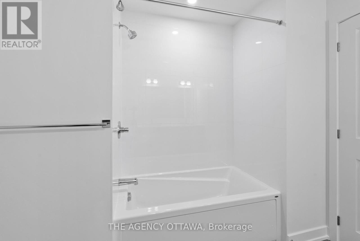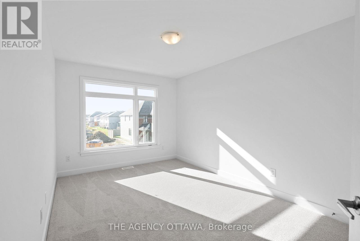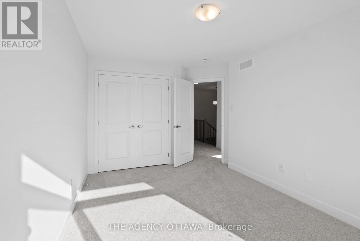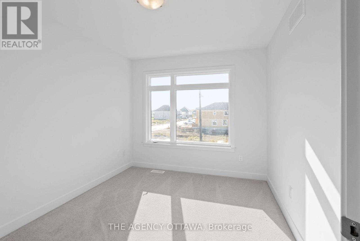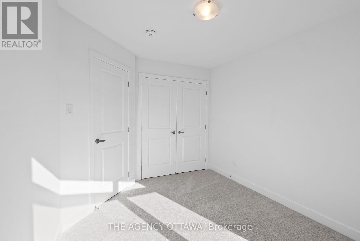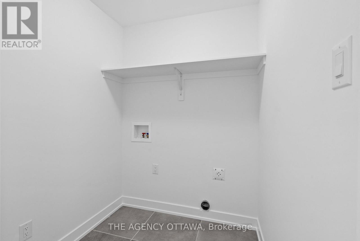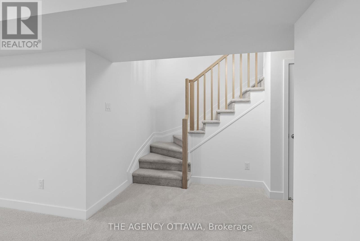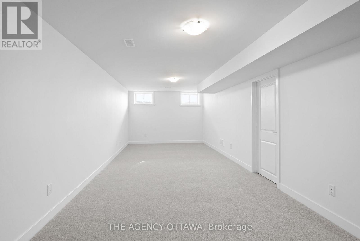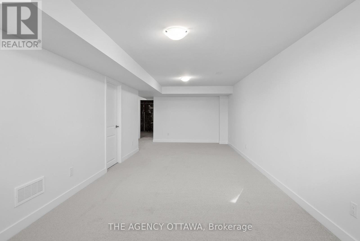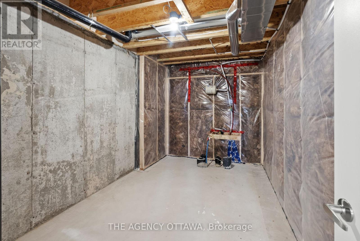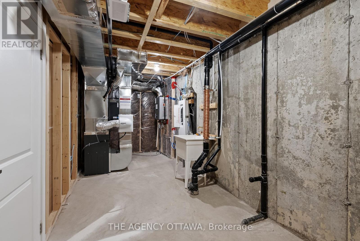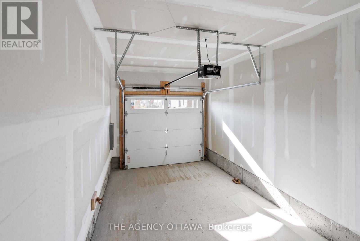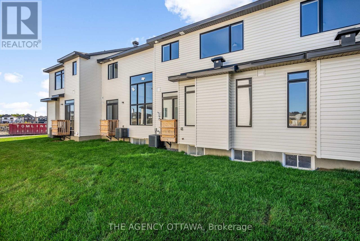231 Gretsch Road Ottawa, Ontario K1T 0X2
$714,900
Welcome to this beautifully upgraded 3-bedroom, 2.5-bathroom townhome offering style, function, and comfort throughout. The main level features a versatile office/den with custom built-in shelving, ideal for a home office or study, along with a bright open-concept living area. Gather in the inviting living room with a cozy electric fireplace, enjoy meals in the dedicated dining space, and entertain with ease in the modern kitchen showcasing a large island with upgraded level 3 quartz counters and upgraded stylish backsplash. A convenient powder room completes this level. Upstairs, the spacious primary suite boasts a walk-in closet and a luxurious 5-piece ensuite. Two additional bedrooms, a full bathroom, and laundry complete the second floor. The fully finished lower level offers a generous rec space, perfect for a family room. With over $30K in upgrades - including upgraded hardwood flooring and hardwood stairs - this home blends quality finishes with thoughtful design, making it truly move-in ready. (id:19720)
Property Details
| MLS® Number | X12444231 |
| Property Type | Single Family |
| Community Name | 2501 - Leitrim |
| Amenities Near By | Park, Place Of Worship |
| Parking Space Total | 3 |
Building
| Bathroom Total | 3 |
| Bedrooms Above Ground | 3 |
| Bedrooms Total | 3 |
| Amenities | Fireplace(s) |
| Basement Development | Finished |
| Basement Type | Full (finished) |
| Construction Style Attachment | Attached |
| Cooling Type | Central Air Conditioning |
| Exterior Finish | Brick, Stone |
| Fireplace Present | Yes |
| Foundation Type | Concrete |
| Half Bath Total | 1 |
| Heating Fuel | Natural Gas |
| Heating Type | Forced Air |
| Stories Total | 2 |
| Size Interior | 2,000 - 2,500 Ft2 |
| Type | Row / Townhouse |
| Utility Water | Municipal Water |
Parking
| Attached Garage | |
| Garage |
Land
| Acreage | No |
| Land Amenities | Park, Place Of Worship |
| Sewer | Sanitary Sewer |
Rooms
| Level | Type | Length | Width | Dimensions |
|---|---|---|---|---|
| Second Level | Primary Bedroom | 3.86 m | 5.03 m | 3.86 m x 5.03 m |
| Second Level | Bedroom 2 | 2.97 m | 4.39 m | 2.97 m x 4.39 m |
| Second Level | Bedroom 3 | 2.82 m | 3.61 m | 2.82 m x 3.61 m |
| Basement | Recreational, Games Room | 9.25 m | 3.4 m | 9.25 m x 3.4 m |
| Main Level | Office | 2.92 m | 2.16 m | 2.92 m x 2.16 m |
| Main Level | Kitchen | 2.74 m | 3.68 m | 2.74 m x 3.68 m |
| Main Level | Dining Room | 3.15 m | 3.18 m | 3.15 m x 3.18 m |
| Main Level | Great Room | 5.89 m | 3.25 m | 5.89 m x 3.25 m |
https://www.realtor.ca/real-estate/28950315/231-gretsch-road-ottawa-2501-leitrim
Contact Us
Contact us for more information
Zach Neilson
Salesperson
371a Richmond Rd Unit 4
Ottawa, Ontario K2A 0B7
(613) 422-5834


