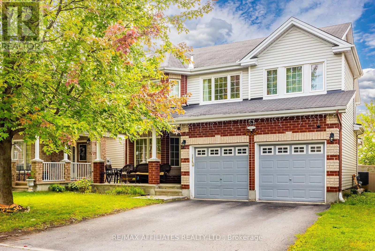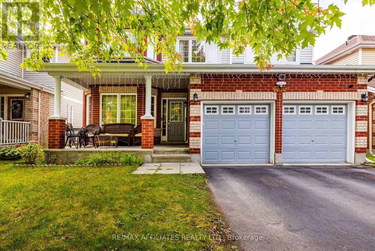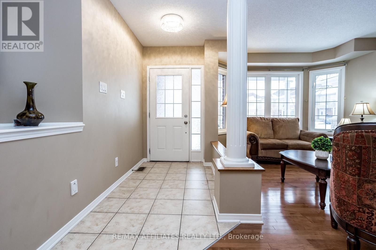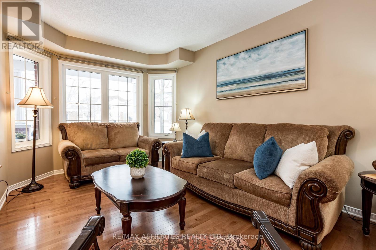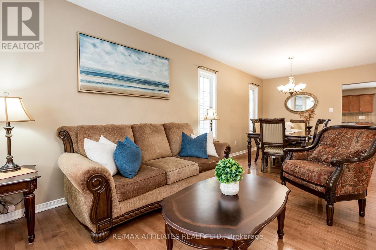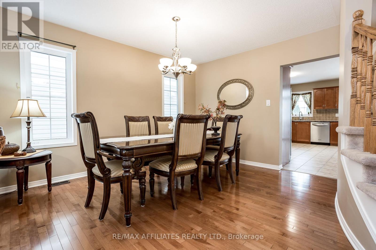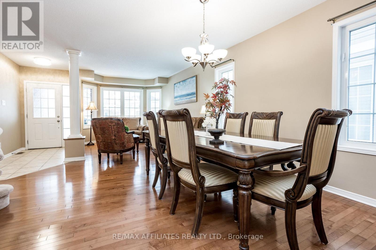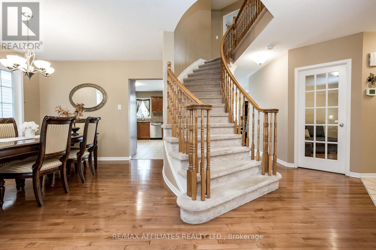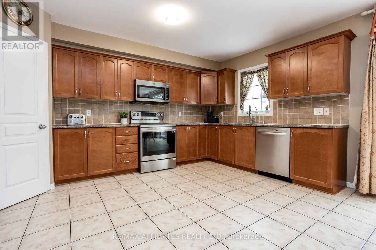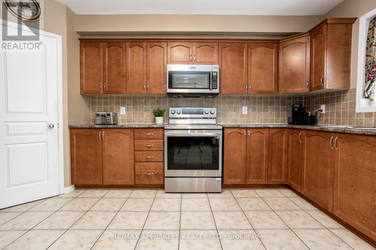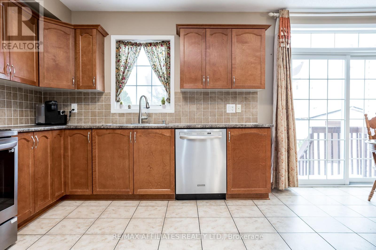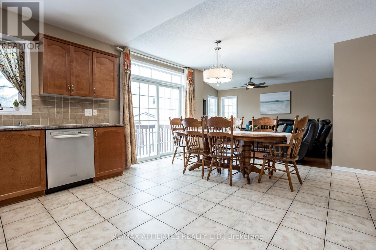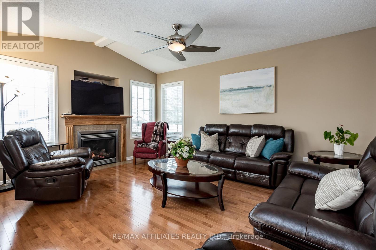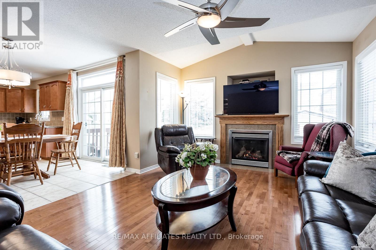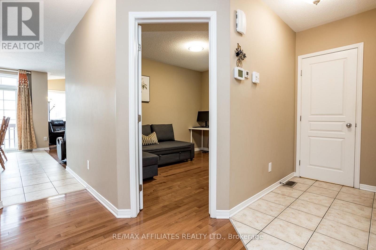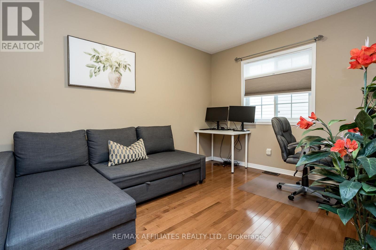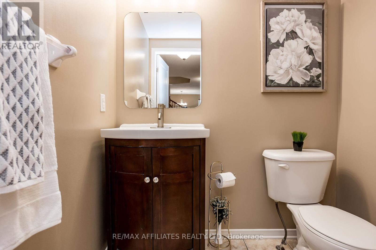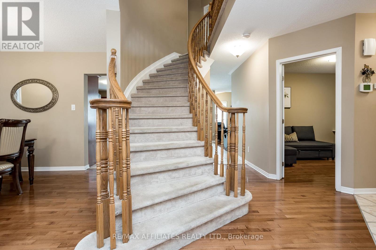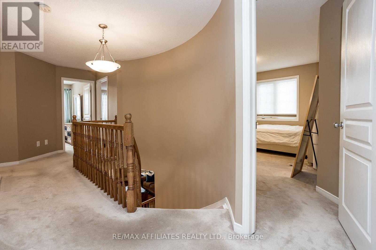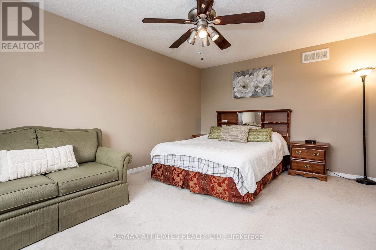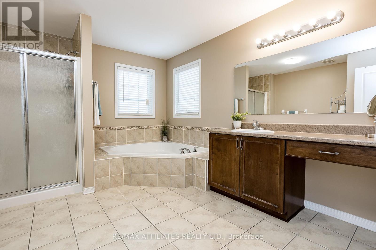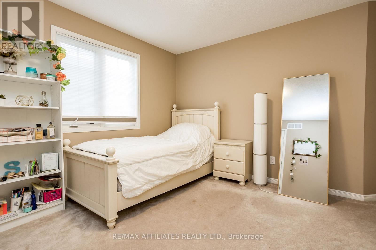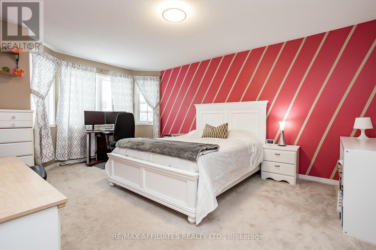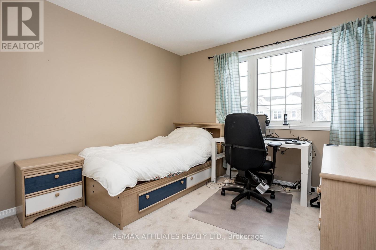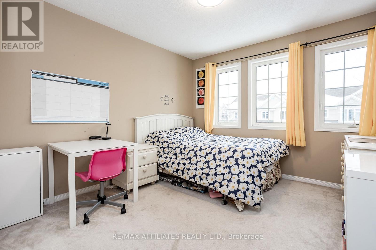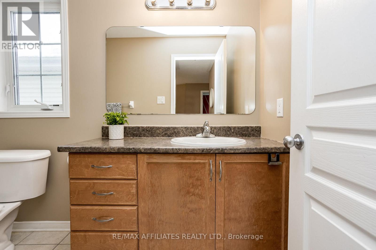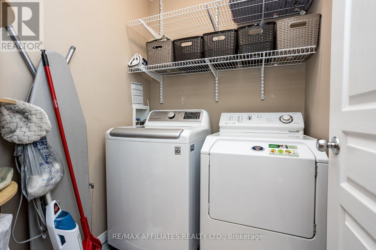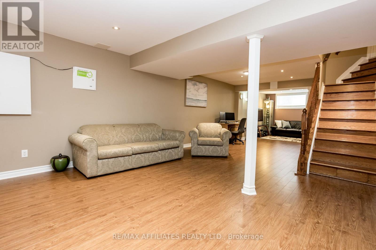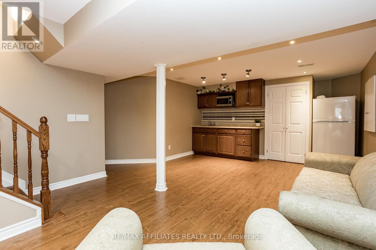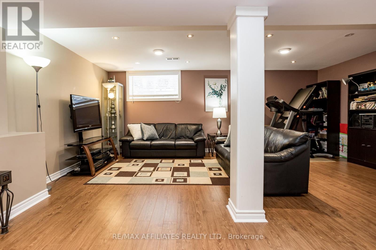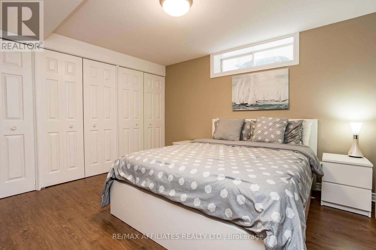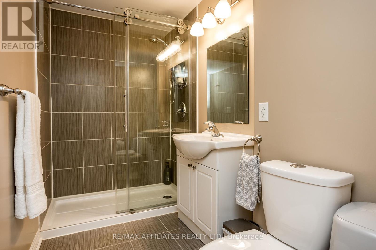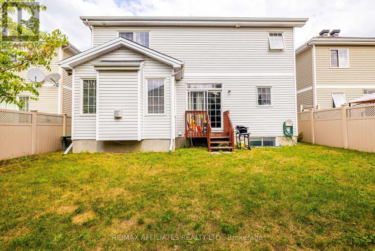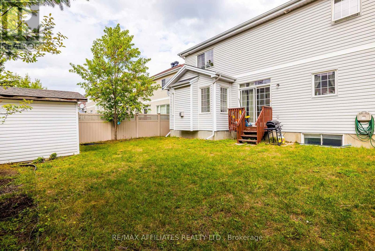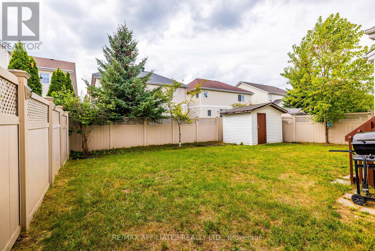232 Hidden Meadow Avenue Ottawa, Ontario K1T 0C1
$3,800 Monthly
Welcome to this spacious and beautifully maintained 5-bedroom above-grade residence, ideally situated in the sought-after community of Blossom Park. Steps from parks, schools, scenic trails, public transit, and all essential amenities. Nestled on a quiet, family-friendly street, this home features a generous front porch perfect for enjoying your morning coffee. The main floor showcases elegant hardwood and tile flooring throughout, complemented by a convenient main floor den/home office. The open-concept living and dining areas offer ample space for entertaining and family gatherings. The tiled kitchen is a chefs delight, boasting abundant cabinetry, stainless steel appliances, a pantry, and an oversized eat-in area. The kitchen flows seamlessly into the family room, complete with a cozy gas fireplace. Patio doors lead to a fully PVC-fenced backyard with a storage shed ideal for outdoor enjoyment. A striking spiral staircase leads to the second level, where you'll find a spacious primary bedroom with a private ensuite and walk-in closet. Four additional well-sized bedrooms, a full bathroom, and second-floor laundry provide comfort and convenience for the whole family. The finished basement adds exceptional versatility, featuring a kitchenette, a large recreation room, a full bathroom, and a potential sixth bedroom or den plus ample storage space. Located just 6 minutes from the Ottawa International Airport with easy access to Highway 417.24 HOUR IRREVOCABLE ON ALL OFFERS (id:19720)
Property Details
| MLS® Number | X12392550 |
| Property Type | Single Family |
| Community Name | 2605 - Blossom Park/Kemp Park/Findlay Creek |
| Amenities Near By | Public Transit, Park |
| Community Features | School Bus |
| Equipment Type | Water Heater |
| Parking Space Total | 6 |
| Rental Equipment Type | Water Heater |
Building
| Bathroom Total | 4 |
| Bedrooms Above Ground | 5 |
| Bedrooms Total | 5 |
| Amenities | Fireplace(s) |
| Appliances | Central Vacuum, Dishwasher, Dryer, Hood Fan, Microwave, Stove, Washer, Refrigerator |
| Basement Development | Finished |
| Basement Type | Full (finished) |
| Construction Style Attachment | Detached |
| Cooling Type | Central Air Conditioning |
| Exterior Finish | Brick |
| Fireplace Present | Yes |
| Fireplace Total | 1 |
| Foundation Type | Poured Concrete |
| Half Bath Total | 1 |
| Heating Fuel | Natural Gas |
| Heating Type | Forced Air |
| Stories Total | 2 |
| Size Interior | 2,500 - 3,000 Ft2 |
| Type | House |
| Utility Water | Municipal Water |
Parking
| Attached Garage | |
| Garage |
Land
| Acreage | No |
| Fence Type | Fenced Yard |
| Land Amenities | Public Transit, Park |
| Sewer | Sanitary Sewer |
| Size Depth | 98 Ft ,3 In |
| Size Frontage | 42 Ft ,3 In |
| Size Irregular | 42.3 X 98.3 Ft ; 0 |
| Size Total Text | 42.3 X 98.3 Ft ; 0 |
Rooms
| Level | Type | Length | Width | Dimensions |
|---|---|---|---|---|
| Second Level | Bathroom | 3.75 m | 3.37 m | 3.75 m x 3.37 m |
| Second Level | Other | 1.98 m | 1.57 m | 1.98 m x 1.57 m |
| Second Level | Bedroom | 3.4 m | 3.25 m | 3.4 m x 3.25 m |
| Second Level | Bedroom | 3.04 m | 3.04 m | 3.04 m x 3.04 m |
| Second Level | Bedroom | 4.77 m | 3.86 m | 4.77 m x 3.86 m |
| Second Level | Bedroom | 3.81 m | 3.25 m | 3.81 m x 3.25 m |
| Second Level | Laundry Room | 1.8 m | 1.57 m | 1.8 m x 1.57 m |
| Second Level | Bathroom | 3.25 m | 1.49 m | 3.25 m x 1.49 m |
| Second Level | Primary Bedroom | 4.8 m | 4.44 m | 4.8 m x 4.44 m |
| Basement | Recreational, Games Room | 12.64 m | 5.89 m | 12.64 m x 5.89 m |
| Basement | Den | 4.01 m | 3.2 m | 4.01 m x 3.2 m |
| Basement | Bathroom | 2.87 m | 1.47 m | 2.87 m x 1.47 m |
| Basement | Other | 5.18 m | 4.57 m | 5.18 m x 4.57 m |
| Main Level | Foyer | 3.2 m | 1.44 m | 3.2 m x 1.44 m |
| Main Level | Living Room | 3.96 m | 3.3 m | 3.96 m x 3.3 m |
| Main Level | Dining Room | 3.65 m | 3.25 m | 3.65 m x 3.25 m |
| Main Level | Kitchen | 5.15 m | 3.22 m | 5.15 m x 3.22 m |
| Main Level | Other | 4.67 m | 2.87 m | 4.67 m x 2.87 m |
| Main Level | Family Room | 5.48 m | 3.65 m | 5.48 m x 3.65 m |
| Main Level | Office | 3.58 m | 3.04 m | 3.58 m x 3.04 m |
| Main Level | Bathroom | 1.77 m | 1.44 m | 1.77 m x 1.44 m |
Contact Us
Contact us for more information

Brooke Ritchie
Salesperson
747 Silver Seven Road Unit 29
Ottawa, Ontario K2V 0H2
(613) 457-5000
(613) 482-9111
www.remaxaffiliates.ca/

Jenna Ritchie
Salesperson
ritchietwins.ca/
www.linkedin.com/in/jenna-and-brooke-ritchie-8a68553a
747 Silver Seven Road Unit 29
Ottawa, Ontario K2V 0H2
(613) 457-5000
(613) 482-9111
www.remaxaffiliates.ca/


