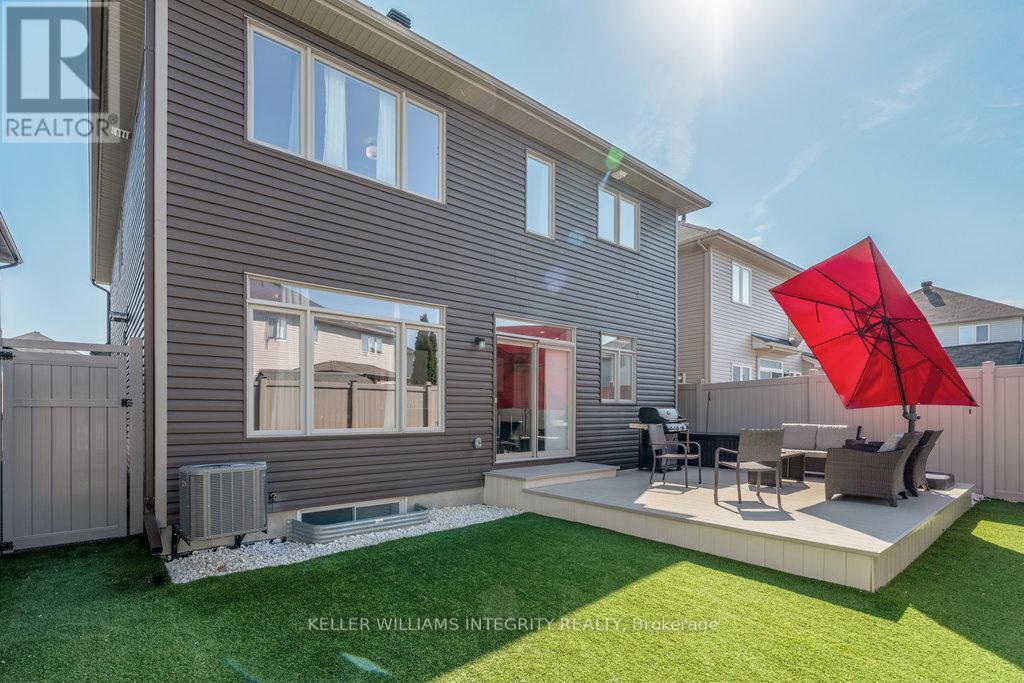232 Joshua Street Ottawa, Ontario K1W 0B9
$899,000
This spacious 2020 Claridge home offers 2,590 sq. ft. of smartly designed living space, plus a fully finished basement! Located just steps from two parks and the scenic Prescott-Russell Trail Link, this home perfectly blends comfort, style, and convenience. The heart of the home offers distinct living and dining areas, highlighted by quartz countertops, stainless steel appliances, a walk-in pantry, and a striking double-sided fireplace that brings warmth and charm to both spaces. Upstairs, you'll find four generously sized bedrooms plus a loft drenched in natural light The primary bedroom features a spacious ensuite with a relaxing soaker tub for your private retreat at the end of a long day. A dedicated laundry room completes the second level. The lower level includes a full bathroom and flexible space ideal for a family room, kids' play area, or home gym. Outside, enjoy a low-maintenance backyard complete with a deck, pet-friendly artificial turf and vinyl fencing, perfect for relaxing or entertaining with minimal upkeep. This is more than just a home: it's a lifestyle upgrade. Don't miss your chance to make it yours! (id:19720)
Property Details
| MLS® Number | X12150356 |
| Property Type | Single Family |
| Community Name | 2013 - Mer Bleue/Bradley Estates/Anderson Park |
| Amenities Near By | Public Transit, Park, Schools |
| Community Features | School Bus |
| Equipment Type | Water Heater - Gas |
| Features | Flat Site |
| Parking Space Total | 4 |
| Rental Equipment Type | Water Heater - Gas |
| Structure | Porch, Patio(s), Deck |
Building
| Bathroom Total | 4 |
| Bedrooms Above Ground | 4 |
| Bedrooms Total | 4 |
| Age | 0 To 5 Years |
| Amenities | Fireplace(s) |
| Appliances | Garage Door Opener Remote(s), Water Meter, Dishwasher, Dryer, Stove, Washer, Refrigerator |
| Basement Development | Finished |
| Basement Type | Full (finished) |
| Construction Style Attachment | Detached |
| Cooling Type | Central Air Conditioning |
| Exterior Finish | Brick |
| Fireplace Present | Yes |
| Fireplace Total | 1 |
| Foundation Type | Poured Concrete |
| Half Bath Total | 2 |
| Heating Fuel | Natural Gas |
| Heating Type | Forced Air |
| Stories Total | 2 |
| Size Interior | 2,500 - 3,000 Ft2 |
| Type | House |
| Utility Water | Municipal Water |
Parking
| Attached Garage | |
| Garage |
Land
| Acreage | No |
| Fence Type | Fenced Yard |
| Land Amenities | Public Transit, Park, Schools |
| Landscape Features | Landscaped |
| Sewer | Sanitary Sewer |
| Size Depth | 93 Ft ,6 In |
| Size Frontage | 37 Ft ,9 In |
| Size Irregular | 37.8 X 93.5 Ft |
| Size Total Text | 37.8 X 93.5 Ft |
Rooms
| Level | Type | Length | Width | Dimensions |
|---|---|---|---|---|
| Second Level | Bedroom | 3.4 m | 3.3 m | 3.4 m x 3.3 m |
| Second Level | Bedroom | 3.4 m | 3 m | 3.4 m x 3 m |
| Second Level | Bathroom | 4.1 m | 2.9 m | 4.1 m x 2.9 m |
| Second Level | Laundry Room | 1.8 m | 1.6 m | 1.8 m x 1.6 m |
| Second Level | Loft | 3.4 m | 3.4 m | 3.4 m x 3.4 m |
| Second Level | Primary Bedroom | 5.7 m | 4.8 m | 5.7 m x 4.8 m |
| Second Level | Bathroom | 3.4 m | 2.2 m | 3.4 m x 2.2 m |
| Second Level | Bedroom | 3.6 m | 3.6 m | 3.6 m x 3.6 m |
| Basement | Living Room | 8.4 m | 8.2 m | 8.4 m x 8.2 m |
| Basement | Bathroom | 3.4 m | 2.2 m | 3.4 m x 2.2 m |
| Main Level | Foyer | 3.3 m | 2.6 m | 3.3 m x 2.6 m |
| Main Level | Bathroom | 1.7 m | 1.6 m | 1.7 m x 1.6 m |
| Main Level | Kitchen | 5 m | 4.4 m | 5 m x 4.4 m |
| Main Level | Dining Room | 4.4 m | 4 m | 4.4 m x 4 m |
| Main Level | Sitting Room | 4.1 m | 4 m | 4.1 m x 4 m |
| Main Level | Living Room | 4.4 m | 3.8 m | 4.4 m x 3.8 m |
Utilities
| Cable | Installed |
| Electricity | Installed |
| Sewer | Installed |
Contact Us
Contact us for more information
Josh West
Broker
www.youtube.com/embed/jLvK66thsRo
www.youtube.com/embed/nkbQBV4lDE8
www.thewestteam.ca/
www.facebook.com/TheWestTeamRealty/
twitter.com/thewestteam?lang=en
www.linkedin.com/in/joshwest78/
2148 Carling Ave Unit 5
Ottawa, Ontario K2A 1H1
(613) 721-7427
(613) 829-3223
www.kwintegrity.ca/

Chantel Durand
Salesperson
www.thewestteam.ca/
2148 Carling Ave Unit 5
Ottawa, Ontario K2A 1H1
(613) 721-7427
(613) 829-3223
www.kwintegrity.ca/













































