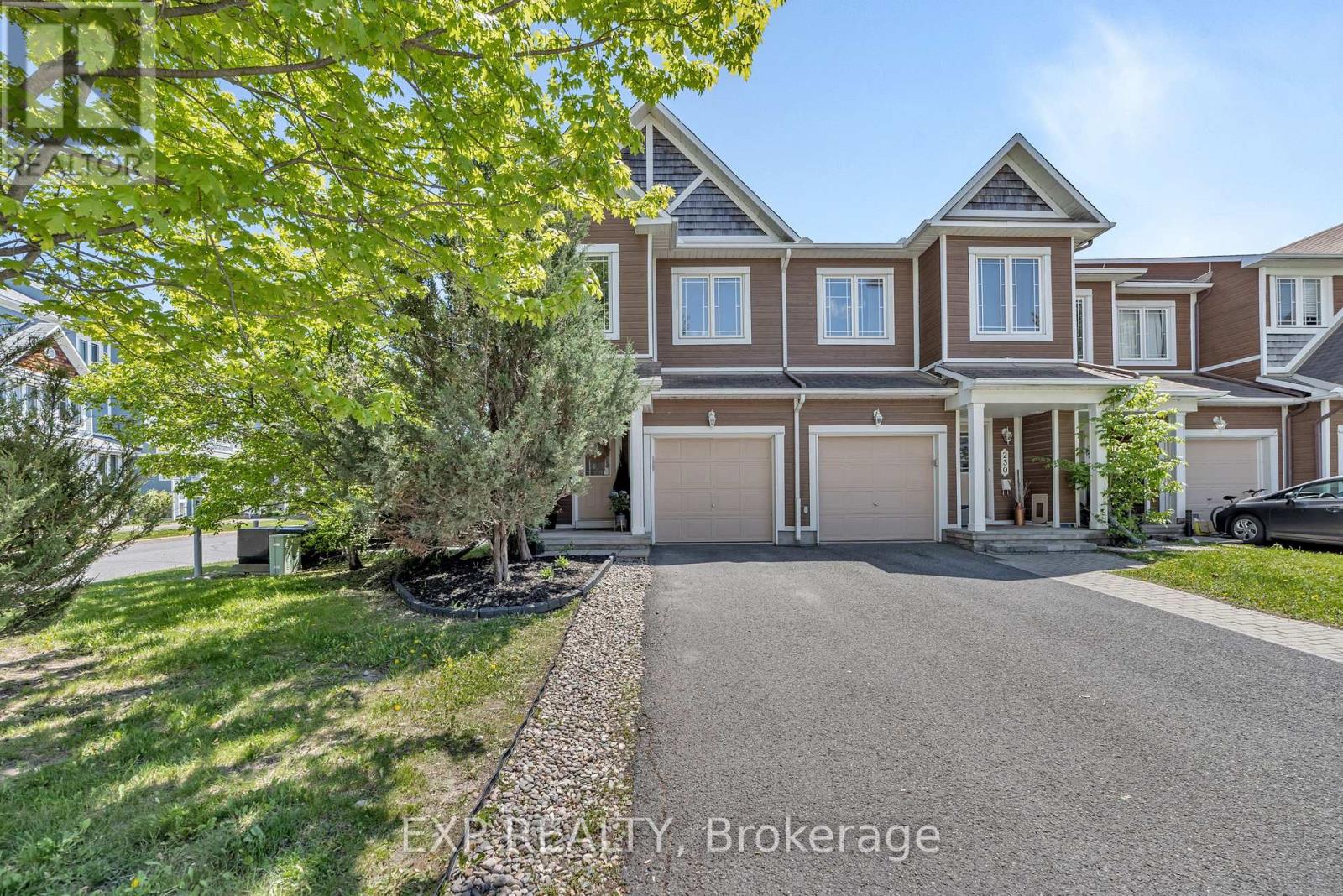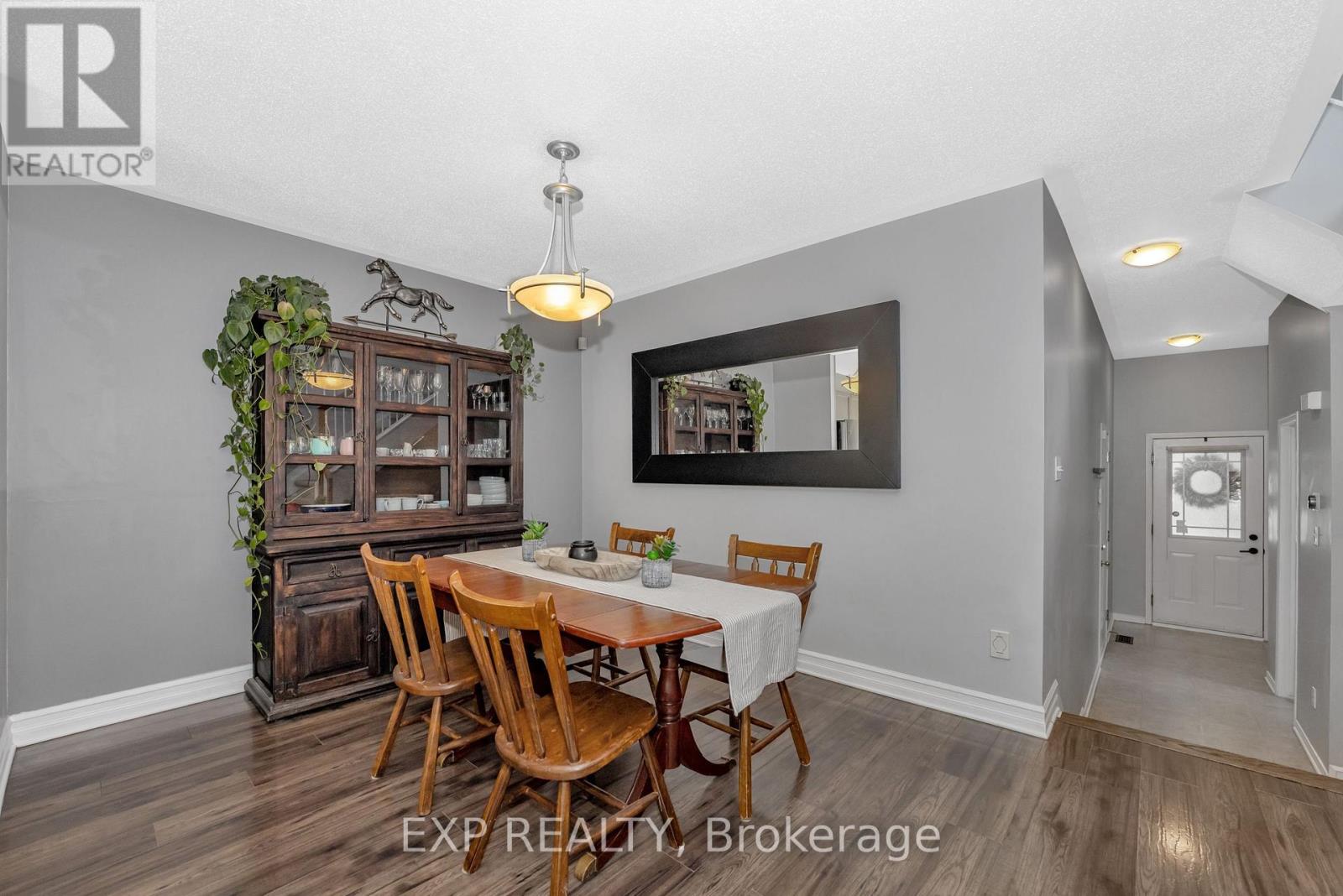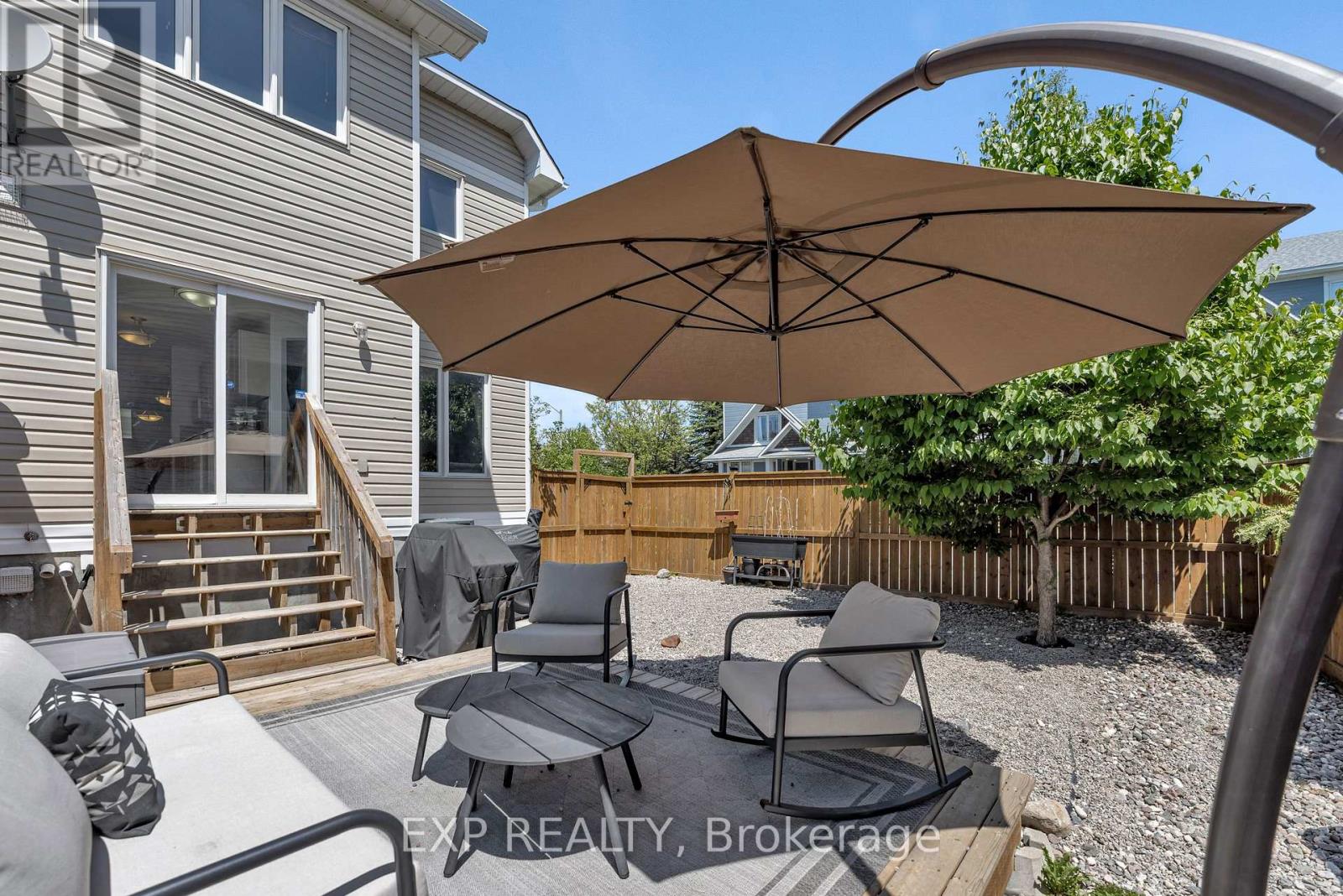232 Meadowbreeze Drive Ottawa, Ontario K2M 3A7
$545,000Maintenance,
$125 Monthly
Maintenance,
$125 MonthlyNestled in the heart of Kanata's Emerald Meadows, this beautifully maintained 3-bedroom, 3-bathroom corner unit offers the perfect blend of comfort and convenience. The home features a thoughtfully designed no-maintenance yard, complete with a spacious deck ideal for relaxing evenings or entertaining guests. Inside, a finished basement with a cozy gas fireplace adds warmth and versatility to the living space. Located in a welcoming, family-oriented neighbourhood, you'll be just steps away from parks, top-rated schools, shopping, and only minutes from the highway, making daily life both easy and enjoyable. Property is part of a condo association with a $125 monthly condo fee that covers road maintenance, road snow removal, garbage removal and lawn maintenance. (id:19720)
Property Details
| MLS® Number | X12182933 |
| Property Type | Single Family |
| Community Name | 9010 - Kanata - Emerald Meadows/Trailwest |
| Amenities Near By | Public Transit, Schools, Park |
| Community Features | Pets Not Allowed, School Bus |
| Parking Space Total | 3 |
| Structure | Deck |
Building
| Bathroom Total | 3 |
| Bedrooms Above Ground | 3 |
| Bedrooms Total | 3 |
| Age | 16 To 30 Years |
| Amenities | Fireplace(s) |
| Appliances | Garage Door Opener Remote(s), Dishwasher, Dryer, Garage Door Opener, Hood Fan, Microwave, Stove, Washer, Window Coverings, Refrigerator |
| Basement Development | Finished |
| Basement Type | Full (finished) |
| Cooling Type | Central Air Conditioning, Air Exchanger |
| Exterior Finish | Aluminum Siding, Shingles |
| Fire Protection | Smoke Detectors, Alarm System |
| Fireplace Present | Yes |
| Foundation Type | Poured Concrete |
| Half Bath Total | 1 |
| Heating Fuel | Natural Gas |
| Heating Type | Forced Air |
| Stories Total | 2 |
| Size Interior | 1,400 - 1,599 Ft2 |
| Type | Row / Townhouse |
Parking
| Attached Garage | |
| Garage | |
| Inside Entry | |
| Tandem |
Land
| Acreage | No |
| Fence Type | Fenced Yard |
| Land Amenities | Public Transit, Schools, Park |
| Landscape Features | Landscaped |
| Zoning Description | R3 |
Rooms
| Level | Type | Length | Width | Dimensions |
|---|---|---|---|---|
| Second Level | Bedroom | 8.92 m | 3.74 m | 8.92 m x 3.74 m |
| Second Level | Bedroom 2 | 4.22 m | 2.7 m | 4.22 m x 2.7 m |
| Second Level | Bedroom 3 | 3.93 m | 2.55 m | 3.93 m x 2.55 m |
| Second Level | Bathroom | 2.33 m | 1.31 m | 2.33 m x 1.31 m |
| Basement | Family Room | 6.23 m | 3.35 m | 6.23 m x 3.35 m |
| Main Level | Dining Room | 4.21 m | 2.99 m | 4.21 m x 2.99 m |
| Main Level | Living Room | 4.54 m | 2.96 m | 4.54 m x 2.96 m |
| Main Level | Kitchen | 2.93 m | 2.23 m | 2.93 m x 2.23 m |
| Main Level | Eating Area | 2.91 m | 2.15 m | 2.91 m x 2.15 m |
| Main Level | Bathroom | 8.71 m | 4.9 m | 8.71 m x 4.9 m |
Contact Us
Contact us for more information

Caroline Pliva
Salesperson
255 Michael Cowpland Drive
Ottawa, Ontario K2M 0M5
(866) 530-7737
(647) 849-3180
www.exprealty.ca/

Jason Spartalis
Salesperson
www.teamtoday.ca/
jason.spartalis/
255 Michael Cowpland Drive
Ottawa, Ontario K2M 0M5
(866) 530-7737
(647) 849-3180
www.exprealty.ca/






























