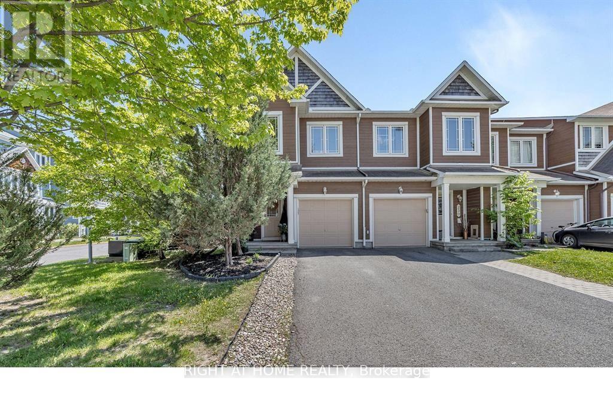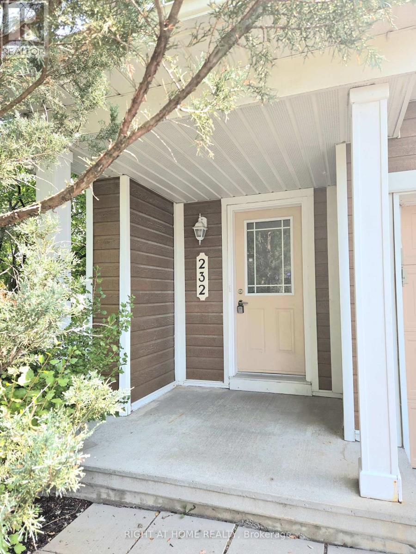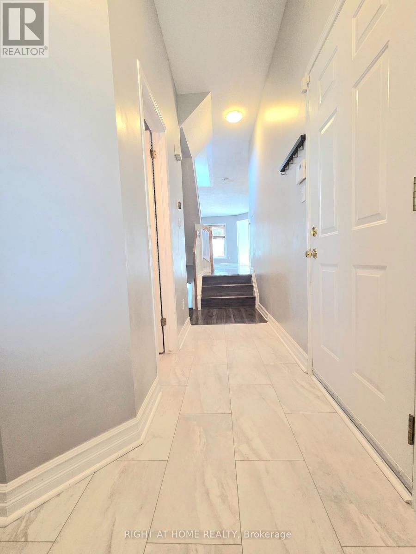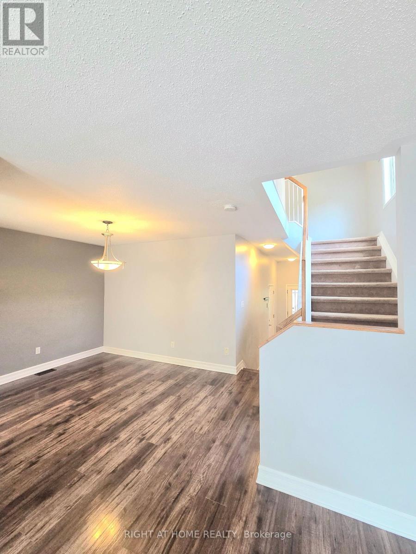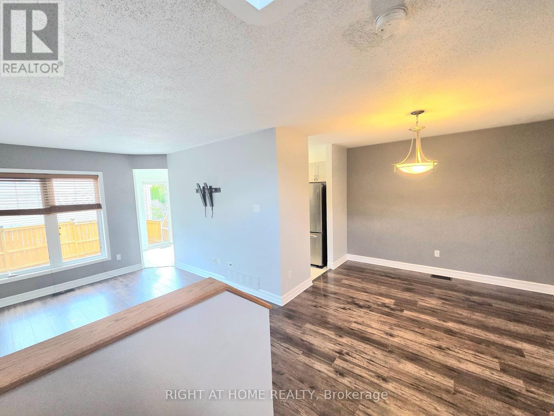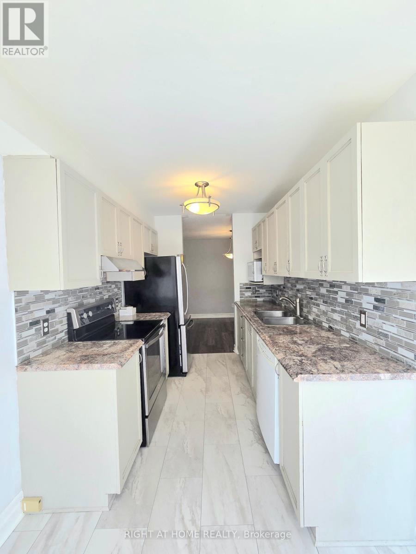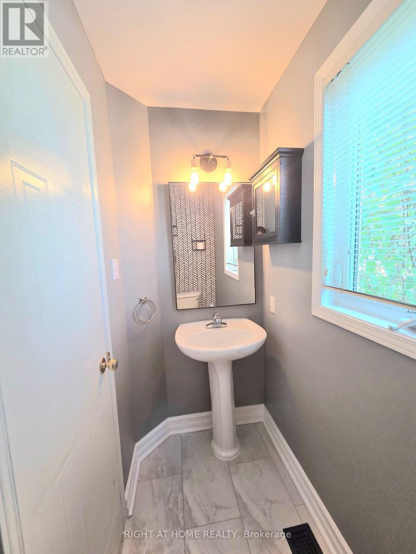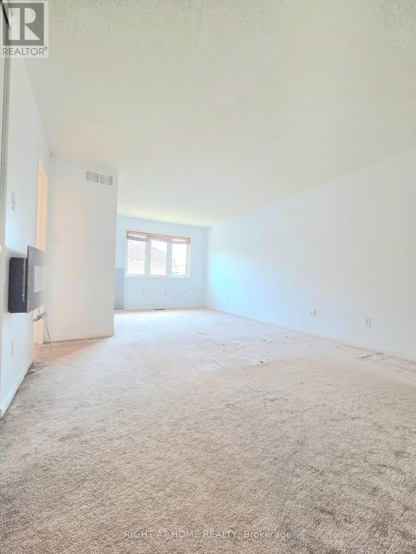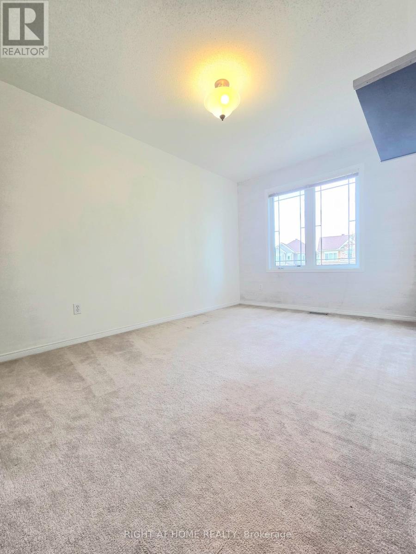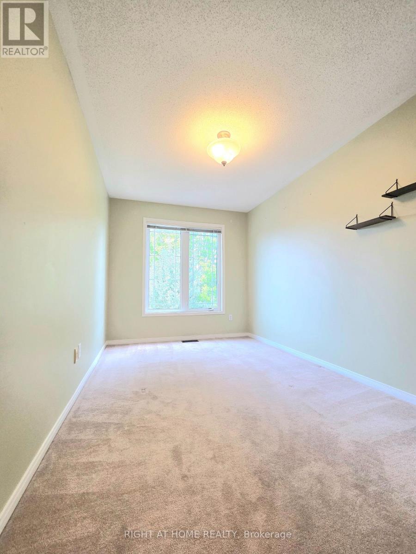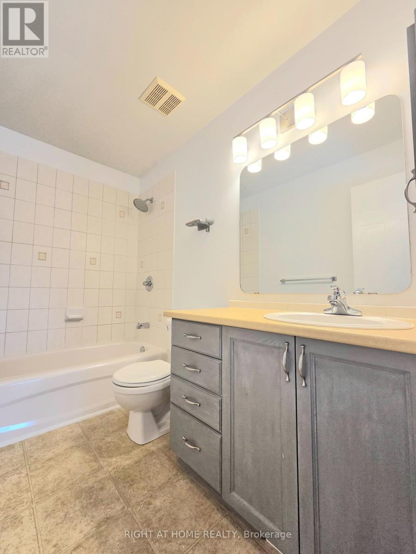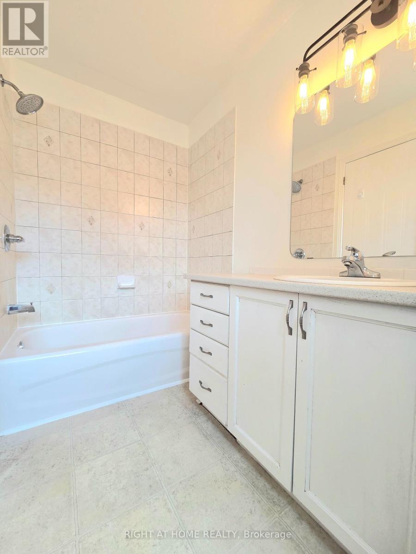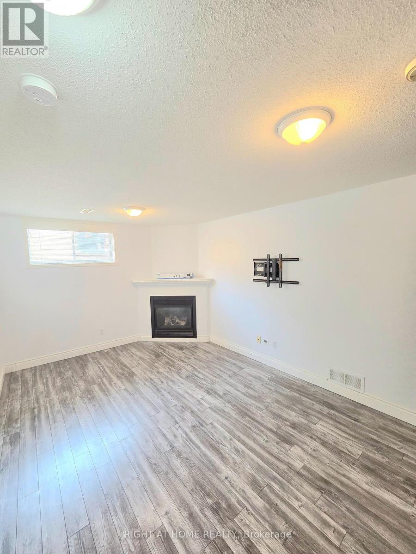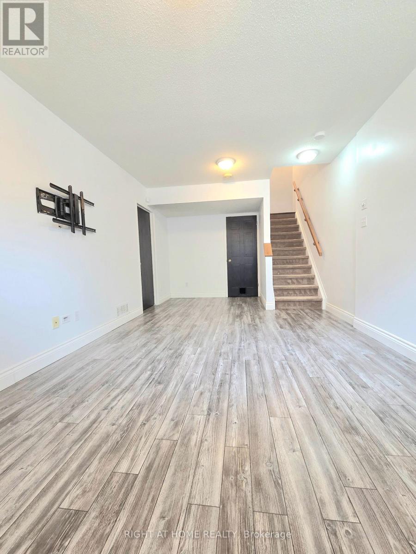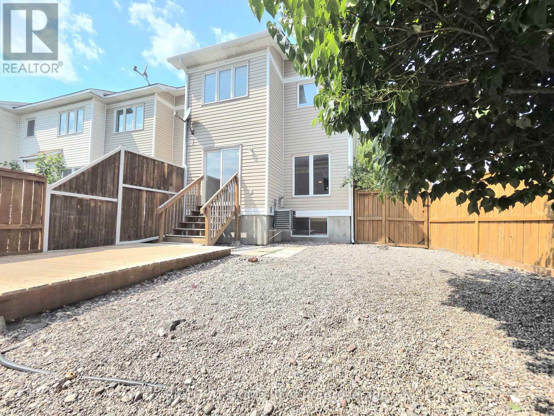Call Us: 613-457-5000
232 Meadowbreeze Drive Ottawa, Ontario K2M 3B3
3 Bedroom
3 Bathroom
1,500 - 2,000 ft2
Central Air Conditioning
Forced Air
$2,600 Monthly
Spacious and well-maintained 3-bedroom, 3-bathroom corner unit townhome in the heart of Kanatas Emerald Meadows. Features include a low-maintenance yard with a large deck, a finished basement with a cozy gas fireplace, and plenty of natural light throughout. Located in a family-friendly neighbourhood close to parks, schools, shopping, and just minutes to the highway (id:19720)
Property Details
| MLS® Number | X12405213 |
| Property Type | Single Family |
| Community Name | 9010 - Kanata - Emerald Meadows/Trailwest |
| Equipment Type | Water Heater |
| Parking Space Total | 1 |
| Rental Equipment Type | Water Heater |
Building
| Bathroom Total | 3 |
| Bedrooms Above Ground | 3 |
| Bedrooms Total | 3 |
| Appliances | Dishwasher, Dryer, Hood Fan, Stove, Washer, Refrigerator |
| Basement Development | Finished |
| Basement Type | N/a (finished) |
| Construction Style Attachment | Attached |
| Cooling Type | Central Air Conditioning |
| Exterior Finish | Brick, Aluminum Siding |
| Foundation Type | Block |
| Half Bath Total | 1 |
| Heating Fuel | Natural Gas |
| Heating Type | Forced Air |
| Stories Total | 2 |
| Size Interior | 1,500 - 2,000 Ft2 |
| Type | Row / Townhouse |
| Utility Water | Municipal Water |
Parking
| Attached Garage | |
| Garage |
Land
| Acreage | No |
| Sewer | Sanitary Sewer |
Rooms
| Level | Type | Length | Width | Dimensions |
|---|---|---|---|---|
| Second Level | Bedroom | 8.92 m | 3.74 m | 8.92 m x 3.74 m |
| Second Level | Bedroom 2 | 4.22 m | 2.7 m | 4.22 m x 2.7 m |
| Second Level | Bedroom 3 | 3.93 m | 2.55 m | 3.93 m x 2.55 m |
| Second Level | Bathroom | 2.33 m | 1.31 m | 2.33 m x 1.31 m |
| Basement | Family Room | 6.23 m | 3.35 m | 6.23 m x 3.35 m |
| Main Level | Dining Room | 4.21 m | 2.99 m | 4.21 m x 2.99 m |
| Main Level | Living Room | 4.54 m | 2.96 m | 4.54 m x 2.96 m |
| Main Level | Kitchen | 2.93 m | 2.23 m | 2.93 m x 2.23 m |
| Main Level | Eating Area | 2.91 m | 2.15 m | 2.91 m x 2.15 m |
| Main Level | Bathroom | 8.71 m | 4.9 m | 8.71 m x 4.9 m |
Contact Us
Contact us for more information

Dan Peiris
Salesperson
Right At Home Realty
14 Chamberlain Ave Suite 101
Ottawa, Ontario K1S 1V9
14 Chamberlain Ave Suite 101
Ottawa, Ontario K1S 1V9
(613) 369-5199
(416) 391-0013
www.rightathomerealty.com/


