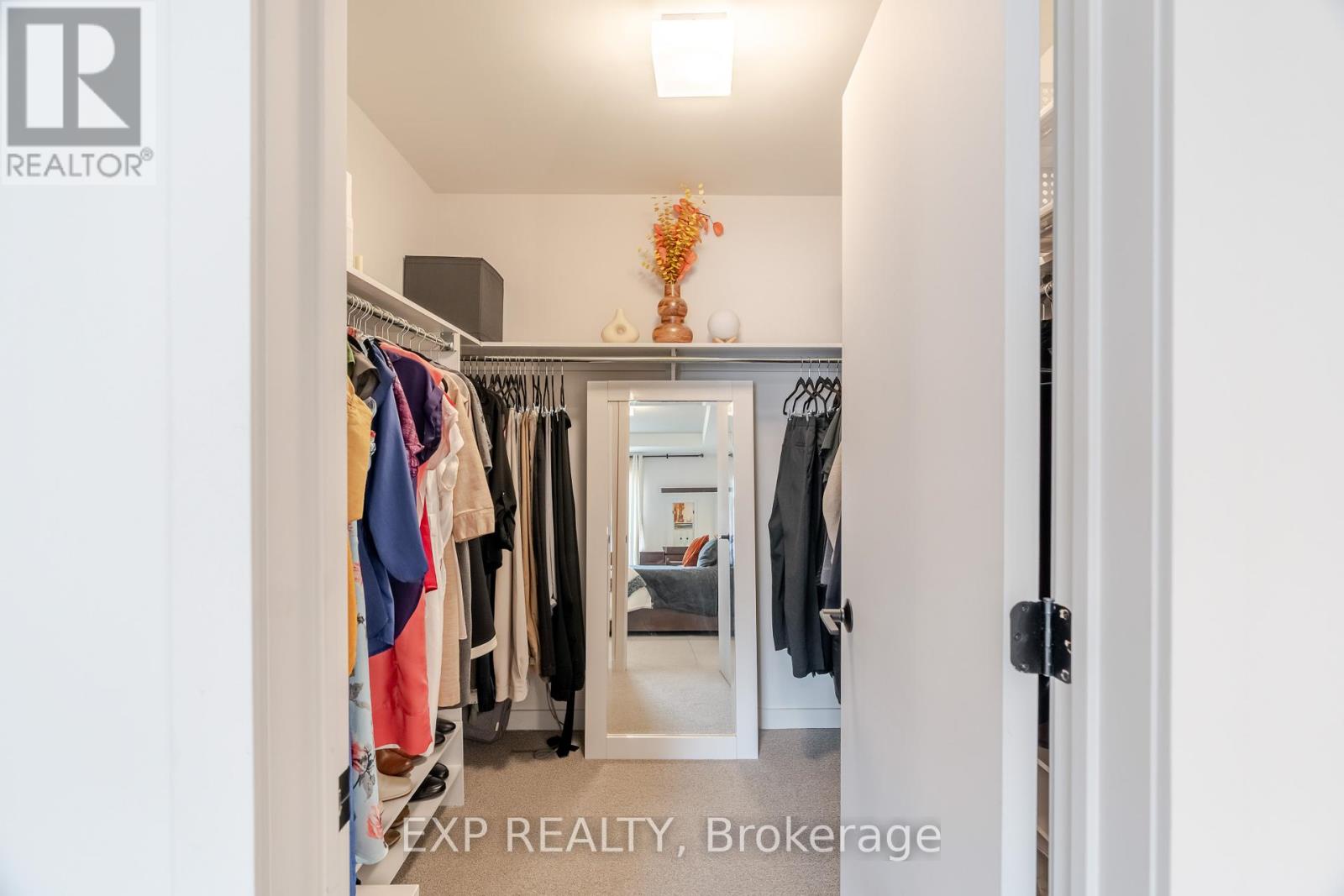232 Pisces Terrace Ottawa, Ontario K1T 0S7
$764,900
Experience the quality of this top of the line builder in Ottawa, and one of the biggest End Unit townhouses in Findlay Creek, the parkway model by HN homes. This gorgeous townhouse is rarely offered, and its over 2500 square feet in living space featuring a main floor den and a second floor loft to meet all your current and future needs.Tons of upgrades all over the home and beautiful architectural features distinguishes this townhouse from anything else on the market! White kitchen quartz countertops and a pantry overlooking the dining room and a spacious family room. This property has a modern fireplace and 9-foot ceilings throughout the main floor. Sleek glass railings and a hardwood staircase lead you upstairs to the airy second floor with 3 bedrooms, 2 full bathrooms, and a laundry room.The fully finished basement has a second powder room and luxurious carpets in the big rec room. High-end feel to this home from the moment you pull in the oversized driveway with beautiful landscaping and then greeted by a large, bright foyer with additional side windows. See video attached and book your showing! (id:19720)
Property Details
| MLS® Number | X12139406 |
| Property Type | Single Family |
| Community Name | 2501 - Leitrim |
| Parking Space Total | 3 |
Building
| Bathroom Total | 4 |
| Bedrooms Above Ground | 3 |
| Bedrooms Total | 3 |
| Appliances | Dishwasher, Dryer, Stove, Washer, Refrigerator |
| Basement Development | Finished |
| Basement Type | Full (finished) |
| Construction Style Attachment | Attached |
| Cooling Type | Central Air Conditioning |
| Exterior Finish | Brick |
| Fireplace Present | Yes |
| Foundation Type | Concrete |
| Half Bath Total | 2 |
| Heating Fuel | Natural Gas |
| Heating Type | Forced Air |
| Stories Total | 2 |
| Size Interior | 2,500 - 3,000 Ft2 |
| Type | Row / Townhouse |
| Utility Water | Municipal Water |
Parking
| Attached Garage | |
| Garage |
Land
| Acreage | No |
| Sewer | Sanitary Sewer |
| Size Depth | 98 Ft ,4 In |
| Size Frontage | 26 Ft ,1 In |
| Size Irregular | 26.1 X 98.4 Ft |
| Size Total Text | 26.1 X 98.4 Ft |
Rooms
| Level | Type | Length | Width | Dimensions |
|---|---|---|---|---|
| Second Level | Bedroom | 4.29 m | 3.12 m | 4.29 m x 3.12 m |
| Second Level | Bedroom | 4.06 m | 2.59 m | 4.06 m x 2.59 m |
| Second Level | Loft | 3.86 m | 3.27 m | 3.86 m x 3.27 m |
| Second Level | Laundry Room | 2.13 m | 2.08 m | 2.13 m x 2.08 m |
| Basement | Games Room | 5.74 m | 3.58 m | 5.74 m x 3.58 m |
| Basement | Utility Room | 2.97 m | 2.97 m | 2.97 m x 2.97 m |
| Basement | Other | 5.66 m | 2.58 m | 5.66 m x 2.58 m |
| Basement | Recreational, Games Room | 6.6 m | 3.68 m | 6.6 m x 3.68 m |
| Main Level | Foyer | 2.61 m | 2.31 m | 2.61 m x 2.31 m |
| Main Level | Den | 2.05 m | 2.05 m | 2.05 m x 2.05 m |
| Main Level | Living Room | 5.1 m | 3.53 m | 5.1 m x 3.53 m |
| Main Level | Dining Room | 5.13 m | 3.02 m | 5.13 m x 3.02 m |
| Main Level | Kitchen | 4.03 m | 2.64 m | 4.03 m x 2.64 m |
Utilities
| Sewer | Installed |
https://www.realtor.ca/real-estate/28293192/232-pisces-terrace-ottawa-2501-leitrim
Contact Us
Contact us for more information

Joelle Khoury
Salesperson
www.joellekhoury.com/
343 Preston Street, 11th Floor
Ottawa, Ontario K1S 1N4
(866) 530-7737
(647) 849-3180































