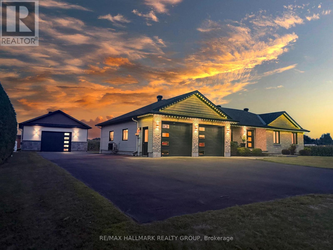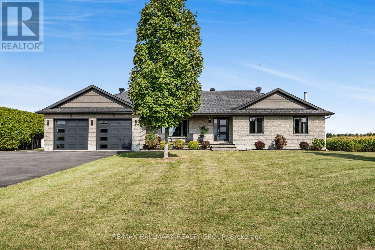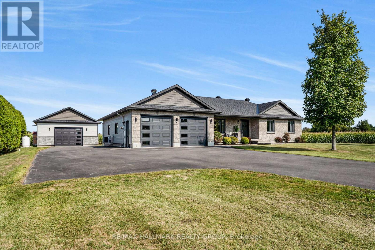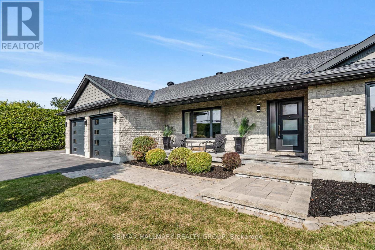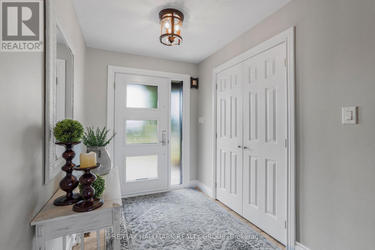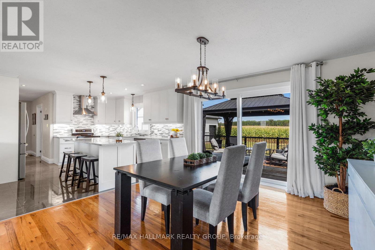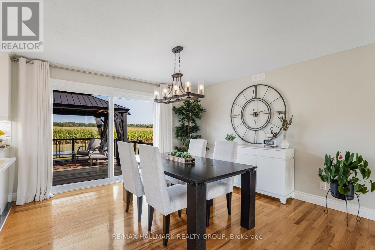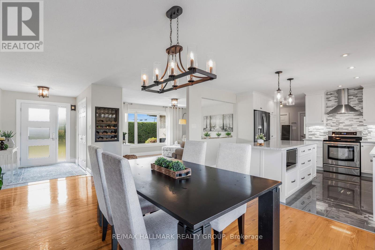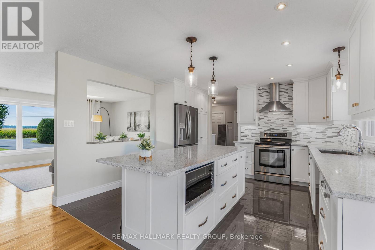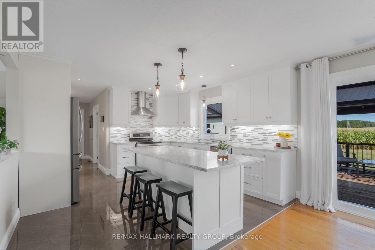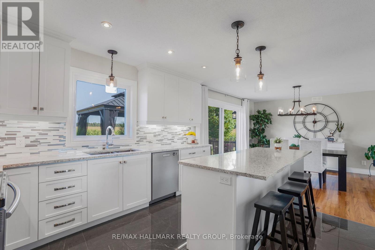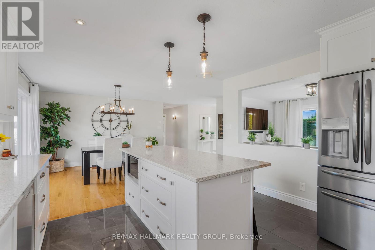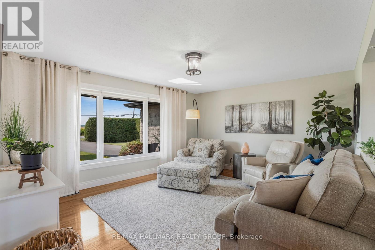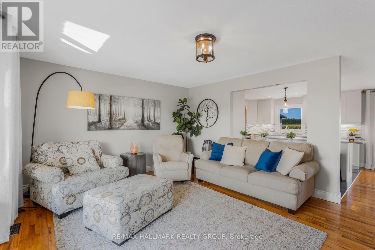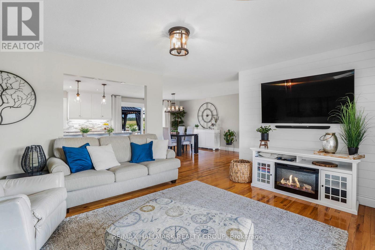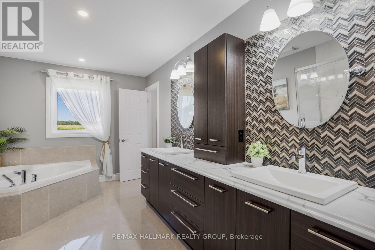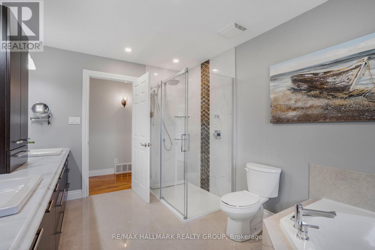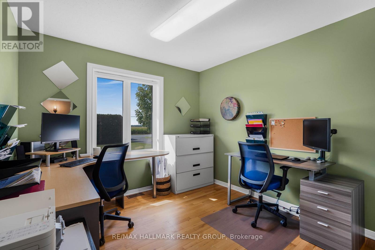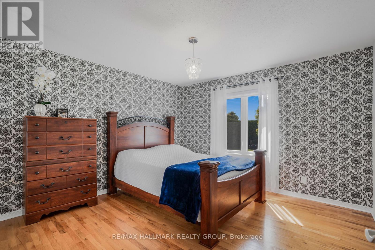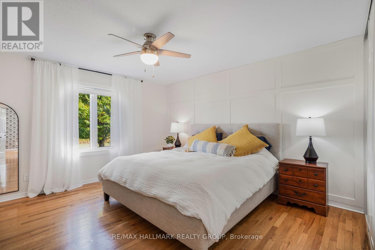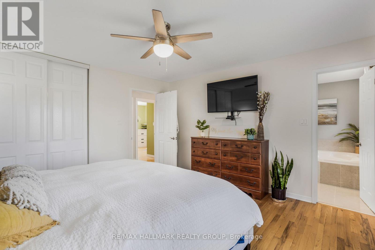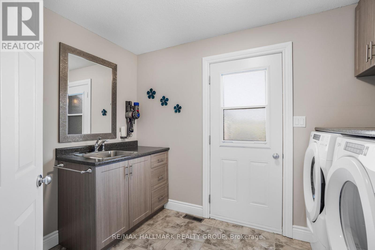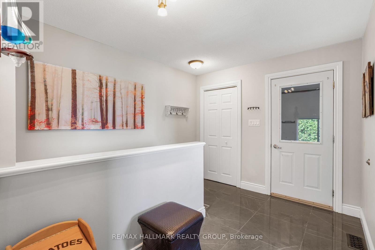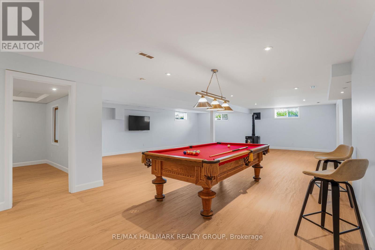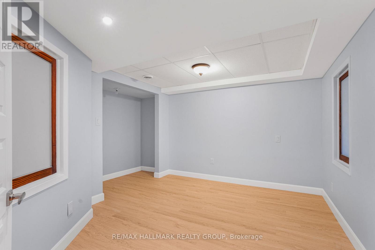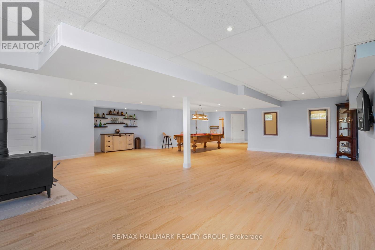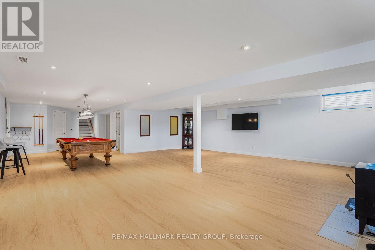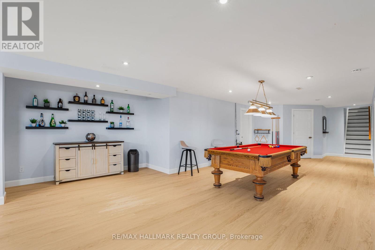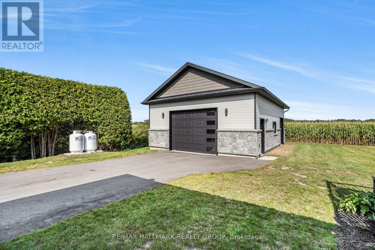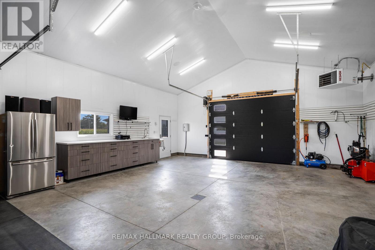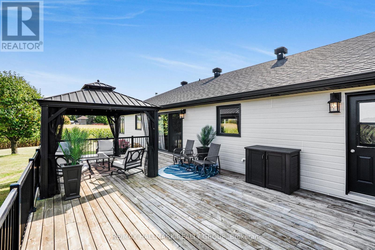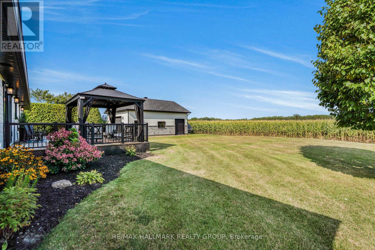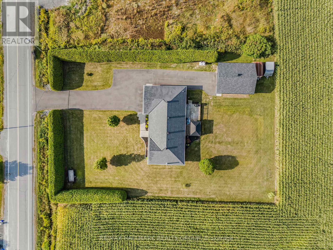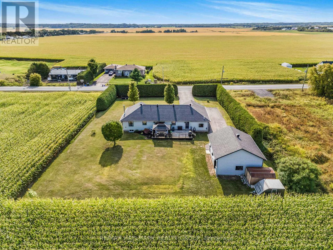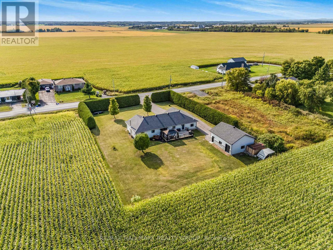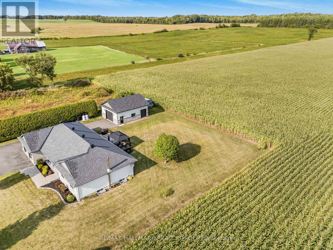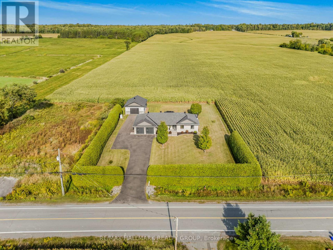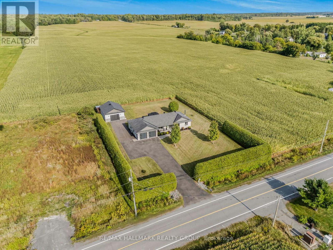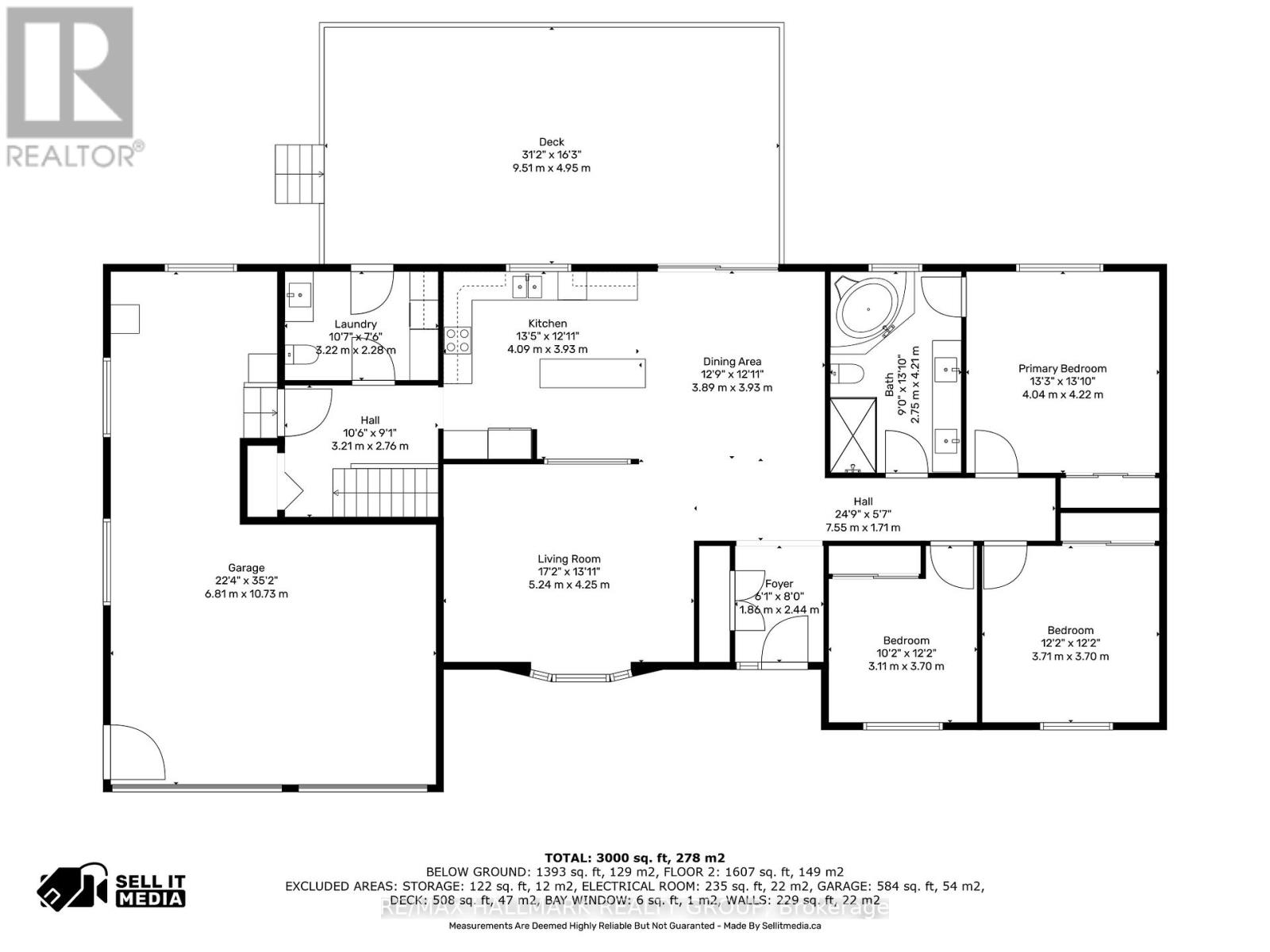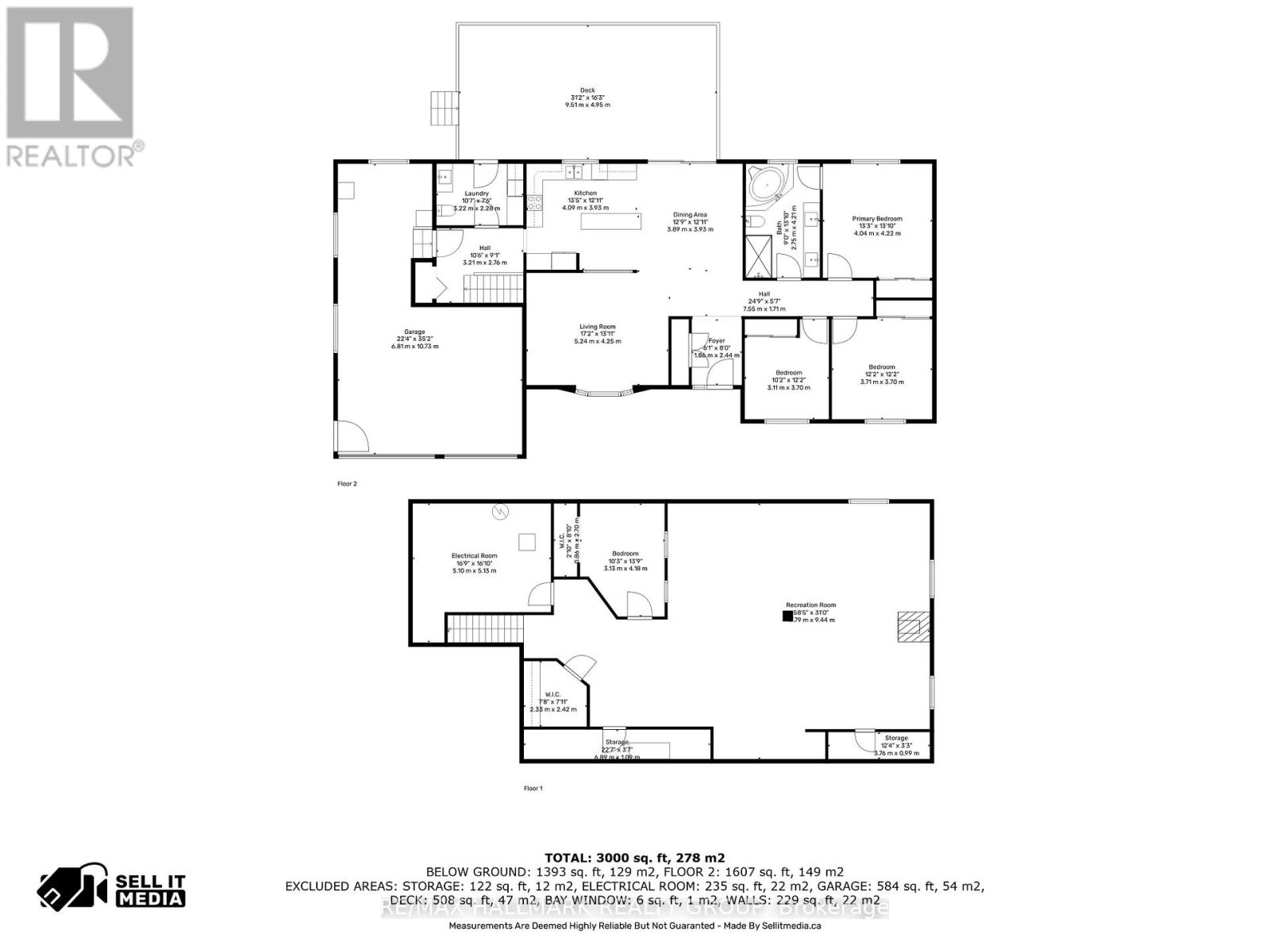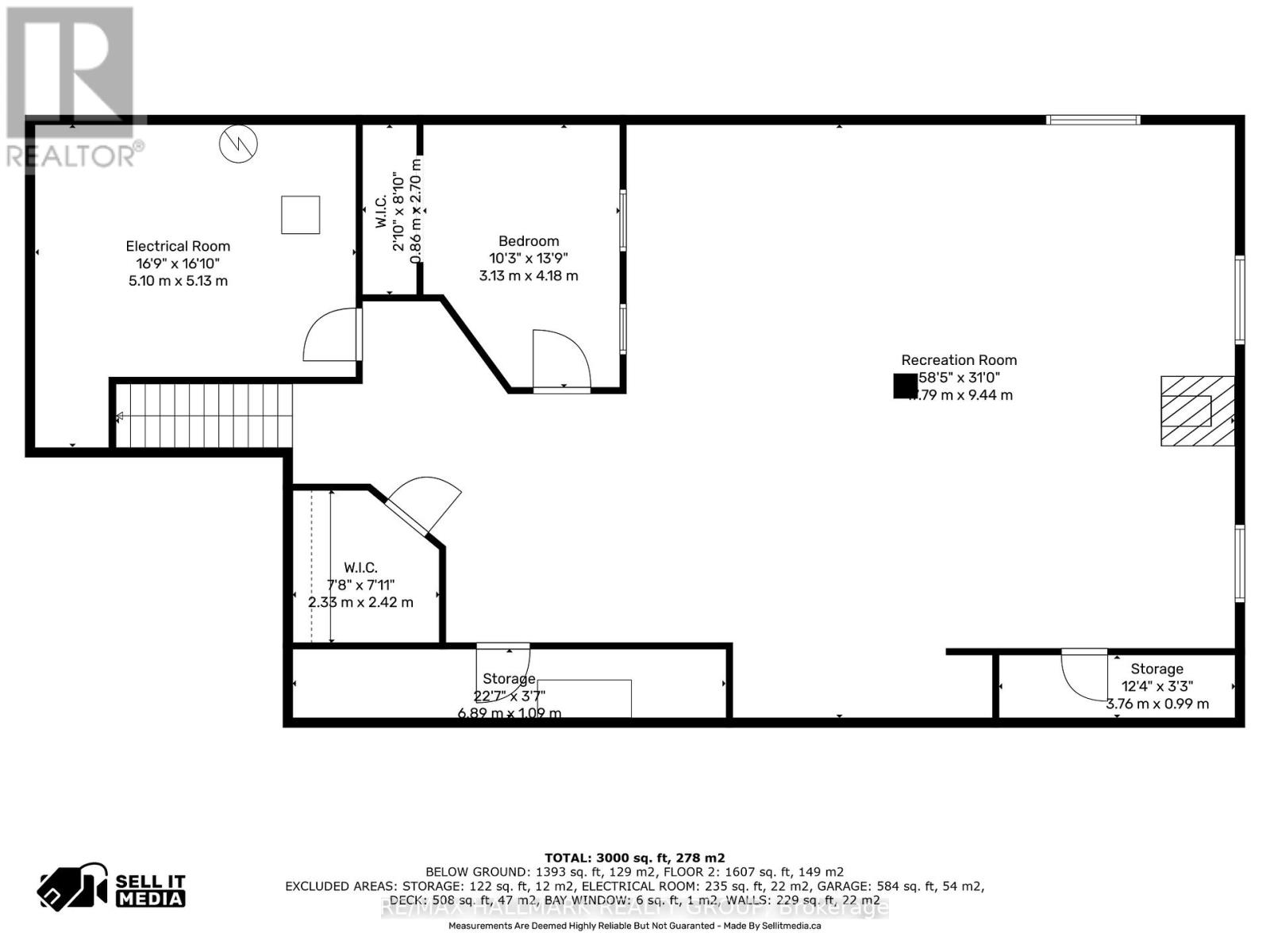2321 Du Lac Road Clarence-Rockland, Ontario K0A 3N0
$869,000
This 1,607 sqft 3 bedroom, 2 bathroom custom bungalow with attached gas heated double car garage AND HUGE detached gas heated garage (28X32); lets you enjoy 0.68 of an acre with a rare & unique private backyard; no rear & front neighbours; while being located ONLY 30 minutes from Ottawa. Main level featuring high-end finishes throughout; unique designer gourmet kitchen with quartz counter tops & 7ft island; HUGE patio doors in dining room overlooking the private backyard; 3 good size bedrooms & main floor laundry. Fully finished lower level offering a huge recreational room with wood fireplace; beautiful custom bar & plenty of storage. Featuring: Municipal Water; attached gas heated double car garage; detached gas heated double-car garage (28X32); over 508 sqft of deck space with a convenient gazebo and gas line for the BBQ; Generlink; Custom Gem Lights at the front of the house & much more. Roof (2015), Main bathroom (2017), Windows & Doors (2018), Hot Water Tank (2020), Kitchen (2020), Garage Doors (2020), Deck (2020), CanExel Siding (2021), Detach Garage (2023), Basement (2024). BOOK YOUR PRIVATE SHOWING TODAY!!!! (id:19720)
Property Details
| MLS® Number | X12395955 |
| Property Type | Single Family |
| Community Name | 607 - Clarence/Rockland Twp |
| Equipment Type | Propane Tank |
| Parking Space Total | 20 |
| Rental Equipment Type | Propane Tank |
Building
| Bathroom Total | 2 |
| Bedrooms Above Ground | 3 |
| Bedrooms Below Ground | 1 |
| Bedrooms Total | 4 |
| Appliances | Garage Door Opener Remote(s), Dishwasher, Dryer, Water Heater, Stove, Washer, Refrigerator |
| Architectural Style | Bungalow |
| Basement Development | Finished |
| Basement Type | N/a (finished) |
| Construction Style Attachment | Detached |
| Cooling Type | Central Air Conditioning |
| Exterior Finish | Brick |
| Fireplace Present | Yes |
| Foundation Type | Poured Concrete |
| Half Bath Total | 1 |
| Heating Fuel | Propane |
| Heating Type | Forced Air |
| Stories Total | 1 |
| Size Interior | 1,500 - 2,000 Ft2 |
| Type | House |
| Utility Water | Municipal Water |
Parking
| Attached Garage | |
| Garage |
Land
| Acreage | No |
| Sewer | Septic System |
| Size Depth | 215 Ft ,2 In |
| Size Frontage | 137 Ft ,10 In |
| Size Irregular | 137.9 X 215.2 Ft |
| Size Total Text | 137.9 X 215.2 Ft |
| Zoning Description | Residential |
Contact Us
Contact us for more information

Yanick Dagenais
Salesperson
www.yanickdagenais.com/
4366 Innes Road
Ottawa, Ontario K4A 3W3
(613) 590-3000
(613) 590-3050
www.hallmarkottawa.com/


