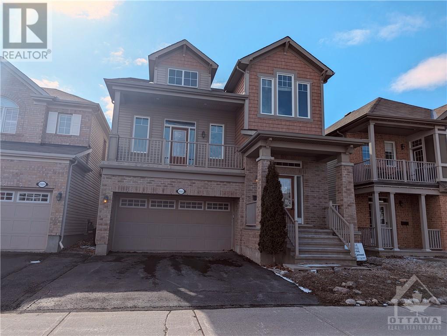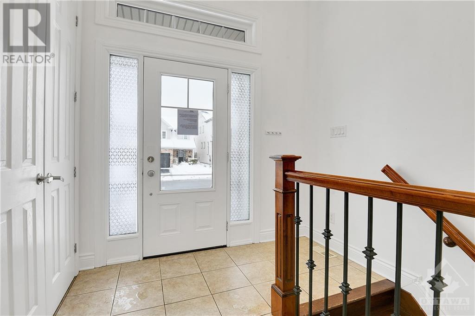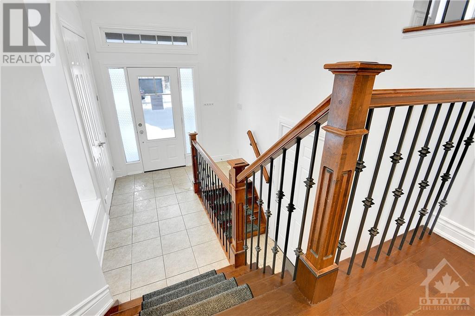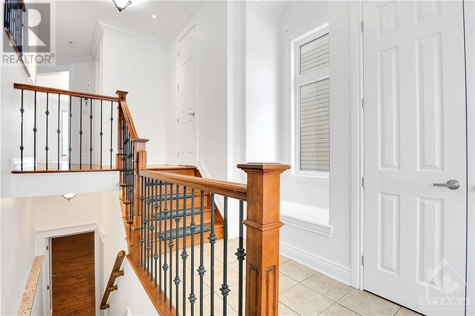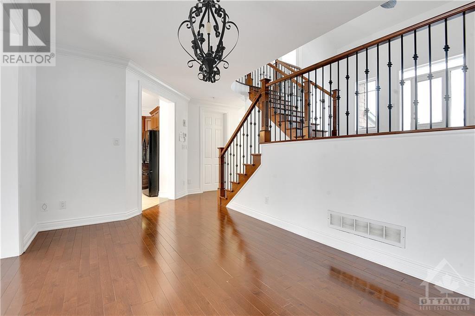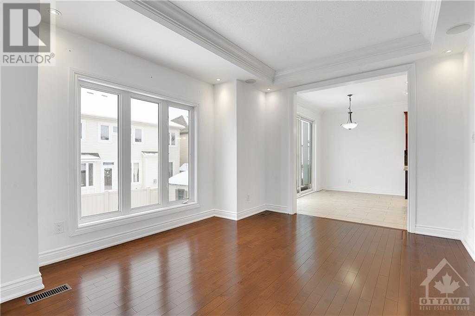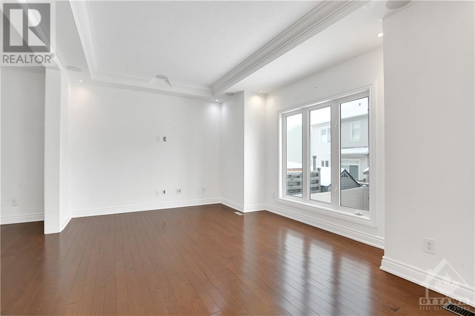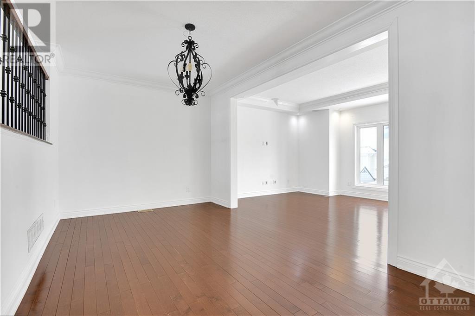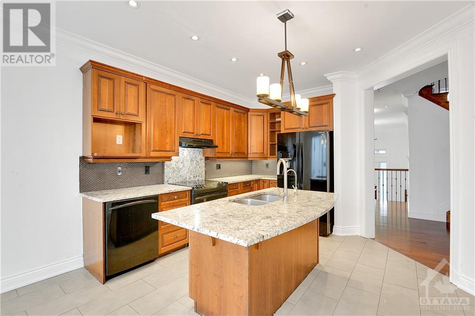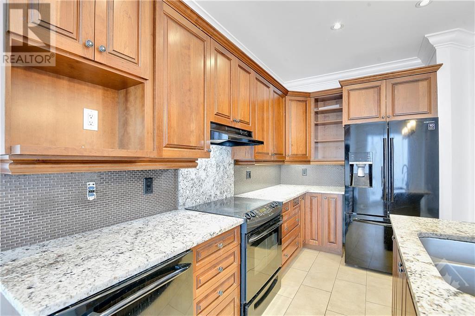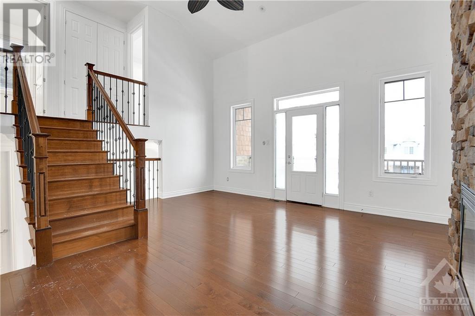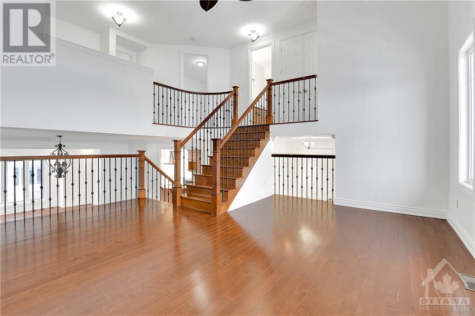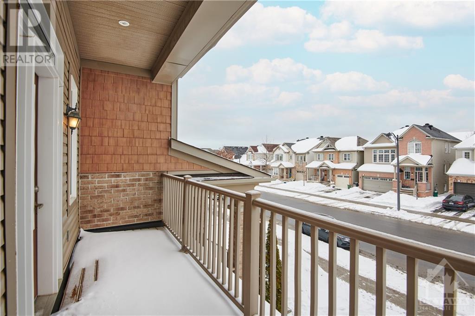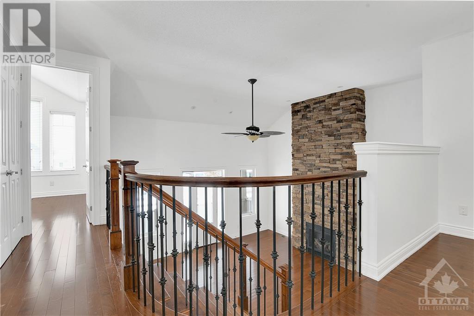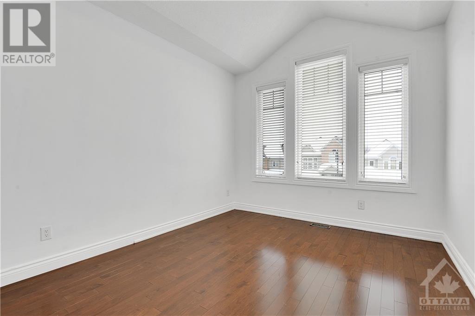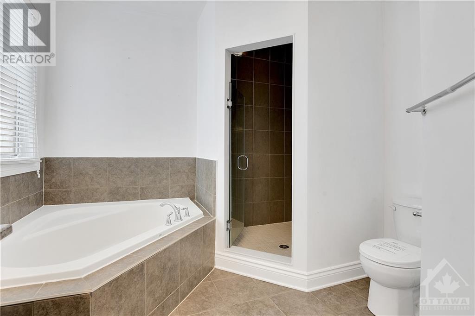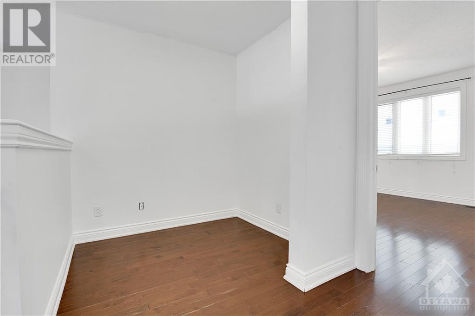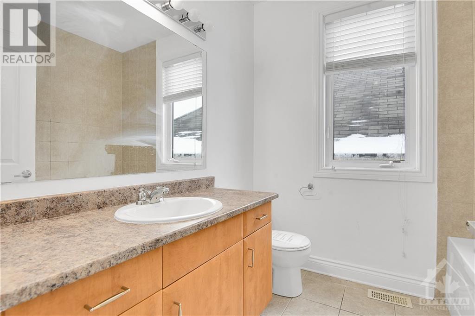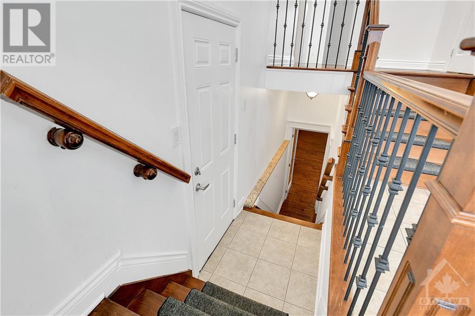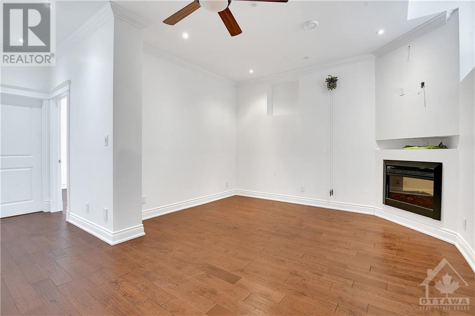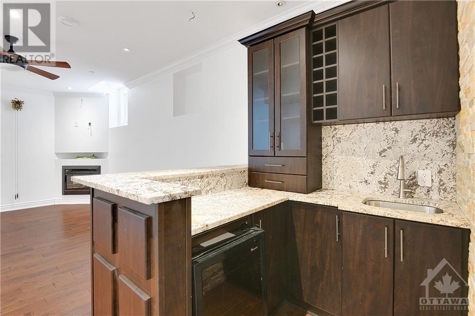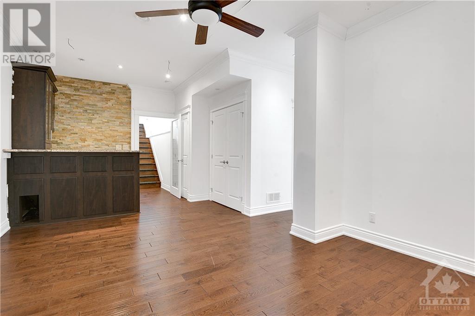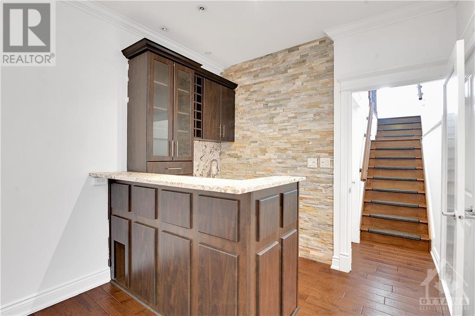2323 River Mist Road Nepean, Ontario K2J 0T5
$800,000
Single home in family friendly Barrhaven! This nicely upgraded 3+1 bedroom, 3 bath home is ready for its new owner! Lovely open concept floorplan, with split levels and high ceilings would be perfect for entertaining. Sunny family room features stone floor to ceiling fireplace with access to front balcony. Maple hardwood flooring, crown molding, wet bar in basement and wrought iron railing are just a few things to love about this home! Fully finished basement. Nicely appointed primary suite with ensuite bathroom & walk in closet. Second floor den offers a good WFH space. PVC fenced yard. Great location close to schools, Minto recreation complex and all other amenities. Property is being sold as is, where is. (id:19720)
Property Details
| MLS® Number | 1388278 |
| Property Type | Single Family |
| Neigbourhood | Half Moon Bay |
| Amenities Near By | Public Transit, Recreation Nearby, Shopping |
| Easement | Right Of Way, Sub Division Covenants |
| Parking Space Total | 4 |
Building
| Bathroom Total | 3 |
| Bedrooms Above Ground | 3 |
| Bedrooms Below Ground | 1 |
| Bedrooms Total | 4 |
| Basement Development | Finished |
| Basement Type | Full (finished) |
| Constructed Date | 2009 |
| Construction Style Attachment | Detached |
| Cooling Type | Central Air Conditioning |
| Exterior Finish | Brick, Siding |
| Fireplace Present | Yes |
| Fireplace Total | 1 |
| Flooring Type | Hardwood, Tile, Other |
| Foundation Type | Poured Concrete |
| Half Bath Total | 1 |
| Heating Fuel | Natural Gas |
| Heating Type | Forced Air |
| Stories Total | 2 |
| Type | House |
| Utility Water | Municipal Water |
Parking
| Attached Garage | |
| Inside Entry |
Land
| Acreage | No |
| Land Amenities | Public Transit, Recreation Nearby, Shopping |
| Sewer | Municipal Sewage System |
| Size Depth | 81 Ft ,11 In |
| Size Frontage | 36 Ft ,1 In |
| Size Irregular | 36.06 Ft X 81.94 Ft |
| Size Total Text | 36.06 Ft X 81.94 Ft |
| Zoning Description | R3yy[1627] |
Rooms
| Level | Type | Length | Width | Dimensions |
|---|---|---|---|---|
| Second Level | Den | 5'0" x 4'0" | ||
| Second Level | Bedroom | 9'3" x 9'1" | ||
| Second Level | Bedroom | 11'0" x 10'5" | ||
| Second Level | Primary Bedroom | 16'0" x 10'0" | ||
| Lower Level | Bedroom | 12'3" x 9'0" | ||
| Lower Level | Laundry Room | Measurements not available | ||
| Lower Level | Recreation Room | Measurements not available | ||
| Main Level | Foyer | 9'1" x 6'5" | ||
| Main Level | 2pc Bathroom | Measurements not available | ||
| Main Level | Kitchen | 10'0" x 10'0" | ||
| Main Level | Eating Area | 8'0" x 8'0" | ||
| Main Level | Dining Room | 14'0" x 9'0" | ||
| Main Level | Living Room | 16'0" x 17'0" | ||
| Main Level | Family Room/fireplace | 10'0" x 16'0" |
https://www.realtor.ca/real-estate/26805361/2323-river-mist-road-nepean-half-moon-bay
Interested?
Contact us for more information
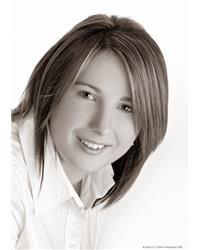
Stefanie Carrozzi
Salesperson
www.greatresults.ca/
facebook.com/Stefanie.RLP
ca.linkedin.com/pub/stefanie-colwell/12/582/48b/

#201-1500 Bank Street
Ottawa, Ontario K1H 7Z2
(613) 733-9100
(613) 733-1450


