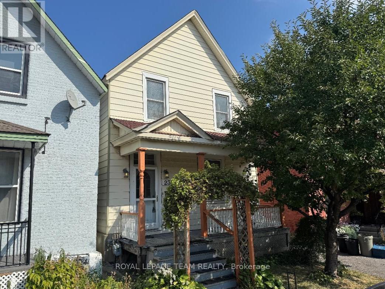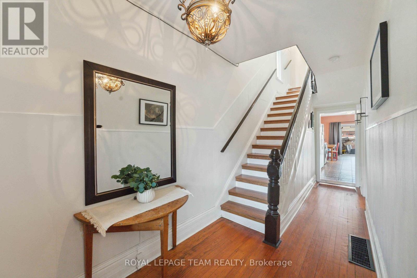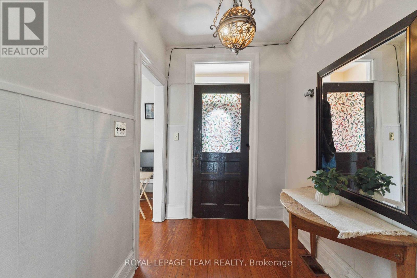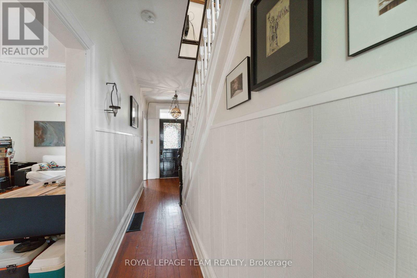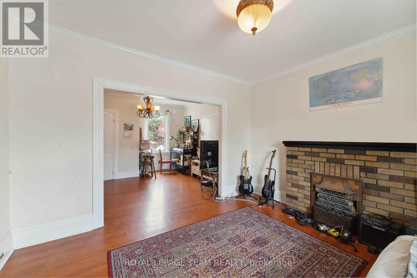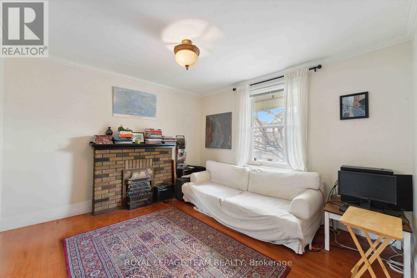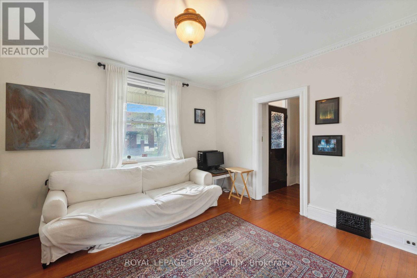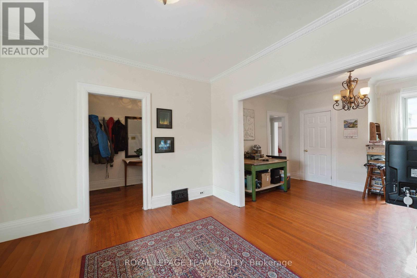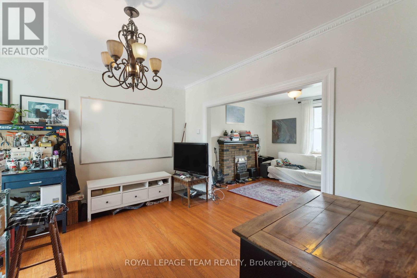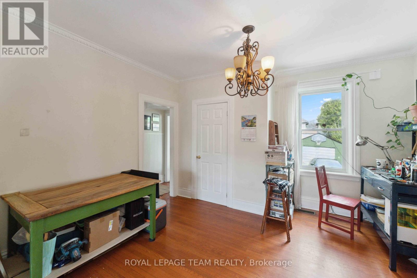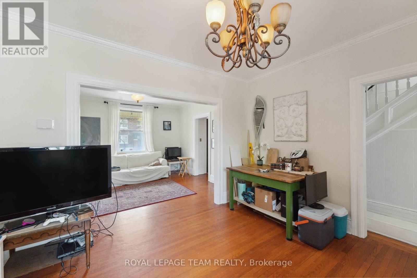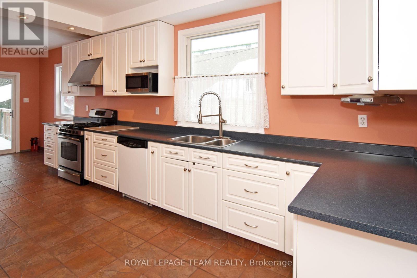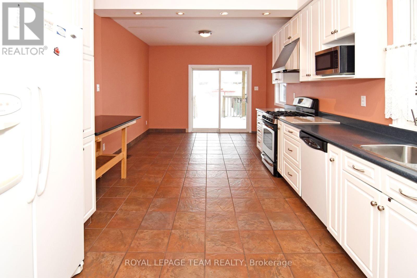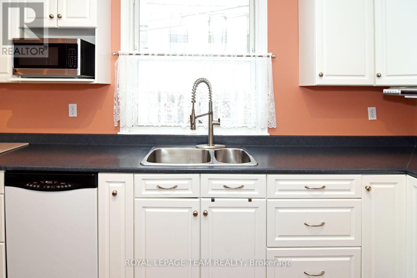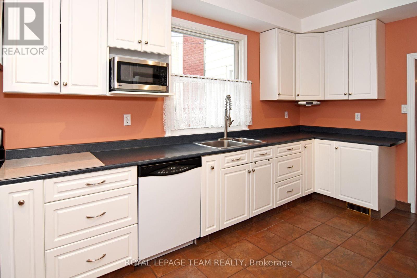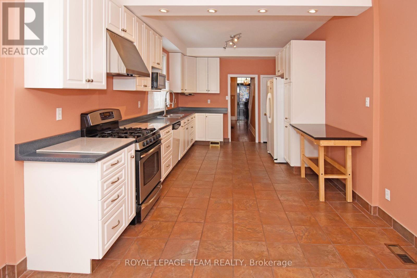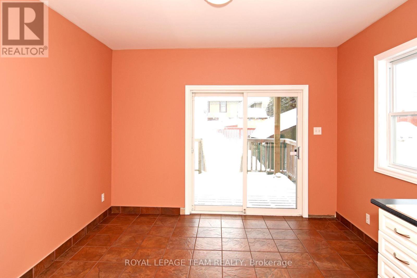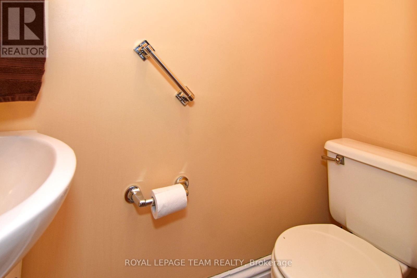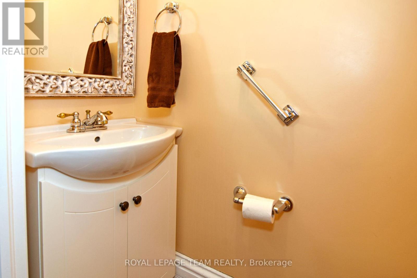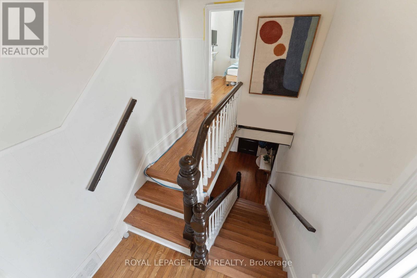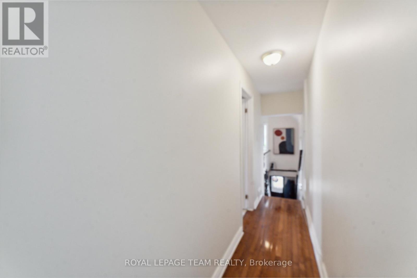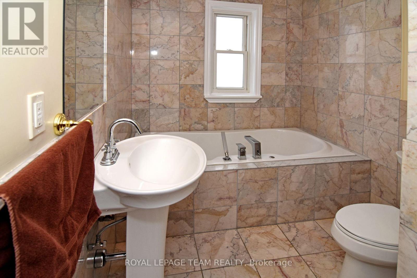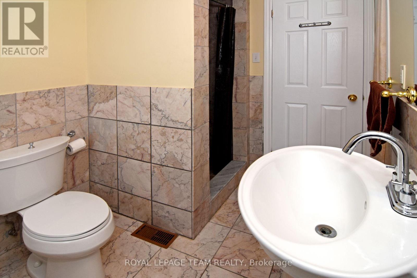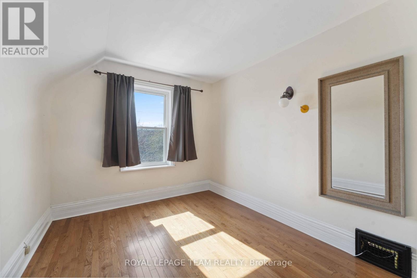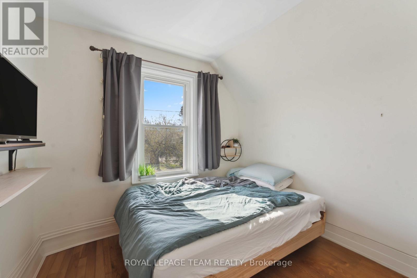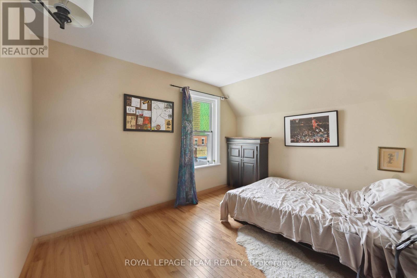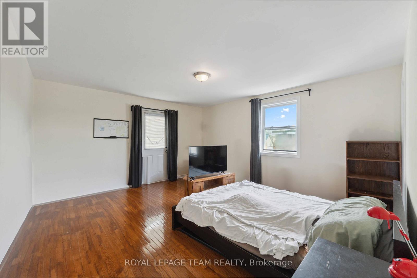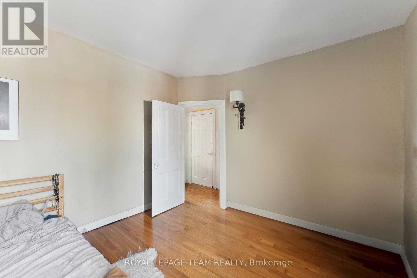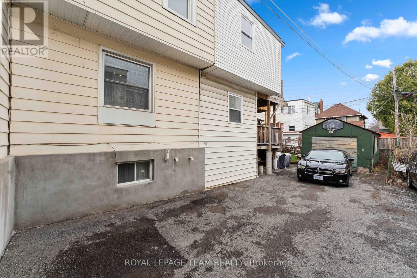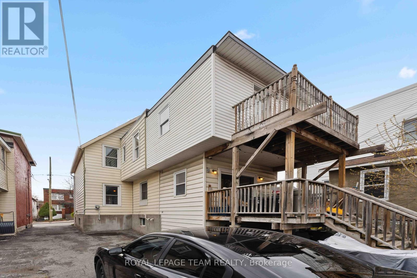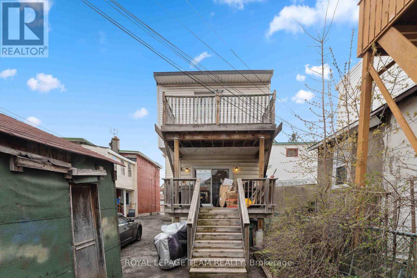235 Cambridge Street N Ottawa, Ontario K1R 7B5
$749,900
Opportunity knocks with this spacious and updated 4-bedroom detached 2-storey home in the heart of West Centre Town. Whether you're seeking a smart investment property or your next family residence, this versatile home delivers on both comfort and location. Boasting a very practical floorplan, the interior features high ceilings, bright sun-filled rooms, and hardwood and ceramic flooring throughout. The enormous kitchen and dining area is perfect for entertaining, updated with modern cabinetry (2005) and plenty of space to gather. A convenient main floor powder room adds everyday functionality. Upstairs, you'll find a spacious primary bedroom with a walk-in closet, plus three additional generously sized bedrooms. Enjoy outdoor living with a west-facing front balcony and a recently constructed two-level rear deck/balcony, ideal for enjoying the morning sun outdoors. Set on a 26' x 99' lot, the property includes parking for two or more vehicles, including a single detached garage at the rear. Located within close walking distance to all amenities, and just steps to Chinatown, Little Italy, and Downtown., you'll love the urban convenience and trendy neighborhood feel. Dont miss your chance to own this gem in a vibrant and central location! (id:19720)
Property Details
| MLS® Number | X12343715 |
| Property Type | Single Family |
| Community Name | 4205 - West Centre Town |
| Amenities Near By | Public Transit, Park |
| Equipment Type | Water Heater, Furnace |
| Features | Carpet Free |
| Parking Space Total | 2 |
| Rental Equipment Type | Water Heater, Furnace |
| Structure | Deck |
Building
| Bathroom Total | 2 |
| Bedrooms Above Ground | 4 |
| Bedrooms Total | 4 |
| Appliances | Dryer, Stove, Washer, Refrigerator |
| Basement Development | Unfinished |
| Basement Type | Full (unfinished) |
| Construction Style Attachment | Detached |
| Cooling Type | Central Air Conditioning |
| Exterior Finish | Steel |
| Foundation Type | Concrete |
| Half Bath Total | 1 |
| Heating Fuel | Natural Gas |
| Heating Type | Forced Air |
| Stories Total | 2 |
| Size Interior | 1,500 - 2,000 Ft2 |
| Type | House |
| Utility Water | Municipal Water |
Parking
| Detached Garage | |
| Garage |
Land
| Acreage | No |
| Land Amenities | Public Transit, Park |
| Sewer | Sanitary Sewer |
| Size Depth | 99 Ft |
| Size Frontage | 26 Ft ,6 In |
| Size Irregular | 26.5 X 99 Ft |
| Size Total Text | 26.5 X 99 Ft |
| Zoning Description | Residential |
Rooms
| Level | Type | Length | Width | Dimensions |
|---|---|---|---|---|
| Second Level | Primary Bedroom | 4.69 m | 4.14 m | 4.69 m x 4.14 m |
| Second Level | Bedroom | 3.88 m | 3.2 m | 3.88 m x 3.2 m |
| Second Level | Bedroom | 3.07 m | 2.89 m | 3.07 m x 2.89 m |
| Second Level | Bedroom | 4.11 m | 2.92 m | 4.11 m x 2.92 m |
| Second Level | Bathroom | 1.95 m | 1.87 m | 1.95 m x 1.87 m |
| Main Level | Living Room | 4.03 m | 3.7 m | 4.03 m x 3.7 m |
| Main Level | Dining Room | 4.03 m | 3.88 m | 4.03 m x 3.88 m |
| Main Level | Kitchen | 7.69 m | 3.4 m | 7.69 m x 3.4 m |
| Main Level | Bathroom | 1.77 m | 0.66 m | 1.77 m x 0.66 m |
https://www.realtor.ca/real-estate/28731469/235-cambridge-street-n-ottawa-4205-west-centre-town
Contact Us
Contact us for more information

John Kaczmarek
Salesperson
www.johnkaczmarek.com/
1723 Carling Avenue, Suite 1
Ottawa, Ontario K2A 1C8
(613) 725-1171
(613) 725-3323
www.teamrealty.ca/

Joanne Martin
Broker
www.housecurious.com/
1723 Carling Avenue, Suite 1
Ottawa, Ontario K2A 1C8
(613) 725-1171
(613) 725-3323
www.teamrealty.ca/


