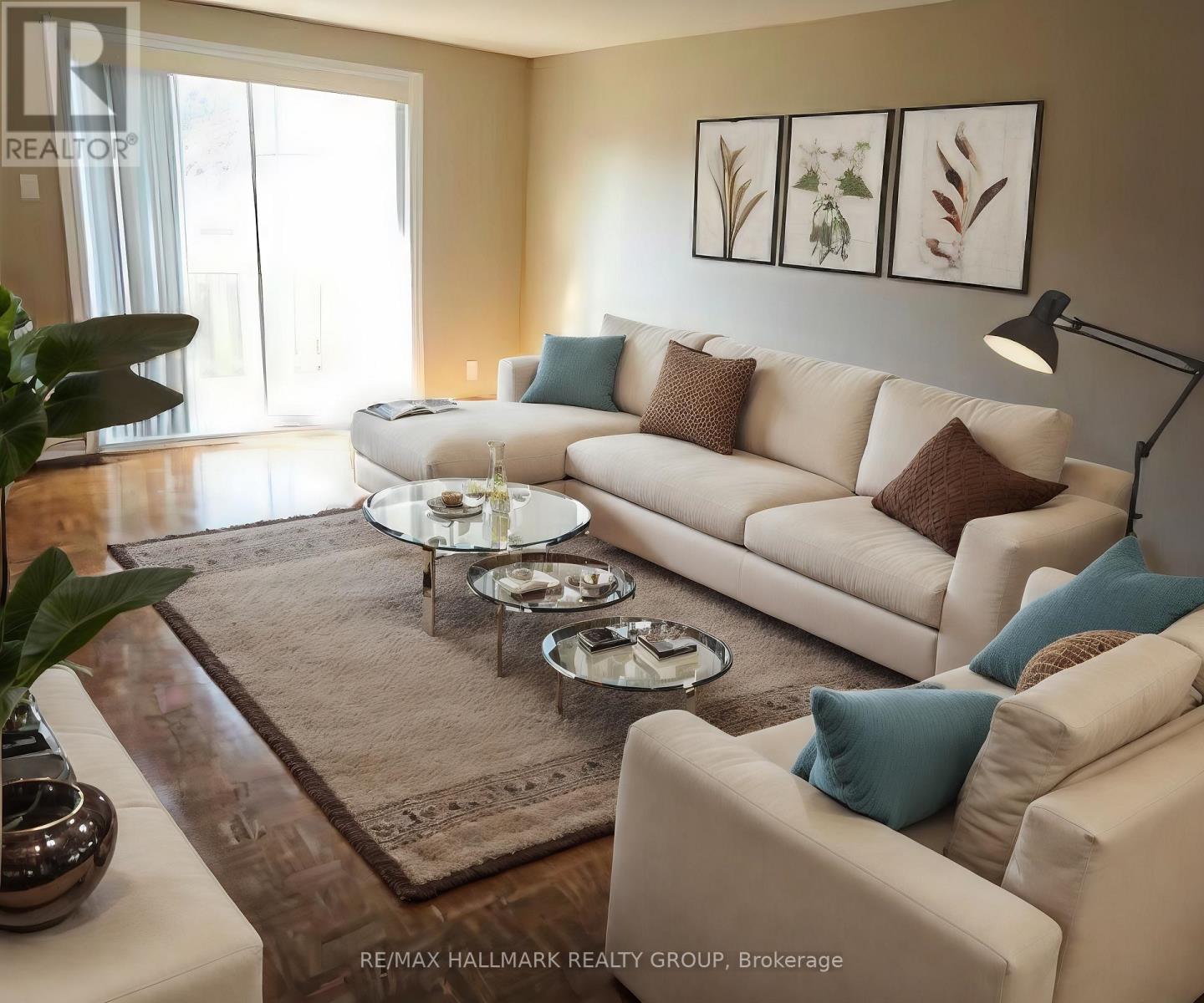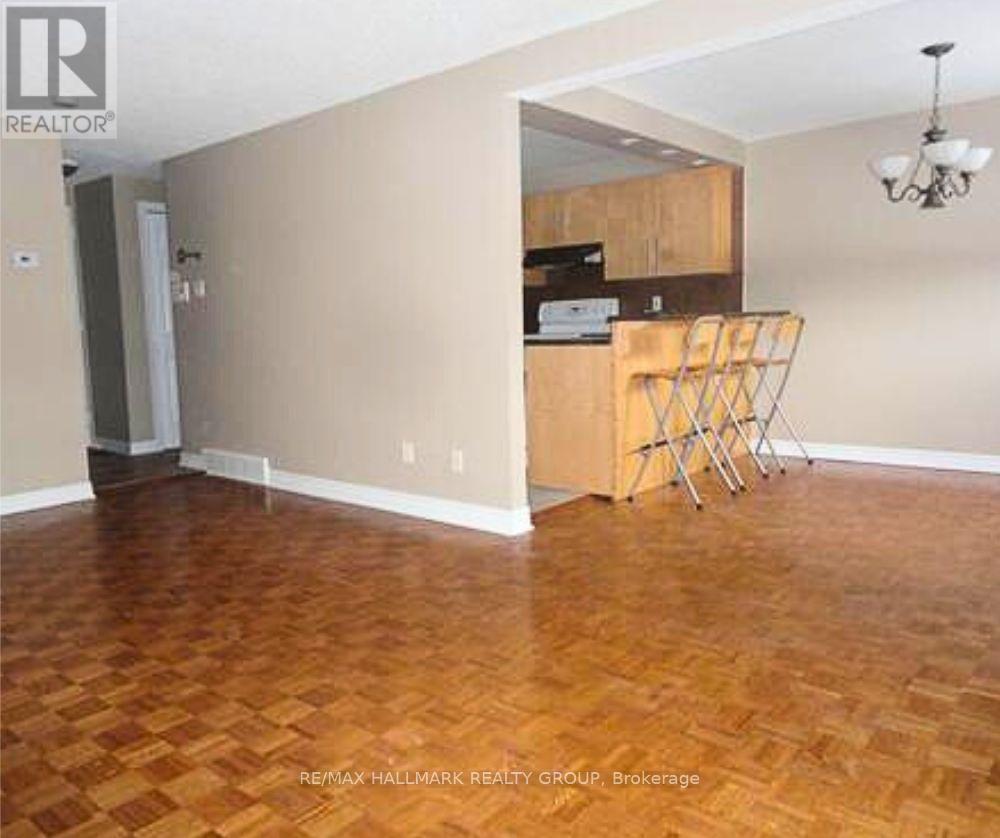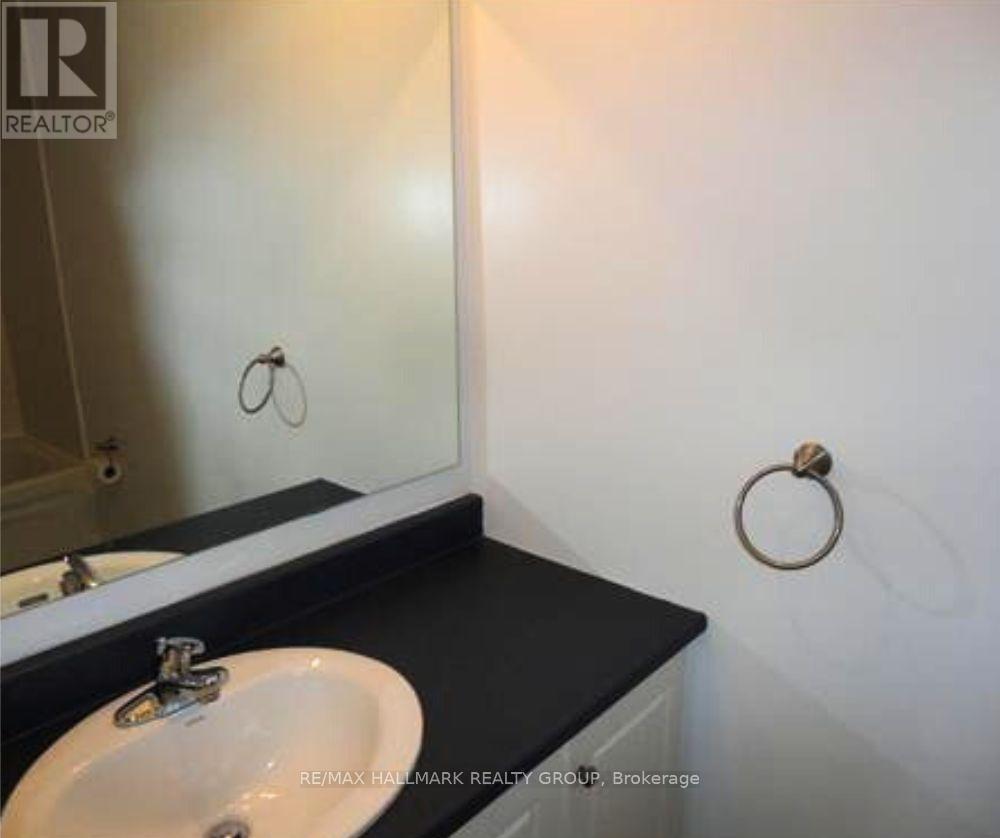235 Ridgepark Private Ottawa, Ontario K2G 1H1
$340,000Maintenance, Water, Common Area Maintenance, Parking, Insurance
$466.64 Monthly
Maintenance, Water, Common Area Maintenance, Parking, Insurance
$466.64 MonthlyAttention First Home Buyers & Investors! An amazing, affordable opportunity awaits - A Rare Find. Don't Miss out on this spacious, bright centrally located 2 bedroom, 2 bath condo with a fenced yard & patio backing onto greenspace with mature trees. Located just steps away from shopping, restaurants, transit, close proximity to Algonquin College & Carleton University. Location, Location, Location! Situated in a quiet family friendly neighbourhood. Beautifully updated kitchen with so many cabinets & breakfast bar open to your dining room. Large living room with access to your private patio with interlock. Natural gas & central A/C. Primary bedroom is oversized and features a large walk in closet. Second bedroom is also a very generous size. Lower level is fully finished and makes the perfect recreation room, office or gym. Some photos have been virtually enhanced. (id:19720)
Property Details
| MLS® Number | X12033080 |
| Property Type | Single Family |
| Community Name | 7302 - Meadowlands/Crestview |
| Amenities Near By | Public Transit |
| Community Features | Pet Restrictions |
| Features | In Suite Laundry |
| Parking Space Total | 1 |
| Structure | Patio(s) |
Building
| Bathroom Total | 2 |
| Bedrooms Above Ground | 2 |
| Bedrooms Total | 2 |
| Amenities | Visitor Parking |
| Appliances | Dishwasher, Dryer, Hood Fan, Stove, Washer, Refrigerator |
| Basement Development | Finished |
| Basement Type | Full (finished) |
| Cooling Type | Central Air Conditioning |
| Exterior Finish | Brick, Shingles |
| Flooring Type | Hardwood |
| Foundation Type | Poured Concrete |
| Half Bath Total | 1 |
| Heating Fuel | Natural Gas |
| Heating Type | Forced Air |
| Stories Total | 2 |
| Size Interior | 1,000 - 1,199 Ft2 |
| Type | Row / Townhouse |
Parking
| No Garage |
Land
| Acreage | No |
| Fence Type | Fenced Yard |
| Land Amenities | Public Transit |
| Zoning Description | Residential Condominium |
Rooms
| Level | Type | Length | Width | Dimensions |
|---|---|---|---|---|
| Second Level | Primary Bedroom | 4.97 m | 3.5 m | 4.97 m x 3.5 m |
| Second Level | Bedroom 2 | 4.97 m | 2.97 m | 4.97 m x 2.97 m |
| Second Level | Bathroom | Measurements not available | ||
| Lower Level | Recreational, Games Room | 6.5 m | 5.51 m | 6.5 m x 5.51 m |
| Lower Level | Laundry Room | Measurements not available | ||
| Main Level | Living Room | 5.68 m | 3.5 m | 5.68 m x 3.5 m |
| Main Level | Dining Room | 2.97 m | 2.89 m | 2.97 m x 2.89 m |
| Main Level | Kitchen | 3.04 m | 2.89 m | 3.04 m x 2.89 m |
| Main Level | Bathroom | Measurements not available |
https://www.realtor.ca/real-estate/28054833/235-ridgepark-private-ottawa-7302-meadowlandscrestview
Contact Us
Contact us for more information

Nancy Allen
Broker
www.turntheallenkey.com/
700 Eagleson Road, Suite 105
Ottawa, Ontario K2M 2G9
(613) 663-2720
(613) 592-9701
www.hallmarkottawa.com/

















