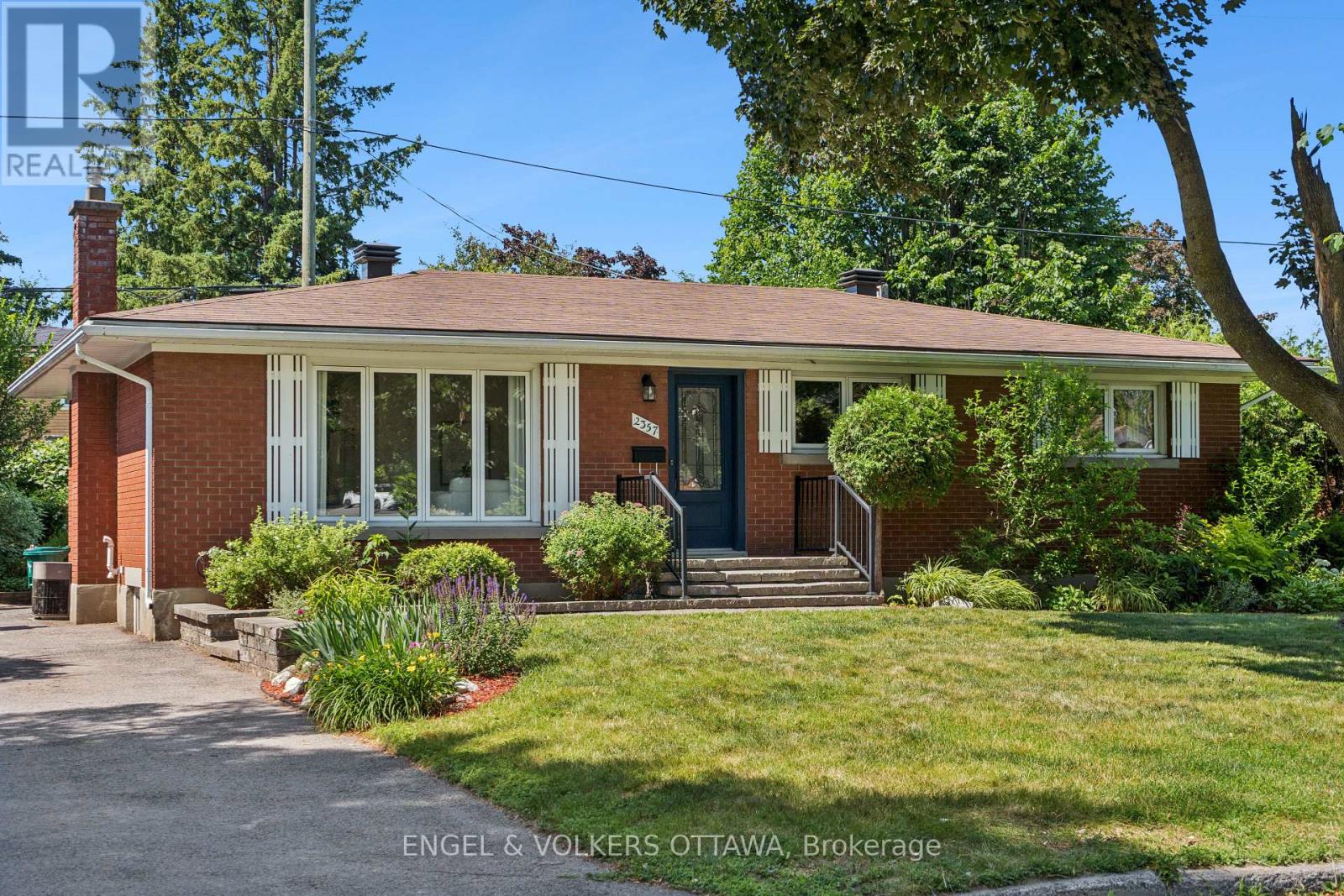2357 Sheldon Avenue Ottawa, Ontario K2C 1K4
$749,900
Welcome to 2357 Sheldon Avenue, a beautifully updated and rare 4-bedroom all-brick bungalow nestled on a quiet, family-friendly street in the heart of desirable Queensway Terrace South. This move-in ready gem blends timeless charm with modern comfort, offering a very functional, contemporary layout. The sun-filled main level features new flooring throughout and a bright, open-concept layout anchored by a renovated kitchen. Designed for both function and style, the kitchen includes a seamlessly integrated island with seating, sleek cabinetry, butcher block countertops, and generous storage perfect for daily living and effortless entertaining. Downstairs, the fully finished lower level offers exceptional flexibility with a spacious rec room, modern 3-piece bathroom, and a direct rear entrance providing excellent potential for an in-law suite or future secondary unit, with laundry and utility areas easily accessible and neatly tucked away. Step outside into your private backyard sanctuary: a lush, landscaped retreat with mature trees and a tranquil pond ideal for quiet mornings, evening wine, or weekend gatherings. Located within walking distance to parks, schools, shopping, and transit, with easy access to Highway 417, this home offers a perfect blend of comfort, convenience, and long-term potential in one of Ottawa's most welcoming communities. (id:19720)
Property Details
| MLS® Number | X12268678 |
| Property Type | Single Family |
| Community Name | 6303 - Queensway Terrace South/Ridgeview |
| Equipment Type | Water Heater |
| Parking Space Total | 3 |
| Rental Equipment Type | Water Heater |
Building
| Bathroom Total | 2 |
| Bedrooms Above Ground | 4 |
| Bedrooms Total | 4 |
| Age | 51 To 99 Years |
| Appliances | Water Meter, Dryer, Hood Fan, Stove, Washer, Refrigerator |
| Architectural Style | Bungalow |
| Basement Development | Finished |
| Basement Type | Full (finished) |
| Construction Style Attachment | Detached |
| Cooling Type | Central Air Conditioning |
| Exterior Finish | Brick |
| Foundation Type | Poured Concrete |
| Heating Fuel | Natural Gas |
| Heating Type | Forced Air |
| Stories Total | 1 |
| Size Interior | 1,100 - 1,500 Ft2 |
| Type | House |
| Utility Water | Municipal Water |
Parking
| No Garage |
Land
| Acreage | No |
| Landscape Features | Landscaped |
| Sewer | Sanitary Sewer |
| Size Depth | 82 Ft ,2 In |
| Size Frontage | 59 Ft ,10 In |
| Size Irregular | 59.9 X 82.2 Ft |
| Size Total Text | 59.9 X 82.2 Ft |
Rooms
| Level | Type | Length | Width | Dimensions |
|---|---|---|---|---|
| Basement | Recreational, Games Room | 7.04 m | 7.01 m | 7.04 m x 7.01 m |
| Basement | Other | 3 m | 3.18 m | 3 m x 3.18 m |
| Main Level | Living Room | 3.38 m | 3.02 m | 3.38 m x 3.02 m |
| Main Level | Dining Room | 3.38 m | 2.24 m | 3.38 m x 2.24 m |
| Main Level | Kitchen | 3.76 m | 3.73 m | 3.76 m x 3.73 m |
| Main Level | Bedroom | 2.72 m | 2.82 m | 2.72 m x 2.82 m |
| Main Level | Bedroom | 3.38 m | 2.41 m | 3.38 m x 2.41 m |
| Main Level | Primary Bedroom | 2.82 m | 3.61 m | 2.82 m x 3.61 m |
| Main Level | Bedroom | 2.77 m | 3.25 m | 2.77 m x 3.25 m |
Contact Us
Contact us for more information

Justin Millette
Salesperson
www.justinmillette.com/
www.facebook.com/Justinmilletterealestate/
twitter.com/justmill89
ca.linkedin.com/in/justinmillette
292 Somerset Street West
Ottawa, Ontario K2P 0J6
(613) 422-8688
(613) 422-6200
ottawacentral.evrealestate.com/

William Parizeau Fillion
Salesperson
www.williamfillion.com/
www.facebook.com/wfillion1
twitter.com/wfillion1
www.linkedin.com/in/wfillion
292 Somerset Street West
Ottawa, Ontario K2P 0J6
(613) 422-8688
(613) 422-6200
ottawacentral.evrealestate.com/

















































