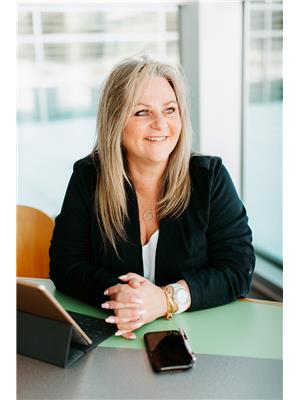236 Kilspindie Ridge Ottawa, Ontario K2J 6A4
$1,328,000
Welcome to this exceptional Bungalow, masterfully crafted by an esteemed builder - Uniform Constructions "The Douglas w/Loft"-4 Bdrms & 4 Full Baths. Grand front porch is a signature feature of this bungalow and an invitation to experience this remarkable home. This original owners residence is a show-home, offering nearly 2,000 sq. ft. on the main level & almost 900 sq. ft. loft, in the prestigious, Orchard community at Stonebridge Golf Course.You are welcomed by a grand Foyer w/elegant ceramic tile & sweeping hdwd flrs that extend throughout the main floor, stairs, loft & upper hall. The homes open-concept design is anchored by a stylish kitchen, featuring a striking 10' quartz island, stainless steel appliances & custom cabinetry. The kitchen flows seamlessly into a sunlit Great Room, where a soaring shiplap fireplace creates a dramatic & inviting focal point.The main flr boasts 2 bdrms, incl. a luxurious Primary Suite w/2 custom-built closets & a spa-inspired ensuite. Main-level laundry. A stunning home office off the foyer provides a quiet work retreat. 9-foot ceilings throughout the main floor & vaulted ceiling to the loft, provides an airy, light-filled atmosphere.The loft provides 2 bdrms, a full bath & lounge area.The exceptional lower level is custom-built to accommodate a Golf Simulator, laser shooting range, and other sports, doubling as a movie theatre. A lounge area is perfect for viewing the simulator. The lower level features; games area & bar, a gym, sound dampened music room, full bath & expansive storage.The back yard features a large deck w/gazebo, no rear neighbours and the front yard has widened interlock driveway & complimentary garden.The home is located on a quiet street across from a park, offering easy access to Stonebridge's 18-hole golf course and scenic park trails. Over $300,000 in upgrades, widened two-car garage, and show-home quality finishes throughout make this a rare opportunity in one of Ottawa's most sought-after communities. (id:19720)
Property Details
| MLS® Number | X12214818 |
| Property Type | Single Family |
| Community Name | 7708 - Barrhaven - Stonebridge |
| Features | Gazebo |
| Parking Space Total | 5 |
| Structure | Deck |
Building
| Bathroom Total | 4 |
| Bedrooms Above Ground | 4 |
| Bedrooms Total | 4 |
| Amenities | Fireplace(s) |
| Appliances | Dishwasher, Dryer, Garage Door Opener, Hood Fan, Microwave, Stove, Washer, Refrigerator |
| Basement Development | Finished |
| Basement Type | Full (finished) |
| Construction Style Attachment | Detached |
| Cooling Type | Central Air Conditioning, Air Exchanger |
| Exterior Finish | Brick |
| Fire Protection | Security System |
| Fireplace Present | Yes |
| Fireplace Total | 1 |
| Foundation Type | Concrete |
| Heating Fuel | Natural Gas |
| Heating Type | Forced Air |
| Stories Total | 2 |
| Size Interior | 1,500 - 2,000 Ft2 |
| Type | House |
| Utility Water | Municipal Water |
Parking
| Attached Garage | |
| Garage | |
| Inside Entry |
Land
| Acreage | No |
| Sewer | Sanitary Sewer |
| Size Depth | 134 Ft ,10 In |
| Size Frontage | 47 Ft ,1 In |
| Size Irregular | 47.1 X 134.9 Ft ; 0 |
| Size Total Text | 47.1 X 134.9 Ft ; 0 |
| Zoning Description | Residential |
Rooms
| Level | Type | Length | Width | Dimensions |
|---|---|---|---|---|
| Second Level | Bedroom | 3.81 m | 8.66 m | 3.81 m x 8.66 m |
| Second Level | Bedroom | 3.68 m | 3.09 m | 3.68 m x 3.09 m |
| Second Level | Loft | 3.88 m | 3.93 m | 3.88 m x 3.93 m |
| Basement | Recreational, Games Room | 6.6 m | 8.91 m | 6.6 m x 8.91 m |
| Basement | Exercise Room | 4.52 m | 5.71 m | 4.52 m x 5.71 m |
| Basement | Other | 7.92 m | 7.39 m | 7.92 m x 7.39 m |
| Basement | Other | 3.09 m | 5.38 m | 3.09 m x 5.38 m |
| Main Level | Foyer | 1.77 m | 3.45 m | 1.77 m x 3.45 m |
| Main Level | Office | 3.7 m | 4.03 m | 3.7 m x 4.03 m |
| Main Level | Dining Room | 5.66 m | 4.03 m | 5.66 m x 4.03 m |
| Main Level | Bedroom | 3.1 m | 3.58 m | 3.1 m x 3.58 m |
| Main Level | Kitchen | 4.52 m | 3.98 m | 4.52 m x 3.98 m |
| Main Level | Living Room | 7.21 m | 4.9 m | 7.21 m x 4.9 m |
| Main Level | Primary Bedroom | 5.46 m | 6.24 m | 5.46 m x 6.24 m |
| Main Level | Other | 2.05 m | 1.87 m | 2.05 m x 1.87 m |
| Main Level | Laundry Room | 1.54 m | 1.01 m | 1.54 m x 1.01 m |
https://www.realtor.ca/real-estate/28456423/236-kilspindie-ridge-ottawa-7708-barrhaven-stonebridge
Contact Us
Contact us for more information

Jan Ayres
Broker
www.janayres.com/
www.facebook.com/OttawaMilitaryRelocation/
www.linkedin.com/in/jan-ayres-cd-874a3a14/
1 Rideau St Unit 7th Floor
Ottawa, Ontario K1N 8S7
(888) 311-1172








































