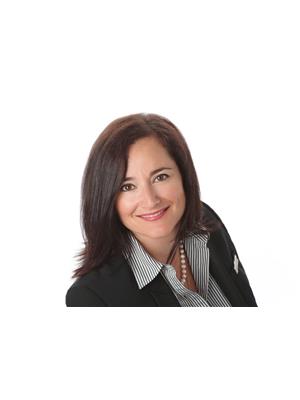2360 Lorraine Street Clarence-Rockland, Ontario K4K 1K7
$649,900
Welcome home to this gorgeous 2+1 bdrm bungalow, tucked in the desirable Rockland enclave of Clarence Point. Set on a pristine 3/4 acre private treed lot, this home offers the rare combination of peace, privacy & proximity to every amenity.Curb appeal impresses immediately with its full covered porch entry, double attached insulated garage with high ceilings &10'x12' premium shed with ramp & double doors.Outdoor living shines with its huge deck, gazebo (2025), fire pit & negotiable15'x8' swim spa ;a true backyard retreat. Inside, sunlight pours through oversized windows onto solid hardwood floors and an airy open-concept layout anchored by a 3-sided gas fireplace. The brand-new 2025 custom kitchen is a showpiece, boasting quartz counters, undermount sink, tiled backsplash, refaced cabinets, premium SS appliances, slide-out pantry drawers, under-cabinet lighting & modern fixtures. A spacious dining area opens to the deck for seamless indoor-outdoor flow.The primary suite offers a double closet with custom organizer, while secondary bedrms are very spacious w/ upgraded lighting & lots storage.Main bath features new flooring & fixtures.Finished lower level extends living space with a large bedroom, comfortable family room , laundry & abundant storage. With shared entrance potential, this home could also work for creating an in-law or secondary unit.Notable upgrades: roof (2017), well (387 ft, 10 GPM, 2023 pump), new water treatment (UV, RO, ionizer), new LED lighting (2025), reverse osmosis, owned HWT, central air & vac, new paint throughout, leaf guards, redirected downspouts, and more. Septic pumped & well tested (Sept 2025).This solid, smoke-free, pet free home offers both tranquility and convenience, with easy access to Thurso & Cumberland ferries, schools, shops, and Rocklands amenities. Flexible possession available.Experience refined country estate living in a thriving community. This rare beauty is ready to call your own.24 Hours Irrevocable on all Offers. (id:19720)
Property Details
| MLS® Number | X12424418 |
| Property Type | Single Family |
| Community Name | 607 - Clarence/Rockland Twp |
| Amenities Near By | Golf Nearby, Public Transit |
| Features | Wooded Area, Gazebo, Sump Pump |
| Parking Space Total | 8 |
| Pool Type | Above Ground Pool |
| Structure | Deck, Shed |
Building
| Bathroom Total | 2 |
| Bedrooms Above Ground | 2 |
| Bedrooms Below Ground | 1 |
| Bedrooms Total | 3 |
| Age | 16 To 30 Years |
| Amenities | Fireplace(s) |
| Appliances | Water Treatment, Garage Door Opener Remote(s), Central Vacuum, Water Meter, Dishwasher, Dryer, Hood Fan, Storage Shed, Stove, Washer, Window Coverings, Two Refrigerators |
| Architectural Style | Bungalow |
| Basement Development | Partially Finished |
| Basement Type | Full (partially Finished) |
| Construction Style Attachment | Detached |
| Cooling Type | Central Air Conditioning |
| Exterior Finish | Vinyl Siding, Brick |
| Fireplace Present | Yes |
| Fireplace Total | 1 |
| Flooring Type | Tile, Hardwood |
| Foundation Type | Poured Concrete |
| Half Bath Total | 1 |
| Heating Fuel | Natural Gas |
| Heating Type | Forced Air |
| Stories Total | 1 |
| Size Interior | 1,100 - 1,500 Ft2 |
| Type | House |
| Utility Water | Drilled Well |
Parking
| Attached Garage | |
| Garage | |
| Inside Entry | |
| R V |
Land
| Acreage | No |
| Land Amenities | Golf Nearby, Public Transit |
| Landscape Features | Landscaped |
| Sewer | Septic System |
| Size Depth | 111 Ft ,7 In |
| Size Frontage | 208 Ft ,4 In |
| Size Irregular | 208.4 X 111.6 Ft |
| Size Total Text | 208.4 X 111.6 Ft |
| Zoning Description | Residential |
Rooms
| Level | Type | Length | Width | Dimensions |
|---|---|---|---|---|
| Lower Level | Bathroom | 2.23 m | 2.14 m | 2.23 m x 2.14 m |
| Lower Level | Recreational, Games Room | 4.45 m | 3.84 m | 4.45 m x 3.84 m |
| Lower Level | Bedroom 3 | 4.14 m | 3.4 m | 4.14 m x 3.4 m |
| Lower Level | Laundry Room | 3.72 m | 2.6 m | 3.72 m x 2.6 m |
| Main Level | Foyer | 2.16 m | 1.84 m | 2.16 m x 1.84 m |
| Main Level | Living Room | 5.89 m | 4.87 m | 5.89 m x 4.87 m |
| Main Level | Dining Room | 4.03 m | 3.88 m | 4.03 m x 3.88 m |
| Main Level | Kitchen | 3.88 m | 3.65 m | 3.88 m x 3.65 m |
| Main Level | Primary Bedroom | 4.57 m | 3.55 m | 4.57 m x 3.55 m |
| Main Level | Bedroom 2 | 3.42 m | 3.3 m | 3.42 m x 3.3 m |
| Main Level | Bathroom | 2.5 m | 1.67 m | 2.5 m x 1.67 m |
Contact Us
Contact us for more information

Christopher Blenkiron
Salesperson
www.ottawaproperty.com/
www.facebook.com/OttawaPropertyForSale/
twitter.com/RemaxRealtor4U
www.linkedin.com/in/chrisandgen
4366 Innes Road, Unit 202
Ottawa, Ontario K4A 3W3
(343) 200-4663
www.ottawapropertyforsale.com/

Genevieve Landry
Broker of Record
www.ottawapropertyforsale.com/
4366 Innes Road, Unit 202
Ottawa, Ontario K4A 3W3
(343) 200-4663
www.ottawapropertyforsale.com/



















































