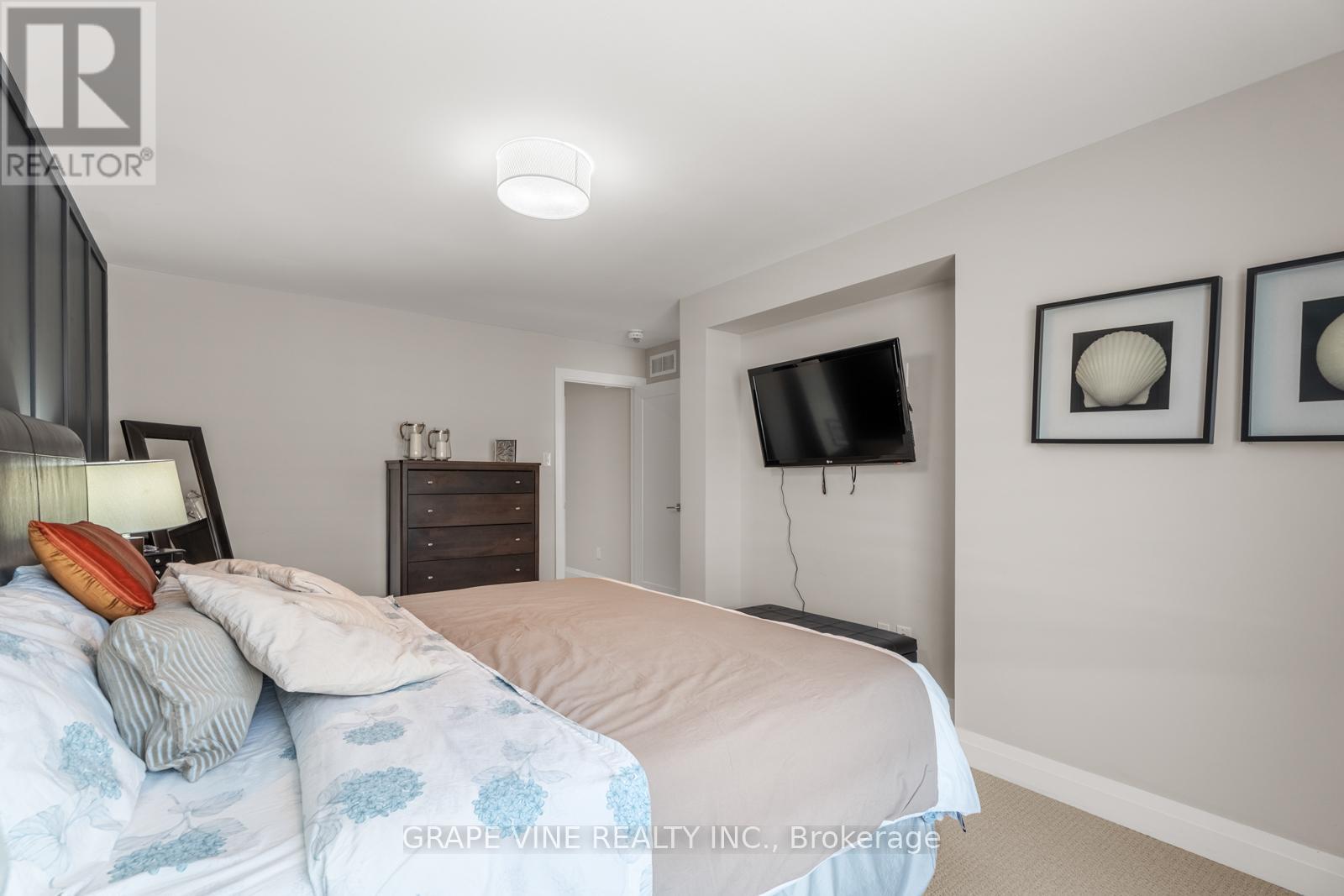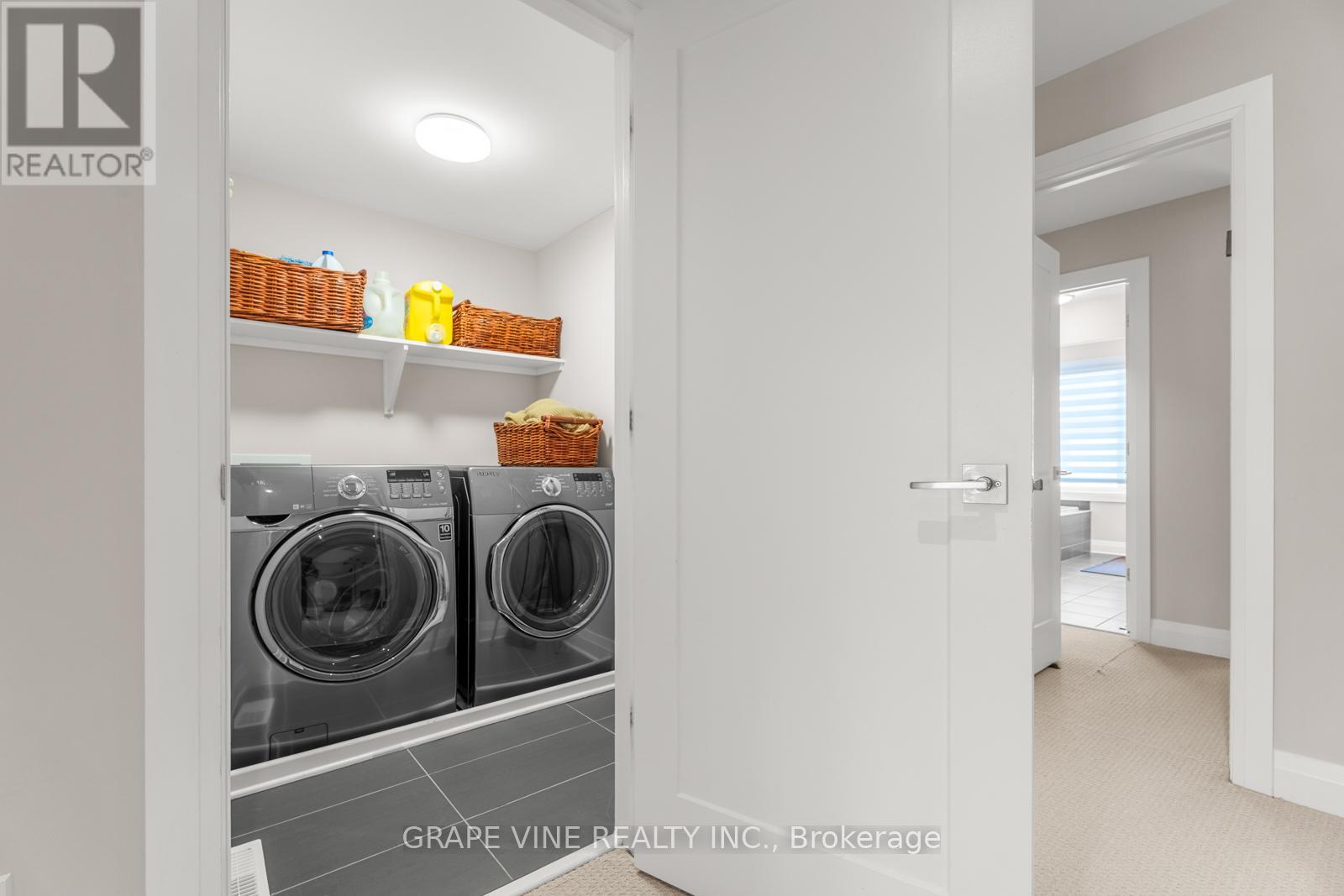237 Shinleaf Crescent Ottawa, Ontario K1W 0J2
$699,900
Welcome home to this gorgeous 3 bedroom + loft, 3 bathroom executive townhouse in desirable and family friendly Trailsedge/Orleans. Quality Richcraft construction, the largest model with 2539 sq feet of living space. Step inside the spacious and bright foyer with ceramic tiles, inside access to the garage, and powder room. Open concept main floor plan including kitchen, separate dining area, and family room, all with gleaming hardwood flooring and pot lights. The bright and modern kitchen features an abundance of cabinetry, quartz countertops, stainless steel appliances and a large breakfast island with sink and dishwasher. Adjacent to the kitchen is a versatile area currently with a work station with additional floor to ceiling cupboard space, and could easily be transformed into a coffee station. The warm and cozy family room features a gas fireplace, and patio doors leading to the fully fenced private, landscaped backyard with large sitting area and gazebo. Upstairs you will find 3 spacious bedrooms, a convenient laundry room, plus a loft, perfect for an added sitting area or playroom. The primary bedroom features an ensuite with soaker tub, separate shower and large vanity, and includes a walk in closet. The fully finished basement level is perfect for additional living space, gym, playroom etc. Move in ready in a peaceful, quiet neighbourhood close to many amenities including parks, schools, trails, recreation, shopping and restaurants. (id:19720)
Property Details
| MLS® Number | X12126467 |
| Property Type | Single Family |
| Community Name | 2013 - Mer Bleue/Bradley Estates/Anderson Park |
| Amenities Near By | Schools, Public Transit, Park |
| Equipment Type | Water Heater |
| Parking Space Total | 2 |
| Rental Equipment Type | Water Heater |
| Structure | Patio(s) |
Building
| Bathroom Total | 3 |
| Bedrooms Above Ground | 3 |
| Bedrooms Total | 3 |
| Age | 6 To 15 Years |
| Amenities | Fireplace(s) |
| Appliances | Dishwasher, Dryer, Stove, Washer, Window Coverings, Refrigerator |
| Basement Development | Finished |
| Basement Type | N/a (finished) |
| Construction Style Attachment | Attached |
| Cooling Type | Central Air Conditioning |
| Exterior Finish | Brick |
| Fireplace Present | Yes |
| Fireplace Total | 1 |
| Foundation Type | Poured Concrete |
| Half Bath Total | 1 |
| Heating Fuel | Natural Gas |
| Heating Type | Forced Air |
| Stories Total | 2 |
| Size Interior | 2,000 - 2,500 Ft2 |
| Type | Row / Townhouse |
| Utility Water | Municipal Water |
Parking
| Attached Garage | |
| Garage |
Land
| Acreage | No |
| Land Amenities | Schools, Public Transit, Park |
| Landscape Features | Landscaped |
| Sewer | Sanitary Sewer |
| Size Depth | 100 Ft ,1 In |
| Size Frontage | 20 Ft |
| Size Irregular | 20 X 100.1 Ft |
| Size Total Text | 20 X 100.1 Ft |
| Zoning Description | R3z |
Rooms
| Level | Type | Length | Width | Dimensions |
|---|---|---|---|---|
| Second Level | Primary Bedroom | 5.23 m | 3.09 m | 5.23 m x 3.09 m |
| Second Level | Bedroom | 4.01 m | 2.99 m | 4.01 m x 2.99 m |
| Second Level | Bedroom | 3.04 m | 2.79 m | 3.04 m x 2.79 m |
| Second Level | Loft | 3.86 m | 3.35 m | 3.86 m x 3.35 m |
| Basement | Recreational, Games Room | 5.79 m | 5.53 m | 5.79 m x 5.53 m |
| Main Level | Family Room | 5.89 m | 3.35 m | 5.89 m x 3.35 m |
| Main Level | Dining Room | 3.6 m | 2.94 m | 3.6 m x 2.94 m |
| Main Level | Kitchen | 3.81 m | 2.43 m | 3.81 m x 2.43 m |
| Main Level | Living Room | 5.28 m | 2.94 m | 5.28 m x 2.94 m |
Contact Us
Contact us for more information

Jeffrey Usher
Broker of Record
www.grapevine.ca/
48 Cinnabar Way
Ottawa, Ontario K2S 1Y6
(613) 829-1000
(613) 695-9088

Ryan Rogers
Salesperson
www.grapevine-realty.ca/
48 Cinnabar Way
Ottawa, Ontario K2S 1Y6
(613) 829-1000
(613) 695-9088





































