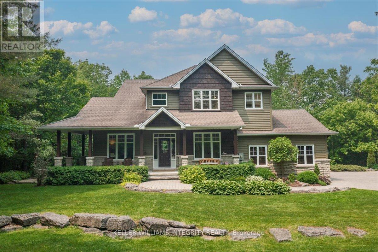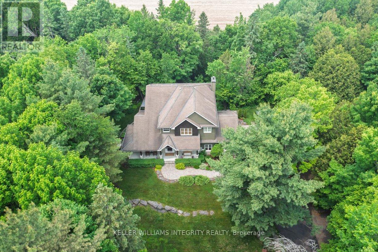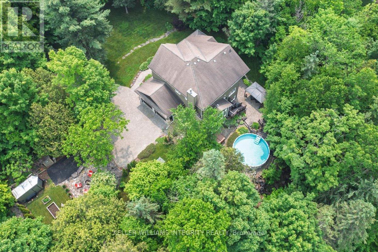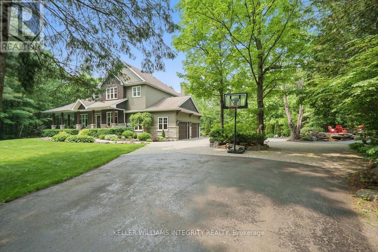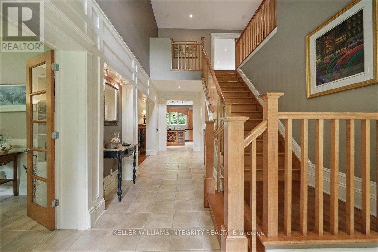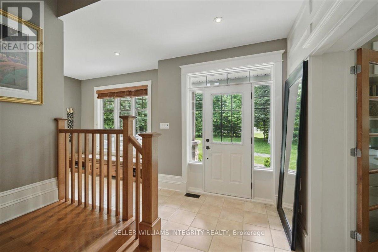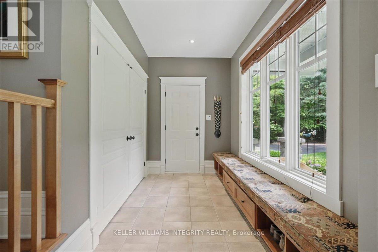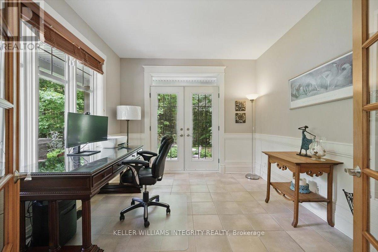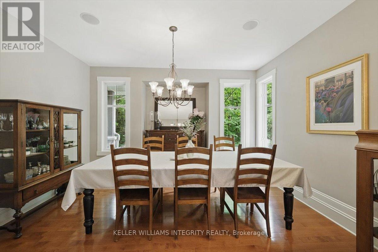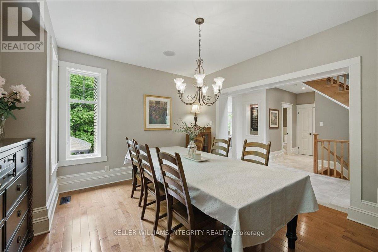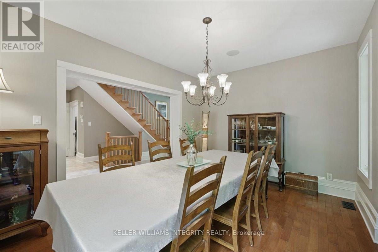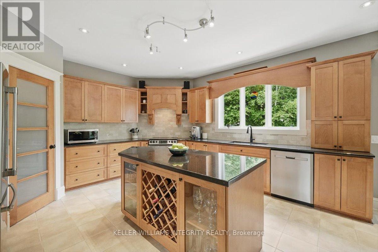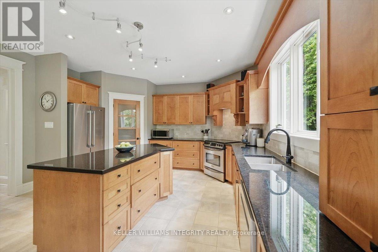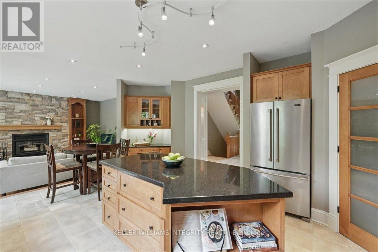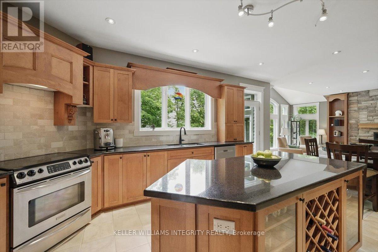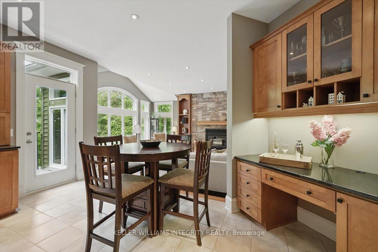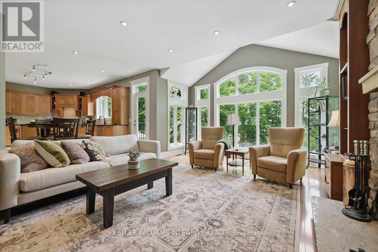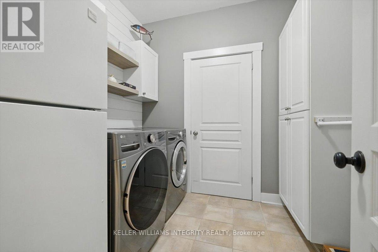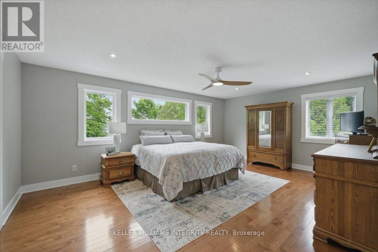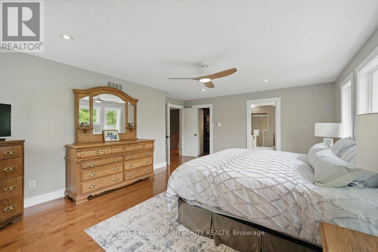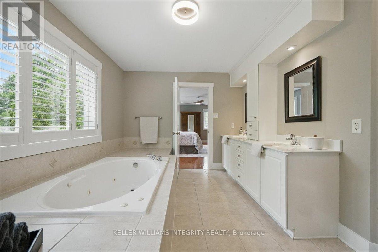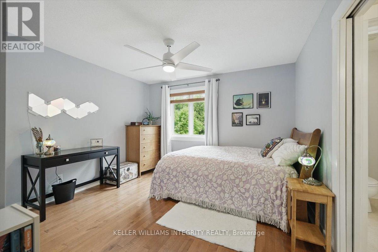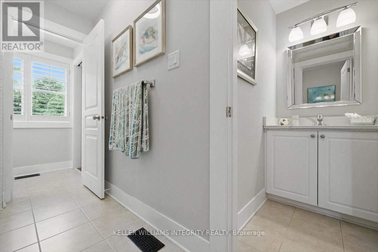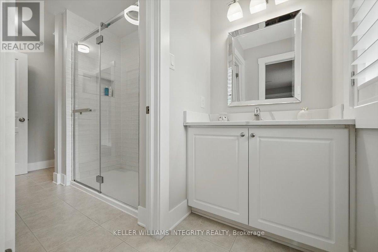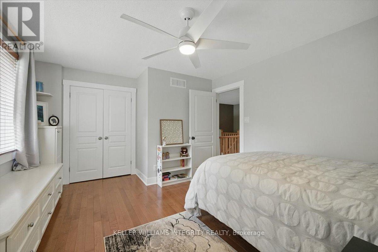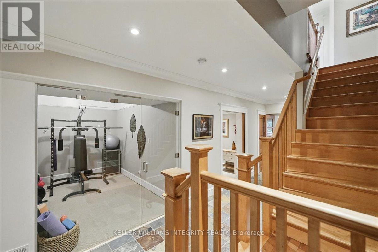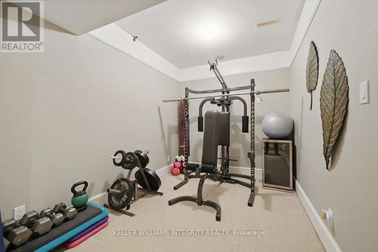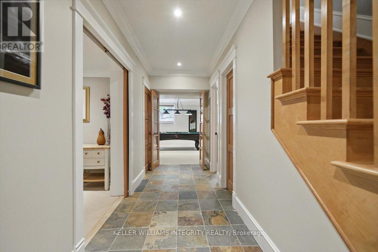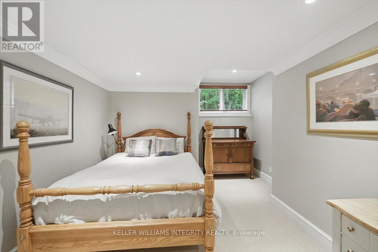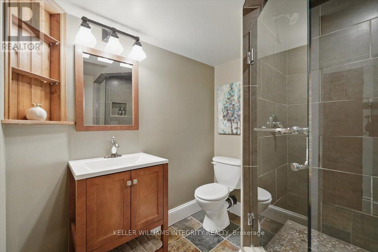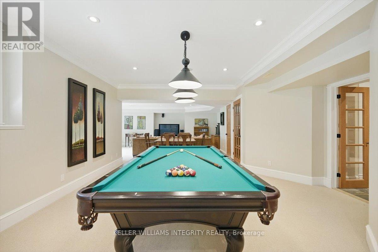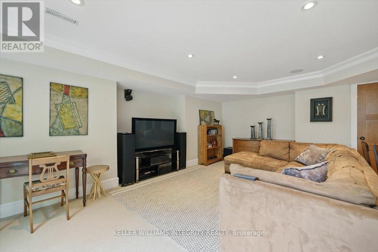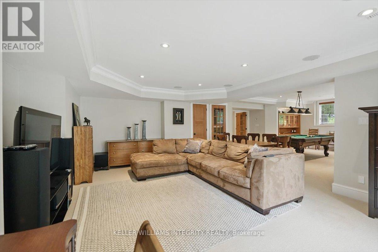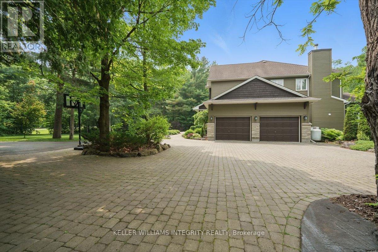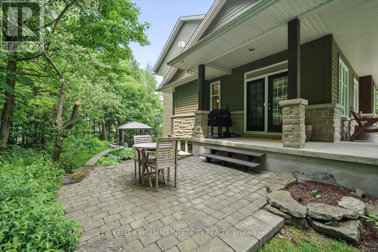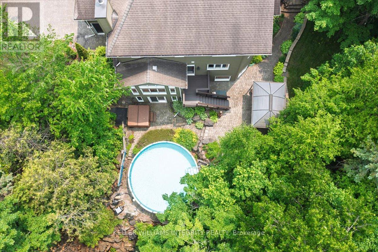2390 Brennan Park Drive Ottawa, Ontario K4C 1H6
$1,349,900
This magazine-worthy custom Richcraft residence offers over 2,790 sqft plus a finished walk-out basement, nestled on a beautifully treed 2 acre lot along one of Cumberland's most sought-after streets. With no rear neighbours and panoramic views of the Ottawa Valley, the setting is as impressive as the home itself. A long driveway leads to a wrap-around porch - perfect for morning coffee. The generous entryway features a large closet and direct access to the double garage. Just off the foyer, a bright and versatile office with French doors opens onto the porch, offering a peaceful space to work or create. The elegant formal dining room is ideal for entertaining, with oversized windows that bathe the room in natural light. The well-appointed kitchen showcases rich wood cabinetry, sleek black granite counters, a spacious island, walk-in pantry, stainless steel appliances, and a built-in desk nook that easily converts into a bar or coffee station. The kitchen flows effortlessly into the inviting living room, accented by a dramatic wall of windows with tranquil views of the backyard and valley. Upstairs, the airy primary suite includes a walk-in closet and luxurious 5-piece ensuite with glass shower, soaker tub, water closet, and quartzite counters. Two additional bedrooms of generous size share a functional Jack and Jill bathroom with a glass shower. The finished lower level impresses with a glass-enclosed gym, fourth bedroom, full bathroom, cold storage, and a large family room with walkout access to the backyard oasis. Outside, enjoy the thoughtfully designed firepit area, storage shed, and wood shed. A true gem, inside and out. This is a must-see to fully appreciate everything it offers. (id:19720)
Property Details
| MLS® Number | X12206845 |
| Property Type | Single Family |
| Community Name | 1116 - Cumberland West |
| Features | Wooded Area |
| Parking Space Total | 12 |
| Pool Type | Above Ground Pool |
Building
| Bathroom Total | 4 |
| Bedrooms Above Ground | 3 |
| Bedrooms Below Ground | 1 |
| Bedrooms Total | 4 |
| Age | 16 To 30 Years |
| Amenities | Fireplace(s) |
| Appliances | Water Heater, Dishwasher, Dryer, Garage Door Opener, Hood Fan, Stove, Washer, Refrigerator |
| Basement Development | Finished |
| Basement Type | Full (finished) |
| Construction Style Attachment | Detached |
| Cooling Type | Central Air Conditioning |
| Exterior Finish | Wood |
| Fireplace Present | Yes |
| Fireplace Total | 1 |
| Foundation Type | Concrete, Poured Concrete |
| Half Bath Total | 1 |
| Heating Fuel | Propane |
| Heating Type | Forced Air |
| Stories Total | 2 |
| Size Interior | 2,500 - 3,000 Ft2 |
| Type | House |
Parking
| Attached Garage | |
| Garage |
Land
| Acreage | No |
| Sewer | Septic System |
| Size Depth | 410 Ft ,10 In |
| Size Frontage | 224 Ft ,8 In |
| Size Irregular | 224.7 X 410.9 Ft |
| Size Total Text | 224.7 X 410.9 Ft|1/2 - 1.99 Acres |
| Zoning Description | Rr1 |
https://www.realtor.ca/real-estate/28438748/2390-brennan-park-drive-ottawa-1116-cumberland-west
Contact Us
Contact us for more information

Mathieu Gignac
Salesperson
2148 Carling Ave., Units 5 & 6
Ottawa, Ontario K2A 1H1
(613) 829-1818


