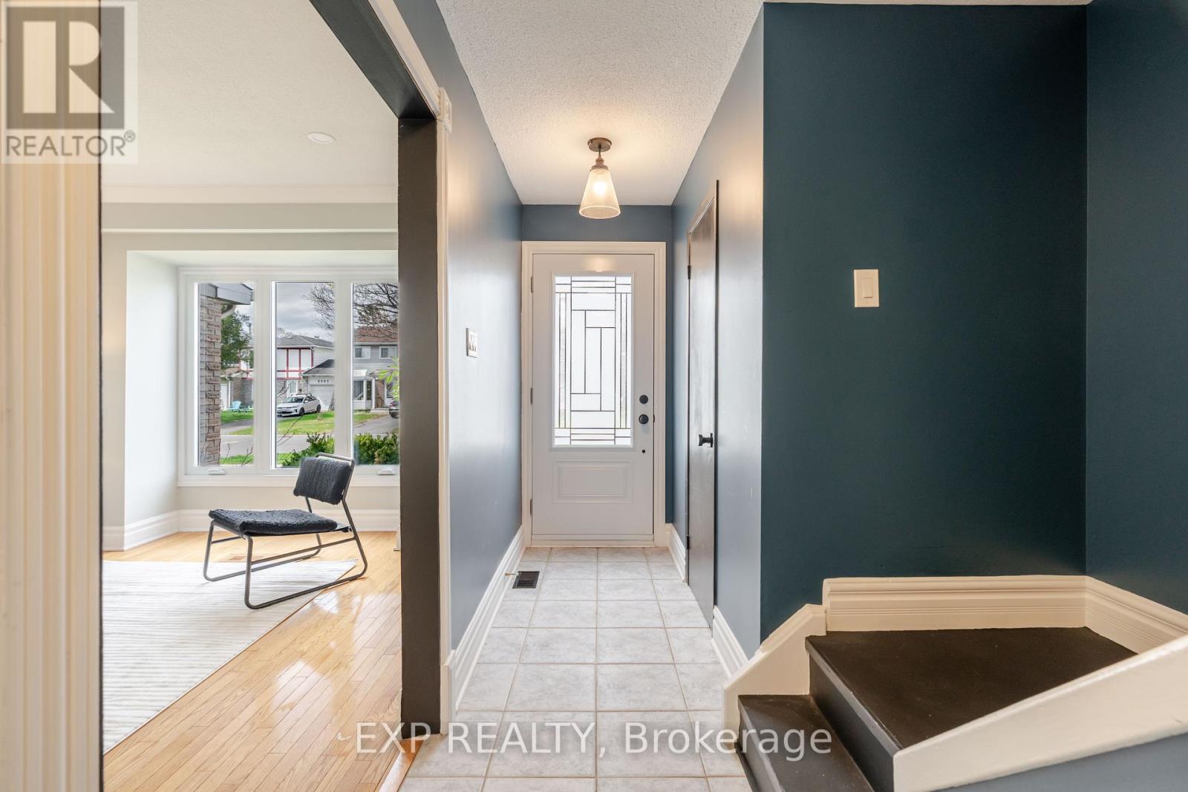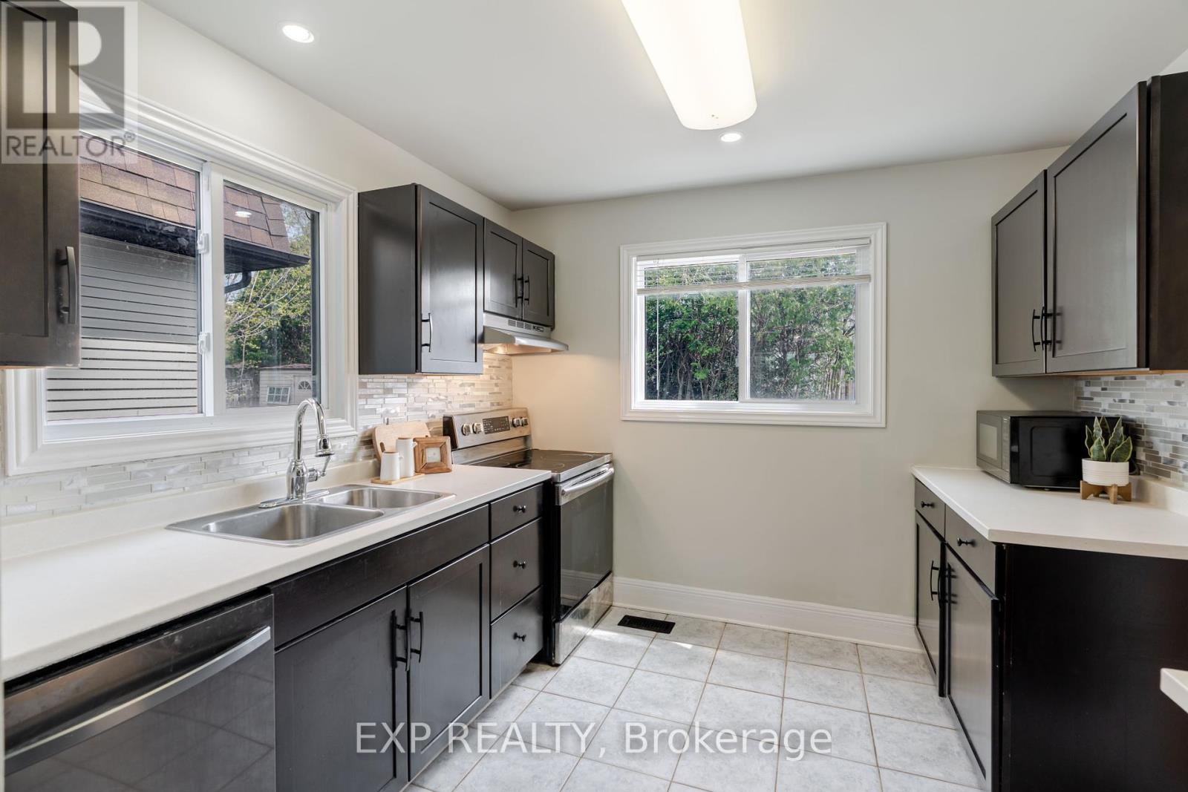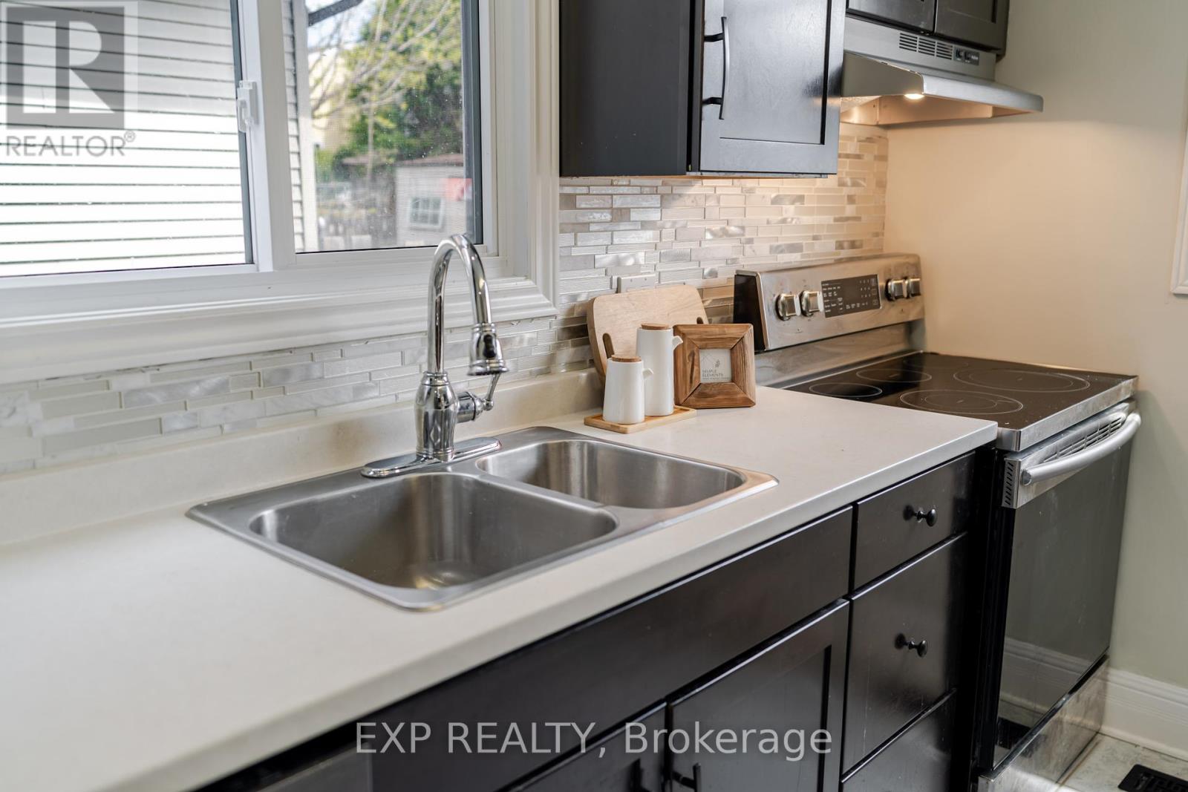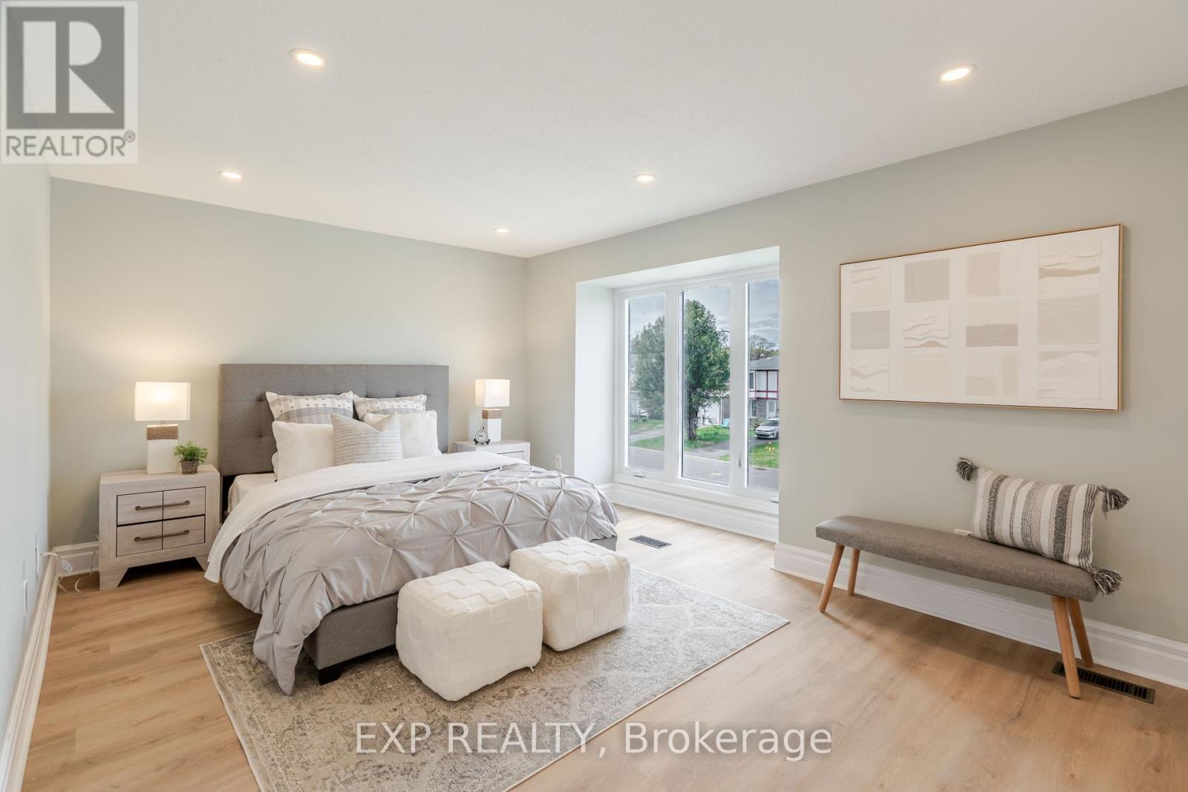2394 Rondel Street Ottawa, Ontario K1B 4M2
$579,900
Welcome to 2394 Rondel Street, a well-kept, move-in-ready home in a quiet, family-friendly neighbourhood in Ottawa's east end. This home has everything you need to settle in comfortably, with thoughtful updates and a fully fenced backyard oasis. The layout is cozy and functional, with a finished basement offering extra space for a rec room, guest area, or home office. The bathrooms have been well maintained, and the windows were updated just within the last two years. The front door and patio door are both new (installed two years ago), adding a modern touch and better insulation. One of the highlights is the walk-through garage, giving you easy access to the fully fenced backyard. The deck was newly built within the last year and overlooks lovely, low-maintenance gardens, making it a perfect spot to unwind or entertain guests in the warmer months. You'll also appreciate the interlock driveway, which adds great curb appeal and durability, plus the convenience of a garage door opener. The appliances have all been replaced in the last couple of years, so you won't need to worry about upgrades any time soon. Rondel Street is tucked into a mature Ottawa neighbourhood close to parks, schools, shopping, and transit. It's a great spot for families or anyone looking for a quiet place to call home while still being close to everything the city has to offer. If you're after a home that's clean, comfortable, and cared for this one is definitely worth a look. (id:19720)
Property Details
| MLS® Number | X12131902 |
| Property Type | Single Family |
| Community Name | 2303 - Blackburn Hamlet (South) |
| Parking Space Total | 2 |
Building
| Bathroom Total | 2 |
| Bedrooms Above Ground | 3 |
| Bedrooms Total | 3 |
| Appliances | Dishwasher, Dryer, Microwave, Stove, Washer, Refrigerator |
| Basement Development | Finished |
| Basement Type | Full (finished) |
| Construction Style Attachment | Attached |
| Cooling Type | Central Air Conditioning |
| Exterior Finish | Brick |
| Foundation Type | Concrete |
| Half Bath Total | 1 |
| Heating Fuel | Natural Gas |
| Heating Type | Forced Air |
| Stories Total | 2 |
| Size Interior | 1,100 - 1,500 Ft2 |
| Type | Row / Townhouse |
| Utility Water | Municipal Water |
Parking
| Attached Garage | |
| Garage |
Land
| Acreage | No |
| Sewer | Sanitary Sewer |
| Size Depth | 98 Ft |
| Size Frontage | 30 Ft ,1 In |
| Size Irregular | 30.1 X 98 Ft |
| Size Total Text | 30.1 X 98 Ft |
Rooms
| Level | Type | Length | Width | Dimensions |
|---|---|---|---|---|
| Second Level | Primary Bedroom | 3.3 m | 4.62 m | 3.3 m x 4.62 m |
| Second Level | Bedroom | 2.74 m | 2.94 m | 2.74 m x 2.94 m |
| Second Level | Bedroom | 2.69 m | 3.81 m | 2.69 m x 3.81 m |
| Basement | Recreational, Games Room | 3.02 m | 9.77 m | 3.02 m x 9.77 m |
| Main Level | Living Room | 6.12 m | 3.35 m | 6.12 m x 3.35 m |
| Main Level | Dining Room | 3.65 m | 2.61 m | 3.65 m x 2.61 m |
| Main Level | Kitchen | 2.79 m | 3.35 m | 2.79 m x 3.35 m |
https://www.realtor.ca/real-estate/28276351/2394-rondel-street-ottawa-2303-blackburn-hamlet-south
Contact Us
Contact us for more information

Anthony Donnelly
Salesperson
www.donnellyteam.com/
424 Catherine St Unit 200
Ottawa, Ontario K1R 5T8
(866) 530-7737
(647) 849-3180
www.exprealty.ca/
Jacob Murphy
Salesperson
0.147.47.251/
proptx_import/
424 Catherine St Unit 200
Ottawa, Ontario K1R 5T8
(866) 530-7737
(647) 849-3180
www.exprealty.ca/



















































