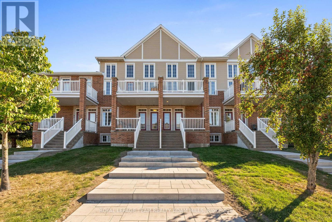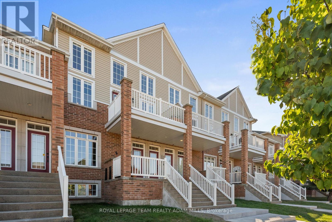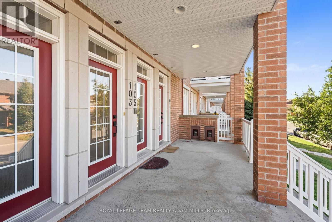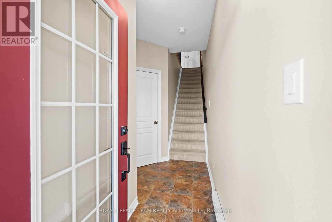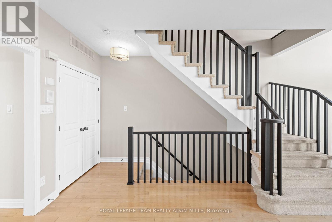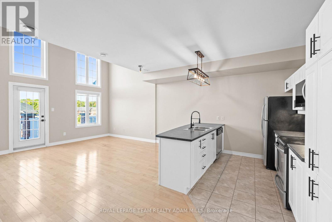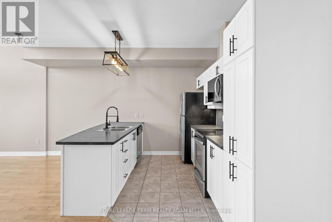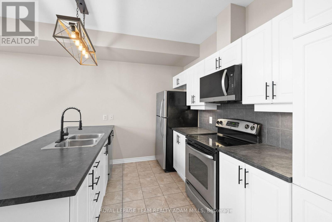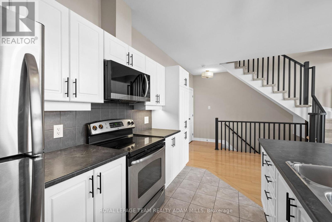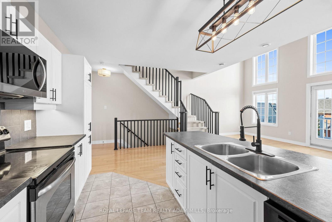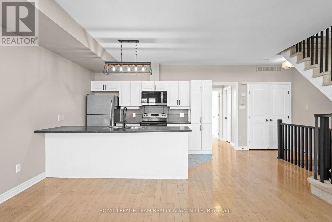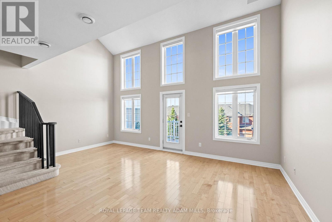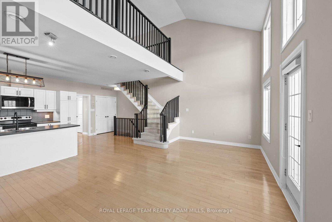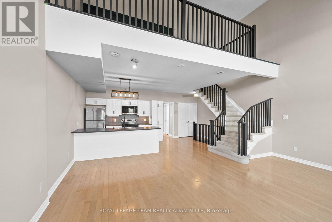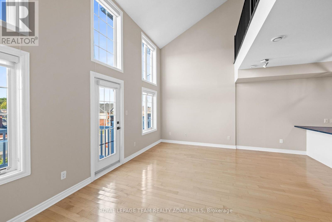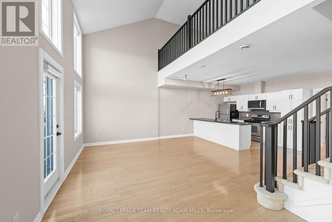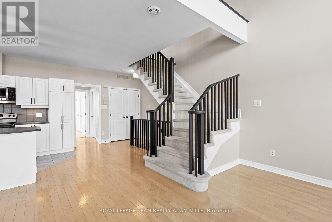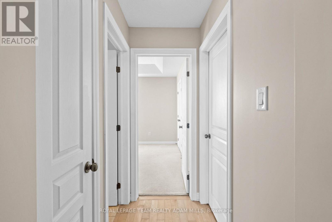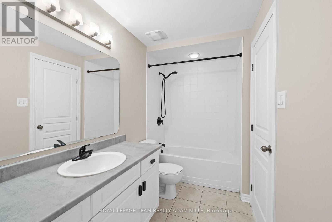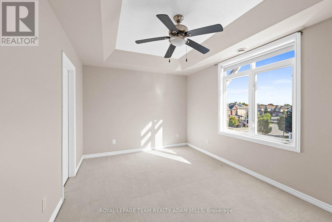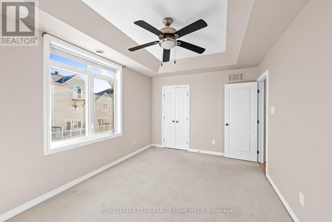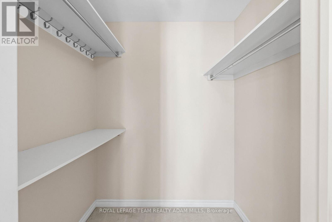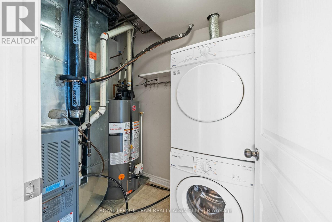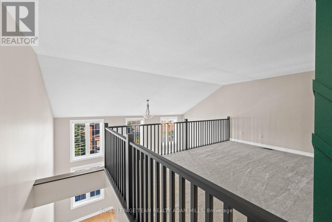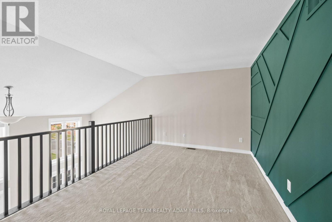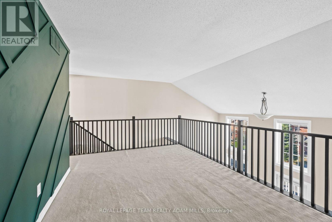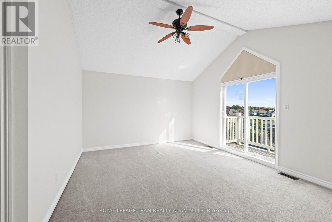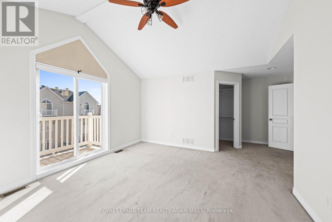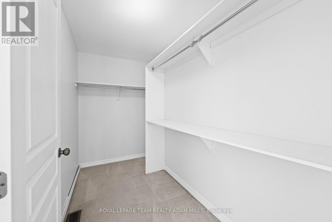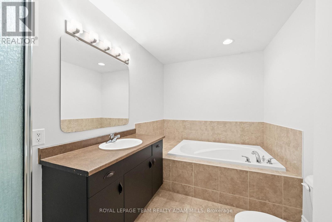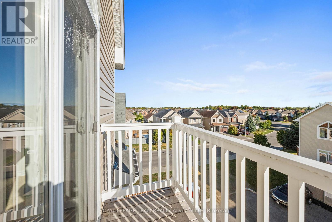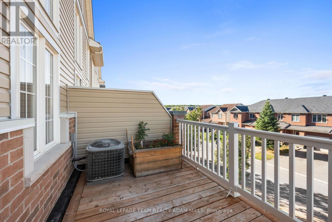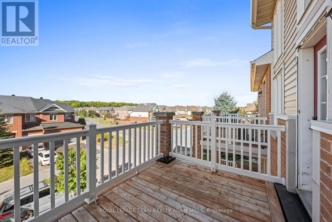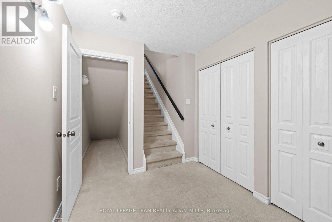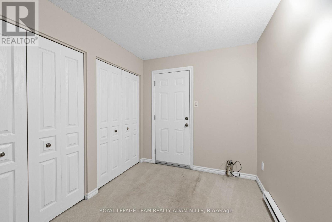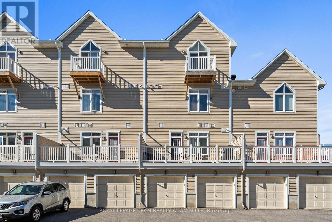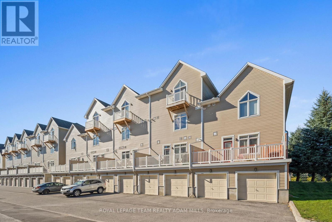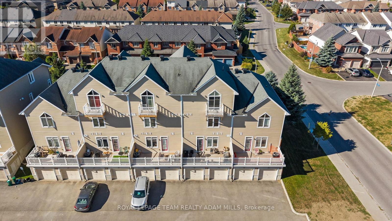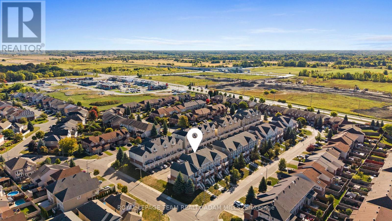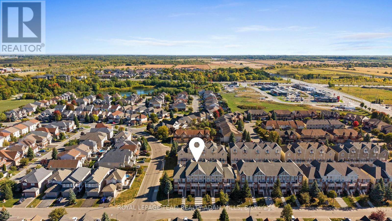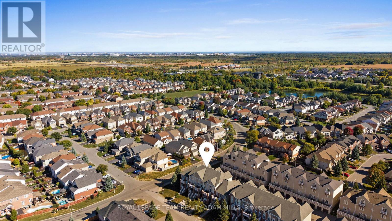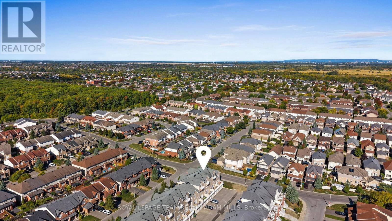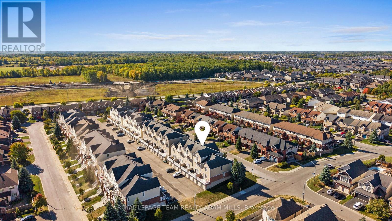24 - 103 Eye Bright Crescent Ottawa, Ontario K1V 2K6
$499,900Maintenance, Insurance, Parking, Water
$486.42 Monthly
Maintenance, Insurance, Parking, Water
$486.42 MonthlyWelcome to one of Riverside South's nicest condo townhomes: a true move-in ready gem with style and updates you won't find anywhere else. This meticulously maintained home impresses from the moment you arrive, with refreshed brick and vinyl siding, redone window and door frames, and crisp railings that give it standout curb appeal. Inside, you're greeted by soaring vaulted ceilings and stacked west-facing windows that drench the main living space in natural light, making the open-concept living and dining area feel bright, airy, and spacious. The kitchen is perfectly positioned for entertaining and daily life, with plenty of counter space and a view into the living area. The generous loft offers the perfect bonus space ideal for a home office, TV room, or cozy reading or hobby space. The primary suite is a true retreat with a walk-in closet, private balcony, and a beautifully updated en-suite with a soaker tub. A second spacious bedroom on the main level features its own walk-in closet and easy access to a full bathroom, perfect for guests or family. Step outside to your private balcony to enjoy the evening sun, and appreciate the thoughtful touches throughout, from custom accent walls to fresh paint and trim. Practical features include central air, in-unit laundry, interior garage access with a handy mudroom, and additional storage. Upcoming condo updates including new landscaping and concrete walkway (through the reserve fund) will make this home look even better, it that's possible! Located minutes from top schools, parks, shops, restaurants, and public transit, and just a short distance to the future LRT extension. This home offers comfort, convenience, and a truly elevated lifestyle. (id:19720)
Property Details
| MLS® Number | X12421630 |
| Property Type | Single Family |
| Community Name | 2602 - Riverside South/Gloucester Glen |
| Amenities Near By | Golf Nearby, Hospital, Public Transit, Schools |
| Community Features | Pet Restrictions, School Bus |
| Equipment Type | Water Heater - Gas, Water Heater |
| Features | Lighting, Balcony |
| Parking Space Total | 2 |
| Rental Equipment Type | Water Heater - Gas, Water Heater |
| Structure | Patio(s) |
| View Type | View, City View |
Building
| Bathroom Total | 2 |
| Bedrooms Above Ground | 2 |
| Bedrooms Total | 2 |
| Amenities | Visitor Parking |
| Appliances | Garage Door Opener Remote(s), Dishwasher, Dryer, Hood Fan, Microwave, Oven, Washer, Refrigerator |
| Basement Features | Separate Entrance |
| Basement Type | N/a |
| Cooling Type | Central Air Conditioning |
| Exterior Finish | Brick, Vinyl Siding |
| Fire Protection | Smoke Detectors |
| Heating Fuel | Natural Gas |
| Heating Type | Forced Air |
| Size Interior | 1,600 - 1,799 Ft2 |
| Type | Row / Townhouse |
Parking
| Attached Garage | |
| Garage |
Land
| Acreage | No |
| Land Amenities | Golf Nearby, Hospital, Public Transit, Schools |
| Zoning Description | R3vv[1316] |
Rooms
| Level | Type | Length | Width | Dimensions |
|---|---|---|---|---|
| Second Level | Loft | 5.04 m | 2.96 m | 5.04 m x 2.96 m |
| Second Level | Primary Bedroom | 6.35 m | 4.85 m | 6.35 m x 4.85 m |
| Second Level | Bathroom | 3.75 m | 2.21 m | 3.75 m x 2.21 m |
| Main Level | Kitchen | 3.66 m | 2.69 m | 3.66 m x 2.69 m |
| Main Level | Living Room | 6.35 m | 7.66 m | 6.35 m x 7.66 m |
| Main Level | Bathroom | 3.6 m | 1.64 m | 3.6 m x 1.64 m |
| Main Level | Bedroom 2 | 4.68 m | 3.21 m | 4.68 m x 3.21 m |
| Ground Level | Other | 2.94 m | 5.45 m | 2.94 m x 5.45 m |
Contact Us
Contact us for more information

Adam Mills
Broker of Record
www.youtube.com/embed/YpAb6yKhk3I
www.ottawaishome.com/
www.facebook.com/OttawaIsHome/
twitter.com/OttawaIsHome
www.linkedin.com/in/adamjamesmills/
5536 Manotick Main St
Manotick, Ontario K4M 1A7
(613) 902-5400
(613) 825-8762


