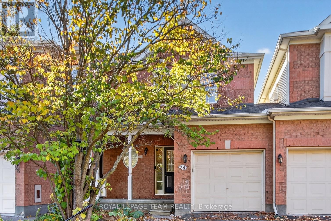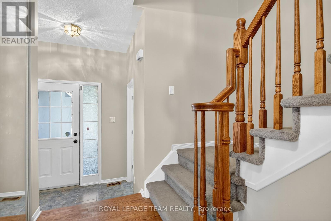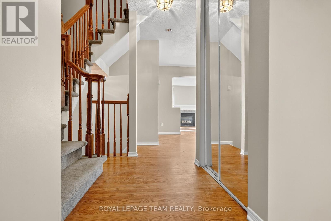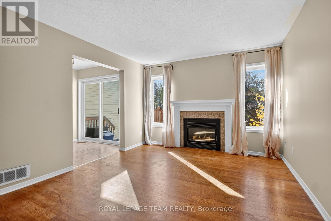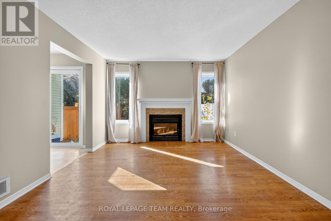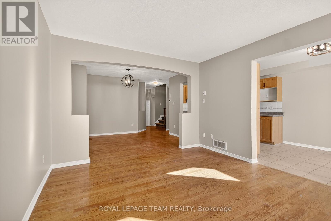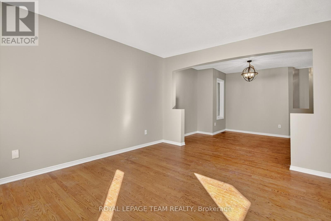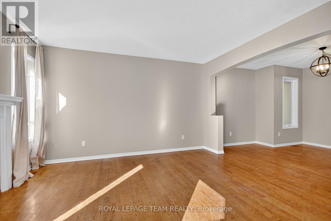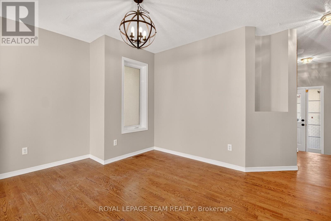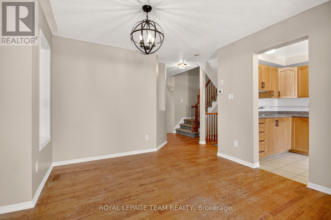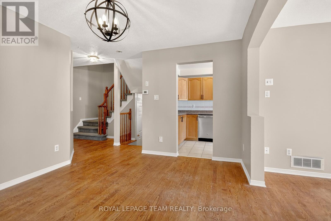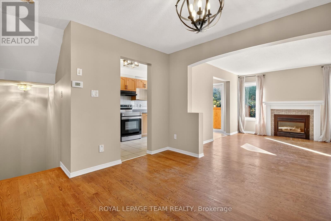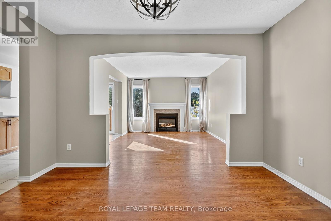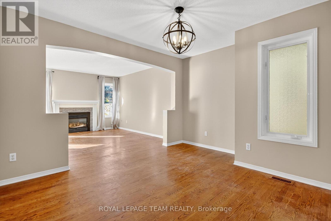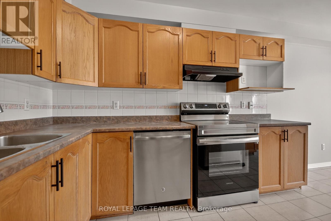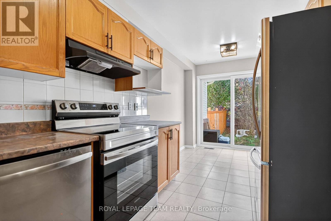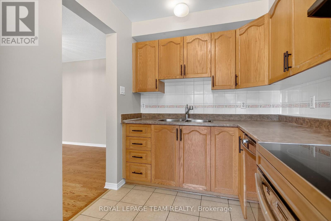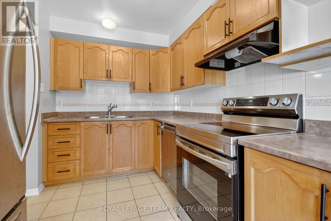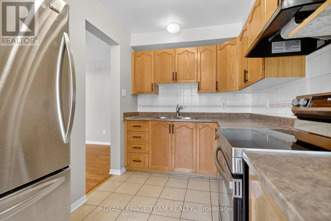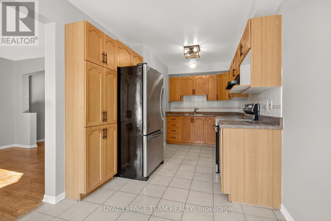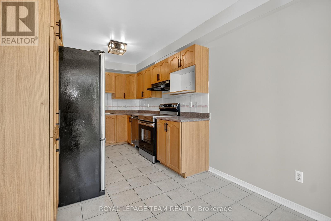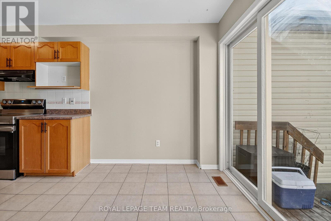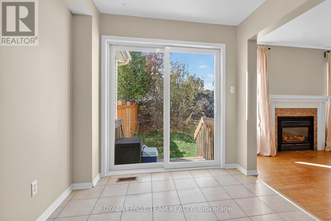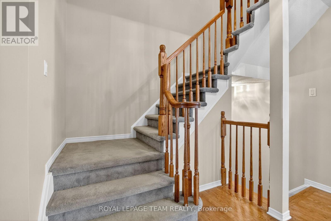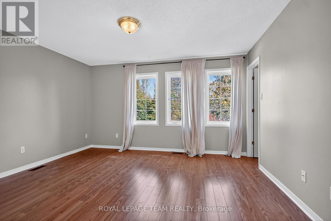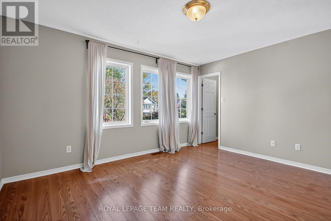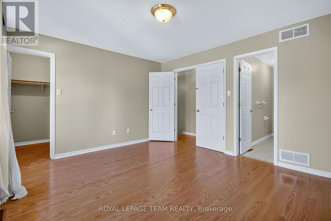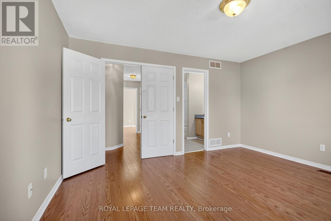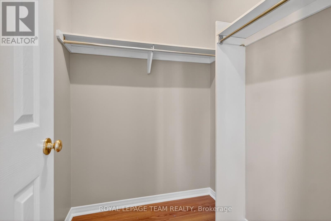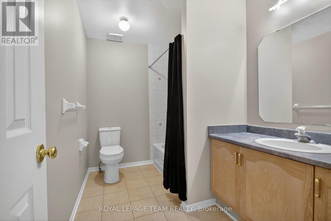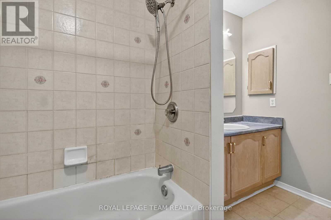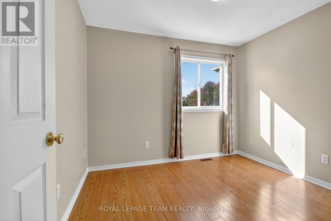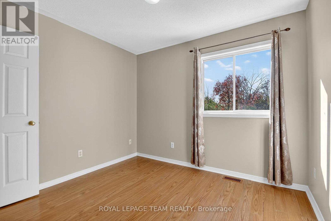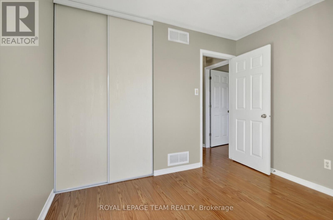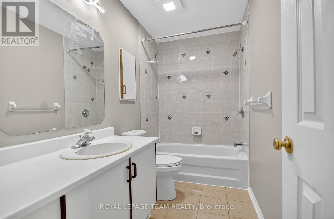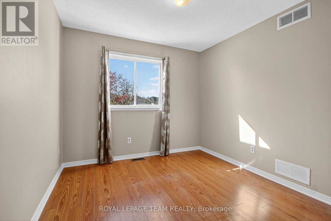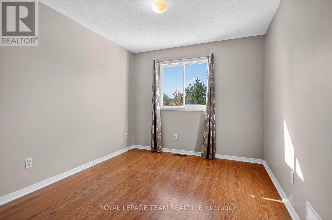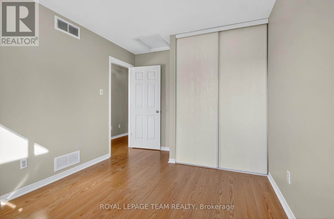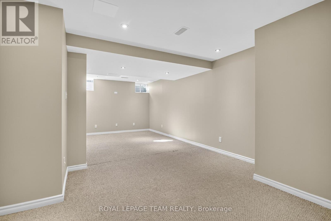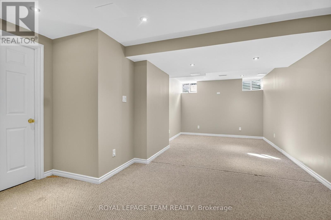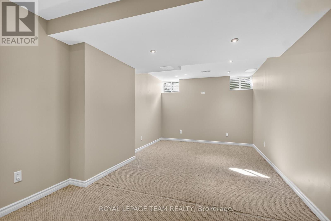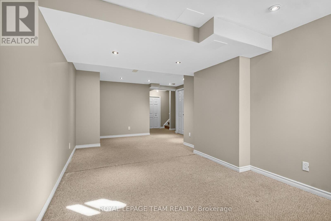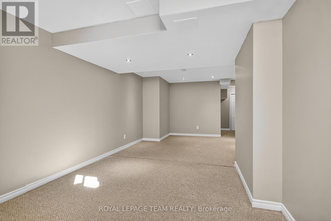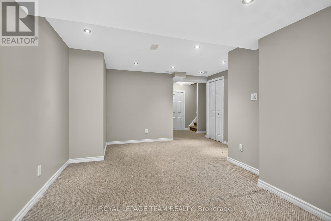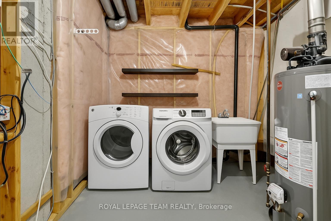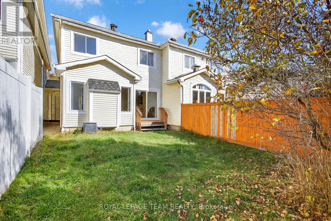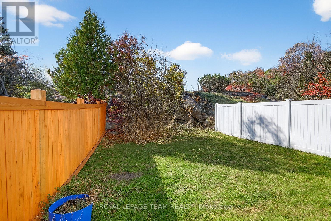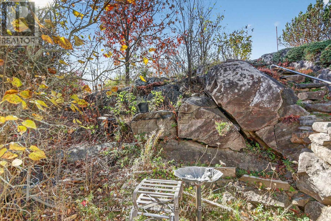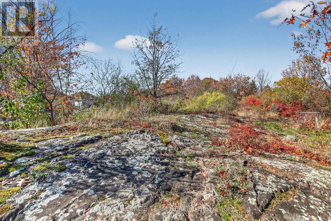24 Hemlo Crescent Ottawa, Ontario K2T 1C7
$2,600 Monthly
24 HEMLO CRES. $2600 / month plus utilities. Available November 1st. Brick front elevation with decorative Oval and Palladium style windows. The "Windsor" is a carriage home attached at the garage and 1 wall. Gorgeous setting backing onto rock outcropping and ensured privacy. Unique "Keyhole Arch" between living and dining room with hardwood flooring. Gas fireplace with an Oak mantle. 5 appliances included. Spacious master suite with an ensuite & a walk-in. "Signed" application form must be completed with offers to lease in order to complete credit check. 24 Hour irrevocable on all offers to lease. (id:19720)
Property Details
| MLS® Number | X12486315 |
| Property Type | Single Family |
| Community Name | 9007 - Kanata - Kanata Lakes/Heritage Hills |
| Parking Space Total | 3 |
Building
| Bathroom Total | 3 |
| Bedrooms Above Ground | 3 |
| Bedrooms Total | 3 |
| Amenities | Fireplace(s) |
| Appliances | Dishwasher, Dryer, Stove, Washer, Refrigerator |
| Basement Development | Finished |
| Basement Type | N/a (finished) |
| Construction Style Attachment | Link |
| Cooling Type | Central Air Conditioning |
| Exterior Finish | Brick, Vinyl Siding |
| Fireplace Present | Yes |
| Foundation Type | Poured Concrete |
| Half Bath Total | 1 |
| Heating Fuel | Natural Gas |
| Heating Type | Forced Air |
| Stories Total | 2 |
| Size Interior | 1,100 - 1,500 Ft2 |
| Type | House |
| Utility Water | Municipal Water |
Parking
| Attached Garage | |
| Garage |
Land
| Acreage | No |
| Sewer | Sanitary Sewer |
| Size Depth | 165 Ft ,10 In |
| Size Frontage | 23 Ft |
| Size Irregular | 23 X 165.9 Ft |
| Size Total Text | 23 X 165.9 Ft |
Rooms
| Level | Type | Length | Width | Dimensions |
|---|---|---|---|---|
| Second Level | Primary Bedroom | 4.26 m | 4.14 m | 4.26 m x 4.14 m |
| Second Level | Bedroom 2 | 3.14 m | 2.89 m | 3.14 m x 2.89 m |
| Second Level | Bedroom 3 | 3.09 m | 2.74 m | 3.09 m x 2.74 m |
| Lower Level | Recreational, Games Room | 6.1 m | 3.05 m | 6.1 m x 3.05 m |
| Lower Level | Laundry Room | 2.43 m | 2.43 m | 2.43 m x 2.43 m |
| Main Level | Living Room | 3.96 m | 3.5 m | 3.96 m x 3.5 m |
| Main Level | Dining Room | 3.81 m | 3.2 m | 3.81 m x 3.2 m |
| Main Level | Kitchen | 3.04 m | 2.43 m | 3.04 m x 2.43 m |
| Main Level | Kitchen | 2.43 m | 2.43 m | 2.43 m x 2.43 m |
Contact Us
Contact us for more information

Mike Robinson
Salesperson
www.youtube.com/embed/Ogu7aXilB60
www.mikerobinson.ca/
484 Hazeldean Road, Unit #1
Ottawa, Ontario K2L 1V4
(613) 592-6400
(613) 592-4945
www.teamrealty.ca/
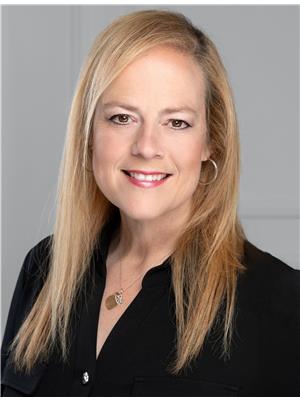
Kelly Hill
Salesperson
www.kellyhill.ca/
484 Hazeldean Road, Unit #1
Ottawa, Ontario K2L 1V4
(613) 592-6400
(613) 592-4945
www.teamrealty.ca/


