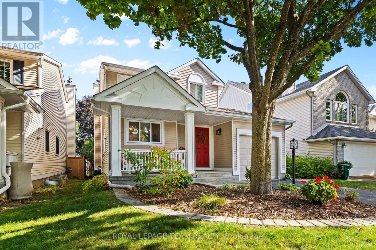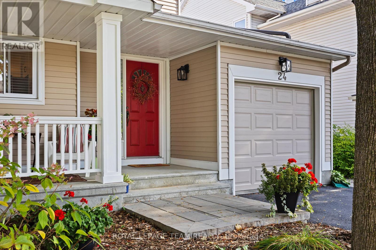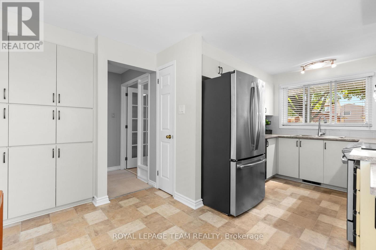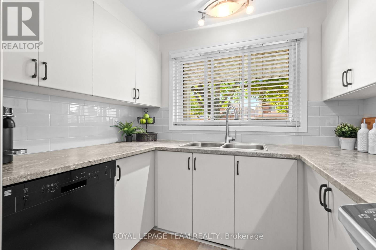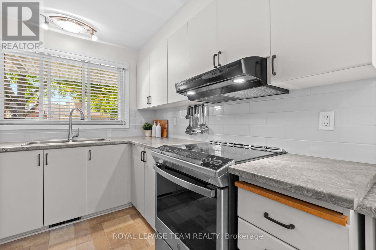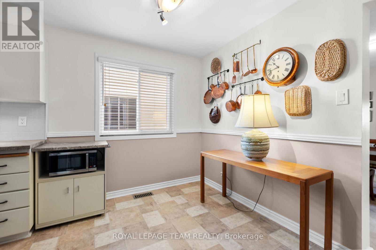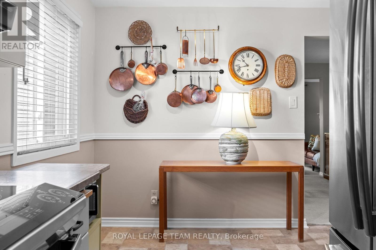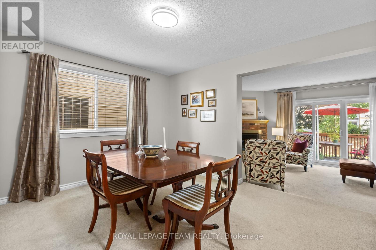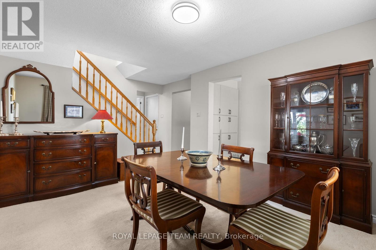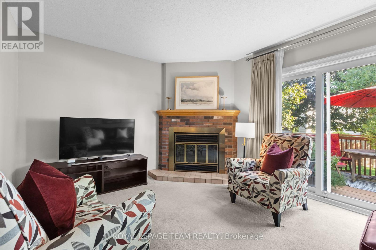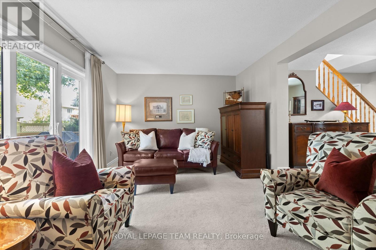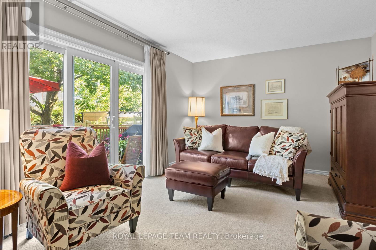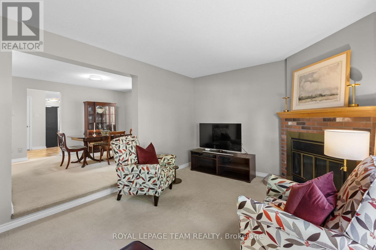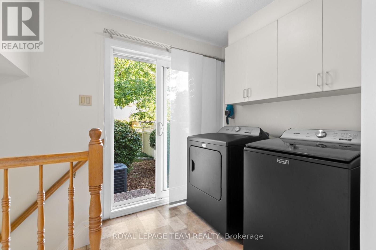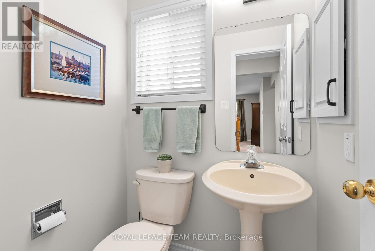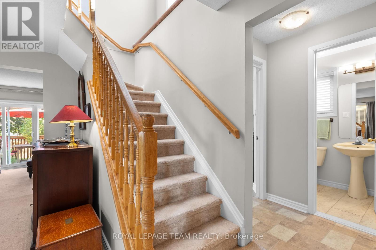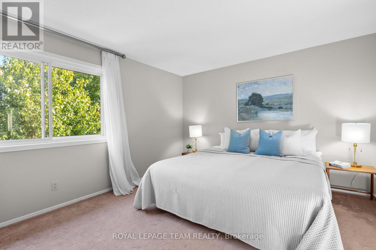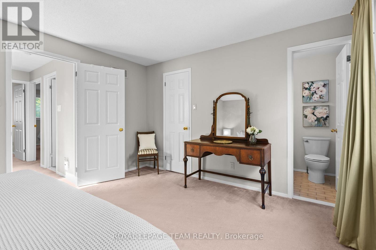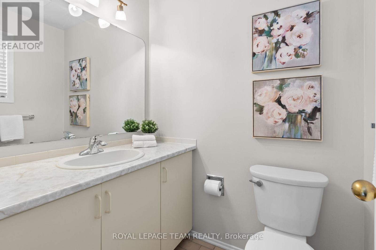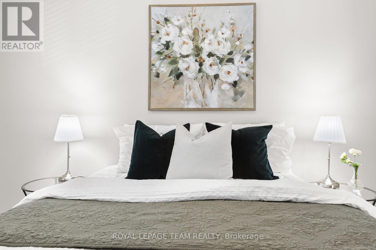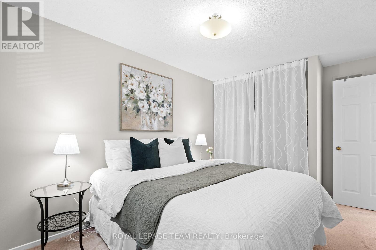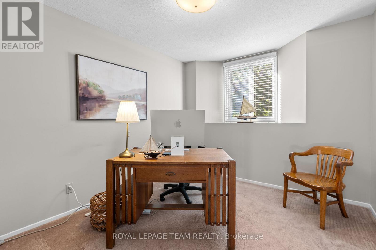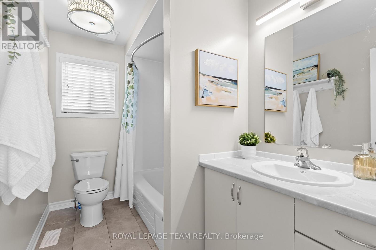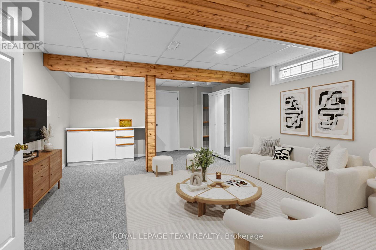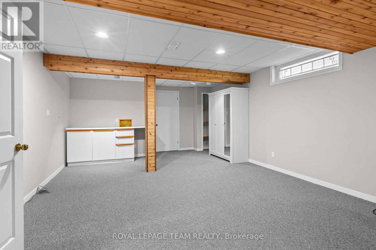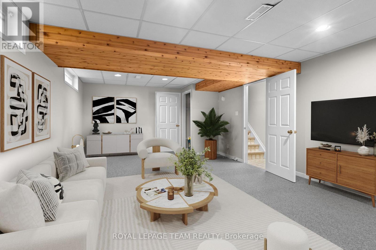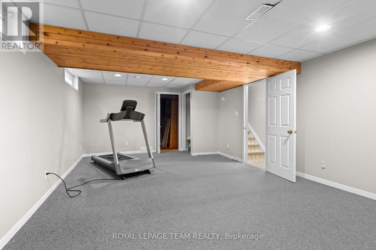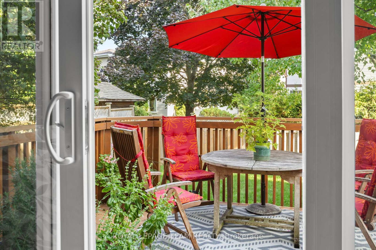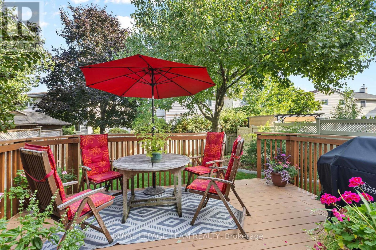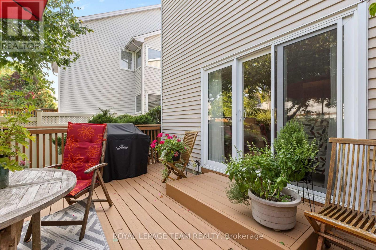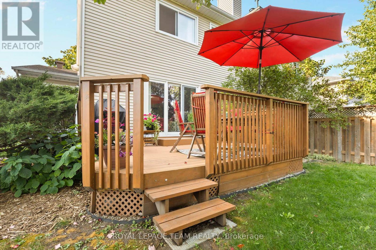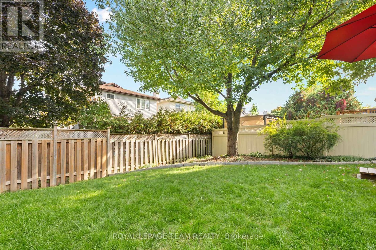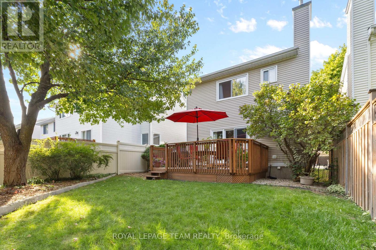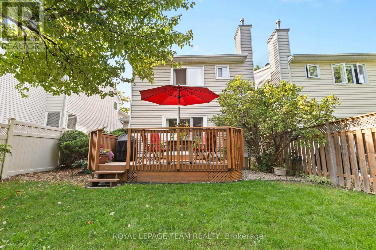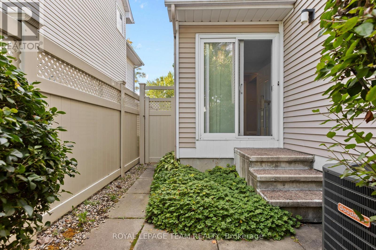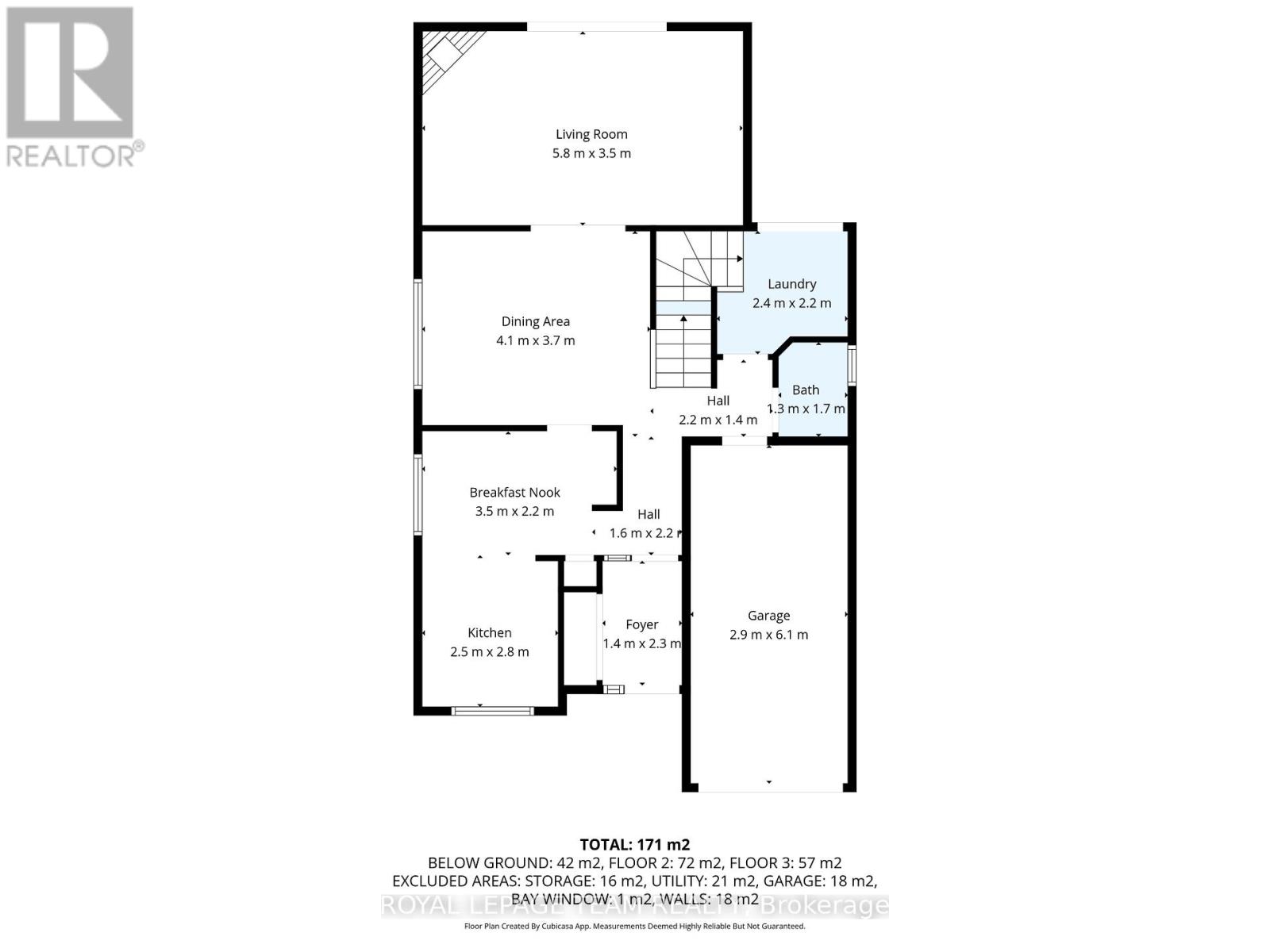24 Hyannis Avenue Ottawa, Ontario K2J 2W8
$649,900
Move-in ready 3-bed, 2.5-bath home in the heart of Barrhaven! Nestled on a quiet, family-friendly street, this thoughtfully updated & impeccably maintained home perfectly blends modern convenience, entertaining potential & family-oriented charm. Enjoy morning coffee on the spacious covered front porch or unwind in the evenings in the beautifully landscaped, low-maintenance yard. The fully fenced rear yard feat. a generous deck, mature trees & lush greenery - ideal for summer barbecues, outdoor relaxation, or safe play for kids. Inside, a bright entryway leads to warm, inviting living spaces. The living room boasts a classic brick fireplace, while the formal dining area is perfect for family dinners. The updated eat-in kitchen features classic light cabinetry, a full wall of pantry storage, timeless subway tile backsplash & stainless steel appliances. Completing the main floor are a convenient powder room & bright laundry w/ secondary rear entrance. Upstairs, the primary suite offers a serene retreat w/ walk-in closet & 2-pc ensuite. Two additional light-filled bedrooms provide versatile space for family, guests, or home office, alongside a 4-pc main bath. The lower level features a generous rec room w/ space for a lounge, playroom, or fitness area, + two storage rooms & cold storage. Thoughtfully maintained & updated over the years w/ refreshed baths, new appliances, replacement windows, custom blinds, fresh paint, a refinished deck & newer roof shingles, this home ensures move-in-ready peace of mind. Located close to top schools, parks, trails, Stonebridge Golf & Country Club, Minto Recreation Complex, restaurants, shopping & easy transit, w/ HWY 416, Hunt Club, downtown Ottawa, Kanata & the airport all within 20 minutes. A perfect Barrhaven lifestyle awaits! (id:19720)
Property Details
| MLS® Number | X12429413 |
| Property Type | Single Family |
| Community Name | 7703 - Barrhaven - Cedargrove/Fraserdale |
| Amenities Near By | Park, Public Transit, Schools |
| Community Features | Community Centre |
| Equipment Type | Water Heater - Gas, Water Heater |
| Features | Irregular Lot Size |
| Parking Space Total | 3 |
| Rental Equipment Type | Water Heater - Gas, Water Heater |
| Structure | Deck, Porch |
Building
| Bathroom Total | 3 |
| Bedrooms Above Ground | 3 |
| Bedrooms Total | 3 |
| Age | 31 To 50 Years |
| Amenities | Fireplace(s) |
| Appliances | Garage Door Opener Remote(s), Water Heater, Dishwasher, Dryer, Garage Door Opener, Hood Fan, Stove, Washer, Window Coverings, Refrigerator |
| Basement Development | Partially Finished |
| Basement Type | Full (partially Finished) |
| Construction Style Attachment | Detached |
| Cooling Type | Central Air Conditioning |
| Exterior Finish | Vinyl Siding |
| Fire Protection | Smoke Detectors |
| Fireplace Present | Yes |
| Fireplace Total | 1 |
| Foundation Type | Poured Concrete |
| Half Bath Total | 2 |
| Heating Fuel | Natural Gas |
| Heating Type | Forced Air |
| Stories Total | 2 |
| Size Interior | 1,500 - 2,000 Ft2 |
| Type | House |
| Utility Water | Municipal Water |
Parking
| Attached Garage | |
| Garage |
Land
| Acreage | No |
| Fence Type | Fully Fenced, Fenced Yard |
| Land Amenities | Park, Public Transit, Schools |
| Landscape Features | Landscaped |
| Sewer | Sanitary Sewer |
| Size Depth | 100 Ft ,1 In |
| Size Frontage | 35 Ft ,1 In |
| Size Irregular | 35.1 X 100.1 Ft |
| Size Total Text | 35.1 X 100.1 Ft |
| Zoning Description | R2m |
Rooms
| Level | Type | Length | Width | Dimensions |
|---|---|---|---|---|
| Second Level | Bedroom 3 | 4.4 m | 2.8 m | 4.4 m x 2.8 m |
| Second Level | Bathroom | 2.8 m | 1.7 m | 2.8 m x 1.7 m |
| Second Level | Primary Bedroom | 4.3 m | 3.5 m | 4.3 m x 3.5 m |
| Second Level | Bathroom | 1.6 m | 1.4 m | 1.6 m x 1.4 m |
| Second Level | Bedroom 2 | 3.2 m | 2.9 m | 3.2 m x 2.9 m |
| Lower Level | Recreational, Games Room | 8.4 m | 4.7 m | 8.4 m x 4.7 m |
| Lower Level | Utility Room | 5.8 m | 3.5 m | 5.8 m x 3.5 m |
| Lower Level | Other | 3.3 m | 2.4 m | 3.3 m x 2.4 m |
| Lower Level | Other | 4.7 m | 1.6 m | 4.7 m x 1.6 m |
| Main Level | Foyer | 2.3 m | 1.4 m | 2.3 m x 1.4 m |
| Main Level | Kitchen | 2.8 m | 2.5 m | 2.8 m x 2.5 m |
| Main Level | Eating Area | 3.5 m | 2.2 m | 3.5 m x 2.2 m |
| Main Level | Dining Room | 4.1 m | 3.7 m | 4.1 m x 3.7 m |
| Main Level | Living Room | 5.8 m | 3.5 m | 5.8 m x 3.5 m |
| Main Level | Laundry Room | 2.4 m | 2.2 m | 2.4 m x 2.2 m |
| Main Level | Bathroom | 1.7 m | 1.3 m | 1.7 m x 1.3 m |
Utilities
| Cable | Available |
| Electricity | Installed |
| Sewer | Installed |
Contact Us
Contact us for more information

Lucy Webster
Salesperson
www.macdonaldwebster.ca/
484 Hazeldean Road, Unit #1
Ottawa, Ontario K2L 1V4
(613) 592-6400
(613) 592-4945
www.teamrealty.ca/

Jen Macdonald
Salesperson
www.macdonaldwebster.ca/
484 Hazeldean Road, Unit #1
Ottawa, Ontario K2L 1V4
(613) 592-6400
(613) 592-4945
www.teamrealty.ca/


