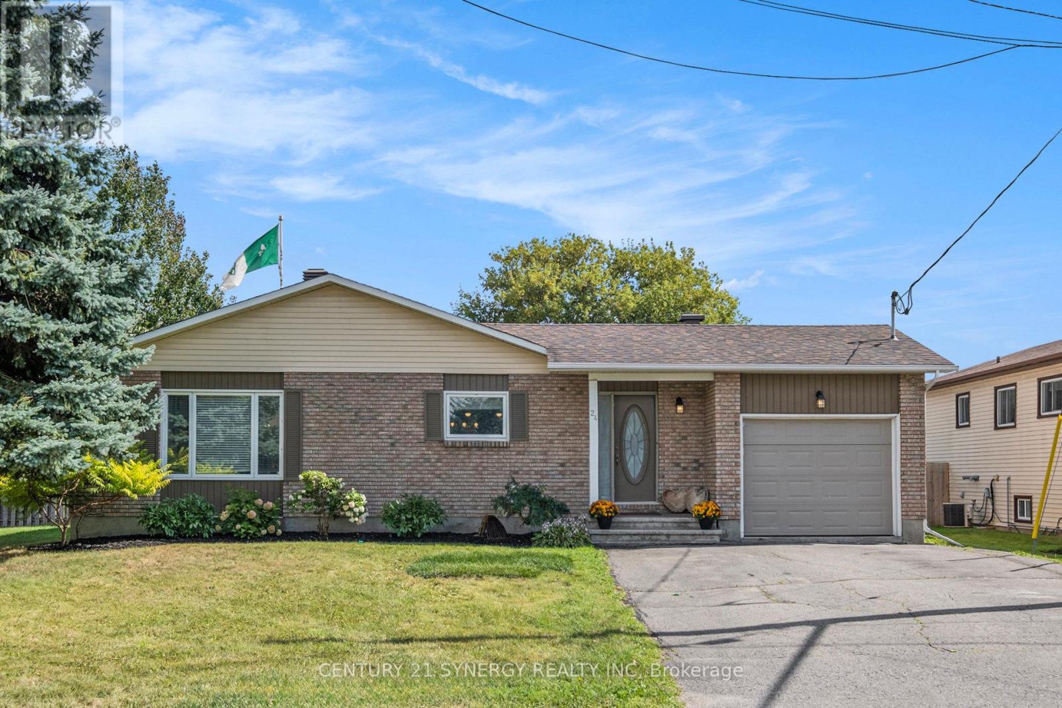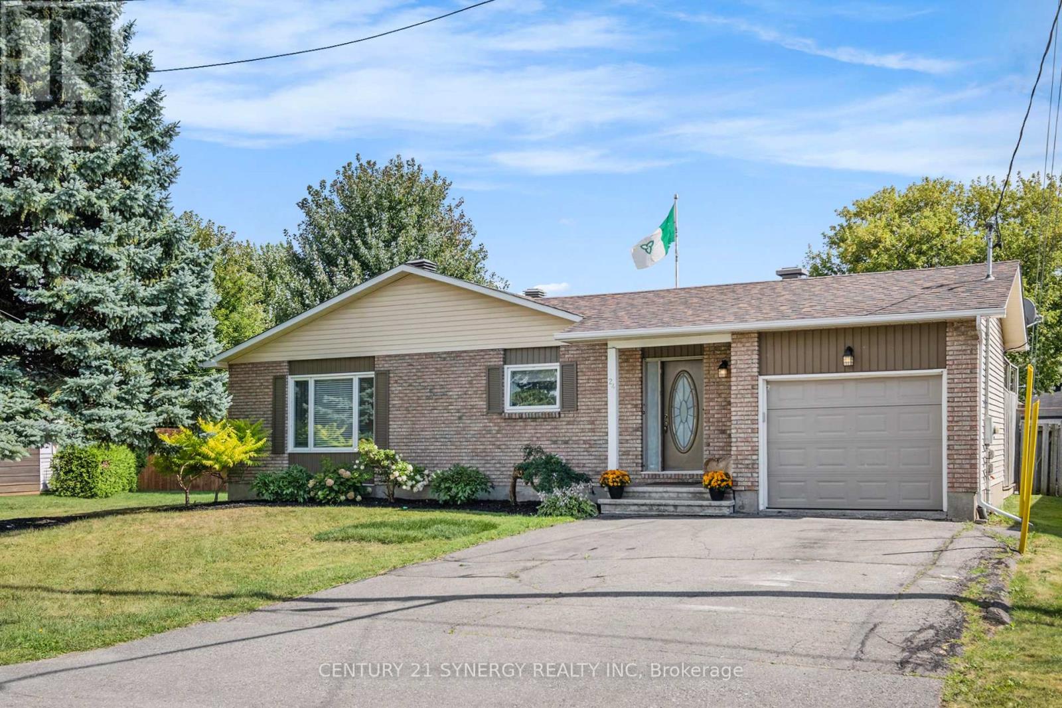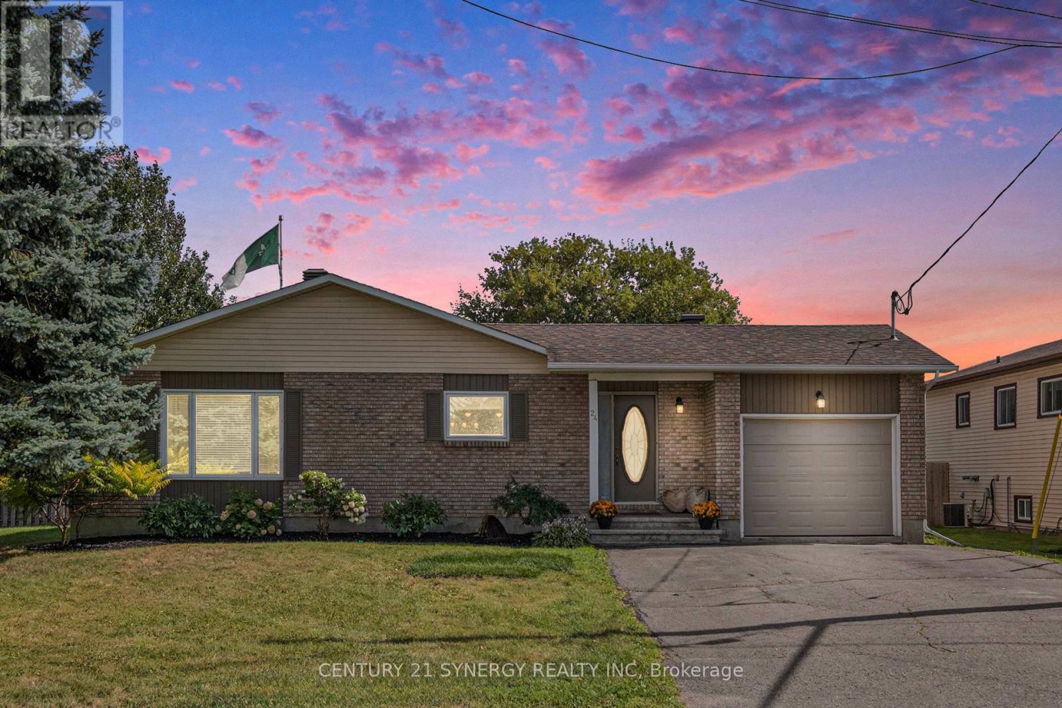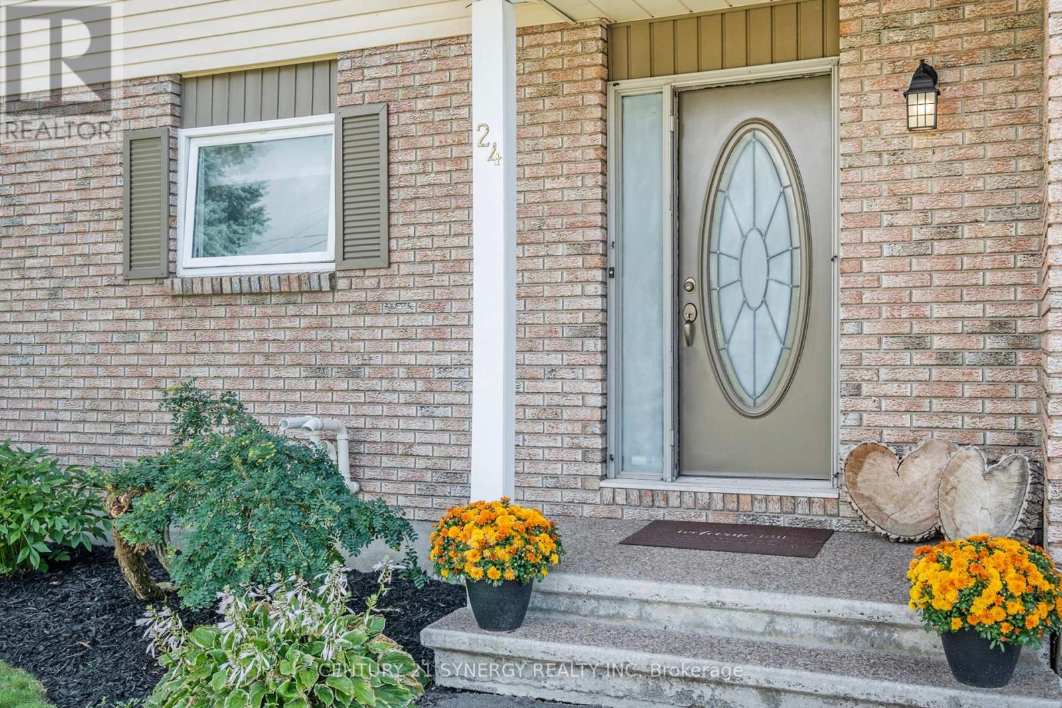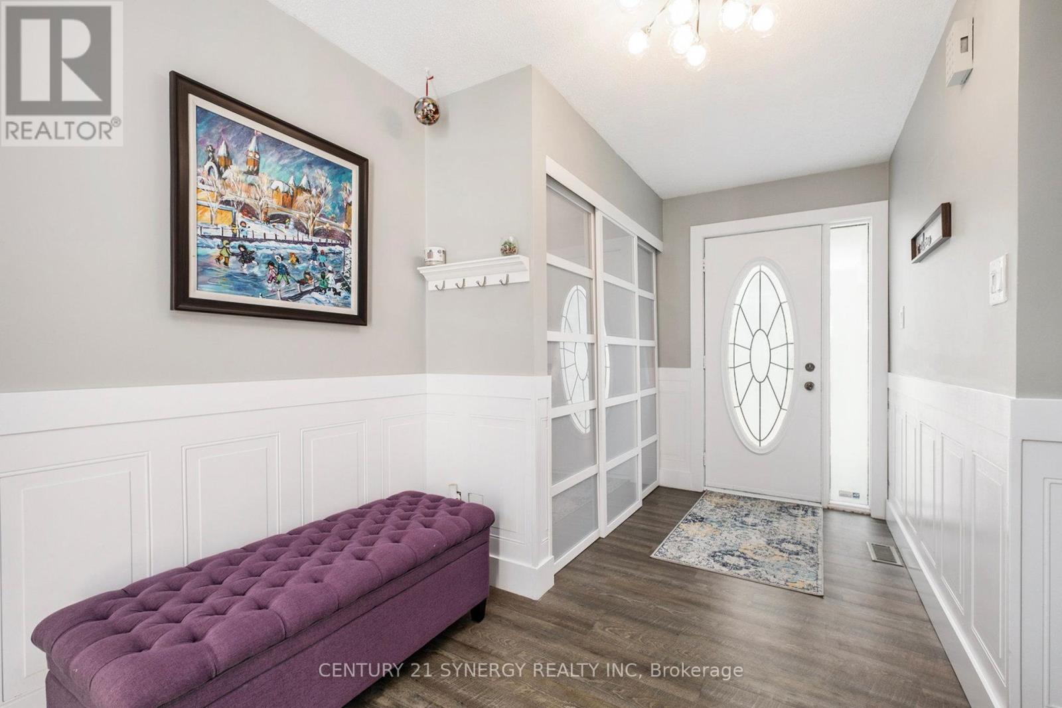24 Menard Street Russell, Ontario K0A 1W1
$679,999
Welcome to this beautifully maintained bungalow in the heart of Embrun, set on an oversized lot perfect for family living and entertaining. The home offers 3 bedrooms and 3 bathrooms, thoughtfully updated with style and comfort in mind. The stunning kitchen was remodeled in 2018, featuring quartz countertops, stainless steel appliances, coffered ceilings, and ample storage space . The bright living room showcases a large window that fills the space with natural light. On the main level, you'll find three spacious bedrooms, including a large primary retreat with a renovated 4-piece ensuite (2019). Two additional bedrooms share a modern 3-piece bath (2019). The fully finished basement provides incredible versatility ideal for a games room, home gym, or hobby space. Step outside to your private backyard oasis complete with a heated inground saltwater pool, landscaped grounds, fenced yard (2022-2025), and a spacious patio for relaxing or entertaining. This Embrun gem combines timeless updates with modern comforts truly a place to call home! Call today to book your private showing before its too late! (id:19720)
Property Details
| MLS® Number | X12374460 |
| Property Type | Single Family |
| Community Name | 602 - Embrun |
| Equipment Type | Water Heater |
| Features | Irregular Lot Size, Carpet Free |
| Parking Space Total | 5 |
| Pool Features | Salt Water Pool |
| Pool Type | Inground Pool |
| Rental Equipment Type | Water Heater |
| Structure | Deck, Patio(s), Shed |
Building
| Bathroom Total | 3 |
| Bedrooms Above Ground | 3 |
| Bedrooms Total | 3 |
| Age | 31 To 50 Years |
| Appliances | Garage Door Opener Remote(s), Blinds, Dishwasher, Dryer, Garage Door Opener, Hood Fan, Stove, Washer, Refrigerator |
| Architectural Style | Bungalow |
| Basement Development | Finished |
| Basement Type | Full (finished) |
| Construction Style Attachment | Detached |
| Cooling Type | Central Air Conditioning |
| Exterior Finish | Brick, Vinyl Siding |
| Fire Protection | Smoke Detectors |
| Foundation Type | Poured Concrete |
| Heating Fuel | Natural Gas |
| Heating Type | Forced Air |
| Stories Total | 1 |
| Size Interior | 1,500 - 2,000 Ft2 |
| Type | House |
| Utility Water | Municipal Water |
Parking
| Attached Garage | |
| Garage |
Land
| Acreage | No |
| Fence Type | Fully Fenced, Fenced Yard |
| Landscape Features | Landscaped |
| Sewer | Sanitary Sewer |
| Size Depth | 132 Ft ,2 In |
| Size Frontage | 65 Ft ,2 In |
| Size Irregular | 65.2 X 132.2 Ft |
| Size Total Text | 65.2 X 132.2 Ft |
Rooms
| Level | Type | Length | Width | Dimensions |
|---|---|---|---|---|
| Basement | Exercise Room | 3.12 m | 2.61 m | 3.12 m x 2.61 m |
| Basement | Laundry Room | 4.3 m | 4.81 m | 4.3 m x 4.81 m |
| Basement | Recreational, Games Room | 9.08 m | 9.21 m | 9.08 m x 9.21 m |
| Basement | Bathroom | 2.95 m | 1.37 m | 2.95 m x 1.37 m |
| Main Level | Foyer | 1.52 m | 2.21 m | 1.52 m x 2.21 m |
| Main Level | Kitchen | 4.2 m | 2.66 m | 4.2 m x 2.66 m |
| Main Level | Dining Room | 5.3 m | 3.09 m | 5.3 m x 3.09 m |
| Main Level | Living Room | 5.29 m | 3.43 m | 5.29 m x 3.43 m |
| Main Level | Primary Bedroom | 3.44 m | 5.88 m | 3.44 m x 5.88 m |
| Main Level | Bedroom 2 | 4.13 m | 3.56 m | 4.13 m x 3.56 m |
| Main Level | Bedroom 3 | 4.13 m | 3.1 m | 4.13 m x 3.1 m |
| Main Level | Bathroom | 1.55 m | 2.08 m | 1.55 m x 2.08 m |
Utilities
| Cable | Installed |
| Electricity | Installed |
| Sewer | Installed |
https://www.realtor.ca/real-estate/28799335/24-menard-street-russell-602-embrun
Contact Us
Contact us for more information
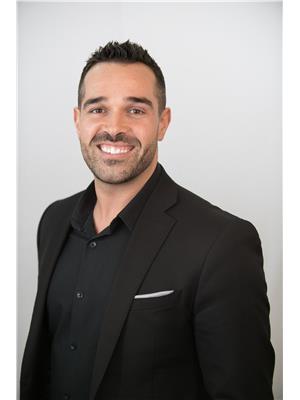
Matt Gibbs
Salesperson
www.mattgibbsgroup.com/
www.facebook.com/mattgibbsgroup
2733 Lancaster Road, Unit 121
Ottawa, Ontario K1B 0A9
(613) 317-2121
(613) 903-7703
www.c21synergy.ca/
www.facebook.com/c21synergyrealty


