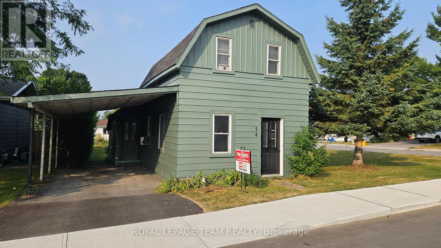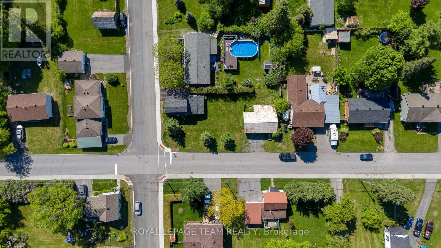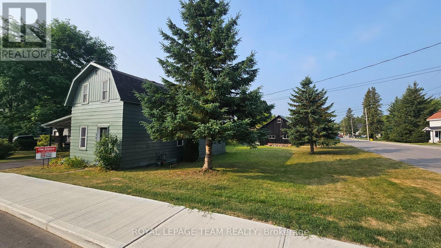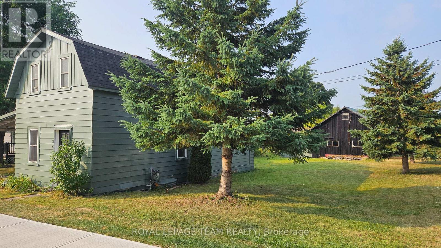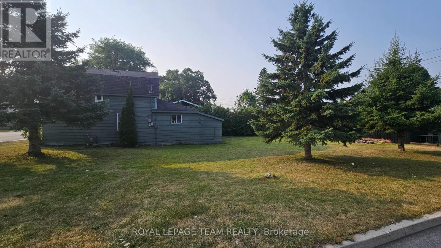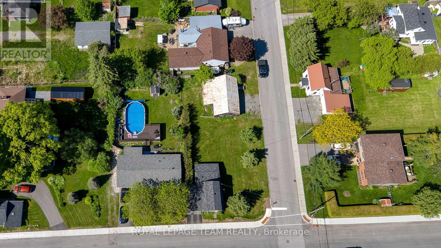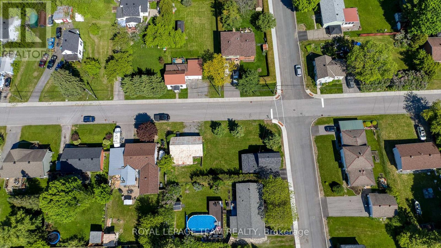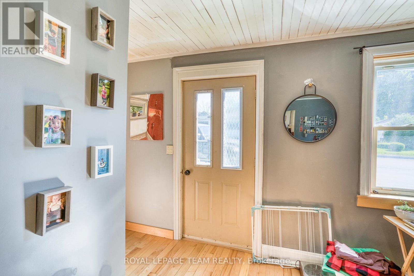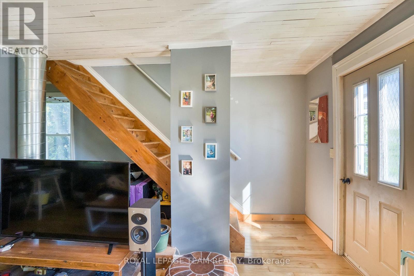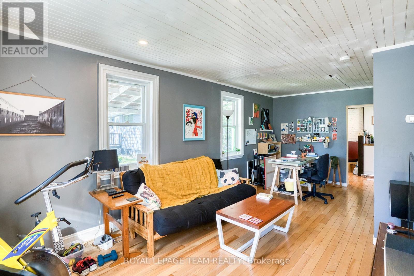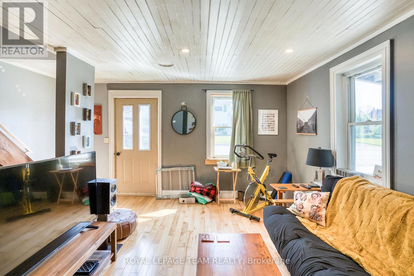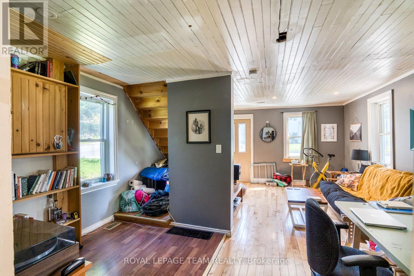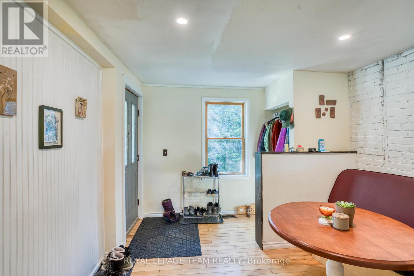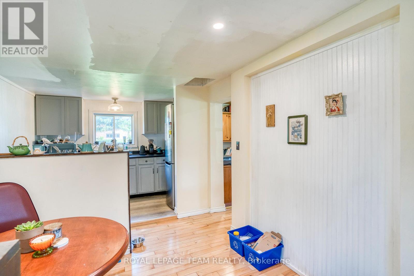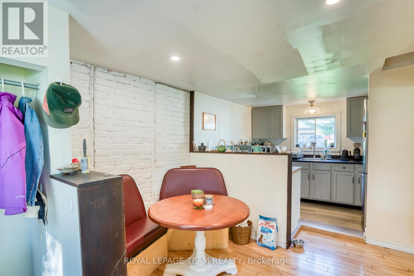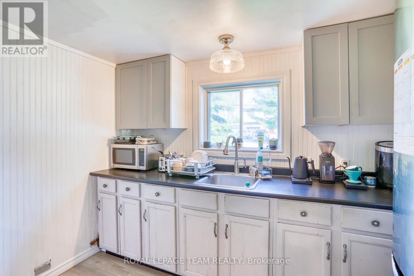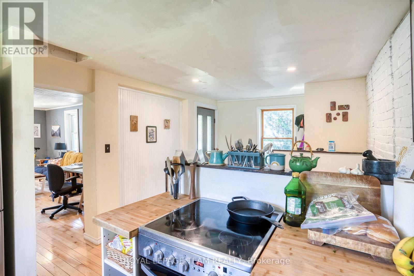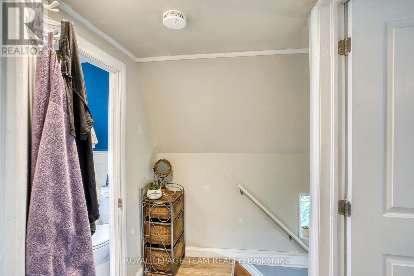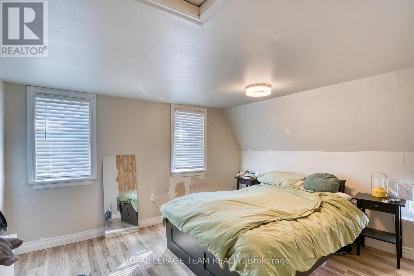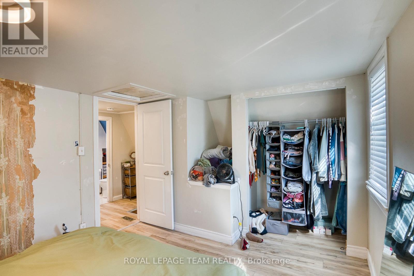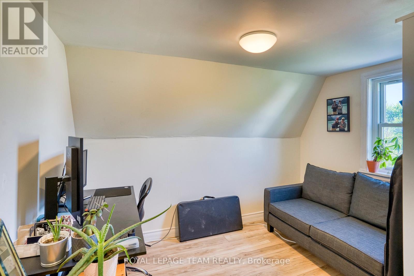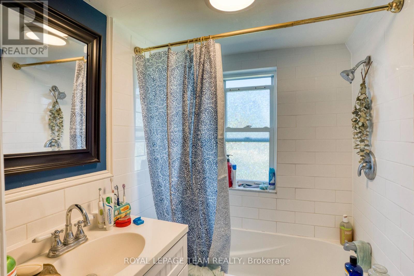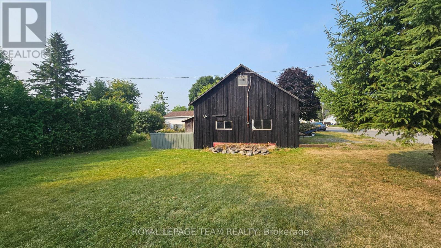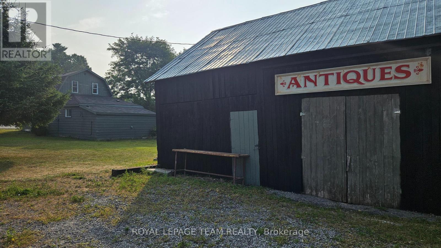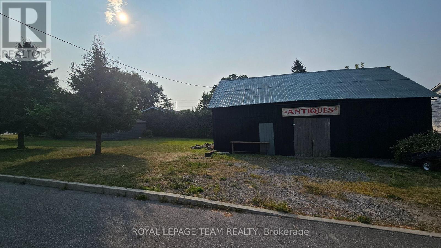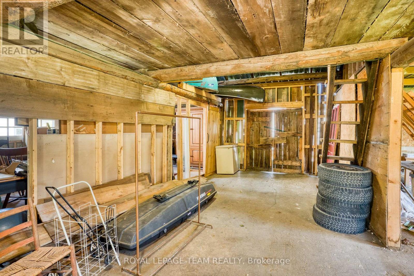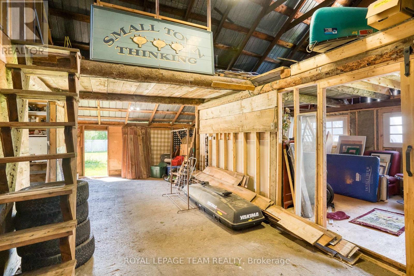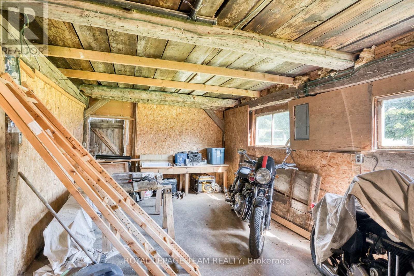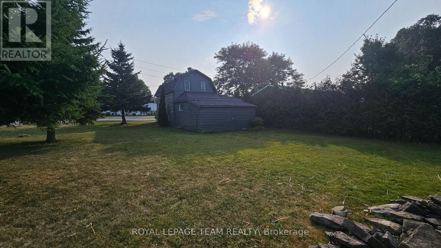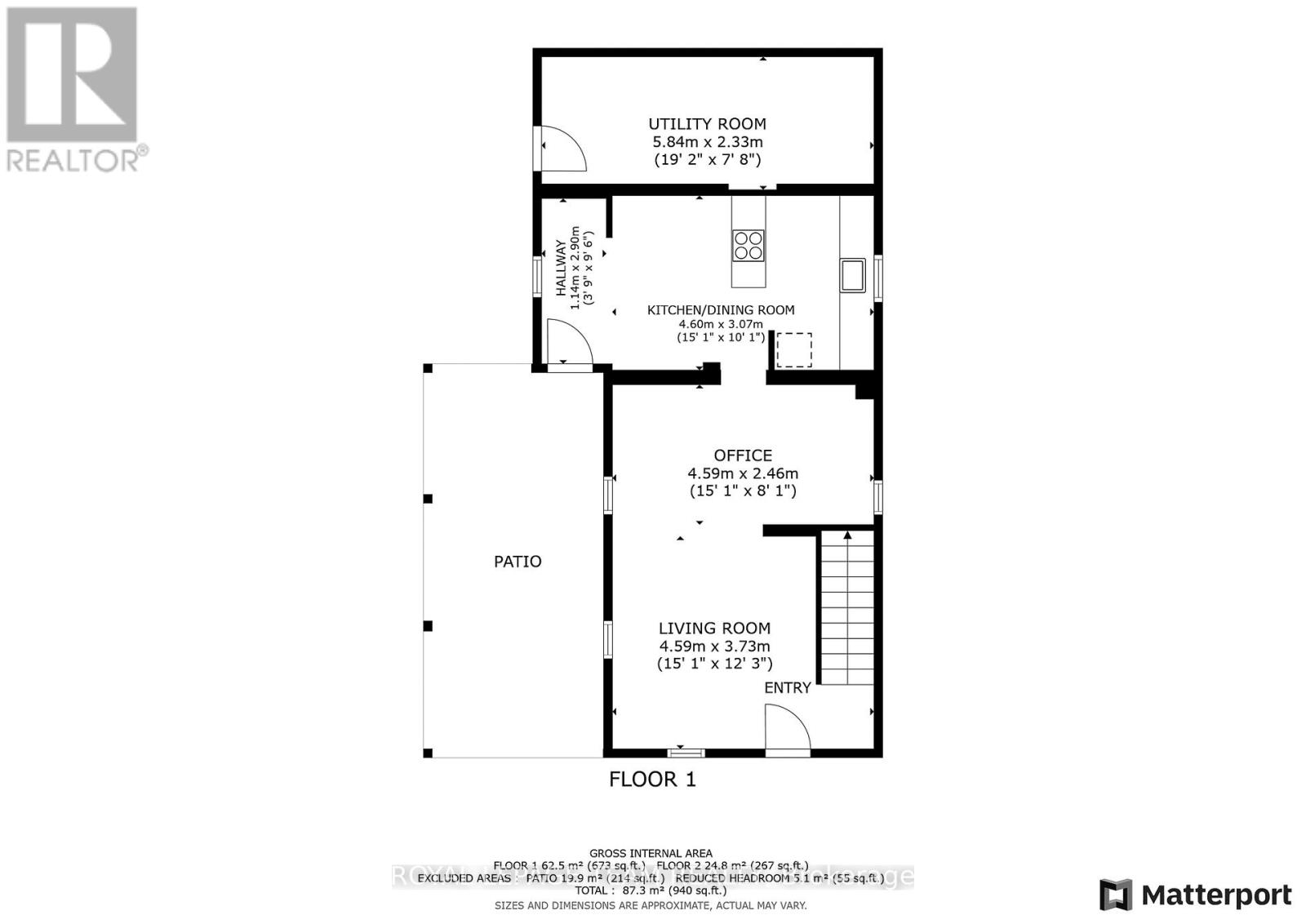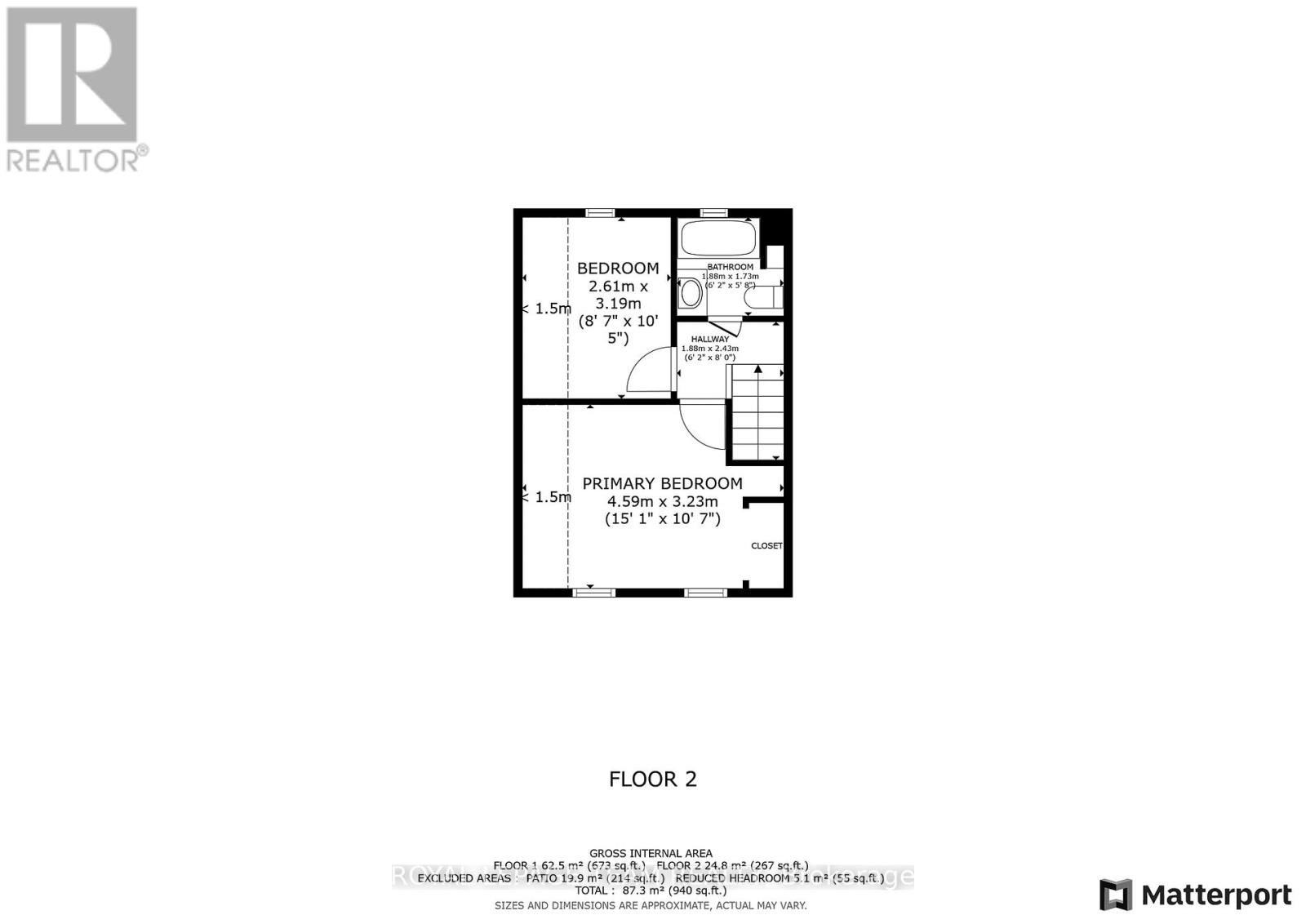24 Mercer Street Mississippi Mills, Ontario K0A 1A0
$449,900
I wanted to share a fantastic new listing in Almonte that I think you might be interested in. This cozy 1.5-storey home features 2 bedrooms and 1 bathroom and sits on a truly impressive lot in a well-established part of the Friendly Town of ALMONTE. You'll be amazed by the expansive yard space this property offers, along with a detached garage or shop situated at the back of the lot. The home itself has been thoughtfully and completely renovated by the previous owner, including updates to the plumbing, wiring, heating system, windows, kitchen, bathroom, and flooring. The bonus of having a large outbuilding right in town provides incredible flexibility it could be used for parking, as a workshop, for storage, or even as a loft or a "man cave" the possibilities are endless! (id:19720)
Property Details
| MLS® Number | X12205163 |
| Property Type | Single Family |
| Neigbourhood | Almonte |
| Community Name | 911 - Almonte |
| Features | Flat Site, Carpet Free |
| Parking Space Total | 3 |
| Structure | Outbuilding |
Building
| Bathroom Total | 1 |
| Bedrooms Above Ground | 2 |
| Bedrooms Total | 2 |
| Age | 51 To 99 Years |
| Appliances | Water Heater, Dryer, Stove, Washer, Refrigerator |
| Basement Type | Crawl Space |
| Construction Style Attachment | Detached |
| Exterior Finish | Hardboard |
| Foundation Type | Stone |
| Heating Fuel | Natural Gas |
| Heating Type | Forced Air |
| Stories Total | 2 |
| Size Interior | 700 - 1,100 Ft2 |
| Type | House |
| Utility Water | Municipal Water |
Parking
| Detached Garage | |
| Garage |
Land
| Acreage | No |
| Sewer | Sanitary Sewer |
| Size Depth | 132 Ft |
| Size Frontage | 66 Ft |
| Size Irregular | 66 X 132 Ft |
| Size Total Text | 66 X 132 Ft |
Rooms
| Level | Type | Length | Width | Dimensions |
|---|---|---|---|---|
| Second Level | Bedroom | 2.61 m | 3.19 m | 2.61 m x 3.19 m |
| Second Level | Primary Bedroom | 4.59 m | 3.23 m | 4.59 m x 3.23 m |
| Second Level | Bathroom | 1.88 m | 1.73 m | 1.88 m x 1.73 m |
| Main Level | Foyer | 1.14 m | 2.9 m | 1.14 m x 2.9 m |
| Main Level | Utility Room | 5.84 m | 2.33 m | 5.84 m x 2.33 m |
| Main Level | Other | 4.6 m | 3.07 m | 4.6 m x 3.07 m |
| Main Level | Office | 4.59 m | 2.46 m | 4.59 m x 2.46 m |
| Main Level | Living Room | 4.59 m | 3.73 m | 4.59 m x 3.73 m |
Utilities
| Cable | Installed |
| Electricity | Installed |
| Sewer | Installed |
https://www.realtor.ca/real-estate/28435512/24-mercer-street-mississippi-mills-911-almonte
Contact Us
Contact us for more information

Tom Barker
Salesperson
48 Mill Street
Almonte, Ontario K0A 1A0
(613) 256-1860
(613) 256-3131
www.teamrealty.ca/


