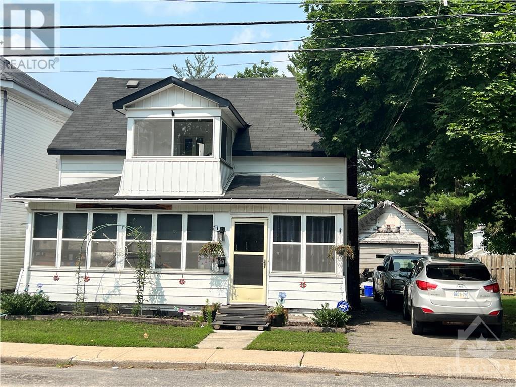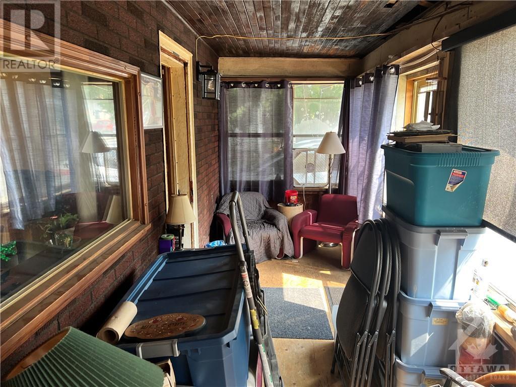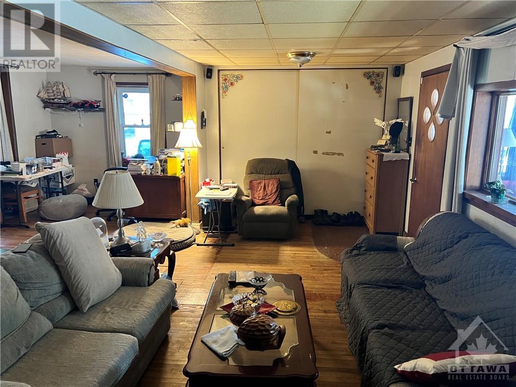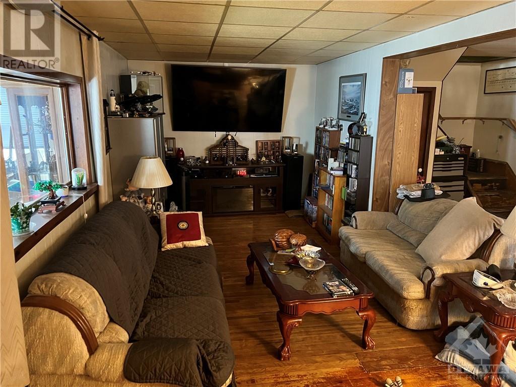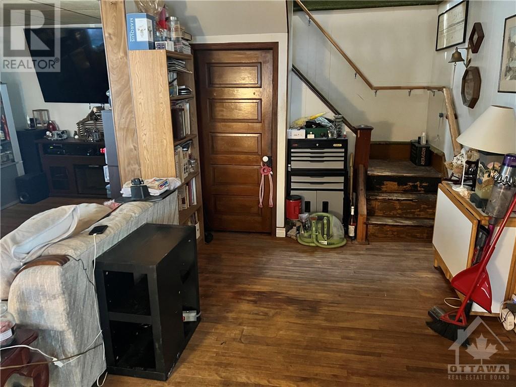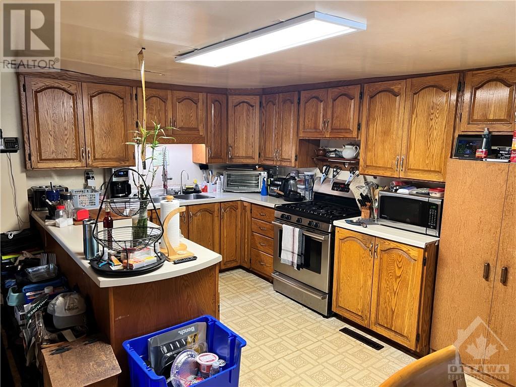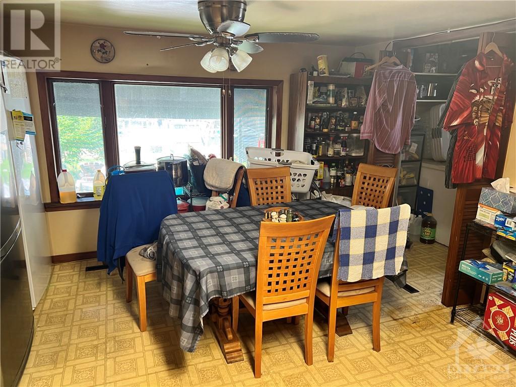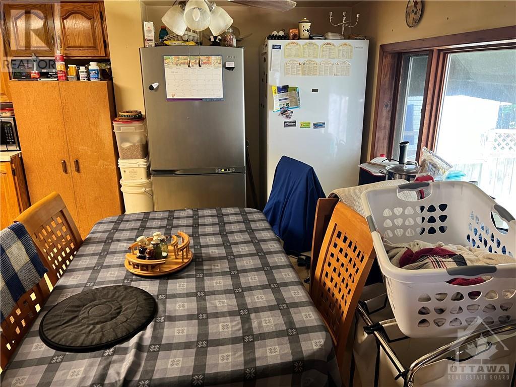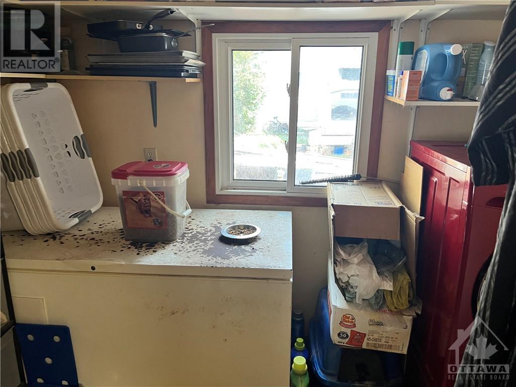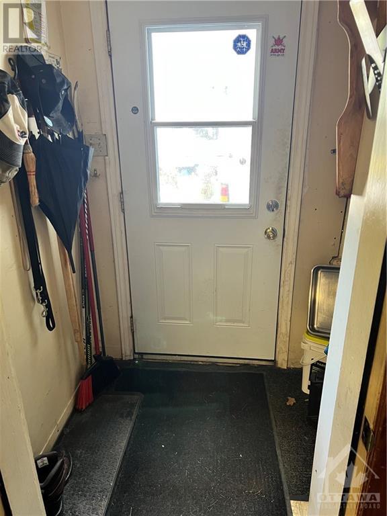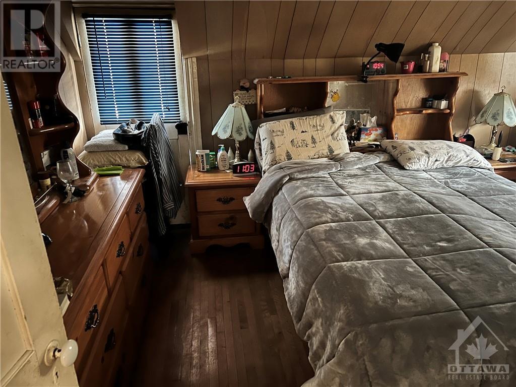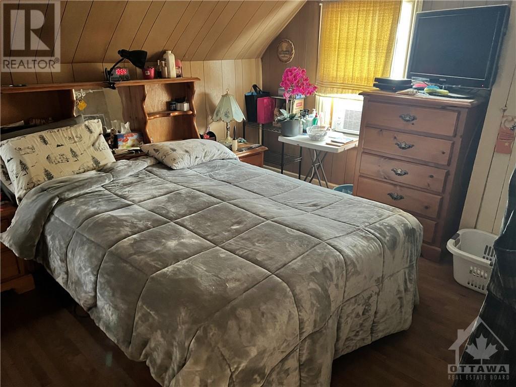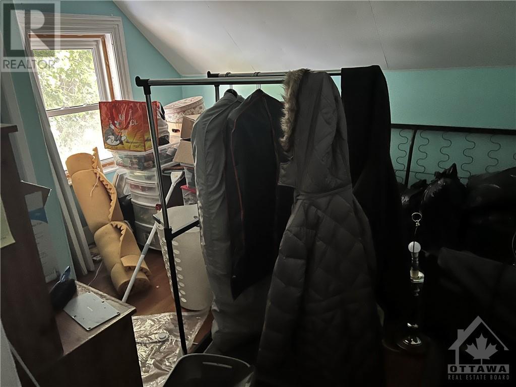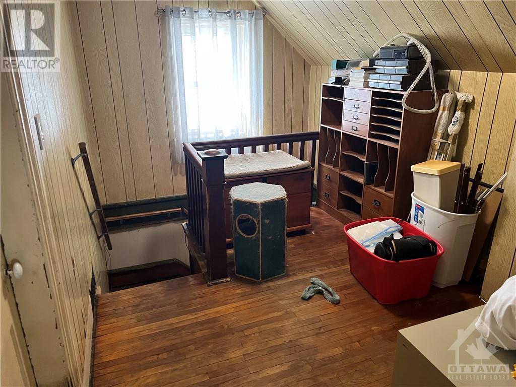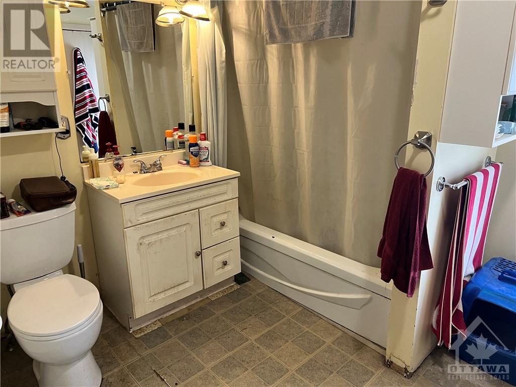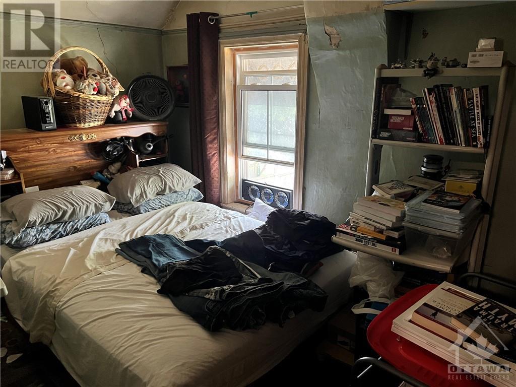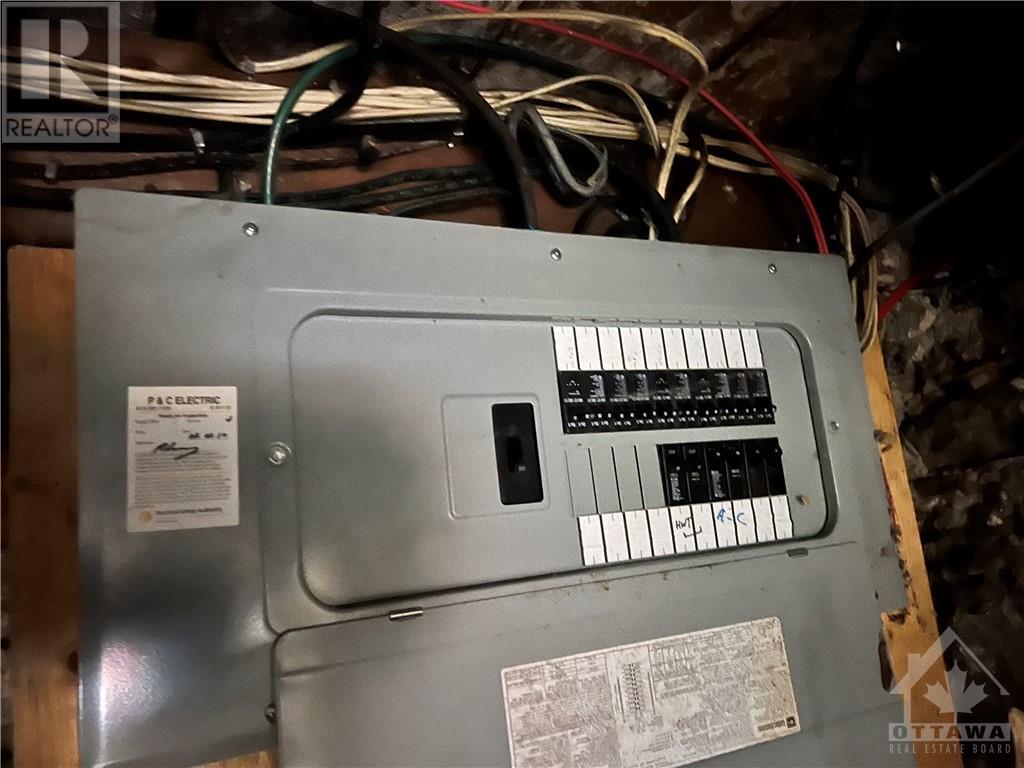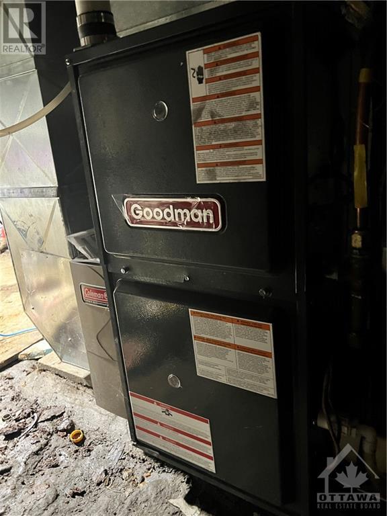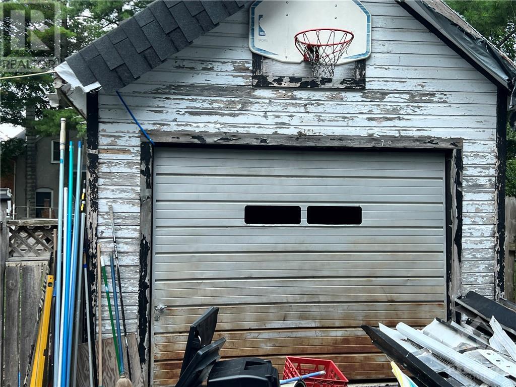24 Montague Street Smiths Falls, Ontario K7A 2M1
$324,900
A good sized home offering an opportunity to live simply or renovate and improve your investment accordingly. The main level provides a summer porch, living room, dining/office area, kitchen, eating nook, laundry rm and a side mud room entry. Upstairs you will find a unique layout providing 4 bedrooms plus a 4 piece main bathroom. The HEF gas furnace, central air, hot water on demand and water softener systems are approx. 7 years old. 200 amp breaker panel, shingles approx. 5 years old and many windows replaced approx. 7 years ago. There is a paved drive and 1 car older garage. Includes a fridge, stove, dishwasher, washer, dryer and freezer. If looking for an investment, seller’s family is interested in renting the home from the new owner or move as needed. (id:19720)
Property Details
| MLS® Number | 1363422 |
| Property Type | Single Family |
| Neigbourhood | Smiths Falls |
| Amenities Near By | Recreation Nearby, Shopping, Water Nearby |
| Communication Type | Internet Access |
| Community Features | Family Oriented |
| Parking Space Total | 4 |
Building
| Bathroom Total | 1 |
| Bedrooms Above Ground | 4 |
| Bedrooms Total | 4 |
| Appliances | Refrigerator, Dishwasher, Freezer, Stove, Washer |
| Basement Development | Unfinished |
| Basement Type | Cellar (unfinished) |
| Construction Style Attachment | Detached |
| Cooling Type | Central Air Conditioning |
| Exterior Finish | Siding, Vinyl |
| Flooring Type | Wall-to-wall Carpet, Hardwood, Linoleum |
| Foundation Type | Stone |
| Heating Fuel | Natural Gas |
| Heating Type | Forced Air |
| Type | House |
| Utility Water | Municipal Water |
Parking
| Detached Garage |
Land
| Acreage | No |
| Land Amenities | Recreation Nearby, Shopping, Water Nearby |
| Sewer | Municipal Sewage System |
| Size Depth | 133 Ft ,1 In |
| Size Frontage | 39 Ft ,3 In |
| Size Irregular | 39.27 Ft X 133.07 Ft (irregular Lot) |
| Size Total Text | 39.27 Ft X 133.07 Ft (irregular Lot) |
| Zoning Description | Residential |
Rooms
| Level | Type | Length | Width | Dimensions |
|---|---|---|---|---|
| Second Level | Primary Bedroom | 13'0" x 10'2" | ||
| Second Level | Bedroom | 11'0" x 8'0" | ||
| Second Level | Bedroom | 11'8" x 8'0" | ||
| Second Level | Bedroom | 12'10" x 8'0" | ||
| Second Level | 4pc Bathroom | 10'7" x 8'0" | ||
| Main Level | Living Room | 22'5" x 9'2" | ||
| Main Level | Kitchen | 12'11" x 9'3" | ||
| Main Level | Dining Room | 11'0" x 9'0" | ||
| Main Level | Eating Area | 12'11" x 10'0" | ||
| Main Level | Laundry Room | 12'2" x 5'0" | ||
| Main Level | Mud Room | 5'0" x 4'0" | ||
| Main Level | Porch | 25'0" x 6'0" |
https://www.realtor.ca/real-estate/26125549/24-montague-street-smiths-falls-smiths-falls
Interested?
Contact us for more information

John Gray
Broker
www.theconnectionsteam.ca/
www.facebook.com/TheConnectionsTeam
www.linkedin.com/in/johngrayremax
https://twitter.com/grayjoh

59 Beckwith Street, North
Smiths Falls, Ontario K7A 2B4
(613) 283-2121
(613) 283-3888
www.remaxaffiliates.ca

Brenda Gray
Salesperson
www.theconnectionsteam.ca/

59 Beckwith Street, North
Smiths Falls, Ontario K7A 2B4
(613) 283-2121
(613) 283-3888
www.remaxaffiliates.ca


