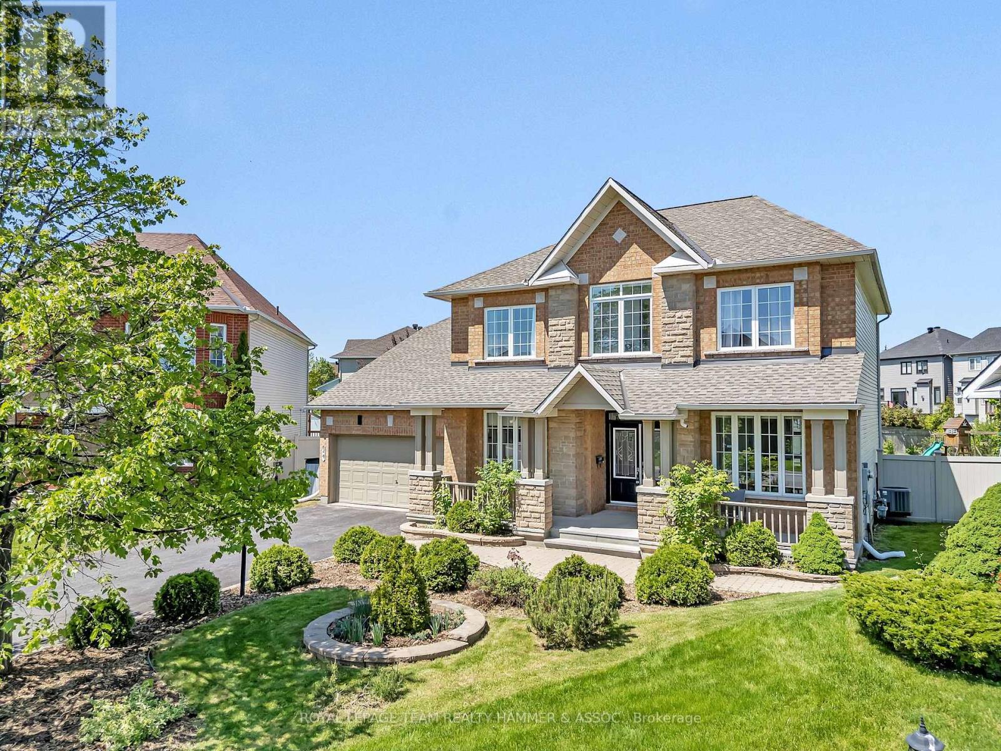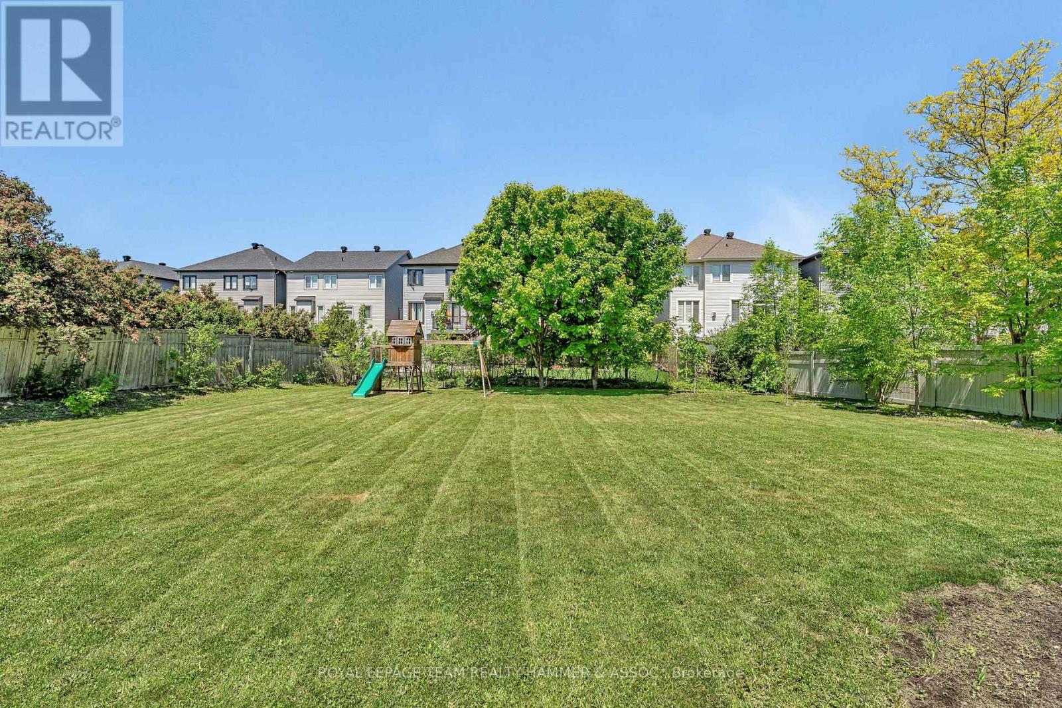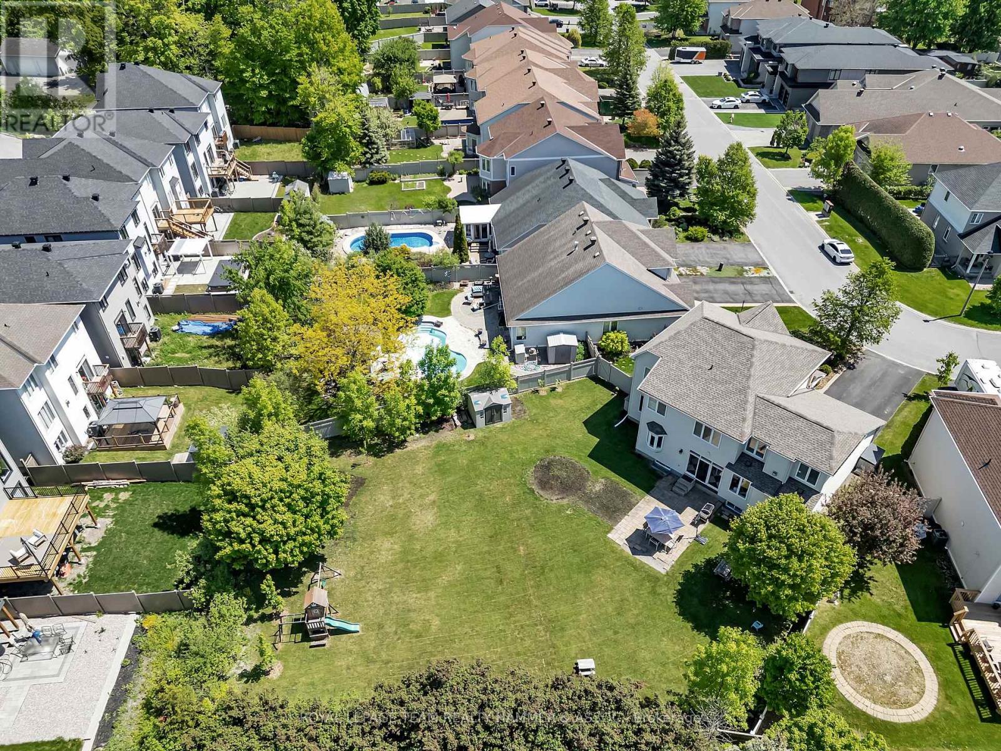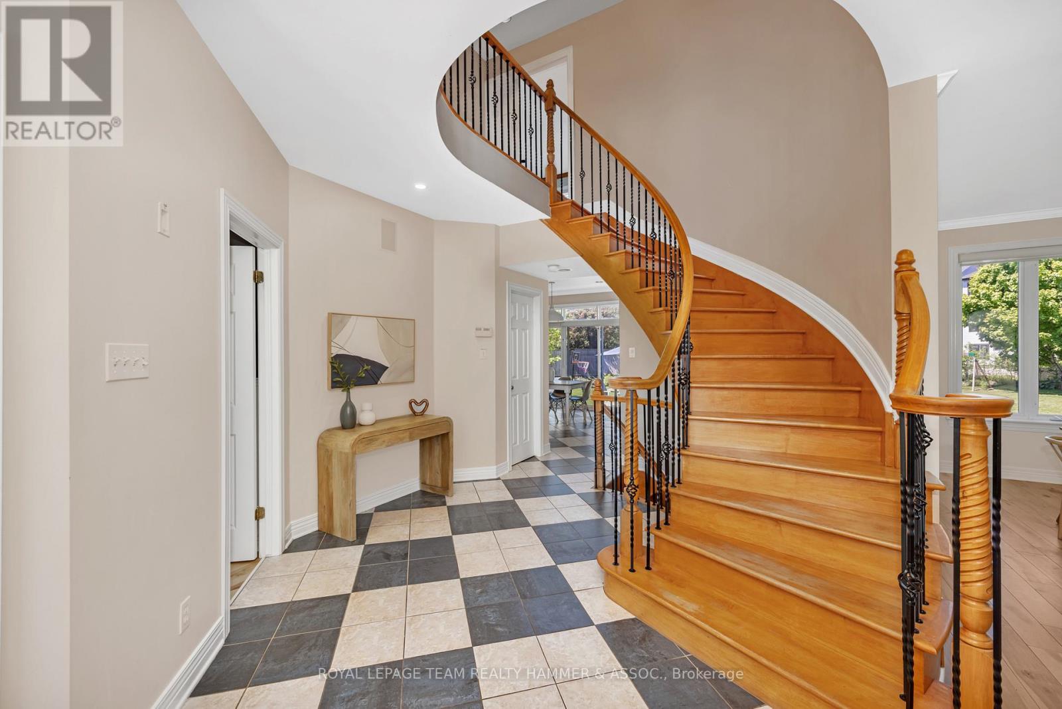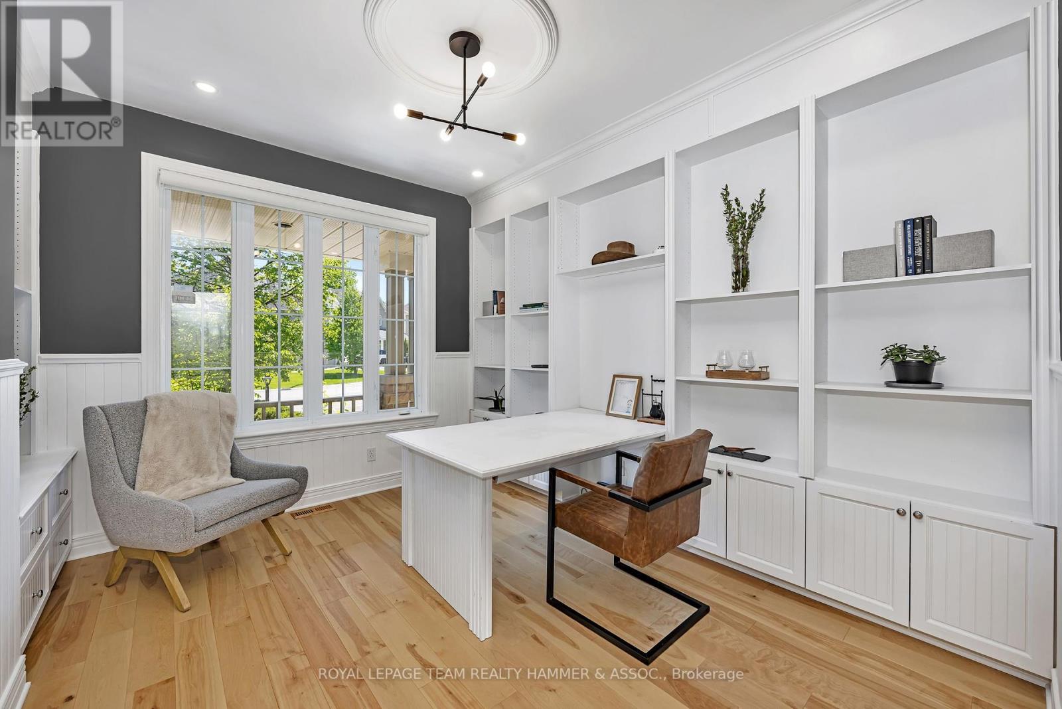24 Tierney Drive Ottawa, Ontario K2J 4T3
$1,098,000
Dream Backyard. Designer Finishes. Dual Offices! This elegant, move-in ready home checks every box; two main floor offices, a chefs kitchen with granite counters and stainless steel appliances, and a massive, pool-sized backyard on nearly 1/3 of an acre. Hardwood floors, pot lights, and modern fixtures elevate the bright, open-concept layout. The family room, complete with gas fireplace, flows seamlessly off the kitchen, while the formal dining room is perfect for entertaining. Upstairs, the vaulted primary suite offers a gas fireplace and spa-style ensuite with granite counters, soaker tub, and separate shower. Three more spacious bedrooms and a full bath complete the level. The partially finished basement adds a guest bedroom with feature wall and electric fireplace, plus space to customize. Major updates include: roof (2018), furnace (2016), and A/C (2018). Style, space, and function this one has it all. Don't wait! (id:19720)
Property Details
| MLS® Number | X12276741 |
| Property Type | Single Family |
| Community Name | 7706 - Barrhaven - Longfields |
| Parking Space Total | 4 |
Building
| Bathroom Total | 3 |
| Bedrooms Above Ground | 4 |
| Bedrooms Below Ground | 1 |
| Bedrooms Total | 5 |
| Amenities | Fireplace(s) |
| Appliances | Garage Door Opener Remote(s), Oven - Built-in, Cooktop, Dishwasher, Dryer, Hood Fan, Water Heater, Microwave, Oven, Play Structure, Washer, Refrigerator |
| Basement Development | Partially Finished |
| Basement Type | Full (partially Finished) |
| Construction Style Attachment | Detached |
| Cooling Type | Central Air Conditioning |
| Exterior Finish | Brick, Vinyl Siding |
| Fireplace Present | Yes |
| Fireplace Total | 3 |
| Foundation Type | Poured Concrete |
| Half Bath Total | 1 |
| Heating Fuel | Natural Gas |
| Heating Type | Forced Air |
| Stories Total | 2 |
| Size Interior | 3,000 - 3,500 Ft2 |
| Type | House |
| Utility Water | Municipal Water |
Parking
| Attached Garage | |
| Garage |
Land
| Acreage | No |
| Sewer | Sanitary Sewer |
| Size Depth | 150 Ft ,4 In |
| Size Frontage | 43 Ft ,2 In |
| Size Irregular | 43.2 X 150.4 Ft |
| Size Total Text | 43.2 X 150.4 Ft |
| Zoning Description | Residential |
Rooms
| Level | Type | Length | Width | Dimensions |
|---|---|---|---|---|
| Second Level | Primary Bedroom | 9.01 m | 3.82 m | 9.01 m x 3.82 m |
| Second Level | Bedroom | 3.69 m | 4.09 m | 3.69 m x 4.09 m |
| Second Level | Bedroom | 3.23 m | 3.28 m | 3.23 m x 3.28 m |
| Second Level | Bedroom | 4.2 m | 3.85 m | 4.2 m x 3.85 m |
| Lower Level | Bedroom | 5.26 m | 3.71 m | 5.26 m x 3.71 m |
| Main Level | Office | 3.67 m | 3.43 m | 3.67 m x 3.43 m |
| Main Level | Office | 3.55 m | 2.84 m | 3.55 m x 2.84 m |
| Main Level | Dining Room | 5.97 m | 3.38 m | 5.97 m x 3.38 m |
| Main Level | Kitchen | 3.94 m | 3.79 m | 3.94 m x 3.79 m |
| Main Level | Eating Area | 2.89 m | 4.04 m | 2.89 m x 4.04 m |
| Main Level | Great Room | 5.28 m | 4.83 m | 5.28 m x 4.83 m |
https://www.realtor.ca/real-estate/28587960/24-tierney-drive-ottawa-7706-barrhaven-longfields
Contact Us
Contact us for more information
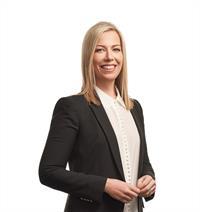
Rachel Hammer
Broker of Record
www.youtube.com/embed/sgUaLuVnnyM
www.rachelhammer.com/
www.facebook.com/pages/Real-Estate-w-Rachel-Hammer/174526230417
twitter.com/rachelhammer
ca.linkedin.com/in/hammerrealestate
1723 Carling Ave
Ottawa, Ontario K2A 1C8
(613) 725-1171
(613) 725-3323
www.rachelhammer.com/
Dana Palombo
Broker
www.youtube.com/embed/Z1Ds9cfOzpg
www.rachelhammer.com/
1723 Carling Ave
Ottawa, Ontario K2A 1C8
(613) 725-1171
(613) 725-3323
www.rachelhammer.com/
Julie Plumb
Salesperson
www.rachelhammer.com/
1723 Carling Ave
Ottawa, Ontario K2A 1C8
(613) 725-1171
(613) 725-3323
www.rachelhammer.com/


