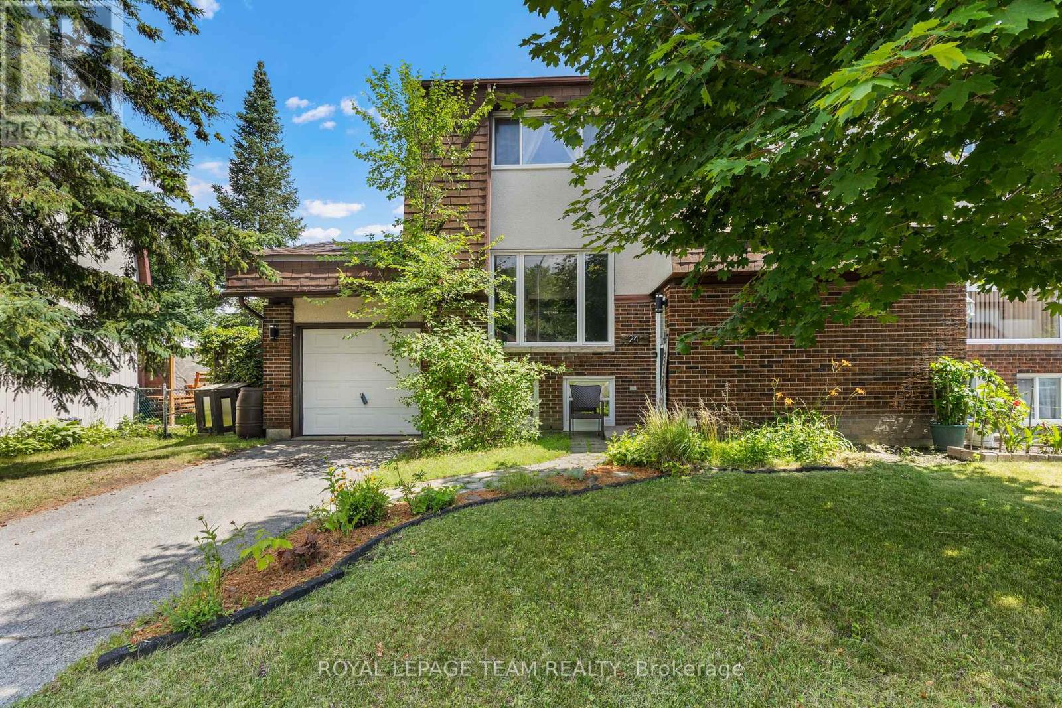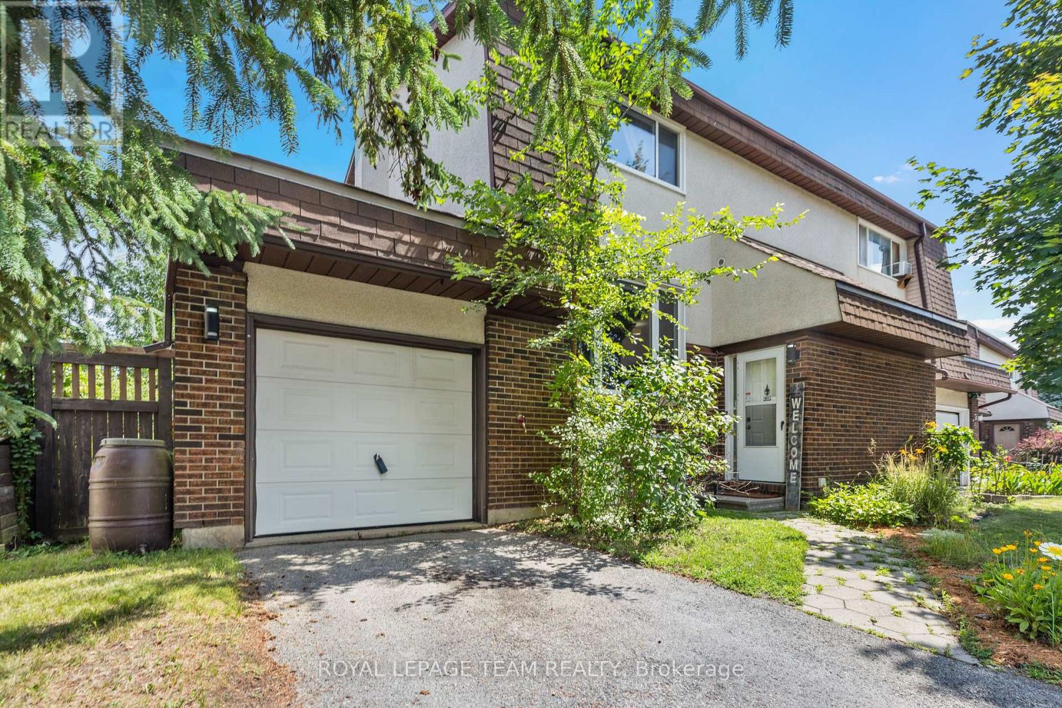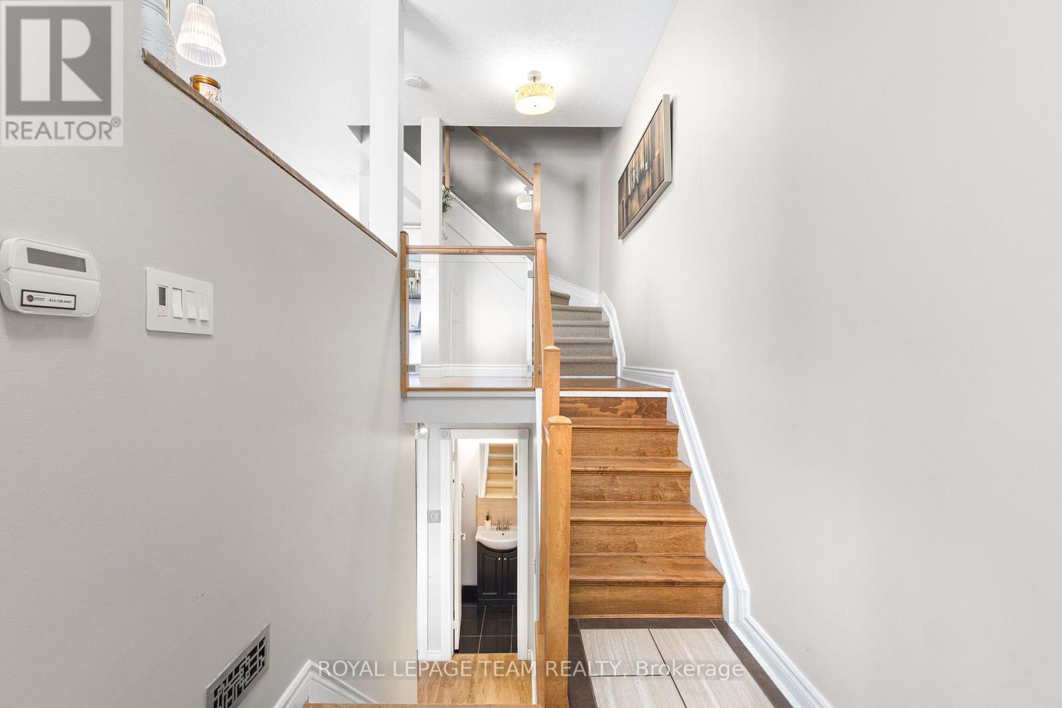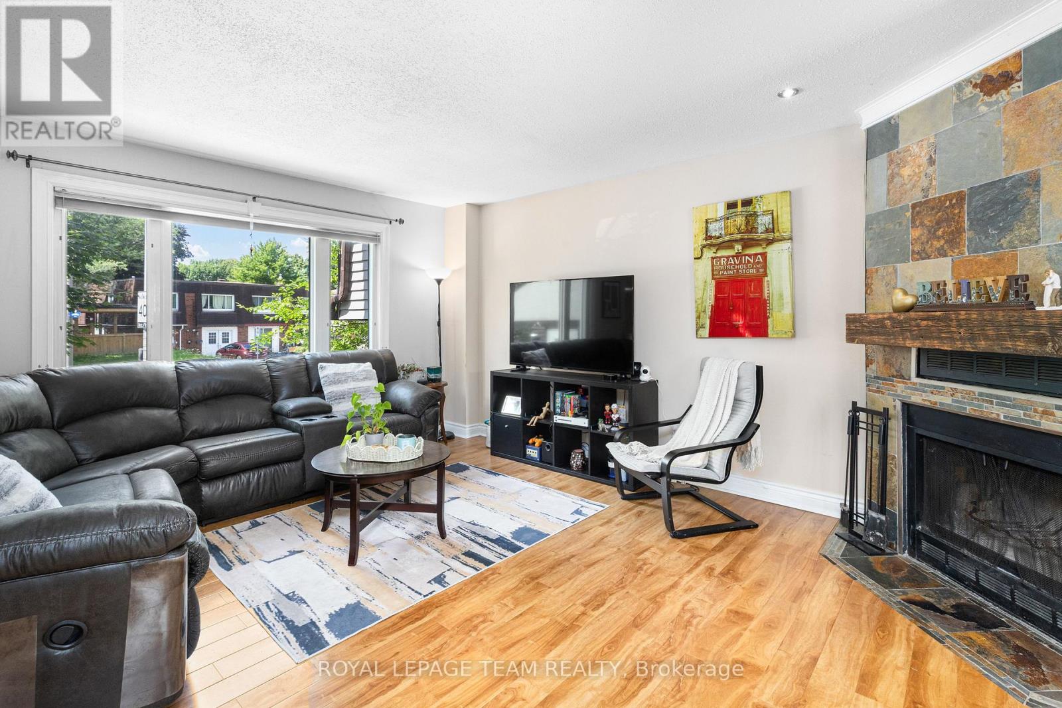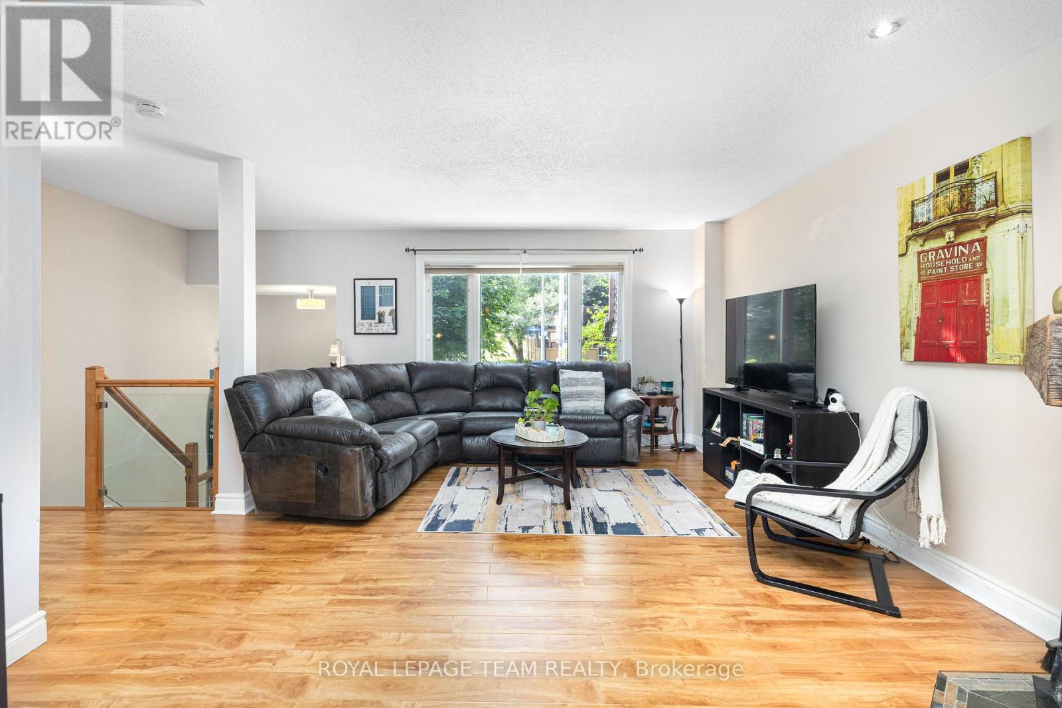24 Westcliffe Road Ottawa, Ontario K2H 7X4
$585,000
Welcome to 24 Westcliffe - sun-filled, 2+1 bedroom, 2-bath, semi-detached gem set on an expansive 50 x 146 lot. This turnkey home features an open-concept living and dining area with stylish wainscoting and a cozy wood-burning fireplace with a stone feature wall. The bright west-facing kitchen boasts updated stainless steel appliances (2024) and leads out to a private, fully fenced backyard oasis - complete with a large deck, pergola, fire-pit, and ample green space for play or gardening. Recent upgrades include: new roof (2022), furnace (2021), A/C (2022), hot water tank (2021, owned), and fresh paint. The renovated main bath offers modern finishes, while the lower level hosts a bonus bedroom and a mini gym area. The attached garage offers custom storage platforms, bike hoists, a utility bench, and a second fridge. With generous parking, mature trees, and proximity to parks, transit, and amenities - this move-in ready home is ideal for a growing family seeking space, comfort, and style. Plan to visit Soon! (id:19720)
Open House
This property has open houses!
2:00 pm
Ends at:4:00 pm
Property Details
| MLS® Number | X12277140 |
| Property Type | Single Family |
| Community Name | 7802 - Westcliffe Estates |
| Parking Space Total | 3 |
Building
| Bathroom Total | 2 |
| Bedrooms Above Ground | 2 |
| Bedrooms Below Ground | 1 |
| Bedrooms Total | 3 |
| Amenities | Fireplace(s) |
| Appliances | Alarm System, Blinds, Dishwasher, Dryer, Stove, Washer, Refrigerator |
| Basement Development | Partially Finished |
| Basement Type | Full (partially Finished) |
| Construction Style Attachment | Semi-detached |
| Cooling Type | Central Air Conditioning |
| Exterior Finish | Brick, Vinyl Siding |
| Fireplace Present | Yes |
| Foundation Type | Concrete |
| Half Bath Total | 1 |
| Heating Fuel | Natural Gas |
| Heating Type | Forced Air |
| Stories Total | 2 |
| Size Interior | 0 - 699 Ft2 |
| Type | House |
| Utility Water | Municipal Water |
Parking
| Attached Garage | |
| Garage |
Land
| Acreage | No |
| Size Depth | 146 Ft ,8 In |
| Size Frontage | 45 Ft ,10 In |
| Size Irregular | 45.9 X 146.7 Ft |
| Size Total Text | 45.9 X 146.7 Ft |
Rooms
| Level | Type | Length | Width | Dimensions |
|---|---|---|---|---|
| Second Level | Primary Bedroom | 3.6 m | 5.99 m | 3.6 m x 5.99 m |
| Second Level | Bedroom | 3.25 m | 4.34 m | 3.25 m x 4.34 m |
| Lower Level | Bedroom | 4.77 m | 3.88 m | 4.77 m x 3.88 m |
| Main Level | Living Room | 5.02 m | 4.14 m | 5.02 m x 4.14 m |
| Main Level | Dining Room | 3.4 m | 2.99 m | 3.4 m x 2.99 m |
| Main Level | Kitchen | 3.27 m | 2.97 m | 3.27 m x 2.97 m |
https://www.realtor.ca/real-estate/28588731/24-westcliffe-road-ottawa-7802-westcliffe-estates
Contact Us
Contact us for more information

Leo Grant
Broker
www.grantteam.com/
www.facebook.com/grantteam
www.twitter.com/LeoGrant
www.linkedin.com/in/leograntbroker
384 Richmond Road
Ottawa, Ontario K2A 0E8
(613) 729-9090
(613) 729-9094
www.teamrealty.ca/

Oliver Grant
Salesperson
www.grantteam.com/
384 Richmond Road
Ottawa, Ontario K2A 0E8
(613) 729-9090
(613) 729-9094
www.teamrealty.ca/


