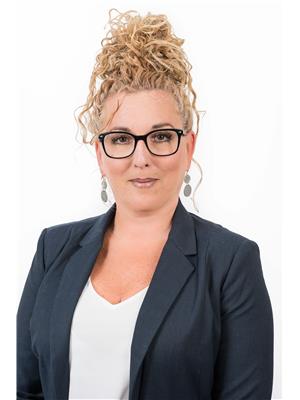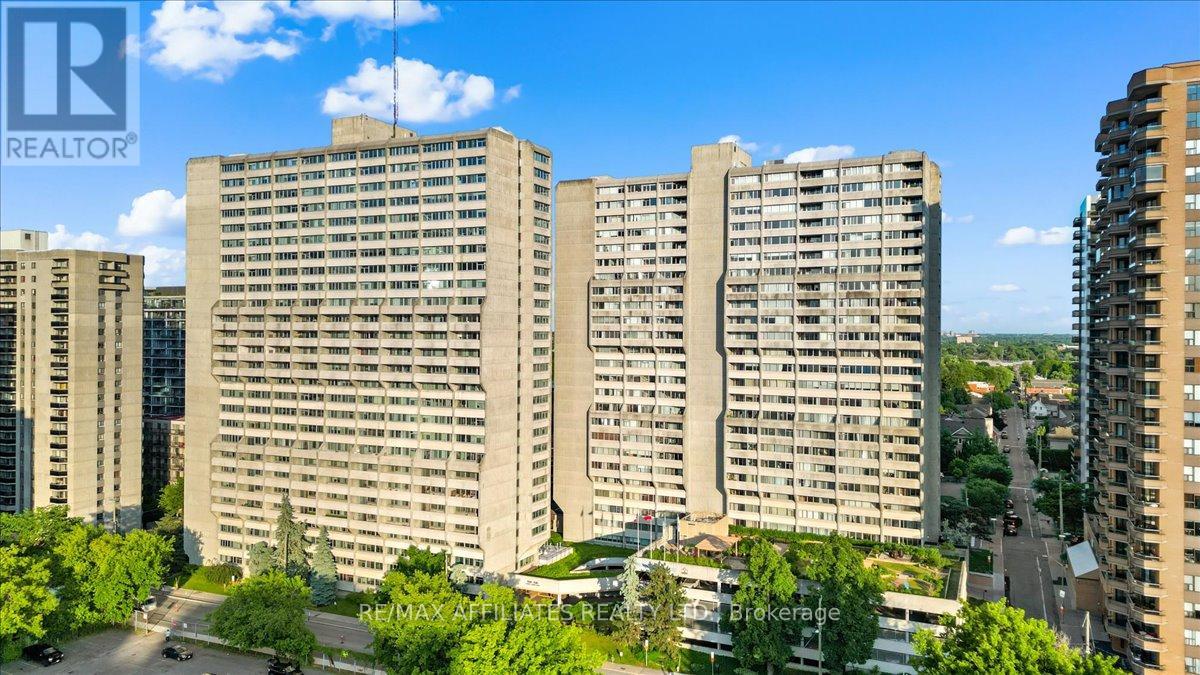2403 - 500 Laurier Avenue W Ottawa, Ontario K1R 5E1
$439,900Maintenance, Insurance
$739.25 Monthly
Maintenance, Insurance
$739.25 MonthlyCommanding view from the 24th floor, this stunning 2 bedroom, 2 bathroom apartment In Queen Elizabeth Towers offers sweeping, uninterrupted views of the Ottawa River and the picturesque Gatineau Hills beyond. From sunrise to sunset, the ever-changing landscape provides a serene backdrop to your everyday living. This spacious executive unit offers an open-concept layout with wall-to-wall windows & engineered hardwood flooring with silent underlay. The modern kitchen features quartz countertops, stainless steel appliances, and a custom built-in banquette with hidden storage. All open to the living area with built-in shelving and french doors to the first bedroom/office with closet. The generous primary suite includes a walk-through closet leading to a sleek 3-piece ensuite, plus an additional mirrored closet. Quality finishes and consistent design throughout.A 2nd full bath and In-Suite Laundry complete this apartment beautifully. The building is packed with amenities: an indoor saltwater pool, sauna, library, gym, billiards room, and 24-hour security. Includes one underground parking space (#114). Steps to Parliament, the NAC, shops, restaurants, office towers, bike lanes, and public transit. Status Cert. on File (id:19720)
Property Details
| MLS® Number | X12218872 |
| Property Type | Single Family |
| Community Name | 4102 - Ottawa Centre |
| Amenities Near By | Public Transit |
| Community Features | Pet Restrictions |
| Features | Elevator, In Suite Laundry |
| Parking Space Total | 1 |
| Pool Type | Indoor Pool |
| View Type | View, View Of Water |
Building
| Bathroom Total | 2 |
| Bedrooms Above Ground | 2 |
| Bedrooms Total | 2 |
| Age | 31 To 50 Years |
| Amenities | Security/concierge, Party Room, Exercise Centre, Storage - Locker |
| Appliances | Dishwasher, Dryer, Hood Fan, Stove, Washer, Refrigerator |
| Exterior Finish | Concrete |
| Foundation Type | Poured Concrete |
| Heating Fuel | Electric |
| Heating Type | Forced Air |
| Size Interior | 900 - 999 Ft2 |
| Type | Apartment |
Parking
| Garage |
Land
| Acreage | No |
| Land Amenities | Public Transit |
Rooms
| Level | Type | Length | Width | Dimensions |
|---|---|---|---|---|
| Main Level | Living Room | 4.85 m | 4.77 m | 4.85 m x 4.77 m |
| Main Level | Dining Room | 2.49 m | 1.78 m | 2.49 m x 1.78 m |
| Main Level | Kitchen | 2.72 m | 2.93 m | 2.72 m x 2.93 m |
| Main Level | Primary Bedroom | 4.44 m | 3.74 m | 4.44 m x 3.74 m |
| Main Level | Bedroom | 2.29 m | 3.52 m | 2.29 m x 3.52 m |
https://www.realtor.ca/real-estate/28464591/2403-500-laurier-avenue-w-ottawa-4102-ottawa-centre
Contact Us
Contact us for more information

Greg Hamre
Salesperson
www.weknowottawa.com/
1180 Place D'orleans Dr Unit 3
Ottawa, Ontario K1C 7K3
(613) 837-0000
(613) 837-0005
www.remaxaffiliates.ca/

Steve Hamre
Salesperson
www.youtube.com/embed/tN9au_g_8i0
www.weknowottawa.com/
www.facebook.com/remaxottawa
www.x.com/weknowottawa
ca.linkedin.com/in/stevehamre
1180 Place D'orleans Dr Unit 3
Ottawa, Ontario K1C 7K3
(613) 837-0000
(613) 837-0005
www.remaxaffiliates.ca/

Karen Macdonald
Salesperson
www.youtube.com/embed/_51N1xKmZkE
www.weknowottawa.com/
1180 Place D'orleans Dr Unit 3
Ottawa, Ontario K1C 7K3
(613) 837-0000
(613) 837-0005
www.remaxaffiliates.ca/


















































