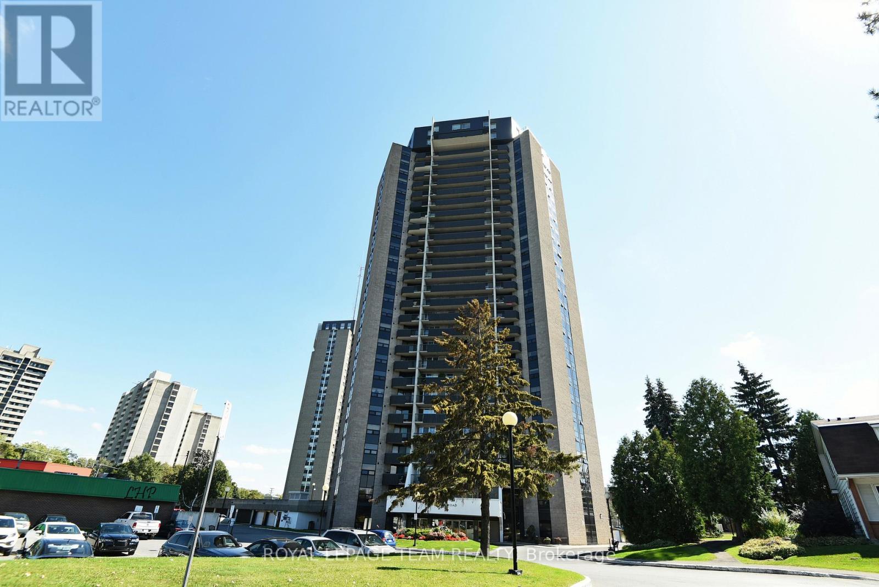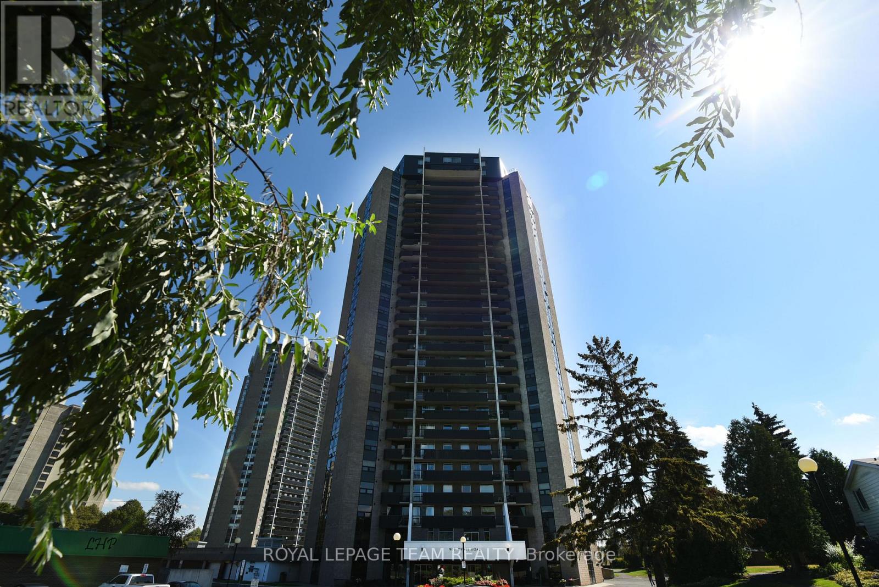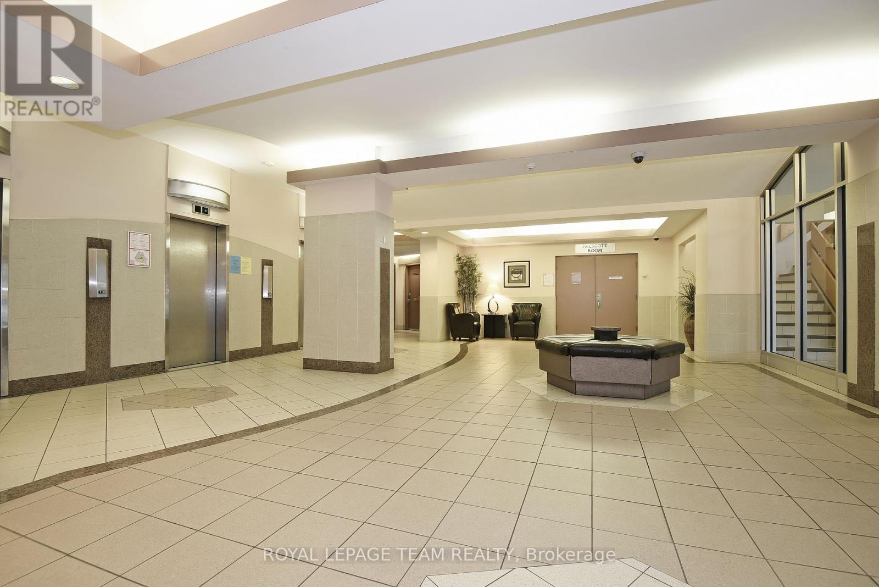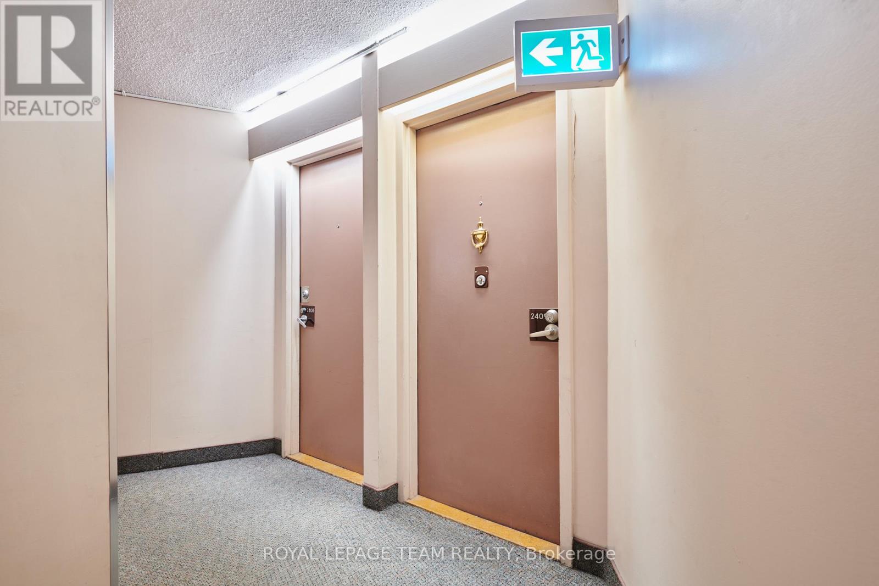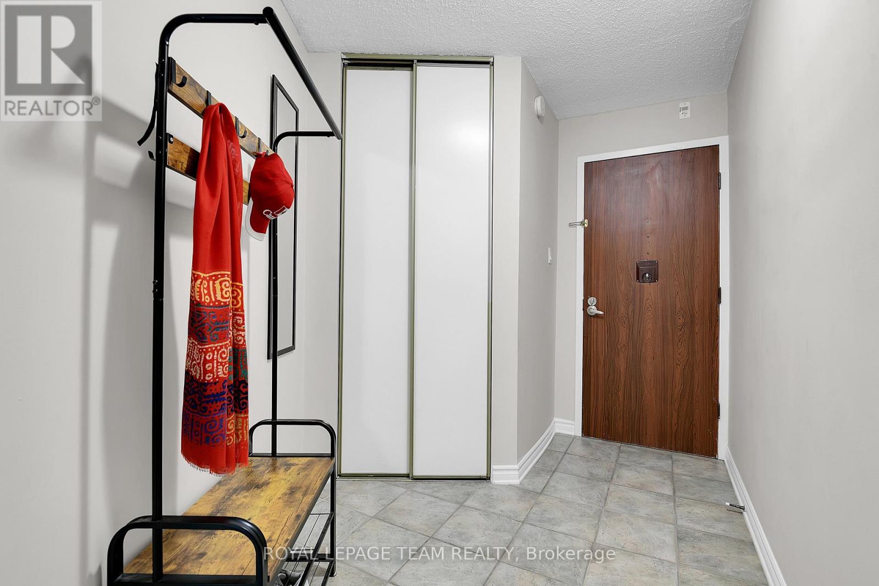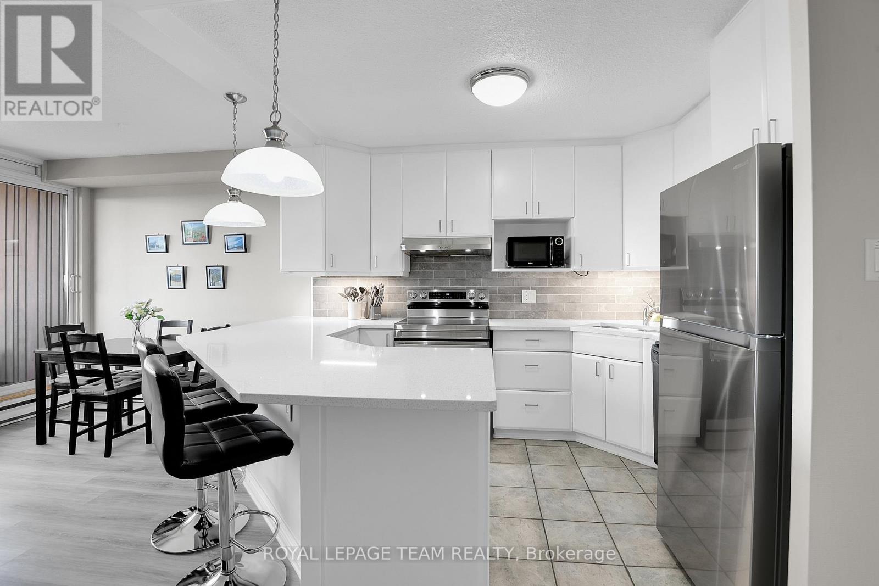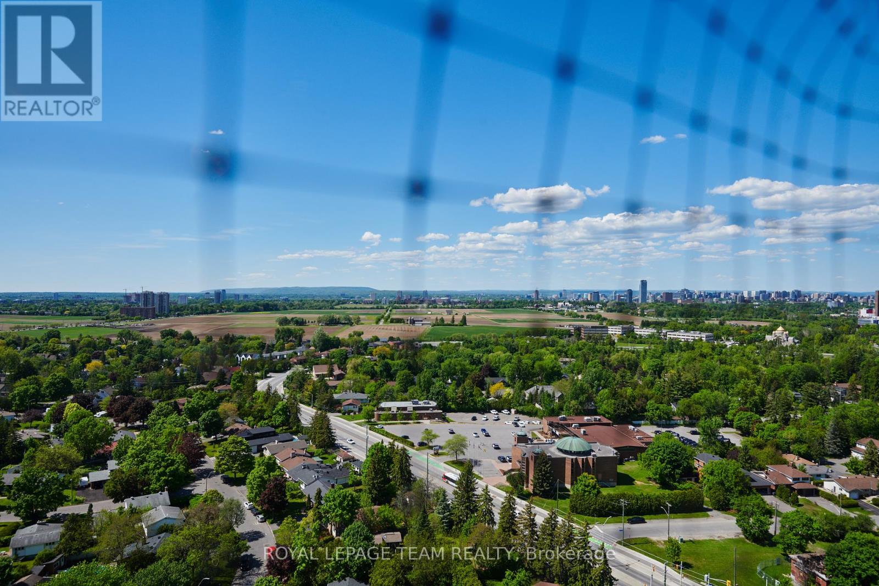2409 - 900 Dynes Road Ottawa, Ontario K2C 3L6
$359,900Maintenance, Water, Heat, Electricity
$837.66 Monthly
Maintenance, Water, Heat, Electricity
$837.66 MonthlyWelcome to 2409-900 Dynes Road - a bright and spacious 2-bedroom, 1-bath condo offering 757 sq ft of comfortable living. Perched on the 24th floor, this unit boasts breathtaking views from the private balcony - perfect for relaxing or entertaining. The open living and dining area is filled with natural light, creating a warm and inviting atmosphere. Enjoy a well-maintained building with great amenities including an indoor pool, sauna, and convenient laundry room. One parking space is included for added value and ease. Situated just a short walk from Hogs Back Falls and Mooney's Bay Beach, you'll love the proximity to nature, parks, and recreation while still being close to Carleton University, shopping, and transit. A great opportunity for first-time buyers, investors, or downsizers - don't miss your chance to own in this desirable location! (id:19720)
Property Details
| MLS® Number | X12182216 |
| Property Type | Single Family |
| Community Name | 4702 - Carleton Square |
| Community Features | Pet Restrictions |
| Equipment Type | None |
| Features | Balcony |
| Parking Space Total | 1 |
| Rental Equipment Type | None |
Building
| Bathroom Total | 1 |
| Bedrooms Above Ground | 2 |
| Bedrooms Total | 2 |
| Appliances | Dishwasher, Hood Fan, Stove, Refrigerator |
| Exterior Finish | Concrete |
| Heating Fuel | Electric |
| Heating Type | Baseboard Heaters |
| Size Interior | 700 - 799 Ft2 |
| Type | Apartment |
Parking
| Underground | |
| Garage |
Land
| Acreage | No |
| Zoning Description | Cgf(2. |
Rooms
| Level | Type | Length | Width | Dimensions |
|---|---|---|---|---|
| Main Level | Foyer | 3.25 m | 2.13 m | 3.25 m x 2.13 m |
| Main Level | Other | 1.99 m | 1.62 m | 1.99 m x 1.62 m |
| Main Level | Kitchen | 2.53 m | 3.22 m | 2.53 m x 3.22 m |
| Main Level | Dining Room | 2.5 m | 3.11 m | 2.5 m x 3.11 m |
| Main Level | Living Room | 4.11 m | 4.99 m | 4.11 m x 4.99 m |
| Main Level | Primary Bedroom | 4.17 m | 3.23 m | 4.17 m x 3.23 m |
| Main Level | Bedroom 2 | 2.94 m | 3.14 m | 2.94 m x 3.14 m |
https://www.realtor.ca/real-estate/28386155/2409-900-dynes-road-ottawa-4702-carleton-square
Contact Us
Contact us for more information
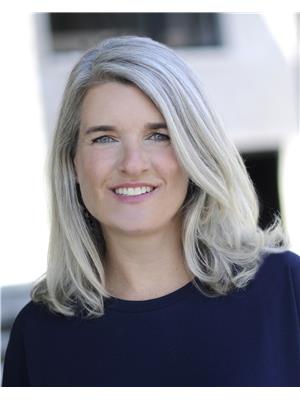
Melanie Wright
Salesperson
www.melaniewright.ca/
melaniewrightrealestate/
twitter.com/MelanieWrightRE
384 Richmond Road
Ottawa, Ontario K2A 0E8
(613) 729-9090
(613) 729-9094
www.teamrealty.ca/


