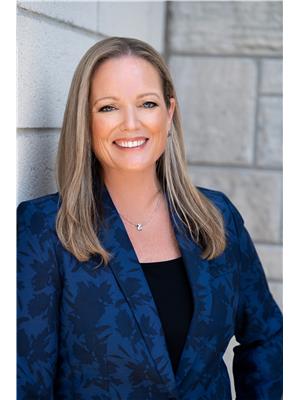241 Isabella Street Arnprior, Ontario K7S 3K4
$699,900
Pride of ownership is evident in this charming 4 bedroom family home well maintained by it's original owners! Designed with a timeless floor plan, this home is wonderful for family living! Sunfilled living room with large picture window and warm gas fireplace opens up to the formal dining room. Functional "eat-in" kitchen includes stainless steel appliances. Convenient powder room on the main level. Large primary bedroom with dual closets + 3 more good sized bedrooms. 4 piece main bath is tastefully decorated and plumbed for double sinks. Enjoy a retro rec room in the basement with tongue and groove pine + heritage brick accents....."a conversation piece".....enjoy the gas fireplace and Hockey Night in Canada. Basement also includes an office nook, bar, powder room & laundry room + extra storage. Backyard oasis with a beautiful inground pool and stunning flower beds includes gazebo + all lawn furniture. Many upgrades including: pool liner (2022), roof with 40 year shingles (2011), hybrid gas pool heater (2008), new vinyl white fence (2010), High efficiency gas furnace (2013), 13 windows (2006), epoxy garage floor + new insulated garage door (2020), new pool pump + solar blanket + winter pool cover (2021). Custom built home with brick all around + durable, maintenance free colour lock siding. Bell Fibre Internet makes working from home a pleasure ! Easy 30 minute commute to Kanata......Arnprior is a wonderful community to raise a family....enjoy the Nick Smith Centre with 2 ice surfaces and an olympic sized swimming pool, Robert Simpson Park with a splash pad + beach on the Ottawa River, movie theatre, library, great restaurants and shopping + a highly accredited hospital! Don't miss out on this amazing family home! 24 hours notice for all showings and 24 hours irrevocable on all offers (id:19720)
Property Details
| MLS® Number | X12234750 |
| Property Type | Single Family |
| Community Name | 550 - Arnprior |
| Features | Irregular Lot Size |
| Parking Space Total | 3 |
| Pool Type | Inground Pool |
Building
| Bathroom Total | 3 |
| Bedrooms Above Ground | 4 |
| Bedrooms Total | 4 |
| Amenities | Fireplace(s) |
| Appliances | Garage Door Opener Remote(s), Blinds, Dishwasher, Furniture, Hood Fan, Water Heater, Microwave, Stove, Refrigerator |
| Basement Development | Finished |
| Basement Type | N/a (finished) |
| Construction Style Attachment | Detached |
| Cooling Type | Central Air Conditioning |
| Exterior Finish | Brick |
| Fireplace Present | Yes |
| Fireplace Total | 2 |
| Foundation Type | Poured Concrete |
| Half Bath Total | 2 |
| Heating Fuel | Natural Gas |
| Heating Type | Forced Air |
| Stories Total | 2 |
| Size Interior | 1,100 - 1,500 Ft2 |
| Type | House |
| Utility Water | Municipal Water |
Parking
| Attached Garage | |
| Garage |
Land
| Acreage | No |
| Sewer | Sanitary Sewer |
| Size Depth | 98 Ft ,7 In |
| Size Frontage | 57 Ft ,6 In |
| Size Irregular | 57.5 X 98.6 Ft |
| Size Total Text | 57.5 X 98.6 Ft |
| Zoning Description | Residential |
Rooms
| Level | Type | Length | Width | Dimensions |
|---|---|---|---|---|
| Second Level | Bedroom 2 | 2.52 m | 3.29 m | 2.52 m x 3.29 m |
| Second Level | Bedroom 3 | 3.57 m | 2.87 m | 3.57 m x 2.87 m |
| Second Level | Bedroom 4 | 3.09 m | 3.55 m | 3.09 m x 3.55 m |
| Second Level | Primary Bedroom | 3.56 m | 4.11 m | 3.56 m x 4.11 m |
| Second Level | Bathroom | 2.57 m | 2.31 m | 2.57 m x 2.31 m |
| Basement | Recreational, Games Room | 3.3 m | 5.37 m | 3.3 m x 5.37 m |
| Basement | Bathroom | 1.85 m | 1.46 m | 1.85 m x 1.46 m |
| Basement | Laundry Room | 2.97 m | 1.78 m | 2.97 m x 1.78 m |
| Basement | Utility Room | 2.7 m | 1.63 m | 2.7 m x 1.63 m |
| Basement | Other | 5.61 m | 318 m | 5.61 m x 318 m |
| Main Level | Foyer | 1.14 m | 3.32 m | 1.14 m x 3.32 m |
| Main Level | Living Room | 3.81 m | 5.73 m | 3.81 m x 5.73 m |
| Main Level | Dining Room | 3.82 m | 2.93 m | 3.82 m x 2.93 m |
| Main Level | Kitchen | 2.94 m | 4.73 m | 2.94 m x 4.73 m |
Utilities
| Cable | Installed |
| Electricity | Installed |
| Sewer | Installed |
https://www.realtor.ca/real-estate/28498248/241-isabella-street-arnprior-550-arnprior
Contact Us
Contact us for more information

Charlotte Leitch
Broker
www.charlotteleitch.com/
215 Daniel Street South
Arnprior, Ontario K7S 2L9
(613) 623-5553
(613) 721-5556
www.remaxabsolute.com/

Lindsay Ralph
Salesperson
www.lindsayralph.ca/
215 Daniel Street South
Arnprior, Ontario K7S 2L9
(613) 623-5553
(613) 721-5556
www.remaxabsolute.com/









































