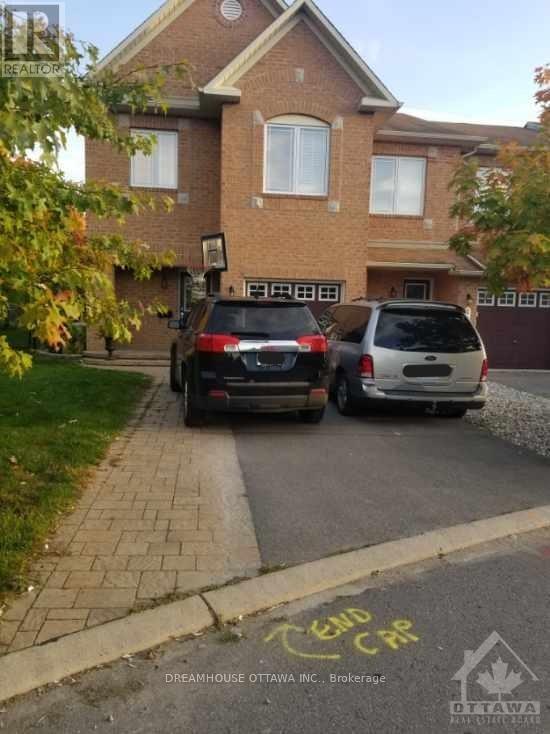241 Serena Way Ottawa, Ontario K2G 4P6
$2,750 Monthly
Welcome to this spacious and stylish Minto end-unit executive townhome offering 4-bedroom, 3-bathroom. Hardwood throughout main and upper levels. Located in a sought-after, family friendly neighborhood. This home is the perfect blend of elegance and practicality. Step into a bright and inviting main living area featuring gleaming dark hardwood flooring and large windows that flood the space with natural light. The huge eat-in kitchen boasts ample counter and cupboard space, perfect for everyday living and entertaining. Upstairs, you'll find generously sized bedrooms. The fully finished basement offers a spacious family room with high ceilings, large windows for relaxation or hosting guests. Enjoy a fully fenced backyard next to Nepean Woods green space. Close to schools, parks, shopping, transit, and recreation facilities, this location is perfect for an active lifestyle. Don't miss this rare end-unit opportunity in a prime location. Schedule your visit today!. No smoking & No Pets preferred. Mixed Flooring. Pictures are prior to current tenancy. (id:19720)
Property Details
| MLS® Number | X12271140 |
| Property Type | Single Family |
| Community Name | 7709 - Barrhaven - Strandherd |
| Parking Space Total | 2 |
Building
| Bathroom Total | 3 |
| Bedrooms Above Ground | 4 |
| Bedrooms Total | 4 |
| Appliances | Garage Door Opener Remote(s), Dishwasher, Dryer, Hood Fan, Stove, Washer, Refrigerator |
| Basement Development | Finished |
| Basement Type | N/a (finished) |
| Construction Style Attachment | Attached |
| Cooling Type | Central Air Conditioning |
| Exterior Finish | Stucco, Stone |
| Fireplace Present | Yes |
| Foundation Type | Concrete |
| Half Bath Total | 1 |
| Heating Fuel | Natural Gas |
| Heating Type | Forced Air |
| Stories Total | 2 |
| Size Interior | 1,500 - 2,000 Ft2 |
| Type | Row / Townhouse |
| Utility Water | Municipal Water |
Parking
| Attached Garage | |
| Garage |
Land
| Acreage | No |
| Size Frontage | 74 Ft ,10 In |
| Size Irregular | 74.9 Ft |
| Size Total Text | 74.9 Ft |
Rooms
| Level | Type | Length | Width | Dimensions |
|---|---|---|---|---|
| Second Level | Primary Bedroom | 4.31 m | 4.97 m | 4.31 m x 4.97 m |
| Second Level | Bedroom 2 | 2.74 m | 3.2 m | 2.74 m x 3.2 m |
| Second Level | Bedroom 3 | 2.99 m | 3.22 m | 2.99 m x 3.22 m |
| Second Level | Bedroom 4 | 3.12 m | 3.25 m | 3.12 m x 3.25 m |
| Basement | Family Room | 4.01 m | 4.97 m | 4.01 m x 4.97 m |
| Main Level | Living Room | 3.65 m | 4.97 m | 3.65 m x 4.97 m |
| Main Level | Dining Room | 4.21 m | 3.35 m | 4.21 m x 3.35 m |
| Main Level | Eating Area | 2.89 m | 2.89 m | 2.89 m x 2.89 m |
| Main Level | Kitchen | 4.21 m | 3.35 m | 4.21 m x 3.35 m |
https://www.realtor.ca/real-estate/28576256/241-serena-way-ottawa-7709-barrhaven-strandherd
Contact Us
Contact us for more information
Vineet Parti
Broker of Record
www.dreamhouseottawa.com/
36 Hillview Rd
Nepean, Ontario K2H 5G5
(613) 769-7653
dreamhouseottawa.com/

































