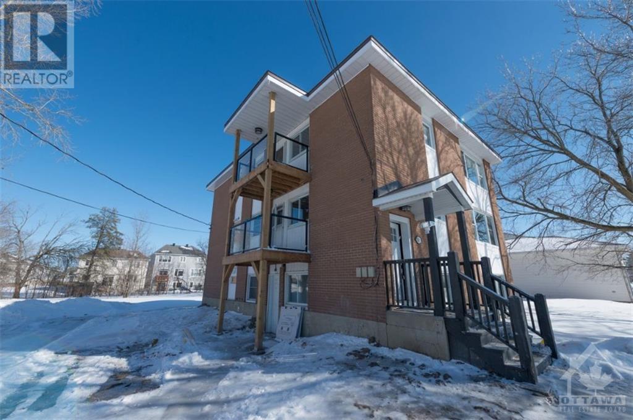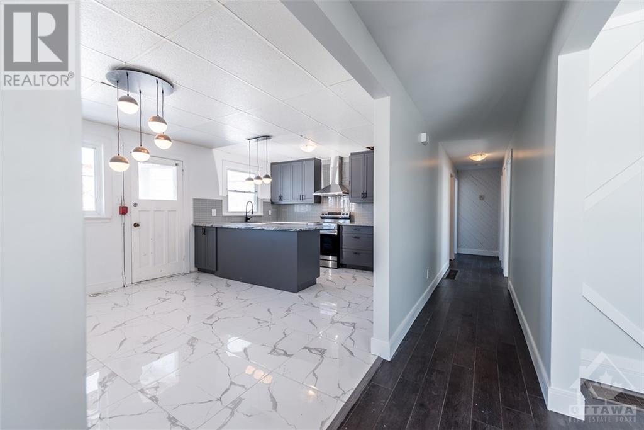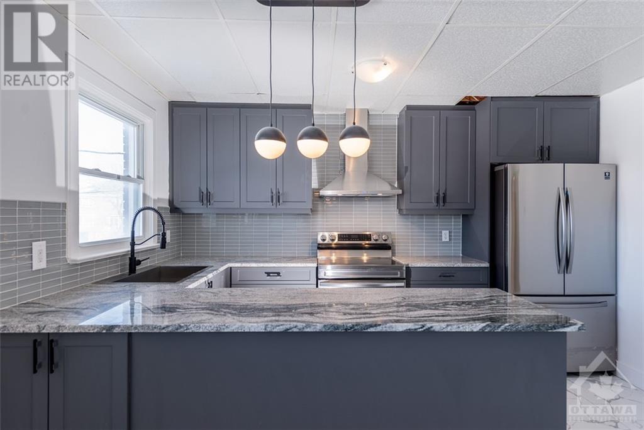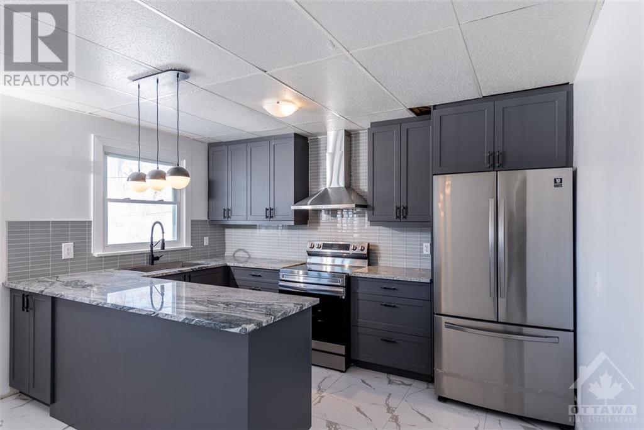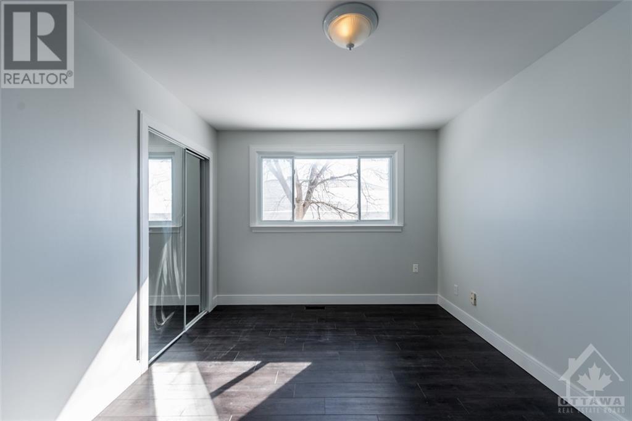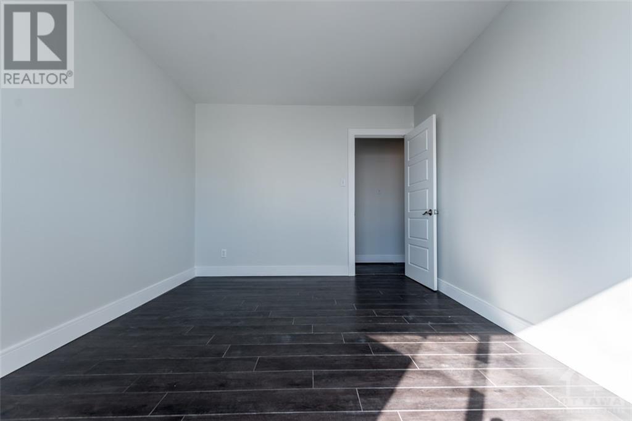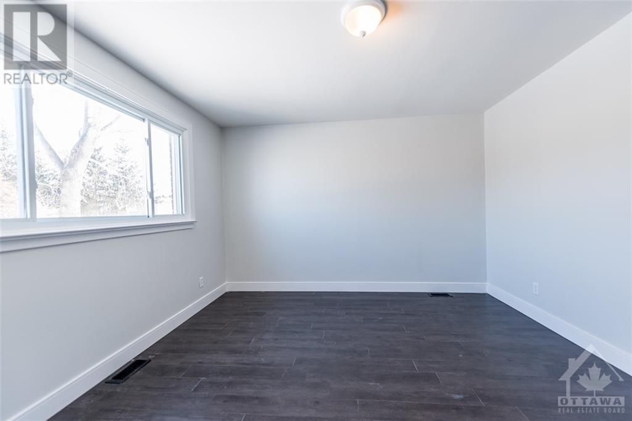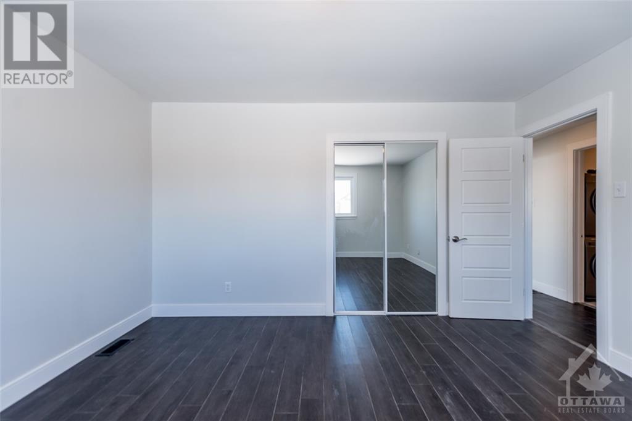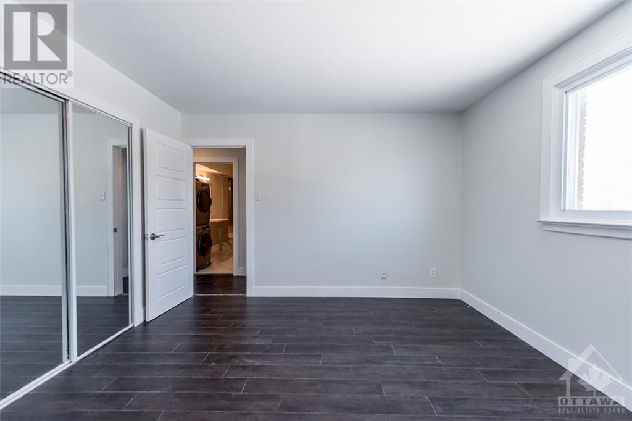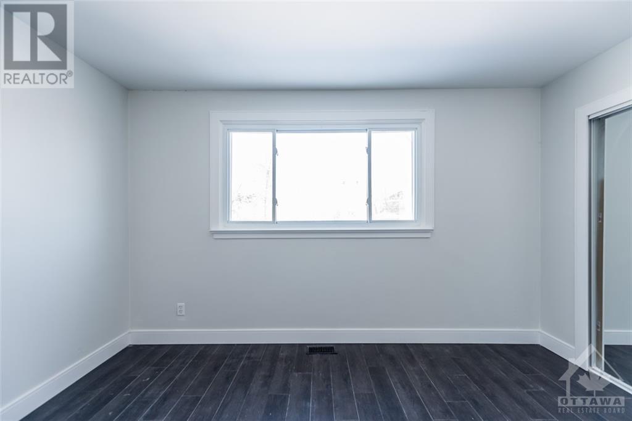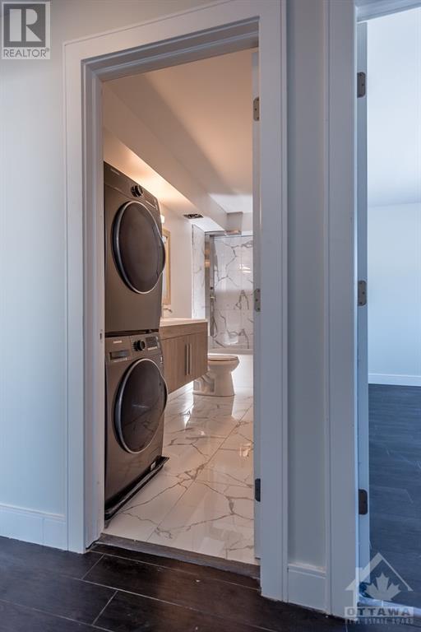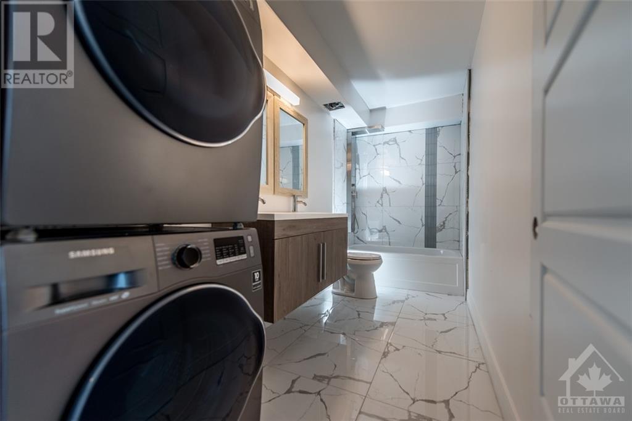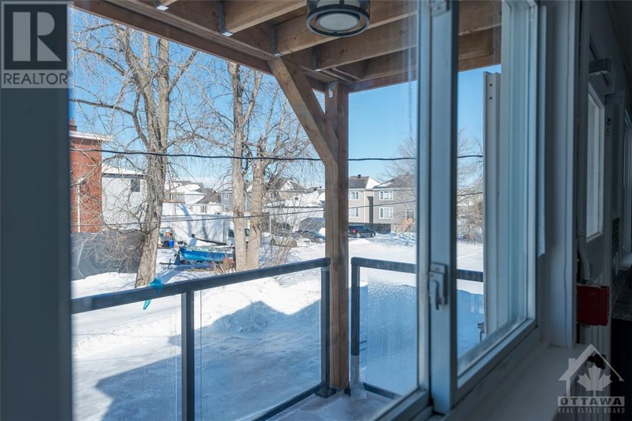2419 Page Road Unit#2 Ottawa, Ontario K1W 1H2
$2,500 Monthly
Welcome to 2-2419 Pagé Road! This fully renovated middle floor unit offers 3 bedrooms, 1 full bathroom, in unit laundry, an oversized eat-in-kitchen, & large living room area. Upon entry you will notice the keyless entry, ensuring convenience and added security! Enter to the main living area, bright open kitchen, and further down the hall you will find three large bedrooms with ample natural light. Glass surround balcony for grilling or lounging! From the 24"x24" oversized tile and wide plank vinyl, the modern kitchen with large stainless steel undermount sink, granite counters, all new appliances, and a beautiful full bath with new high end washer/dryer set, this home has it all. Conveniently located just off Innes Road, close to all the amenities such as: Walmart, Lone Star, Lowes, LCBO, Occo Kitchen, Indigo, and Superstore. Public transit is easily accessible, as is the 174. This is a must see for anyone who wants to live in a luxurious condo style apartment! (id:19720)
Property Details
| MLS® Number | 1384294 |
| Property Type | Single Family |
| Neigbourhood | Chapel Hill South |
| Amenities Near By | Public Transit, Recreation Nearby, Shopping |
| Parking Space Total | 1 |
Building
| Bathroom Total | 1 |
| Bedrooms Above Ground | 3 |
| Bedrooms Total | 3 |
| Amenities | Laundry - In Suite |
| Appliances | Refrigerator, Dishwasher, Dryer, Hood Fan, Stove, Washer |
| Basement Development | Not Applicable |
| Basement Type | None (not Applicable) |
| Cooling Type | None |
| Exterior Finish | Brick |
| Flooring Type | Laminate |
| Heating Fuel | Natural Gas |
| Heating Type | Forced Air |
| Stories Total | 1 |
| Type | Apartment |
| Utility Water | Municipal Water |
Parking
| Surfaced |
Land
| Acreage | No |
| Land Amenities | Public Transit, Recreation Nearby, Shopping |
| Sewer | Municipal Sewage System |
| Size Depth | 210 Ft ,1 In |
| Size Frontage | 84 Ft ,8 In |
| Size Irregular | 84.64 Ft X 210.09 Ft |
| Size Total Text | 84.64 Ft X 210.09 Ft |
| Zoning Description | Residential |
Rooms
| Level | Type | Length | Width | Dimensions |
|---|---|---|---|---|
| Main Level | Living Room | 16'0" x 13'8" | ||
| Main Level | Kitchen | 8'3" x 13'1" | ||
| Main Level | Primary Bedroom | 13'7" x 12'2" | ||
| Main Level | Bedroom | 13'7" x 10'2" | ||
| Main Level | Bedroom | 12'11" x 10'5" | ||
| Main Level | Dining Room | 10'0" x 13'1" | ||
| Main Level | Full Bathroom | 10'5" x 5'0" |
https://www.realtor.ca/real-estate/26726139/2419-page-road-unit2-ottawa-chapel-hill-south
Interested?
Contact us for more information

Rachel Langlois
Broker
unreserved.com/
2934 Baseline Rd Unit 402
Ottawa, Ontario K2H 1B2
(855) 408-9468
unreserved.com/


