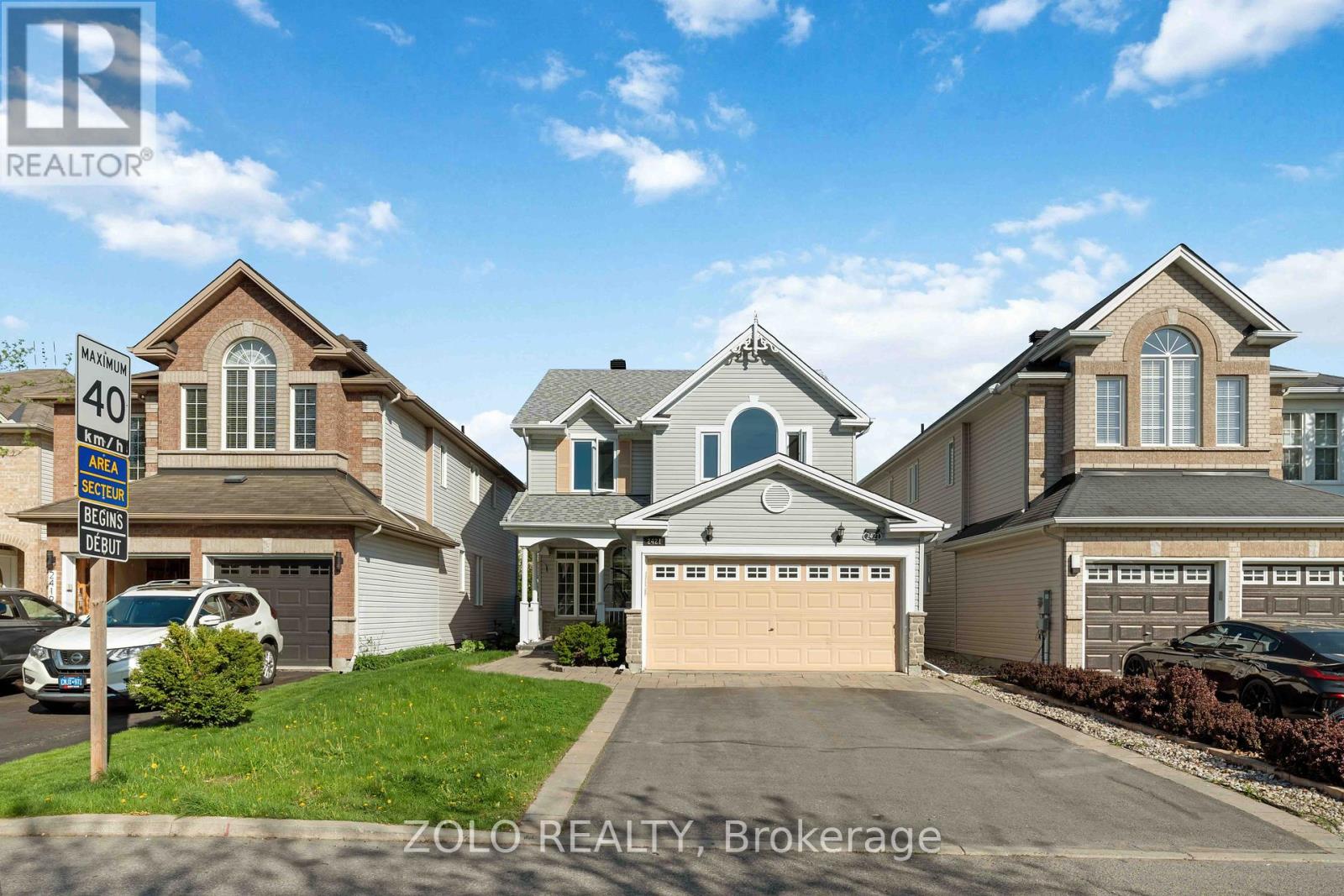2421 Glandriel Crescent Ottawa, Ontario K4A 4T2
$849,900
Welcome to this spacious and beautifully maintained single-family home, perfectly situated in a quiet, family-oriented neighborhood just minutes from schools, shopping, parks, and a variety of amenities. This wonderful home features 4 generously sized bedrooms and 4 bathrooms, including a bright, fully finished basement. A double-car garage and an expansive driveway with room for 4 additional vehicles offer ample parking for family and guests. On the main level, you'll find both a comfortable family room and a formal living room and separate Dining area, providing plenty of space for everyday living and entertaining. A convenient laundry/mudroom adds functionality, and a powder room is also located on lower level. The heart of the home is a large, beautifully appointed kitchen, complete with stainless steel appliances and abundant cabinetry, a dream for home chefs. The home exudes a warm, ambient atmosphere throughout. Upstairs, you'll find four spacious bedrooms, including a primary suite with a walk-in closet and private ensuite bathroom, plus an additional full bathroom for added convenience. The fully finished basement offers flexible space ideal for a guest suite, extended family, or recreational use, and includes a modern 3-piece bathroom. Step outside to a generously sized backyard, perfect for gardening, play, or hosting family gatherings. Recent updates include a new roof (2024), offering long-term peace of mind. This home is the perfect combination of comfort, space, and location truly a must-see! (id:19720)
Property Details
| MLS® Number | X12270191 |
| Property Type | Single Family |
| Community Name | 1107 - Springridge/East Village |
| Parking Space Total | 6 |
Building
| Bathroom Total | 4 |
| Bedrooms Above Ground | 4 |
| Bedrooms Total | 4 |
| Age | 16 To 30 Years |
| Amenities | Fireplace(s) |
| Appliances | Dishwasher, Dryer, Stove, Washer, Refrigerator |
| Basement Development | Finished |
| Basement Type | Full (finished) |
| Construction Style Attachment | Detached |
| Cooling Type | Central Air Conditioning |
| Exterior Finish | Aluminum Siding |
| Fireplace Present | Yes |
| Fireplace Total | 1 |
| Foundation Type | Concrete |
| Half Bath Total | 1 |
| Heating Fuel | Natural Gas |
| Heating Type | Forced Air |
| Stories Total | 2 |
| Size Interior | 2,000 - 2,500 Ft2 |
| Type | House |
| Utility Water | Municipal Water |
Parking
| Attached Garage | |
| Garage |
Land
| Acreage | No |
| Sewer | Sanitary Sewer |
| Size Depth | 108 Ft ,2 In |
| Size Frontage | 35 Ft |
| Size Irregular | 35 X 108.2 Ft |
| Size Total Text | 35 X 108.2 Ft |
| Zoning Description | R2p |
Rooms
| Level | Type | Length | Width | Dimensions |
|---|---|---|---|---|
| Second Level | Primary Bedroom | 4.62 m | 4.34 m | 4.62 m x 4.34 m |
| Second Level | Bathroom | 2.15 m | 2.23 m | 2.15 m x 2.23 m |
| Second Level | Bedroom | 4.67 m | 3.32 m | 4.67 m x 3.32 m |
| Second Level | Bedroom | 4.54 m | 3.32 m | 4.54 m x 3.32 m |
| Second Level | Bedroom | 3.17 m | 3.25 m | 3.17 m x 3.25 m |
| Second Level | Bathroom | 3.14 m | 1.65 m | 3.14 m x 1.65 m |
| Main Level | Dining Room | 3.35 m | 3.32 m | 3.35 m x 3.32 m |
| Main Level | Family Room | 4.59 m | 3.07 m | 4.59 m x 3.07 m |
| Main Level | Kitchen | 4.36 m | 3.98 m | 4.36 m x 3.98 m |
| Main Level | Living Room | 4.49 m | 3.07 m | 4.49 m x 3.07 m |
| Main Level | Bathroom | 1.85 m | 1.11 m | 1.85 m x 1.11 m |
Contact Us
Contact us for more information

Sul Arian
Salesperson
www.sularian.ca/
261 Montreal Rd Unit 310
Ottawa, Ontario K1L 8C7
(613) 707-6328
(416) 981-3248
zolo.ca/ottawa-real-estate

















































