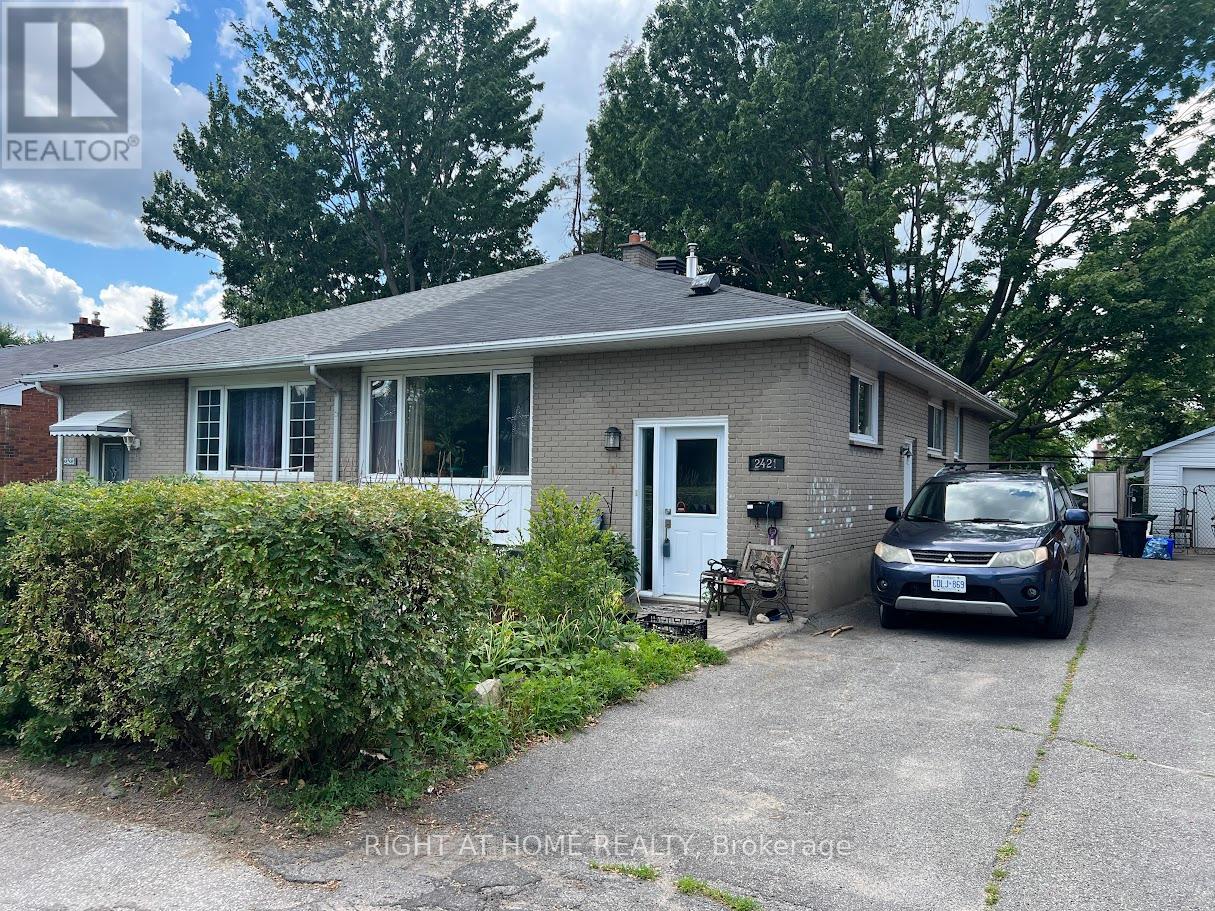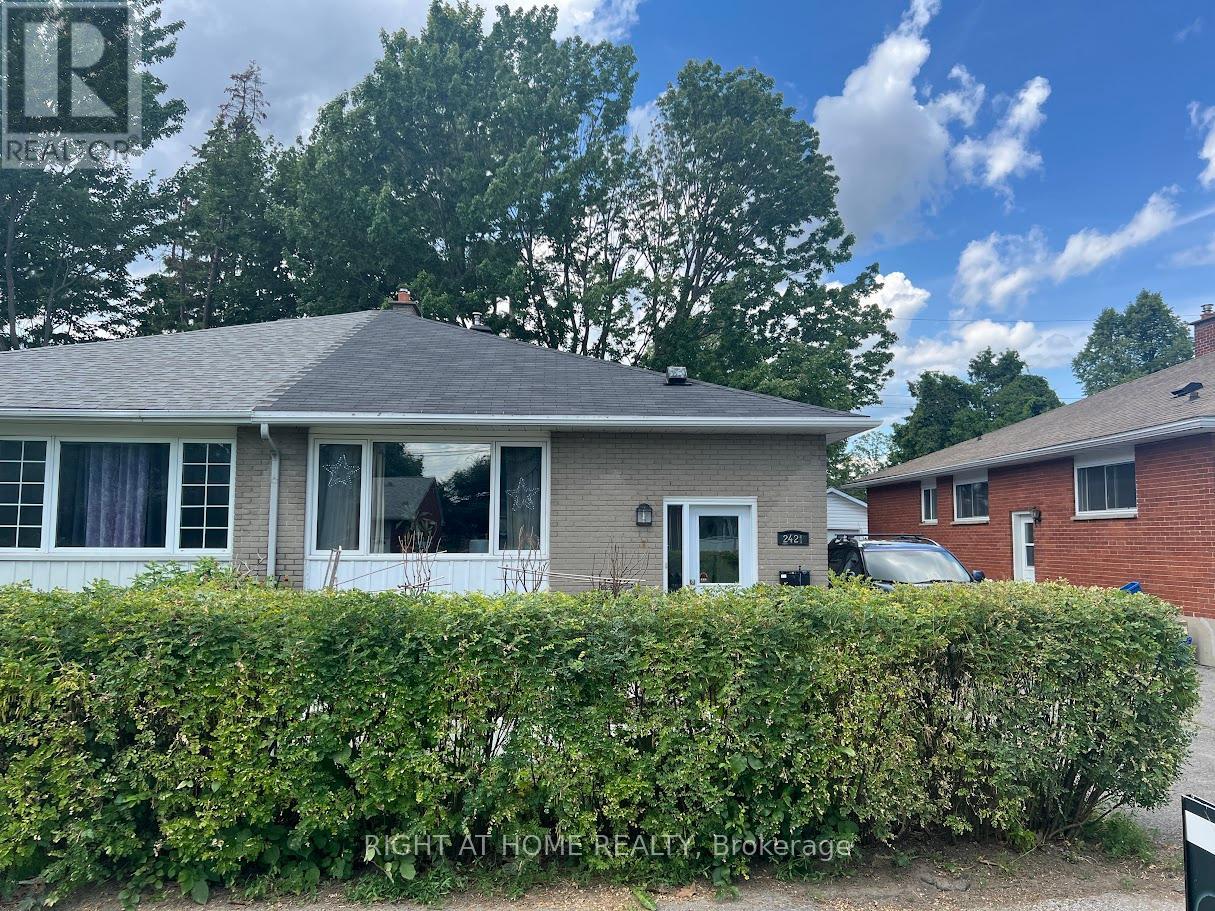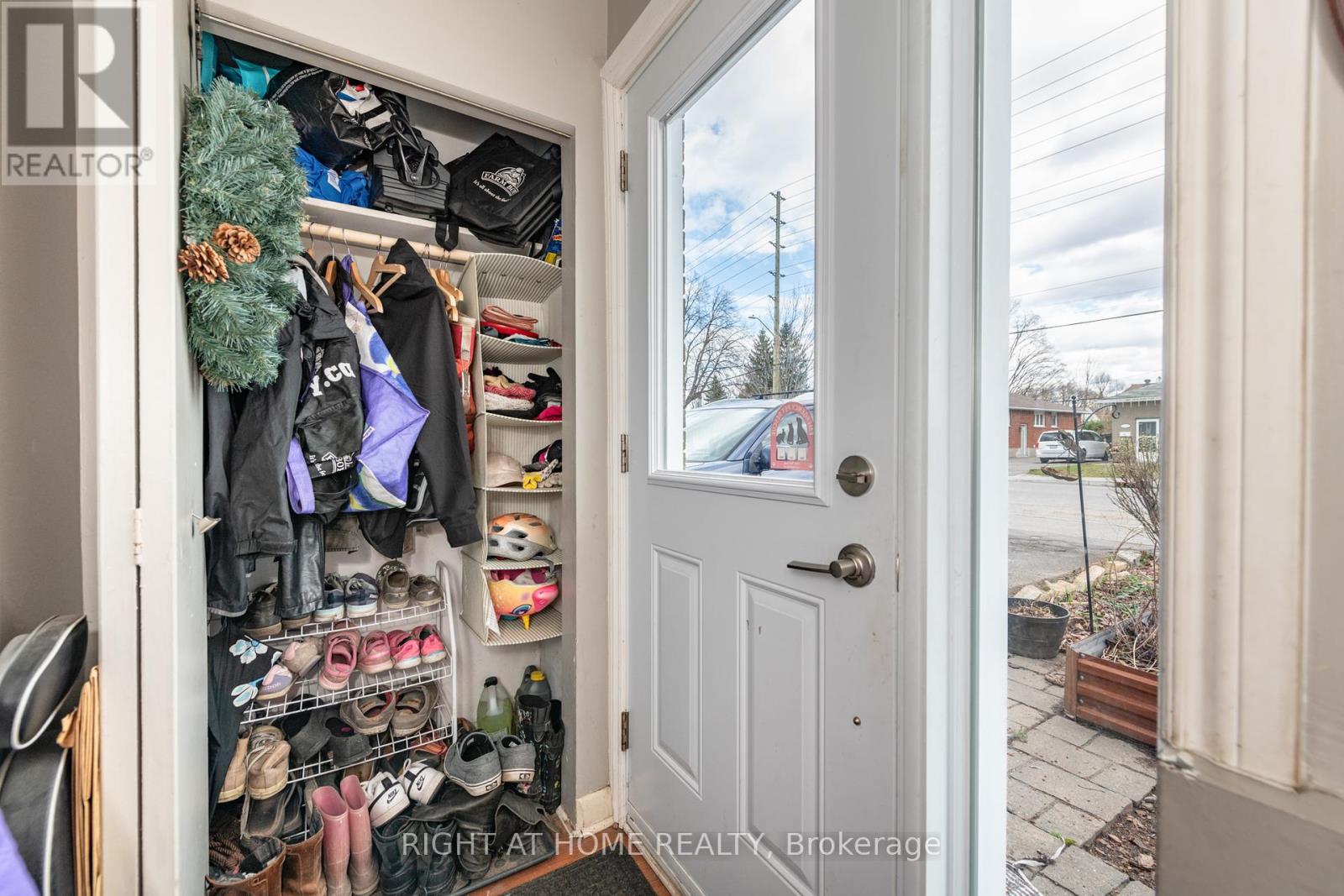2421 Iris Street Ottawa, Ontario K2C 1C7
$524,900
Welcome to 2421 Iris Street a well-maintained, affordable 3-bedroom semi-detached bungalow in an unbeatable location. Just one block from the future Iris O-Train station (2027), this home offers convenient access to transit, schools, grocery stores, local shops, Algonquin College, and more. The main level features three bedrooms, hardwood floors, and an open-concept kitchen perfect for family living and entertaining. The home has seen several key updates, including a new furnace (2024), newer roof, and some vinyl windows. Downstairs, you'll find a partially finished lower level with a large family room complete with a cozy gas fireplace ideal for movie nights or hosting guests. There's also a laundry area with ample storage. With renovations, the lower level could easily accommodate a full second bathroom or second unit if you are an investor. Outside, enjoy a good-sized backyard and outdoor parking for multiple vehicles. Whether you're a first-time buyer, investor, young family or downsizer, this property offers outstanding value and future potential in a rapidly developing neighbourhood. (id:19720)
Property Details
| MLS® Number | X12252923 |
| Property Type | Single Family |
| Community Name | 6302 - Parkway Park |
| Amenities Near By | Public Transit |
| Parking Space Total | 4 |
Building
| Bathroom Total | 1 |
| Bedrooms Above Ground | 3 |
| Bedrooms Total | 3 |
| Amenities | Fireplace(s) |
| Appliances | Water Heater, Dishwasher, Dryer, Hood Fan, Stove, Washer, Refrigerator |
| Architectural Style | Bungalow |
| Basement Development | Finished |
| Basement Type | Full (finished) |
| Construction Style Attachment | Semi-detached |
| Cooling Type | Central Air Conditioning |
| Exterior Finish | Brick |
| Fireplace Present | Yes |
| Fireplace Total | 1 |
| Foundation Type | Block |
| Heating Fuel | Natural Gas |
| Heating Type | Forced Air |
| Stories Total | 1 |
| Size Interior | 700 - 1,100 Ft2 |
| Type | House |
| Utility Water | Municipal Water |
Parking
| No Garage |
Land
| Acreage | No |
| Land Amenities | Public Transit |
| Sewer | Sanitary Sewer |
| Size Depth | 95 Ft |
| Size Frontage | 32 Ft |
| Size Irregular | 32 X 95 Ft ; 0 |
| Size Total Text | 32 X 95 Ft ; 0 |
| Zoning Description | Residential |
Rooms
| Level | Type | Length | Width | Dimensions |
|---|---|---|---|---|
| Lower Level | Family Room | 7.51 m | 5.61 m | 7.51 m x 5.61 m |
| Lower Level | Laundry Room | Measurements not available | ||
| Main Level | Kitchen | 3.17 m | 2.79 m | 3.17 m x 2.79 m |
| Main Level | Dining Room | 2.81 m | 2.66 m | 2.81 m x 2.66 m |
| Main Level | Living Room | 5.18 m | 3.7 m | 5.18 m x 3.7 m |
| Main Level | Primary Bedroom | 4.34 m | 2.79 m | 4.34 m x 2.79 m |
| Main Level | Bedroom | 3.73 m | 2.92 m | 3.73 m x 2.92 m |
| Main Level | Bedroom | 3.73 m | 2.92 m | 3.73 m x 2.92 m |
| Main Level | Bathroom | Measurements not available |
https://www.realtor.ca/real-estate/28537509/2421-iris-street-ottawa-6302-parkway-park
Contact Us
Contact us for more information

Greg Kelford
Salesperson
www.gregkelford.com/
14 Chamberlain Ave Suite 101
Ottawa, Ontario K1S 1V9
(613) 369-5199
(416) 391-0013
www.rightathomerealty.com/







































