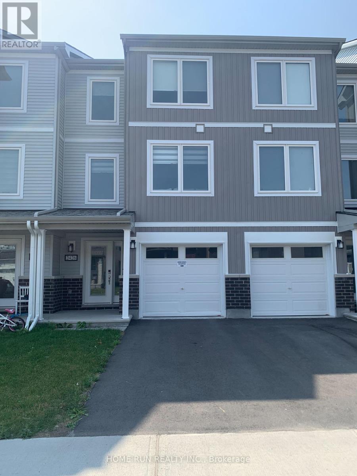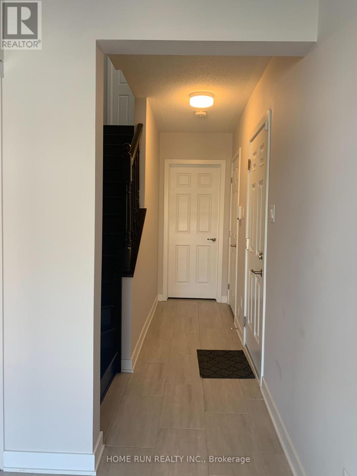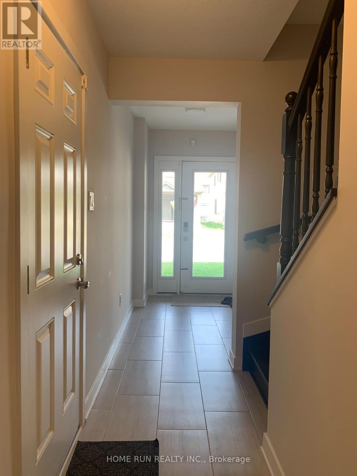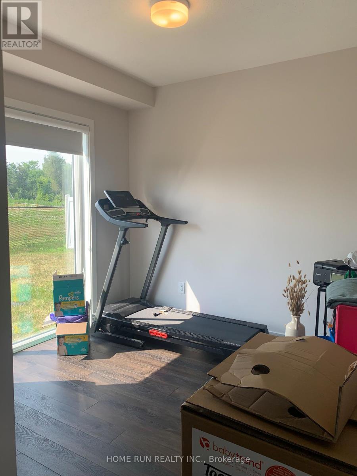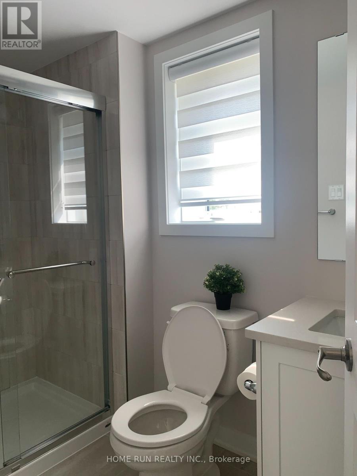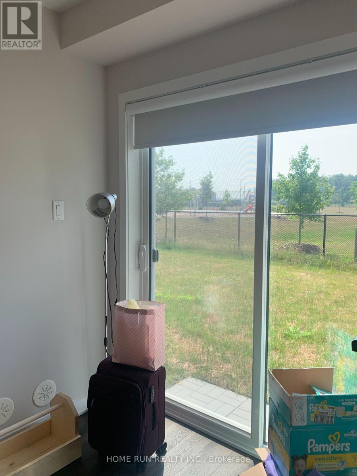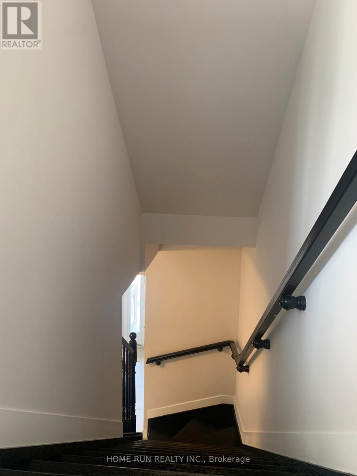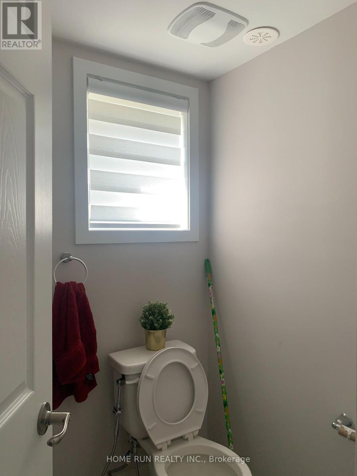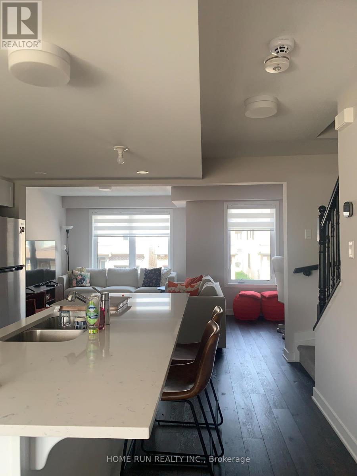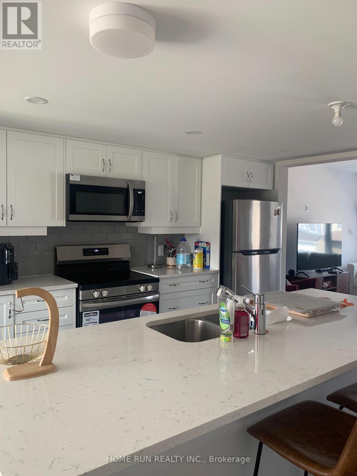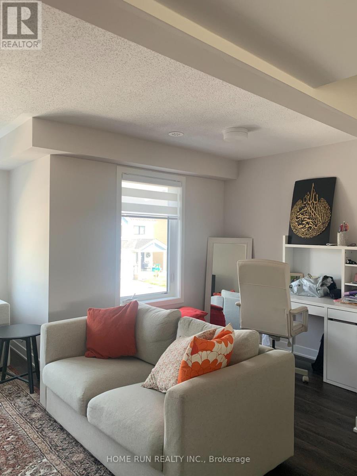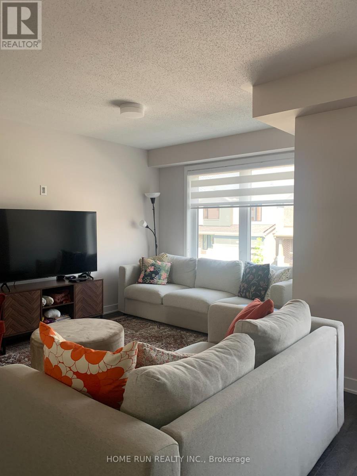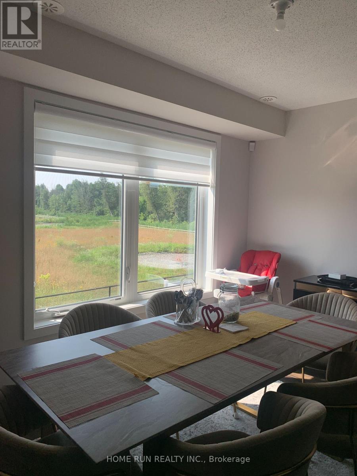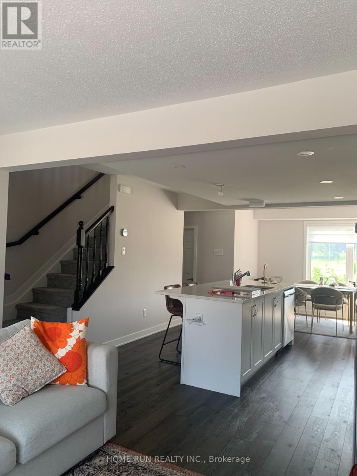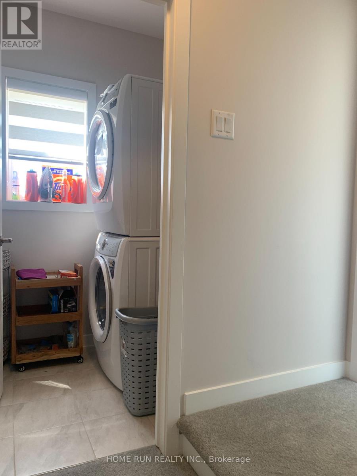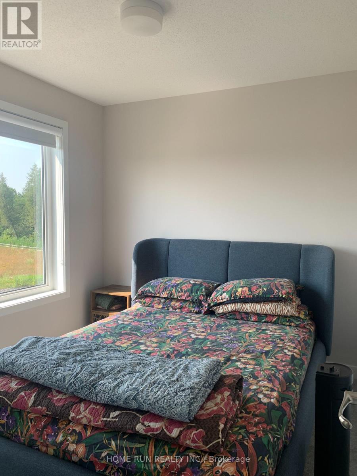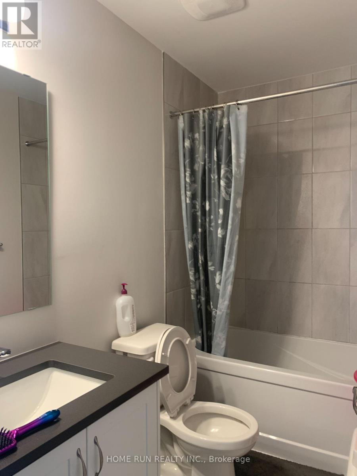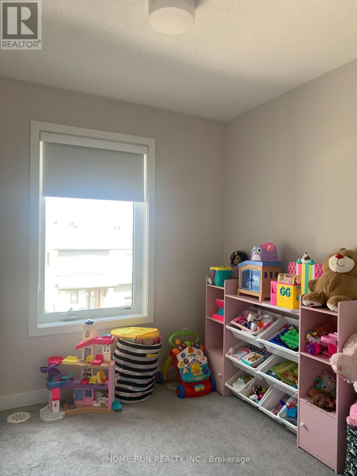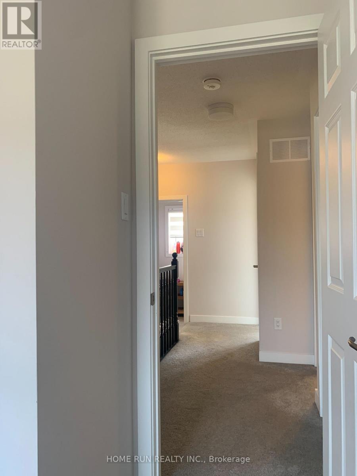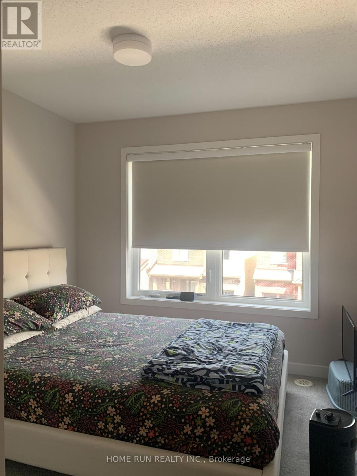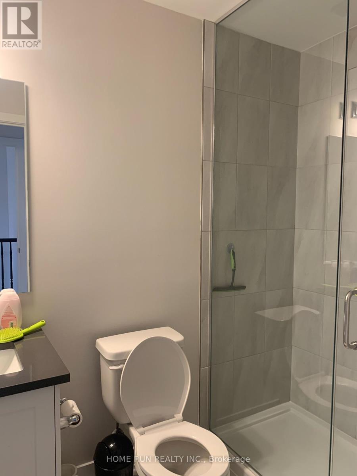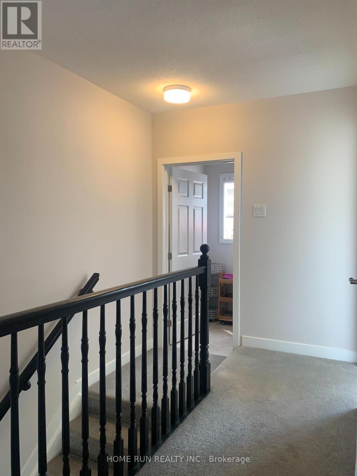2426 Watercolours Way Ottawa, Ontario K2J 7A9
$2,790 Monthly
Beautiful 4-bedroom,4-bath plus Den 3-Floor Townhouse in Half Moon bay! Welcome foyer & a closet in the entrance. Main floor showcases guest room w/ensuite, providing privacy & convenience w/direct access to the backyard through patio doors. 2nd floor has a beautifully designed open-concept layout, seamlessly connecting the dining area, living rm, & a versatile den. On the third floor boosts the luxurious primary bedroom with ensuit and a spacious walk-in closet, two other bedrooms and laundry on the same level, adding the convenience of daily living. No rear neighbours. Close to all amenities such as Costco, Homedepot, Minto Recreationa complex,etc. No pets, no smoking! (id:19720)
Property Details
| MLS® Number | X12295438 |
| Property Type | Single Family |
| Community Name | 7711 - Barrhaven - Half Moon Bay |
| Equipment Type | Water Heater |
| Features | In Suite Laundry |
| Parking Space Total | 2 |
| Rental Equipment Type | Water Heater |
Building
| Bathroom Total | 4 |
| Bedrooms Above Ground | 4 |
| Bedrooms Total | 4 |
| Basement Type | None |
| Construction Style Attachment | Attached |
| Cooling Type | Central Air Conditioning |
| Exterior Finish | Vinyl Siding |
| Foundation Type | Concrete |
| Half Bath Total | 1 |
| Heating Fuel | Natural Gas |
| Heating Type | Forced Air |
| Stories Total | 3 |
| Size Interior | 1,500 - 2,000 Ft2 |
| Type | Row / Townhouse |
| Utility Water | Municipal Water |
Parking
| Attached Garage | |
| Garage |
Land
| Acreage | No |
| Sewer | Sanitary Sewer |
| Size Depth | 80 Ft ,3 In |
| Size Frontage | 18 Ft ,3 In |
| Size Irregular | 18.3 X 80.3 Ft |
| Size Total Text | 18.3 X 80.3 Ft |
Rooms
| Level | Type | Length | Width | Dimensions |
|---|---|---|---|---|
| Second Level | Dining Room | 3.53 m | 3.12 m | 3.53 m x 3.12 m |
| Second Level | Kitchen | 2.28 m | 3.75 m | 2.28 m x 3.75 m |
| Second Level | Living Room | 2.87 m | 4.34 m | 2.87 m x 4.34 m |
| Third Level | Primary Bedroom | 2.69 m | 3.17 m | 2.69 m x 3.17 m |
| Third Level | Bedroom 2 | 2.56 m | 3.3 m | 2.56 m x 3.3 m |
| Third Level | Bedroom 3 | 2.81 m | 3.04 m | 2.81 m x 3.04 m |
| Ground Level | Bedroom | 2.59 m | 3.7 m | 2.59 m x 3.7 m |
Contact Us
Contact us for more information

Lei Zhan
Salesperson
1000 Innovation Dr, 5th Floor
Kanata, Ontario K2K 3E7
(613) 518-2008
(613) 800-3028


