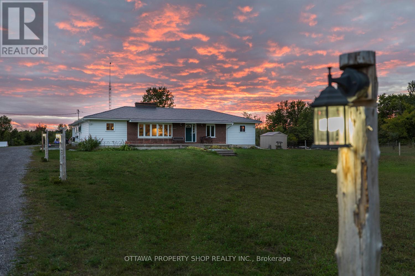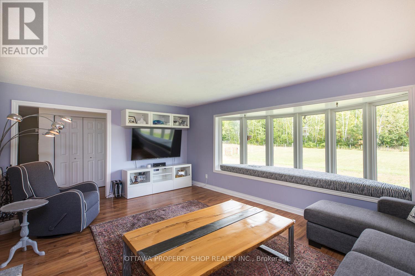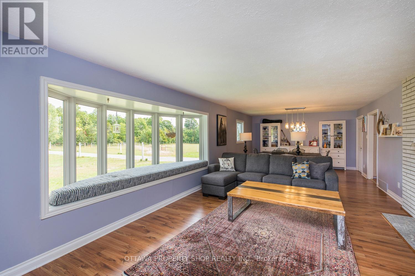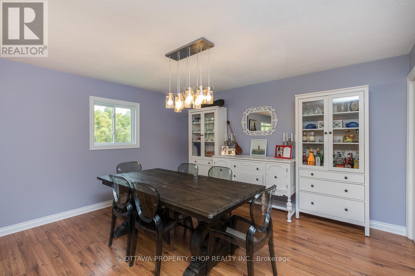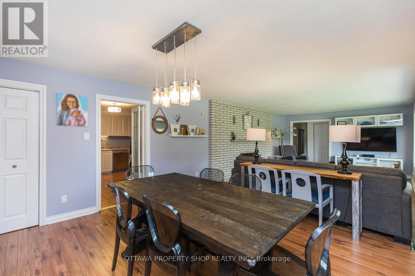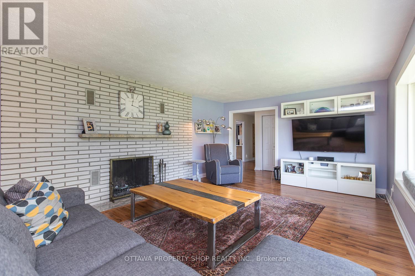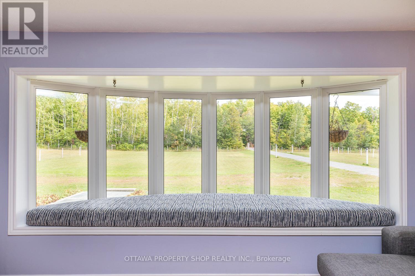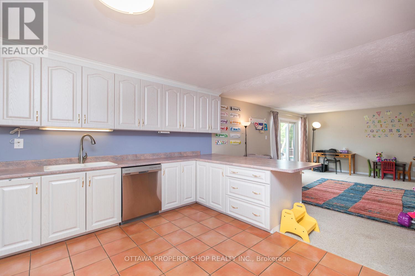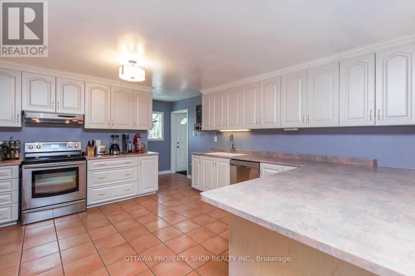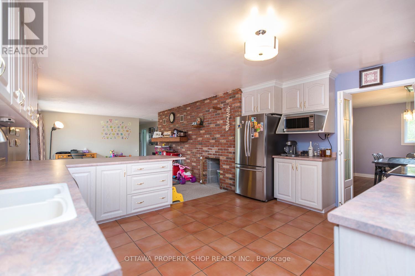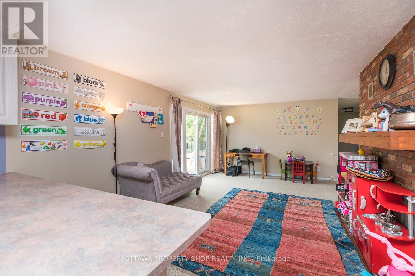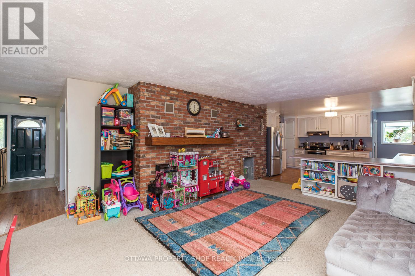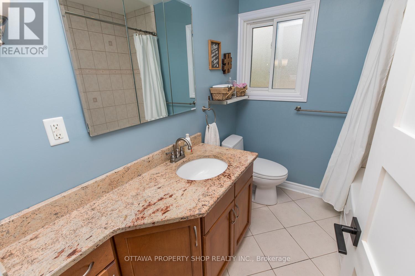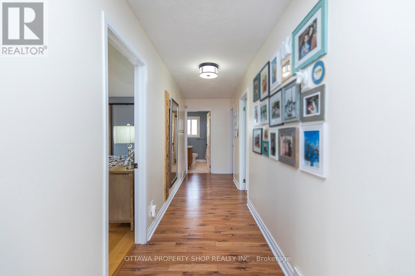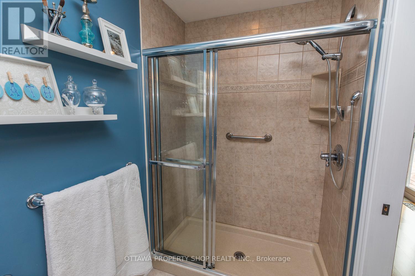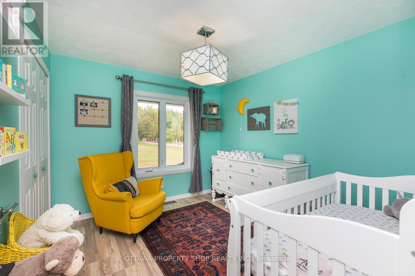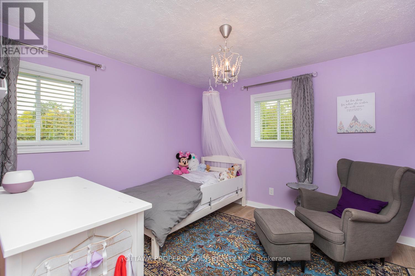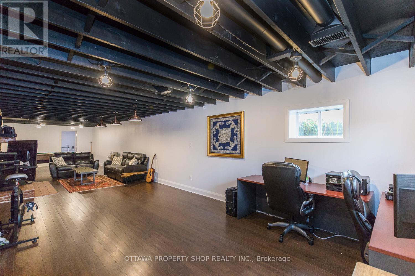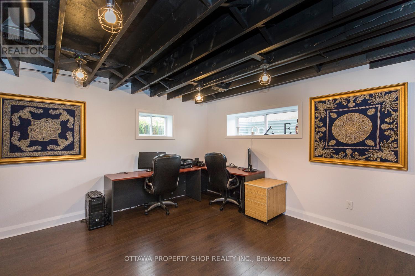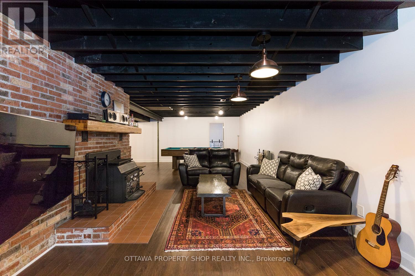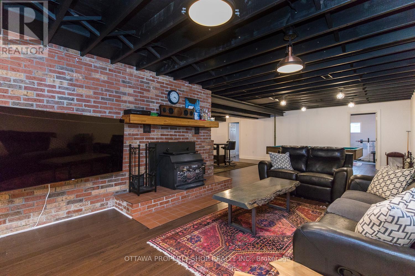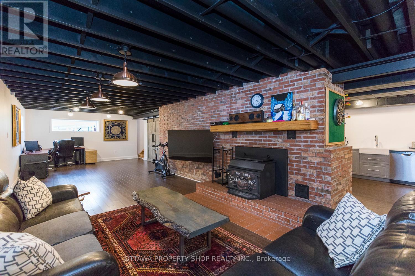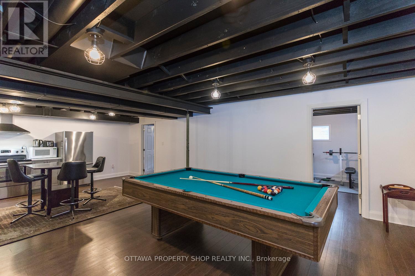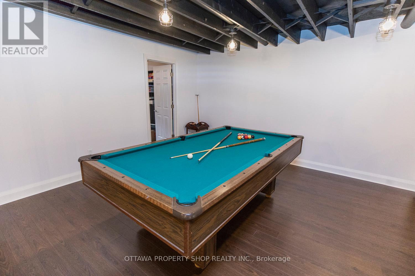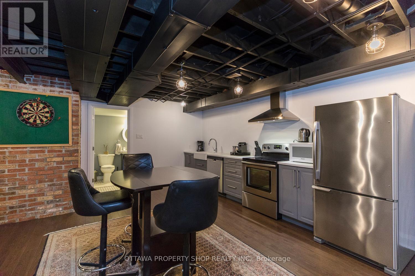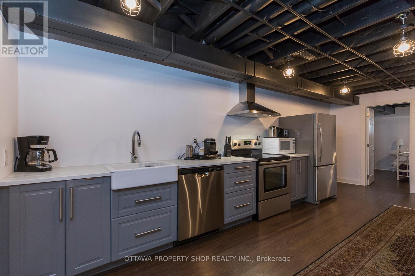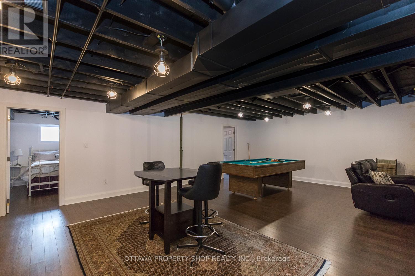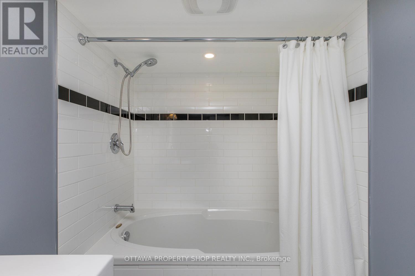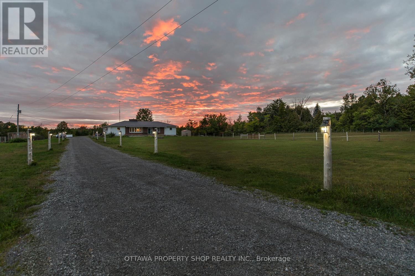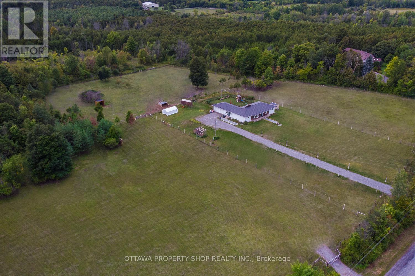2428 Greys Creek Road Ottawa, Ontario K4P 1N7
$1,475,000
This listing presents an amazing opportunity that allows you to become the owner of a vast expanse of land spanning 100 acres in Greely. A paradise for ATV's, snowmobiles, horseback riding or simply living the private ranch lifestyle. The charming bunaglow features 5 bedrooms, 4 bathrooms & 3 wood burning fireplaces with updates that include: windows (2001-2015), Furnace 2025, Steel roof 2013, Air Conditioner 2015. Main level bathroom, ensuite bathroom and walk-in closet in primary bedroom. Fully finished lower level with living area, second full kitchen and full bathroom. Approximately 6 of the acres are fully fenced with pasture, chicken coop and horse/livestock shelters. This property being sold as a package and not individual lots. Only 25 minutes from Downtown Ottawa. The acreage alone is worthy of the full value. (id:19720)
Property Details
| MLS® Number | X12383119 |
| Property Type | Single Family |
| Community Name | 1605 - Osgoode Twp North of Reg Rd 6 |
| Parking Space Total | 20 |
Building
| Bathroom Total | 4 |
| Bedrooms Above Ground | 5 |
| Bedrooms Total | 5 |
| Appliances | Water Heater, Water Treatment, Dishwasher, Hood Fan, Microwave, Two Stoves, Washer, Two Refrigerators |
| Basement Development | Finished |
| Basement Type | Full (finished) |
| Construction Style Attachment | Detached |
| Cooling Type | Central Air Conditioning |
| Exterior Finish | Brick |
| Fireplace Present | Yes |
| Foundation Type | Poured Concrete |
| Heating Fuel | Propane |
| Heating Type | Forced Air |
| Stories Total | 2 |
| Size Interior | 2,000 - 2,500 Ft2 |
| Type | House |
Parking
| Attached Garage | |
| Garage |
Land
| Acreage | No |
| Sewer | Septic System |
| Size Irregular | 658.1 X 6523 Acre |
| Size Total Text | 658.1 X 6523 Acre |
Rooms
| Level | Type | Length | Width | Dimensions |
|---|---|---|---|---|
| Lower Level | Kitchen | 5.18 m | 3.65 m | 5.18 m x 3.65 m |
| Lower Level | Dining Room | 5.18 m | 3.65 m | 5.18 m x 3.65 m |
| Lower Level | Bedroom | 4.26 m | 3.35 m | 4.26 m x 3.35 m |
| Lower Level | Bedroom | 3.65 m | 3.65 m | 3.65 m x 3.65 m |
| Lower Level | Other | 2.74 m | 2.59 m | 2.74 m x 2.59 m |
| Lower Level | Utility Room | 3.65 m | 3.35 m | 3.65 m x 3.35 m |
| Main Level | Foyer | 2.74 m | 2.43 m | 2.74 m x 2.43 m |
| Main Level | Recreational, Games Room | 9.14 m | 4.26 m | 9.14 m x 4.26 m |
| Main Level | Kitchen | 5.63 m | 4.69 m | 5.63 m x 4.69 m |
| Main Level | Living Room | 5.48 m | 4.41 m | 5.48 m x 4.41 m |
| Main Level | Dining Room | 4.16 m | 3.65 m | 4.16 m x 3.65 m |
| Main Level | Family Room | 6.09 m | 3.65 m | 6.09 m x 3.65 m |
| Main Level | Primary Bedroom | 4.87 m | 3.65 m | 4.87 m x 3.65 m |
| Main Level | Other | 2.87 m | 1.52 m | 2.87 m x 1.52 m |
| Main Level | Bedroom | 3.35 m | 3.04 m | 3.35 m x 3.04 m |
| Main Level | Bedroom | 3.42 m | 3.35 m | 3.42 m x 3.35 m |
| Main Level | Laundry Room | 2.74 m | 2.26 m | 2.74 m x 2.26 m |
Contact Us
Contact us for more information

Ahmad Hassani
Salesperson
24 Bayswater Ave
Ottawa, Ontario K1Y 2E4
(613) 695-2525
(613) 695-2626


