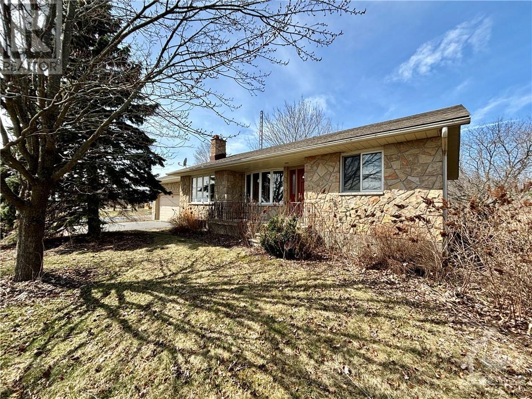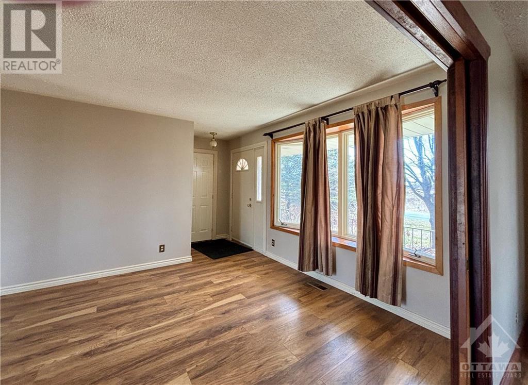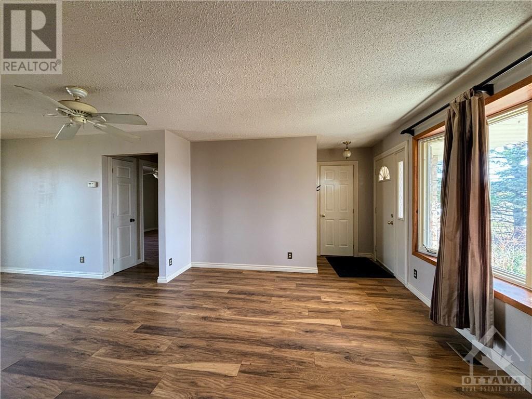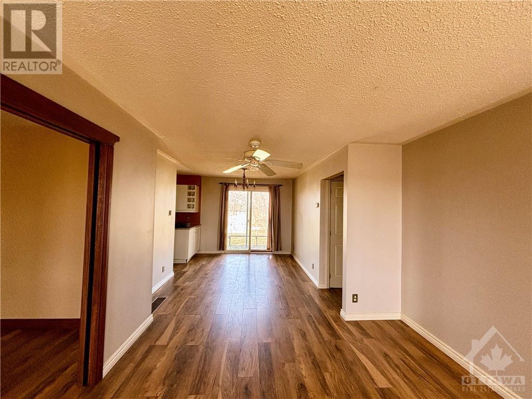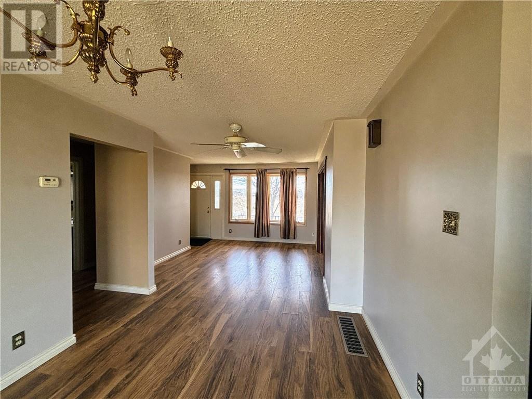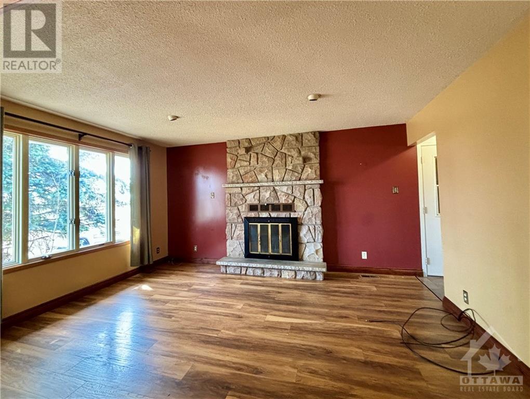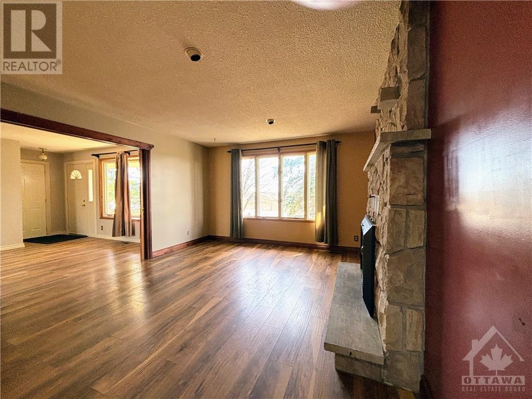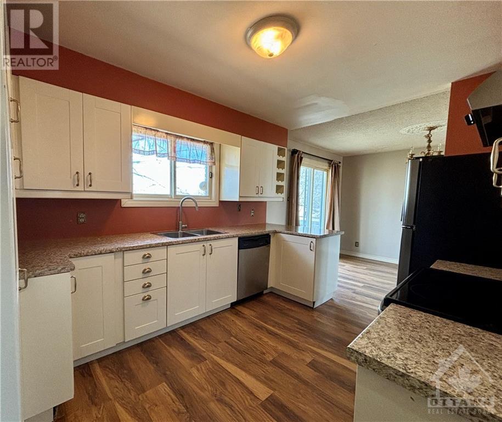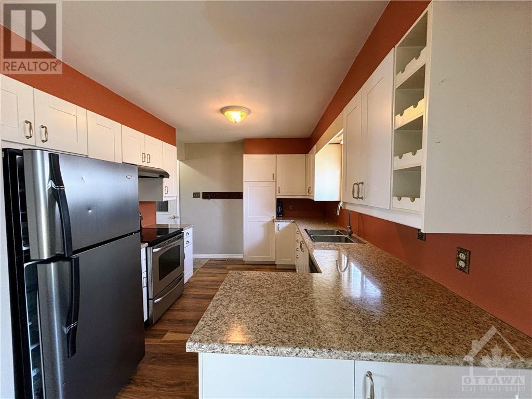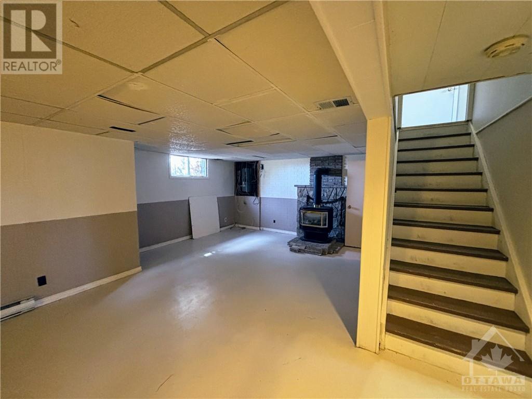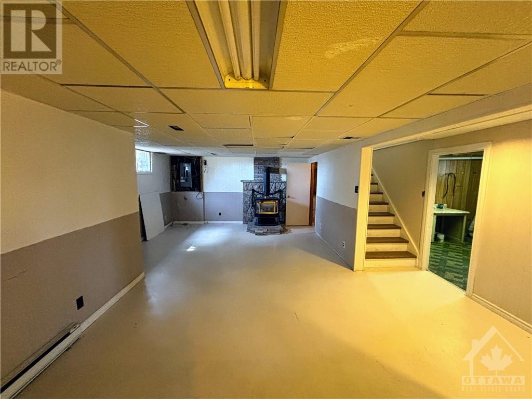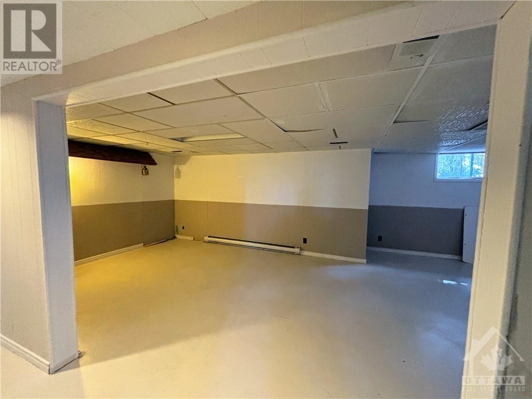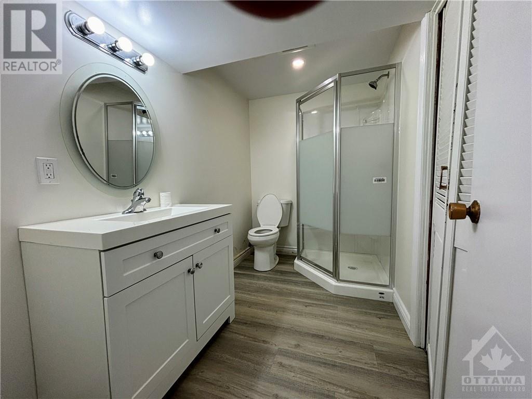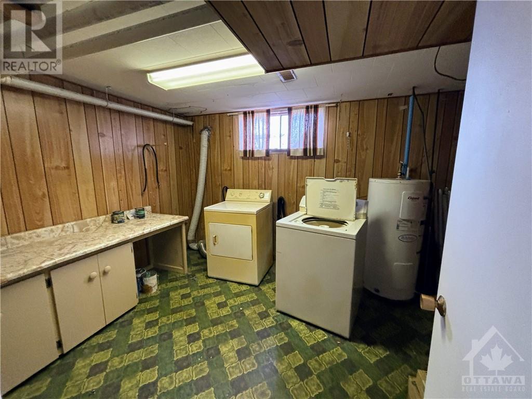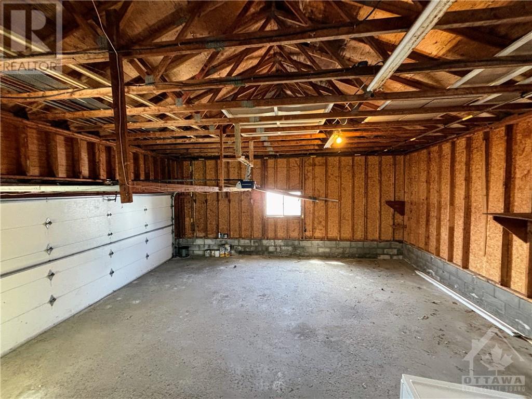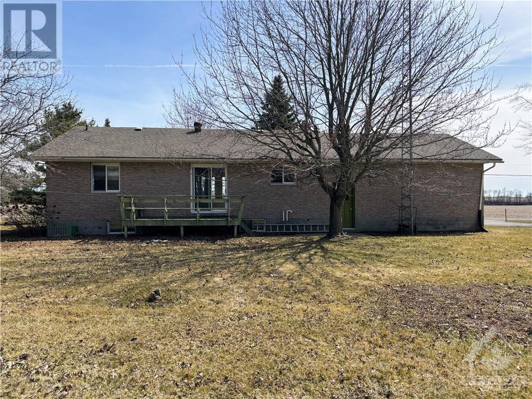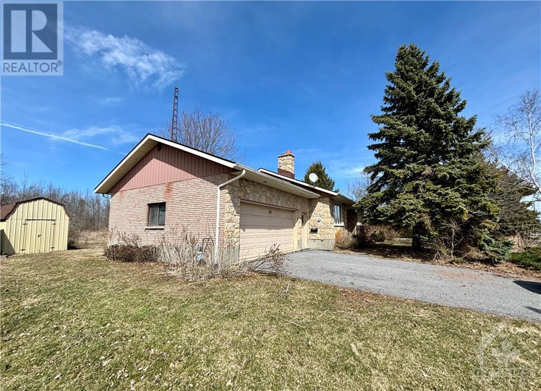245 Queen Street W Chesterville, Ontario K0C 1H0
$399,900
This is your opportunity to get into a home. With some effort and imagination you can take this home to the next level. This handsome all brick bungalow offers space to grow on a quiet residential street on the edge of charming Chesterville. A friendly floor plan enjoys laminate floors throughout the main level, raised panel cabinetry in the efficient kitchen and stone fireplace in the living room. The partially finished basement features plenty of space warmed by a wood stove plus a three piece bathroom and an extra bedroom. Patio doors take you to the deck overlooking the peaceful backyard. All of this complimented by an oversized double garage. Room for your vehicles and toys. No conveyance of offers until after 5:00 PM Tuesday April 16, 2024 (id:19720)
Property Details
| MLS® Number | 1384622 |
| Property Type | Single Family |
| Neigbourhood | Chesterville |
| Parking Space Total | 4 |
Building
| Bathroom Total | 2 |
| Bedrooms Above Ground | 2 |
| Bedrooms Below Ground | 1 |
| Bedrooms Total | 3 |
| Appliances | Refrigerator, Dishwasher, Dryer |
| Architectural Style | Bungalow |
| Basement Development | Partially Finished |
| Basement Type | Full (partially Finished) |
| Construction Style Attachment | Detached |
| Cooling Type | Central Air Conditioning |
| Exterior Finish | Brick |
| Fireplace Present | Yes |
| Fireplace Total | 2 |
| Flooring Type | Laminate |
| Foundation Type | Block |
| Heating Fuel | Natural Gas |
| Heating Type | Forced Air, Other |
| Stories Total | 1 |
| Type | House |
| Utility Water | Municipal Water |
Parking
| Attached Garage |
Land
| Acreage | No |
| Sewer | Municipal Sewage System |
| Size Depth | 80 Ft |
| Size Frontage | 104 Ft ,6 In |
| Size Irregular | 104.54 Ft X 80 Ft (irregular Lot) |
| Size Total Text | 104.54 Ft X 80 Ft (irregular Lot) |
| Zoning Description | Residential |
Rooms
| Level | Type | Length | Width | Dimensions |
|---|---|---|---|---|
| Basement | Great Room | 14'7" x 12'0" | ||
| Basement | Recreation Room | 16'3" x 11'4" | ||
| Basement | Bedroom | 11'8" x 9'0" | ||
| Basement | 3pc Bathroom | 8'9" x 5'6" | ||
| Basement | Laundry Room | 12'4" x 9'5" | ||
| Basement | Storage | 9'8" x 9'3" | ||
| Main Level | Kitchen | 10'10" x 9'7" | ||
| Main Level | Dining Room | 13'5" x 9'10" | ||
| Main Level | Family Room | 15'0" x 13'0" | ||
| Main Level | Living Room | 12'1" x 11'2" | ||
| Main Level | Primary Bedroom | 14'5" x 11'7" | ||
| Main Level | Bedroom | 10'11" x 8'7" | ||
| Main Level | 4pc Bathroom | 10'1" x 5'6" |
https://www.realtor.ca/real-estate/26726136/245-queen-street-w-chesterville-chesterville
Interested?
Contact us for more information

Ian Graham
Broker
www.gograham.ca/
www.facebook.com/GoGrahamBroker/info
ca.linkedin.com/pub/ian-graham/19/37b/9a3
twitter.com/GoGrahamBroker
8221 Campeau Drive, Unit B
Kanata, Ontario K2T 0A2
(613) 755-2278
(613) 755-2279
www.innovationrealty.ca


