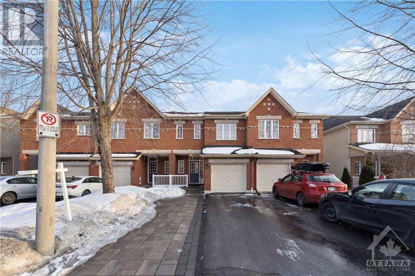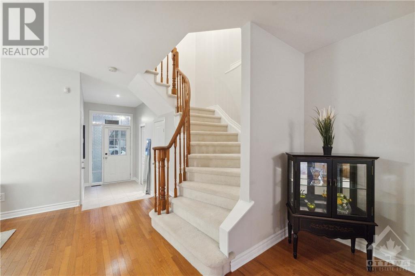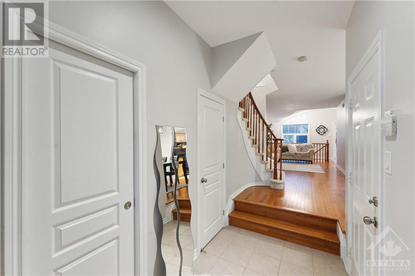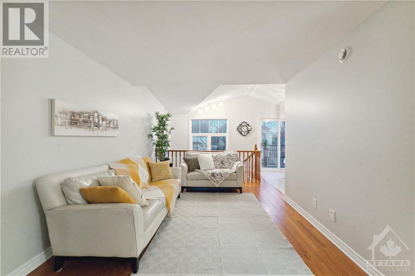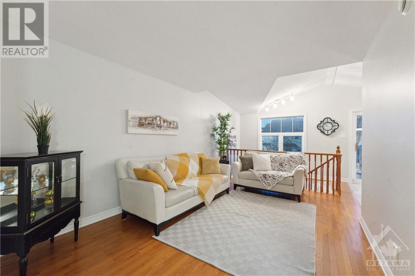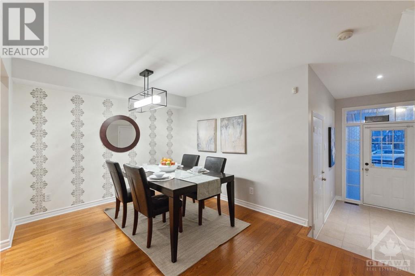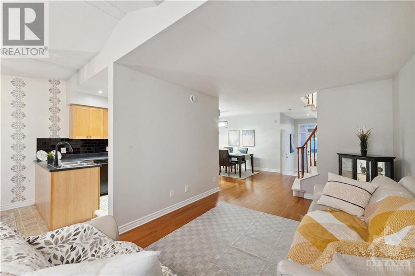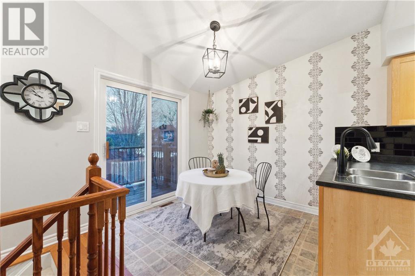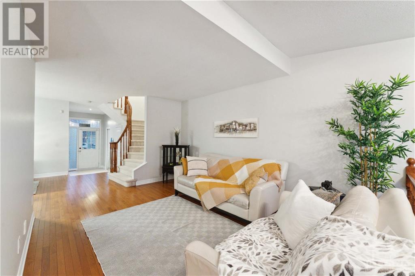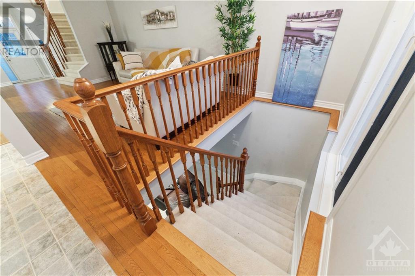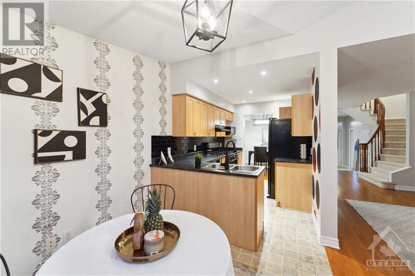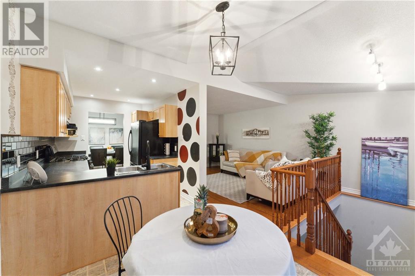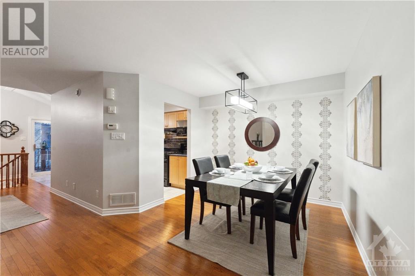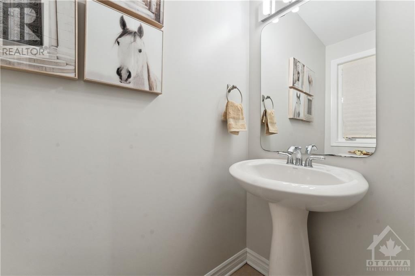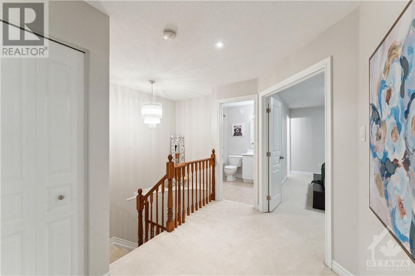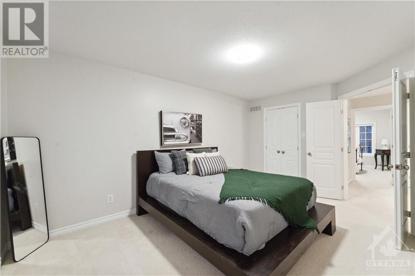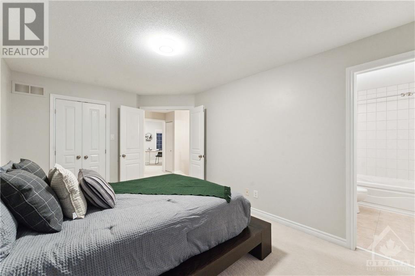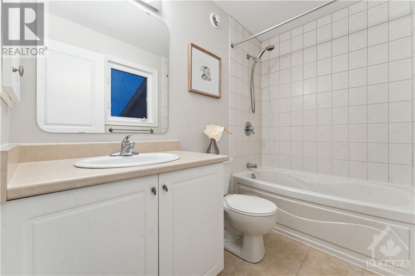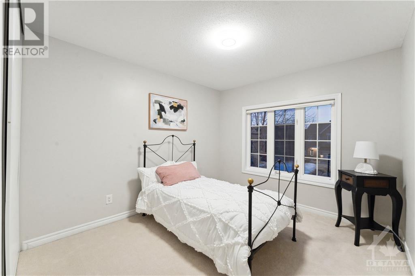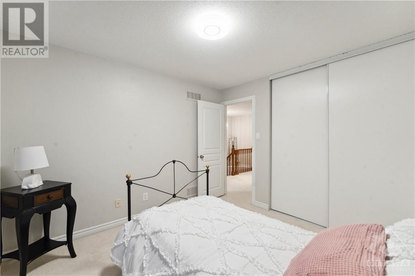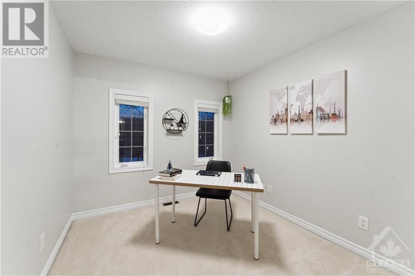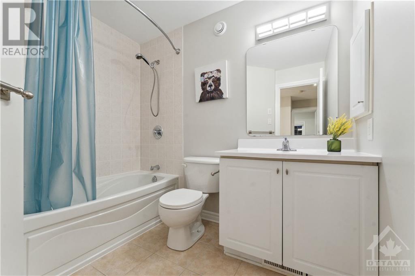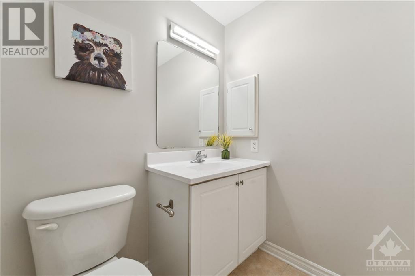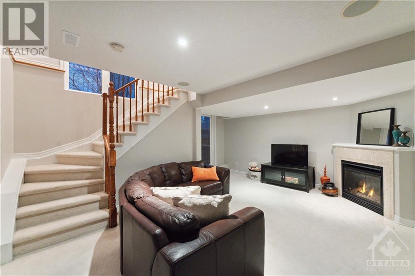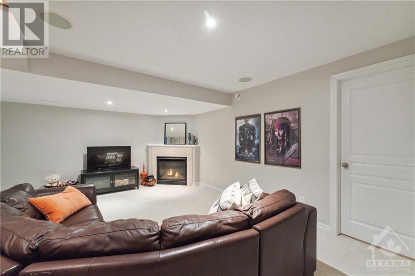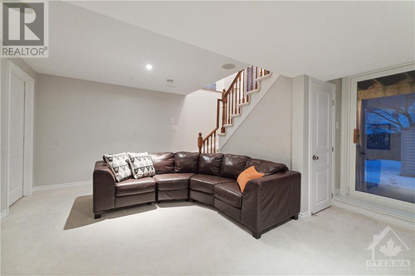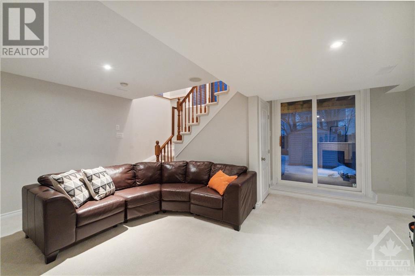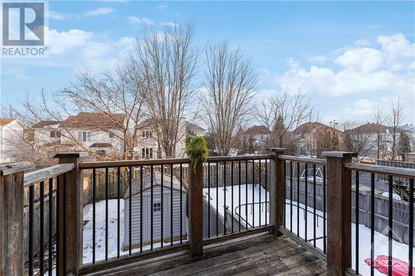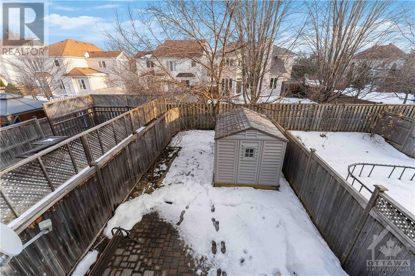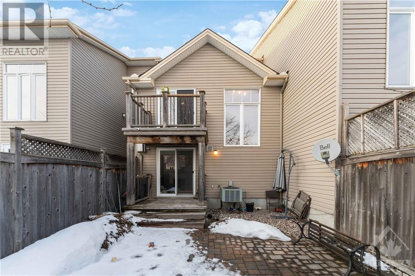246 Tandalee Crescent Ottawa, Ontario K2M 0A1
$649,000
Welcome to this beautiful SOUTH Facing (Entrance door facing North), Rare, WALK-OUT BASEMENT, URBANDALE built California series townhome within one of the very well known community of Bridlewood/Emerald Meadows. This 3 bedroom, 2.5 washrooms, walk in closet in foyer with a rough in for a 3rd washroom in the basement, DEEP backyard & a 4 car parking, with a deck/balcony is an ideal home in a very convenient location you will absolutely love! Modern light fixtures, plenty of storage space, big shed for storage & a gas fireplace with a walk out basement is a great space to party & entertain! Furniture (several exceptions) within the home can be included for the right offer. The flow of natural light through out the home is abundant. One of the listing agent is the owner of this home. This home is walking distance to 3 major schools, RCSS, Walmart, Shoppers, and 5-20 mins drive to downtown, Amazon, IT PARK, shopping malls, Doctor's offices & much more! (id:19720)
Property Details
| MLS® Number | 1384320 |
| Property Type | Single Family |
| Neigbourhood | Bridlewood |
| Amenities Near By | Public Transit, Recreation Nearby, Shopping |
| Community Features | Family Oriented, School Bus |
| Features | Balcony, Automatic Garage Door Opener |
| Parking Space Total | 5 |
| Storage Type | Storage Shed |
Building
| Bathroom Total | 3 |
| Bedrooms Above Ground | 3 |
| Bedrooms Total | 3 |
| Appliances | Refrigerator, Dishwasher, Dryer, Hood Fan, Microwave, Stove, Washer |
| Basement Development | Finished |
| Basement Type | Full (finished) |
| Constructed Date | 2007 |
| Cooling Type | Central Air Conditioning |
| Exterior Finish | Brick, Vinyl |
| Flooring Type | Wall-to-wall Carpet, Mixed Flooring, Hardwood, Tile |
| Foundation Type | Poured Concrete |
| Half Bath Total | 1 |
| Heating Fuel | Natural Gas |
| Heating Type | Forced Air |
| Stories Total | 2 |
| Type | Row / Townhouse |
| Utility Water | Municipal Water |
Parking
| Attached Garage | |
| Interlocked | |
| Surfaced |
Land
| Access Type | Highway Access |
| Acreage | No |
| Fence Type | Fenced Yard |
| Land Amenities | Public Transit, Recreation Nearby, Shopping |
| Sewer | Municipal Sewage System |
| Size Depth | 114 Ft ,6 In |
| Size Frontage | 20 Ft |
| Size Irregular | 19.99 Ft X 114.49 Ft |
| Size Total Text | 19.99 Ft X 114.49 Ft |
| Zoning Description | Residential |
Rooms
| Level | Type | Length | Width | Dimensions |
|---|---|---|---|---|
| Second Level | Primary Bedroom | 15'8" x 10'5" | ||
| Second Level | 4pc Ensuite Bath | 8'4" x 5'1" | ||
| Second Level | Bedroom | 11'1" x 9'1" | ||
| Second Level | Bedroom | 10'1" x 9'1" | ||
| Second Level | Full Bathroom | 8'3" x 6'1" | ||
| Basement | Laundry Room | Measurements not available | ||
| Basement | Family Room/fireplace | 18'10" x 14'2" | ||
| Main Level | Foyer | 10'2" x 5'3" | ||
| Main Level | Living Room | 16'2" x 10'6" | ||
| Main Level | Dining Room | 12'5" x 10'1" | ||
| Main Level | Eating Area | 9'6" x 8'5" | ||
| Main Level | Partial Bathroom | 6'9" x 2'7" |
https://www.realtor.ca/real-estate/26693761/246-tandalee-crescent-ottawa-bridlewood
Interested?
Contact us for more information
Piriya Paramananthan
Salesperson

3101 Strandherd Drive, Suite 4
Ottawa, Ontario K2G 4R9
(613) 825-7653
(613) 825-8762
www.teamrealty.ca
Balan Jeyabalasingam
Salesperson

3101 Strandherd Drive, Suite 4
Ottawa, Ontario K2G 4R9
(613) 825-7653
(613) 825-8762
www.teamrealty.ca


