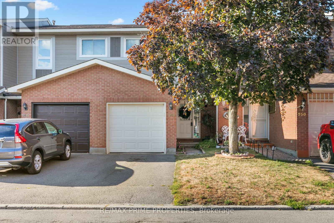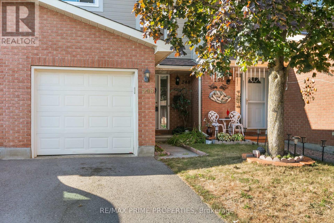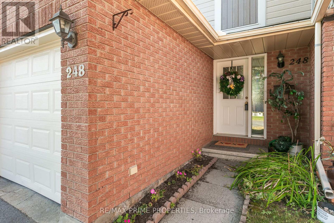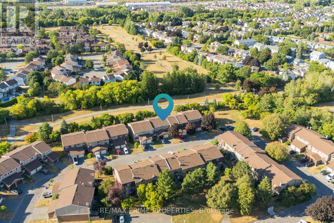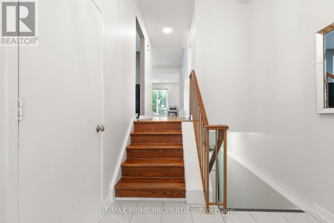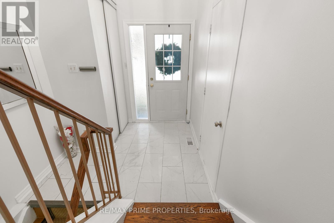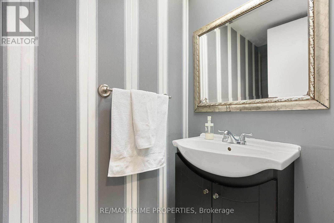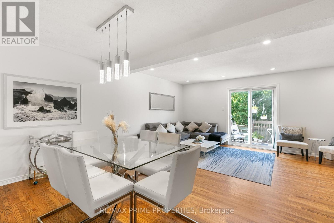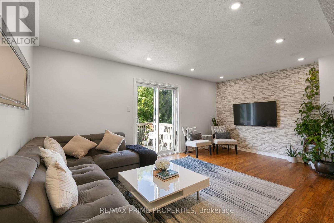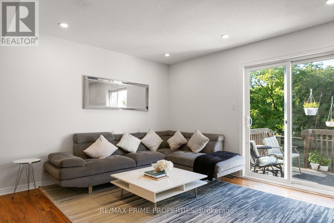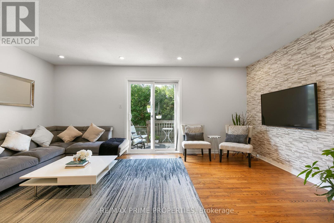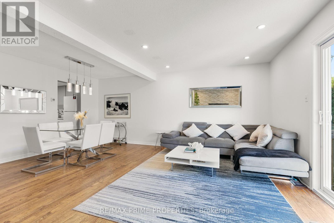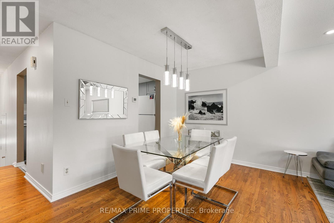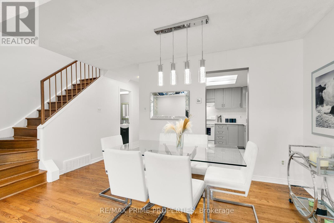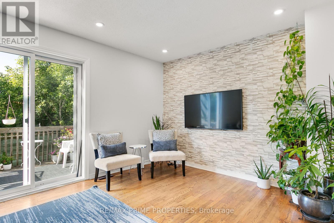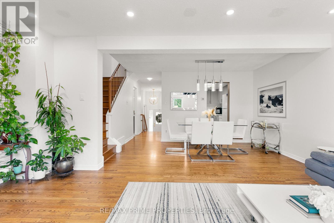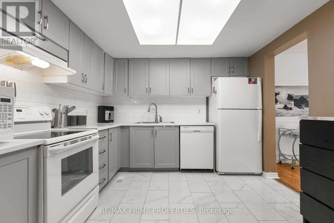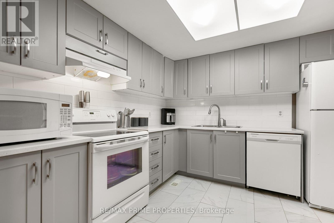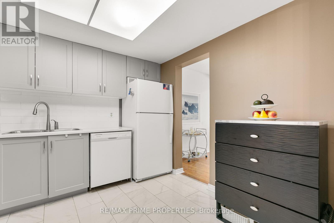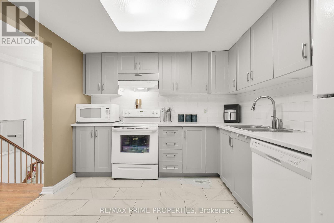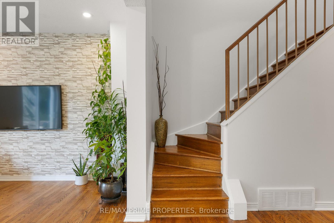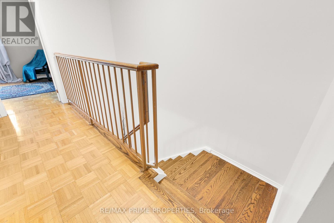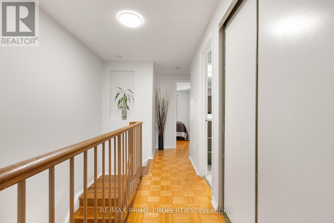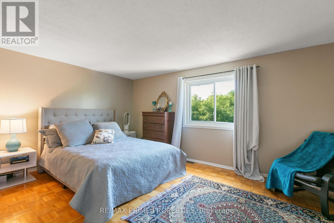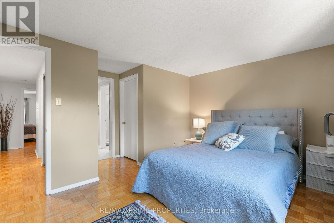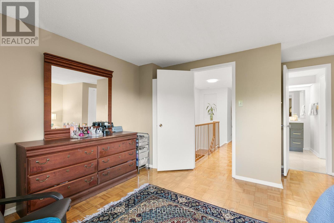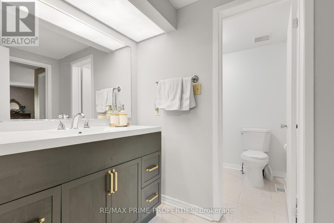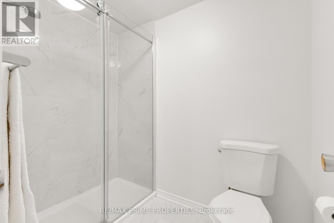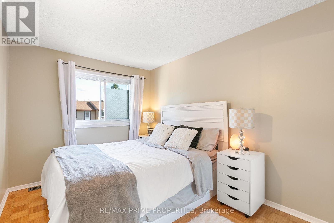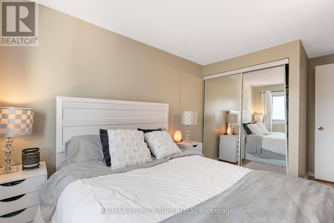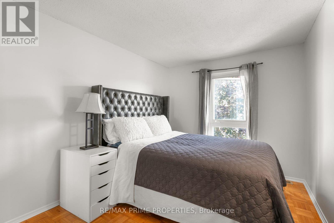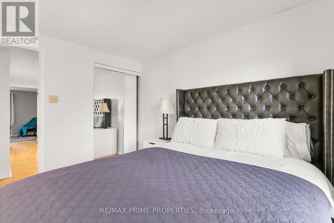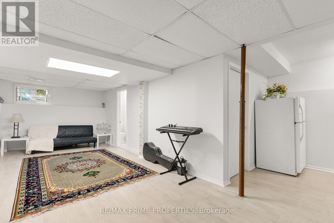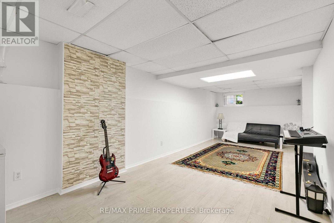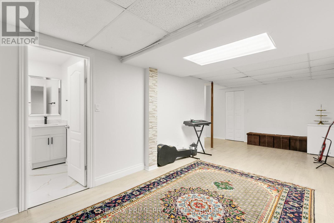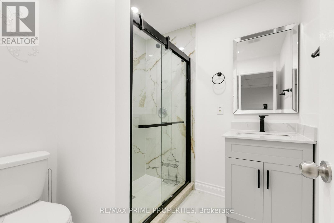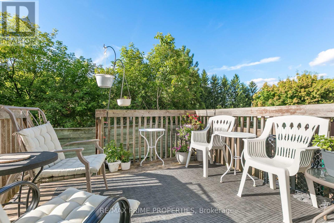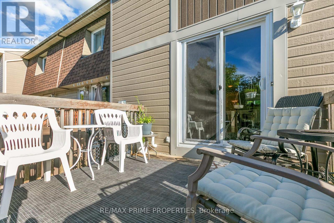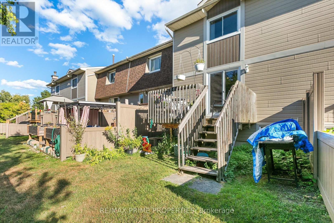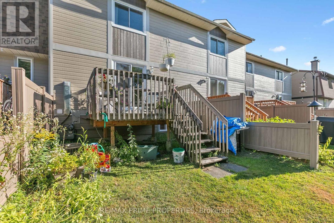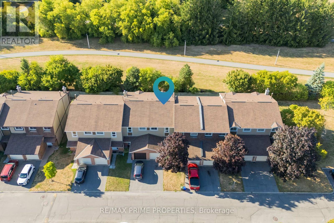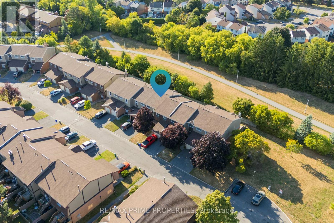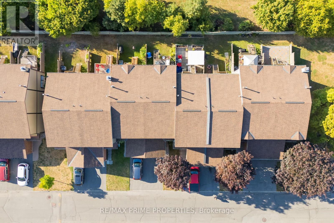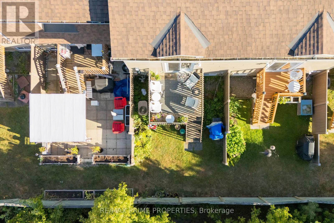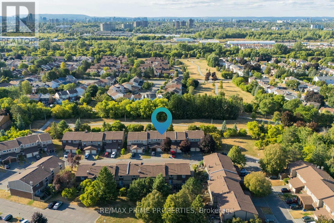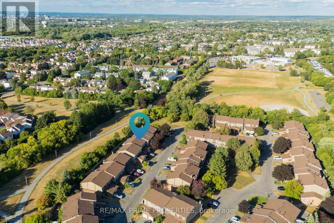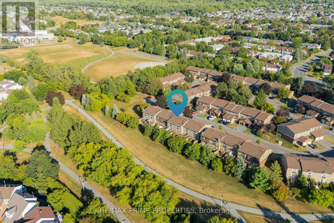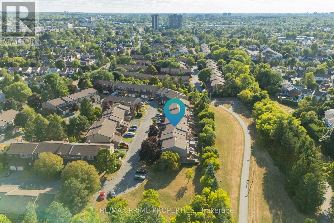248 Temby Private Ottawa, Ontario K1T 2W5
$480,000Maintenance, Water, Insurance
$435 Monthly
Maintenance, Water, Insurance
$435 MonthlyWelcome to this beautifully renovated 3-bedroom, 3-bathroom townhouse with an attached garage, ideally located with no rear neighbours for added privacy. This move-in-ready home showcases hardwood flooring throughout, fresh neutral paint, and a bright open-concept living and dining area with patio doors leading to the backyard. The stunning renovated kitchen (2022) features ample counter space, a timeless white subway tile backsplash, ceramic tile flooring, and brand-new white appliances (2025). Upstairs, the spacious primary bedroom includes a cheater ensuite with a stand-up shower, complemented by two generously sized bedrooms. The fully finished lower level offers additional living space with a large recreation room and a brand-new full bathroom (2025) with a stand-up shower. Recent updates add peace of mind, including a new roof and windows (2022), newer siding (2022), an updated front door (2018), and a newer furnace (approx. 34 years old). Conveniently located near the Ottawa International Airport, EY Centre, shopping, and parks, this home is the perfect blend of comfort, style, and convenience. (id:19720)
Property Details
| MLS® Number | X12373693 |
| Property Type | Single Family |
| Community Name | 3806 - Hunt Club Park/Greenboro |
| Amenities Near By | Park, Public Transit, Schools |
| Community Features | Pet Restrictions, Community Centre |
| Equipment Type | Water Heater |
| Parking Space Total | 2 |
| Rental Equipment Type | Water Heater |
Building
| Bathroom Total | 3 |
| Bedrooms Above Ground | 3 |
| Bedrooms Total | 3 |
| Appliances | Garage Door Opener Remote(s), Dishwasher, Dryer, Microwave, Stove, Washer, Refrigerator |
| Basement Development | Finished |
| Basement Type | Full (finished) |
| Cooling Type | Central Air Conditioning |
| Exterior Finish | Brick, Vinyl Siding |
| Half Bath Total | 1 |
| Heating Fuel | Natural Gas |
| Heating Type | Forced Air |
| Stories Total | 2 |
| Size Interior | 1,200 - 1,399 Ft2 |
| Type | Row / Townhouse |
Parking
| Attached Garage | |
| Garage |
Land
| Acreage | No |
| Land Amenities | Park, Public Transit, Schools |
Rooms
| Level | Type | Length | Width | Dimensions |
|---|---|---|---|---|
| Second Level | Primary Bedroom | 5.23 m | 3.45 m | 5.23 m x 3.45 m |
| Second Level | Bedroom | 4.26 m | 2.74 m | 4.26 m x 2.74 m |
| Second Level | Bedroom | 3.34 m | 2.45 m | 3.34 m x 2.45 m |
| Basement | Family Room | 7.44 m | 2.96 m | 7.44 m x 2.96 m |
| Main Level | Living Room | 5.3 m | 3.72 m | 5.3 m x 3.72 m |
| Main Level | Kitchen | 3.13 m | 3.03 m | 3.13 m x 3.03 m |
| Main Level | Dining Room | 4.26 m | 2.27 m | 4.26 m x 2.27 m |
https://www.realtor.ca/real-estate/28797763/248-temby-private-ottawa-3806-hunt-club-parkgreenboro
Contact Us
Contact us for more information
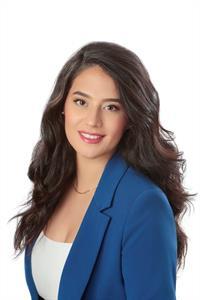
Eda Rasooli
Salesperson
www.inspireteam.ca/
485 Industrial Ave
Ottawa, Ontario K1G 0Z1
(613) 853-3624
(905) 554-5527
remaxprimeproperties.ca/
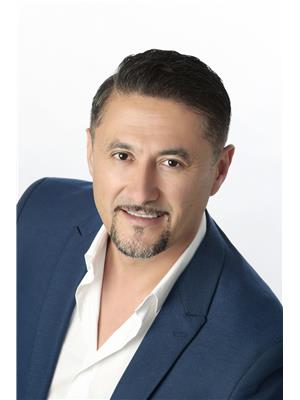
Rahim Rasooli
Salesperson
www.inspireteam.ca/
485 Industrial Ave
Ottawa, Ontario K1G 0Z1
(613) 853-3624
(905) 554-5527
remaxprimeproperties.ca/
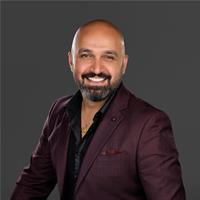
Walid Sidiqi
Salesperson
485 Industrial Ave
Ottawa, Ontario K1G 0Z1
(613) 853-3624
(905) 554-5527
remaxprimeproperties.ca/


