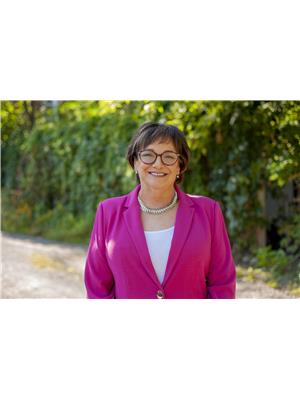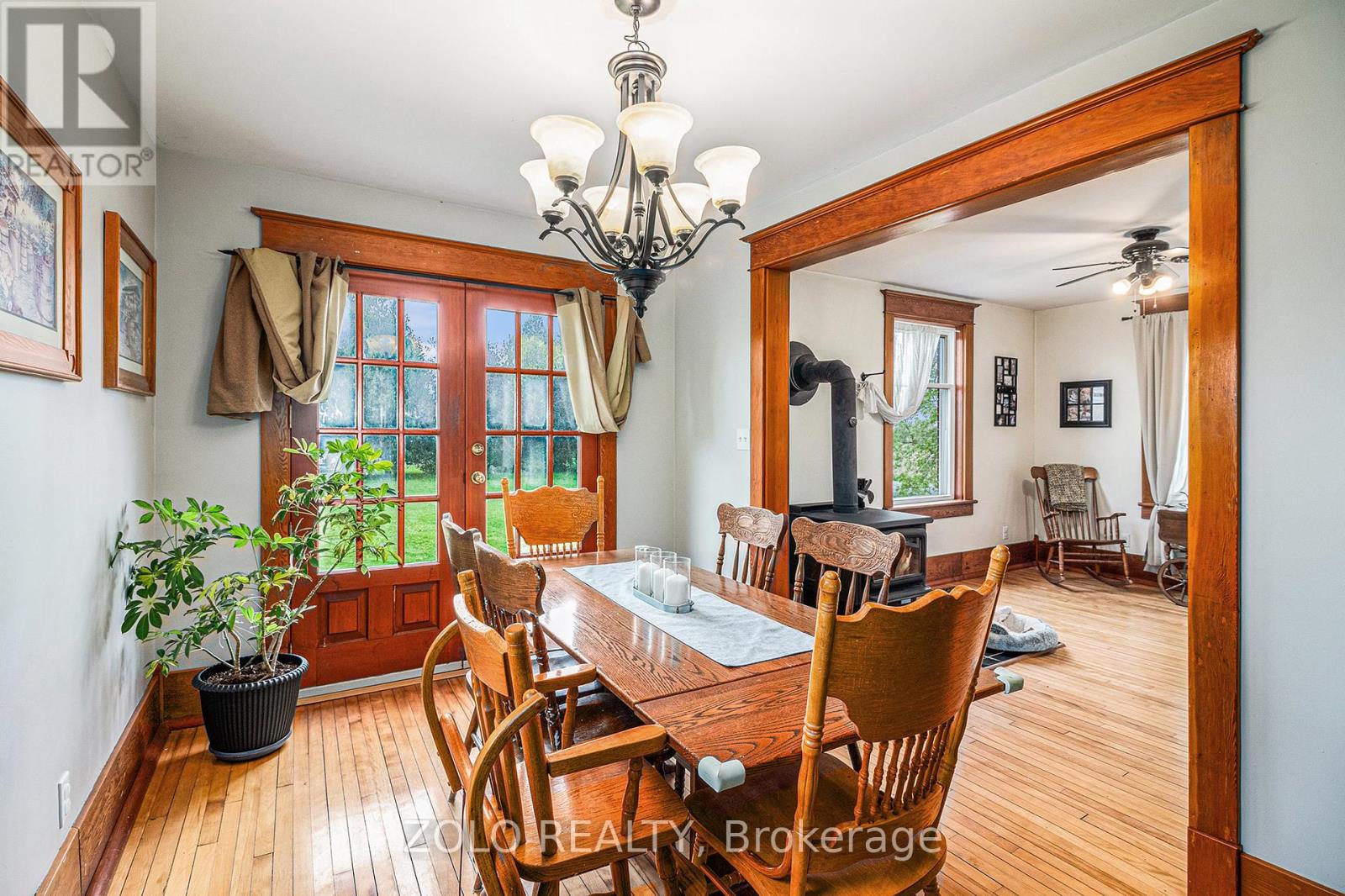2481 Development Road North Dundas, Ontario K0E 1S0
$549,900
Discover your dream retreat just 45 minutes from Ottawa! This 3-storey, red brick, "Century Home", built in 1929, combines historical charm with modern comforts. Nestled on over 1.4 acres of serene countryside, it's your private oasis. Step into a large, bright foyer that leads into a beautifully designed gourmet kitchen, where sleek black granite countertops and rich maple cabinets make meal prep a delight. The kitchen is equipped with a new-ish fridge (2021), a new range (2024), and a new dishwasher (2025). Enjoy year-round climate control with a furnace (2021), central air conditioning, and a hot water tank added in 2022. The entire septic system was installed in 2018 and a new jet pump was added to the well system also in 2018. Cozy up in the winter to a WETT-certified wood stove, installed in 2021. The UV filter system, installed in 2022, guarantees access to clean water. A sump pump was added in 2023 and there's the older but functional unit available in the basement. Additional conveniences include features such as a rented Culligan water treatment system (2018), propane tanks (2021) and eavestroughs (2023). The bedrooms are very roomy with large windows and third-floor loft can easily serve as an additional bedroom, home office, or tranquil yoga space. A second-level laundry/bathroom adds to the overall convenience of this charming home. (id:19720)
Open House
This property has open houses!
2:00 pm
Ends at:4:00 pm
Property Details
| MLS® Number | X12141456 |
| Property Type | Single Family |
| Community Name | 708 - North Dundas (Mountain) Twp |
| Amenities Near By | Park |
| Community Features | School Bus |
| Easement | Unknown |
| Features | Irregular Lot Size |
| Parking Space Total | 8 |
| Structure | Shed |
Building
| Bathroom Total | 2 |
| Bedrooms Above Ground | 4 |
| Bedrooms Total | 4 |
| Age | 51 To 99 Years |
| Amenities | Fireplace(s) |
| Appliances | Water Heater, Water Treatment, Dishwasher, Stove, Washer, Refrigerator |
| Basement Development | Unfinished |
| Basement Type | Full (unfinished) |
| Cooling Type | Central Air Conditioning |
| Exterior Finish | Brick, Vinyl Siding |
| Fire Protection | Smoke Detectors |
| Fireplace Present | Yes |
| Fireplace Total | 1 |
| Foundation Type | Stone |
| Heating Fuel | Natural Gas |
| Heating Type | Forced Air |
| Stories Total | 3 |
| Size Interior | 2,000 - 2,500 Ft2 |
| Type | Other |
| Utility Water | Dug Well |
Parking
| No Garage |
Land
| Acreage | No |
| Land Amenities | Park |
| Sewer | Septic System |
| Size Depth | 233.15 M |
| Size Frontage | 266.44 M |
| Size Irregular | 266.4 X 233.2 M |
| Size Total Text | 266.4 X 233.2 M|1/2 - 1.99 Acres |
| Zoning Description | Rural Residential |
Rooms
| Level | Type | Length | Width | Dimensions |
|---|---|---|---|---|
| Second Level | Bedroom 3 | 2.89 m | 4.77 m | 2.89 m x 4.77 m |
| Second Level | Bathroom | 4.62 m | 1.65 m | 4.62 m x 1.65 m |
| Second Level | Bedroom 2 | 3.07 m | 2.81 m | 3.07 m x 2.81 m |
| Second Level | Primary Bedroom | 3.88 m | 6.4 m | 3.88 m x 6.4 m |
| Third Level | Loft | 3.2 m | 4.54 m | 3.2 m x 4.54 m |
| Main Level | Foyer | 3.96 m | 3.35 m | 3.96 m x 3.35 m |
| Main Level | Laundry Room | 2.83 m | 2.23 m | 2.83 m x 2.23 m |
| Main Level | Other | 8.15 m | 2.46 m | 8.15 m x 2.46 m |
| Main Level | Living Room | 3.53 m | 4.82 m | 3.53 m x 4.82 m |
| Main Level | Dining Room | 3.81 m | 2.56 m | 3.81 m x 2.56 m |
| Main Level | Kitchen | 4.52 m | 3.98 m | 4.52 m x 3.98 m |
| Main Level | Family Room | 3.42 m | 3.96 m | 3.42 m x 3.96 m |
| Main Level | Office | 3.98 m | 2.92 m | 3.98 m x 2.92 m |
| Main Level | Bathroom | 2.81 m | 2.26 m | 2.81 m x 2.26 m |
Contact Us
Contact us for more information

Jacquie Weldon
Salesperson
www.jacquieweldon.ca/
proptx_import/
261 Montreal Rd Unit 310
Ottawa, Ontario K1L 8C7
(613) 707-6328
(416) 981-3248


































