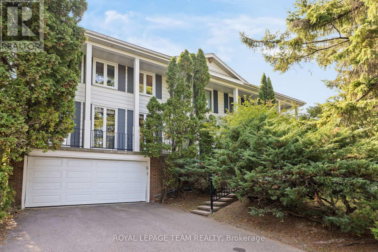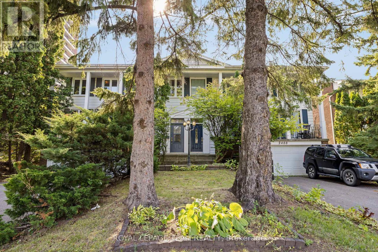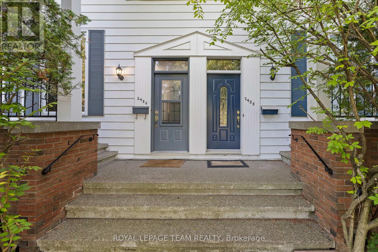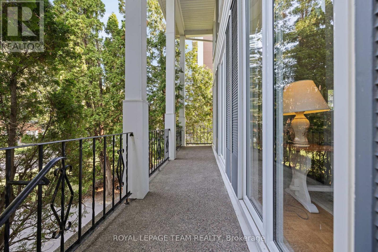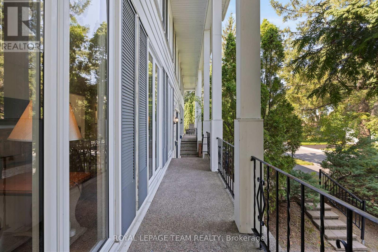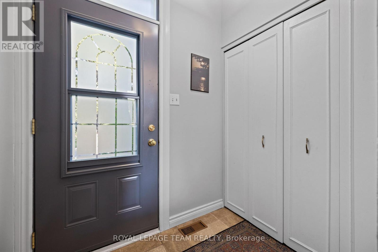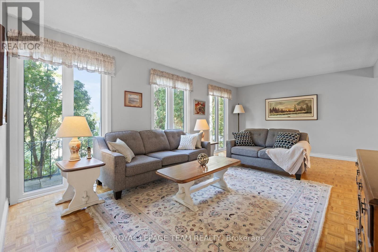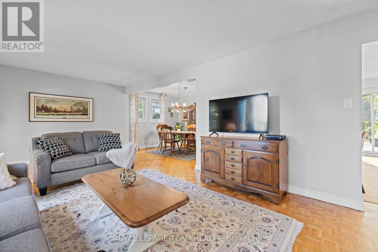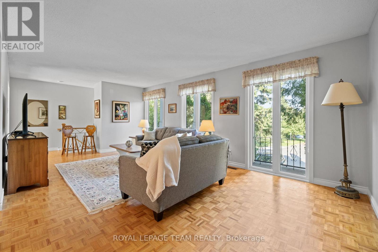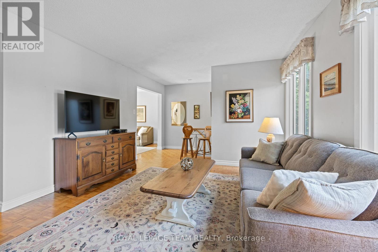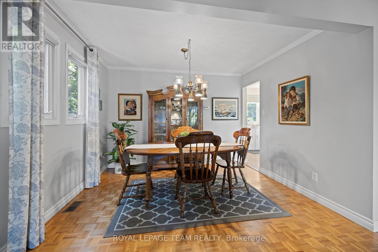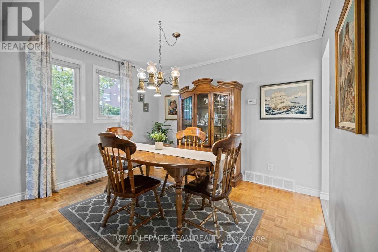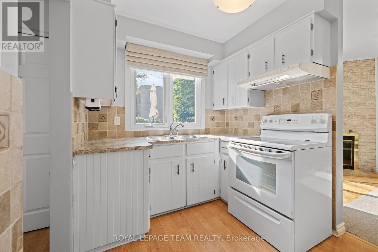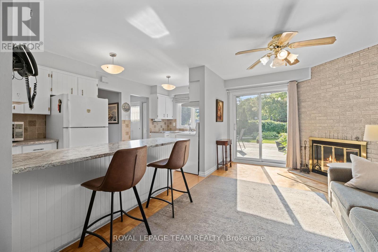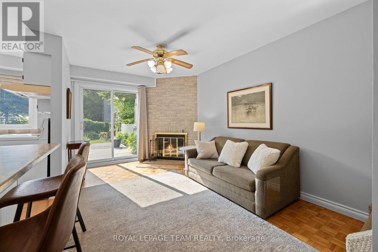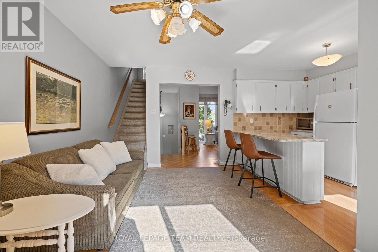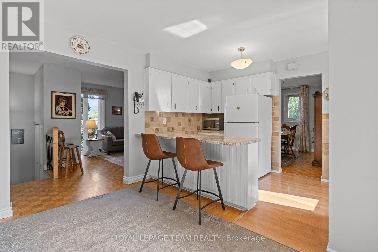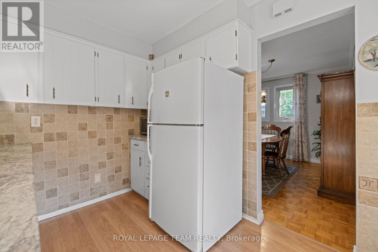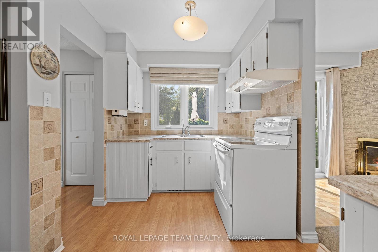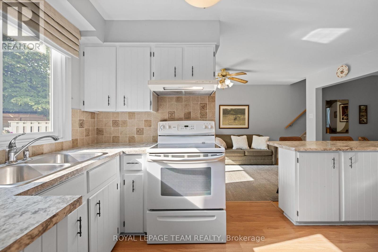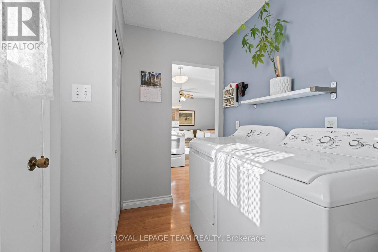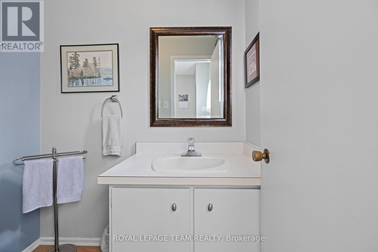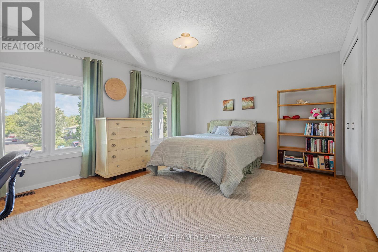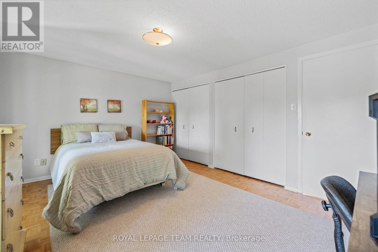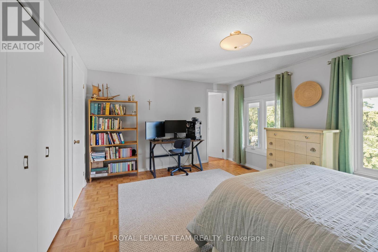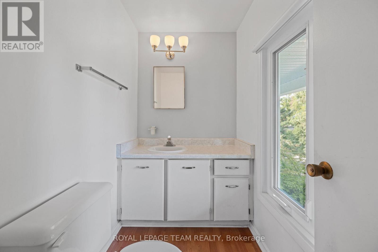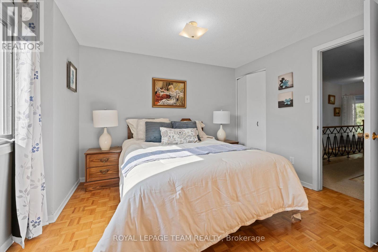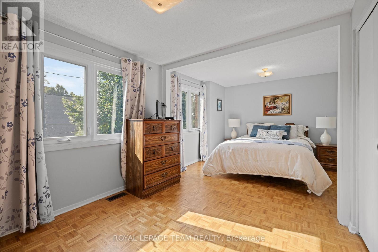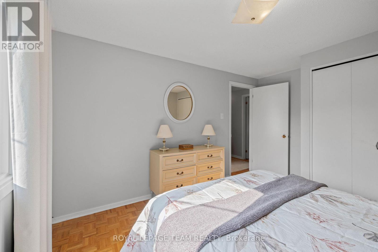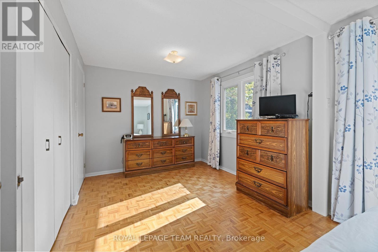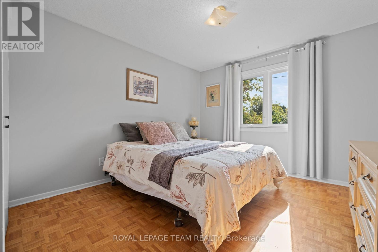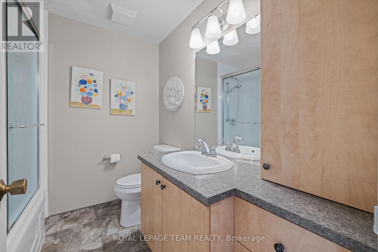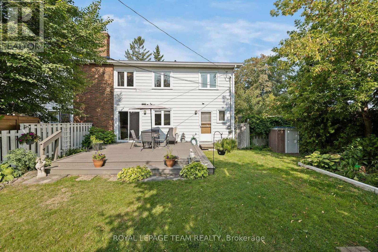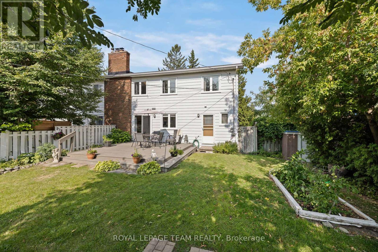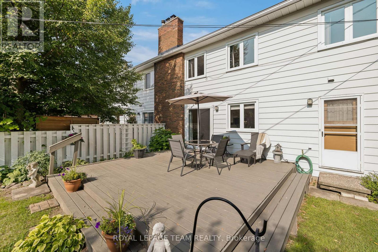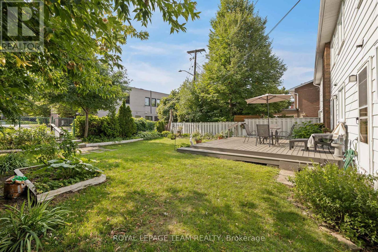2486 Regina Street Ottawa, Ontario K2B 6X5
$629,000
This 3-bedroom, 3-bath semi-detached home offers a warm and inviting layout perfect for family living. The main level features a generous living room with floor to ceiling windows overlooking an oversized balcony, open to the dining area with plenty of room for entertaining. A separate family room with a cozy fireplace, a light-filled kitchen, a convenient utility/laundry room, and a powder room. Step outside to enjoy the beautifully maintained garden. Upstairs, you'll find a spacious landing, a large primary bedroom (that was 2 rooms made into one, easily converted back) with a 2-piece ensuite, two additional well-sized bedrooms, and a 4-piece family bath. The lower level includes a mudroom, storage space, and direct access to the attached 2-car garage. Hardwood flooring runs throughout, while updated windows fill the home with natural light. Located in a welcoming neighbourhood, this home is just steps from the Mud Lake conservation area, Britannia Beach, and the Ottawa River. You'll also enjoy easy access to schools, transit, bike paths & and many local shops and businesses. (id:19720)
Property Details
| MLS® Number | X12421380 |
| Property Type | Single Family |
| Community Name | 6103 - Lincoln Heights |
| Equipment Type | Water Heater |
| Parking Space Total | 6 |
| Rental Equipment Type | Water Heater |
Building
| Bathroom Total | 3 |
| Bedrooms Above Ground | 3 |
| Bedrooms Total | 3 |
| Amenities | Fireplace(s) |
| Appliances | Water Heater - Tankless, Dryer, Stove, Washer, Refrigerator |
| Basement Development | Unfinished |
| Basement Type | Full (unfinished) |
| Construction Style Attachment | Semi-detached |
| Cooling Type | Central Air Conditioning |
| Exterior Finish | Vinyl Siding |
| Fireplace Present | Yes |
| Foundation Type | Poured Concrete |
| Half Bath Total | 2 |
| Heating Fuel | Natural Gas |
| Heating Type | Forced Air |
| Stories Total | 2 |
| Size Interior | 1,500 - 2,000 Ft2 |
| Type | House |
| Utility Water | Municipal Water |
Parking
| Attached Garage | |
| Garage |
Land
| Acreage | No |
| Sewer | Sanitary Sewer |
| Size Depth | 100 Ft |
| Size Frontage | 36 Ft |
| Size Irregular | 36 X 100 Ft |
| Size Total Text | 36 X 100 Ft |
Rooms
| Level | Type | Length | Width | Dimensions |
|---|---|---|---|---|
| Second Level | Primary Bedroom | 4.71 m | 3.68 m | 4.71 m x 3.68 m |
| Second Level | Bedroom 2 | 5.63 m | 3.55 m | 5.63 m x 3.55 m |
| Second Level | Bedroom 3 | 4.01 m | 3.19 m | 4.01 m x 3.19 m |
| Main Level | Foyer | 1.88 m | 1.49 m | 1.88 m x 1.49 m |
| Main Level | Living Room | 7.92 m | 3.81 m | 7.92 m x 3.81 m |
| Main Level | Dining Room | 3.48 m | 2.76 m | 3.48 m x 2.76 m |
| Main Level | Kitchen | 4.55 m | 2.32 m | 4.55 m x 2.32 m |
| Main Level | Family Room | 4.56 m | 3.01 m | 4.56 m x 3.01 m |
| Main Level | Laundry Room | 2.2 m | 1.81 m | 2.2 m x 1.81 m |
https://www.realtor.ca/real-estate/28900932/2486-regina-street-ottawa-6103-lincoln-heights
Contact Us
Contact us for more information

Kelly Ebbs
Salesperson
www.kellyandkerry.com/
twitter.com/kellyandkerry
384 Richmond Road
Ottawa, Ontario K2A 0E8
(613) 729-9090
(613) 729-9094
www.teamrealty.ca/

Kerry Millican
Salesperson
www.kellyandkerry.com/
384 Richmond Road
Ottawa, Ontario K2A 0E8
(613) 729-9090
(613) 729-9094
www.teamrealty.ca/


