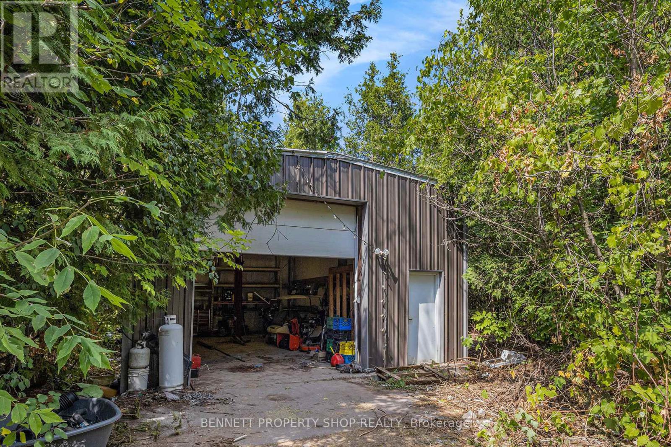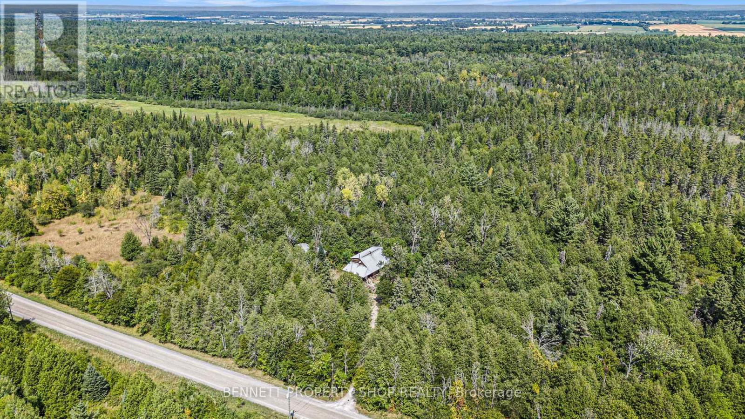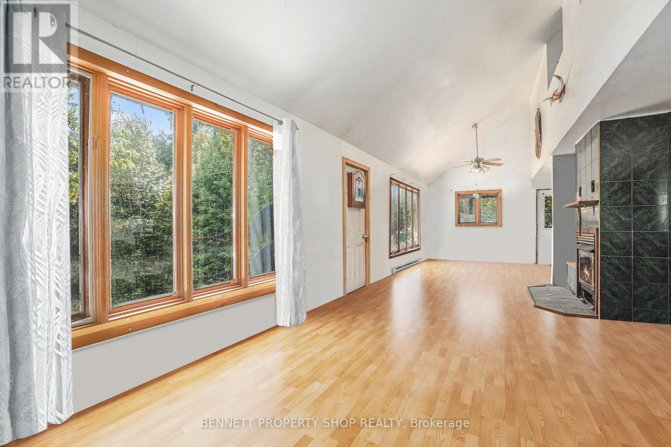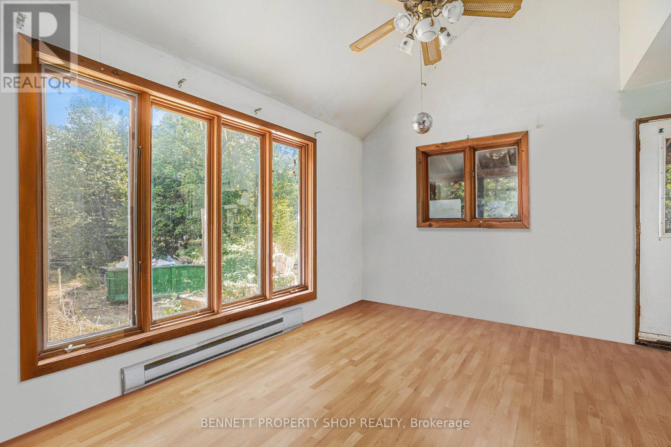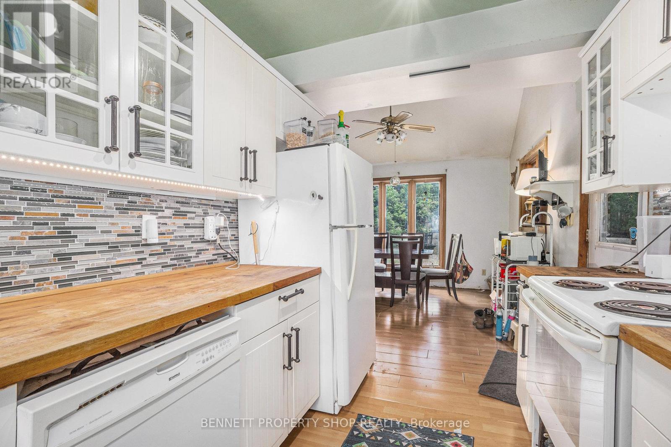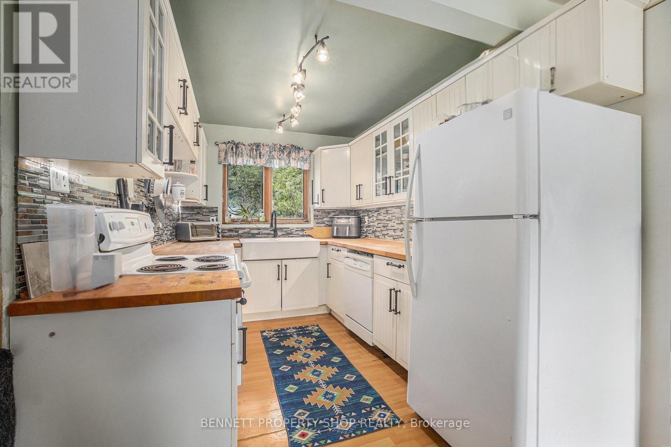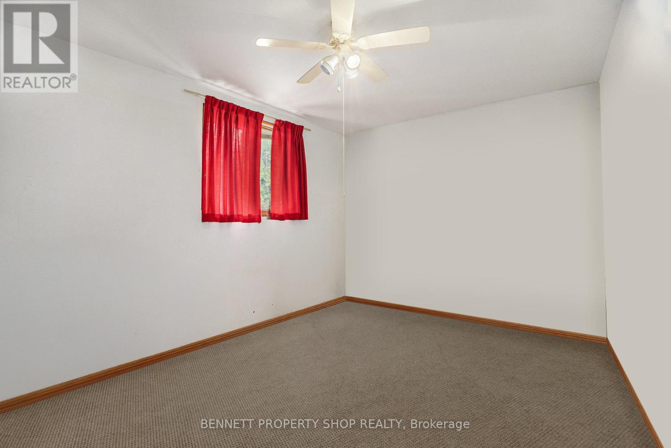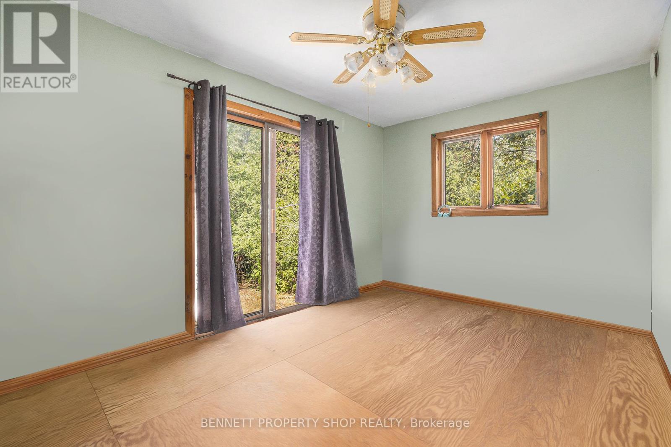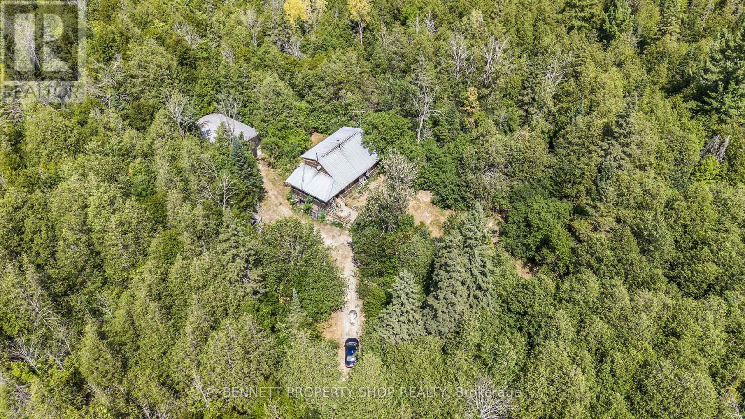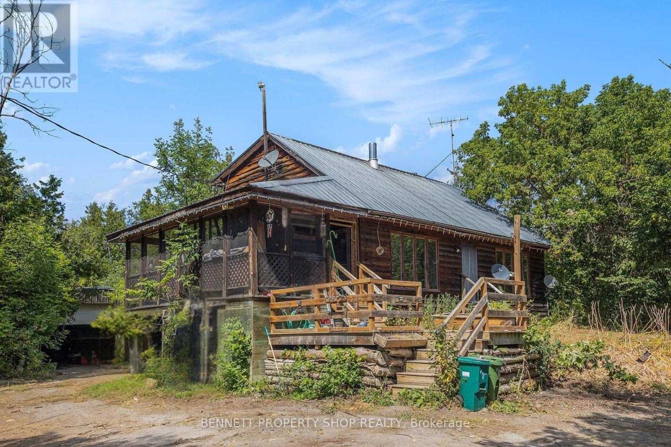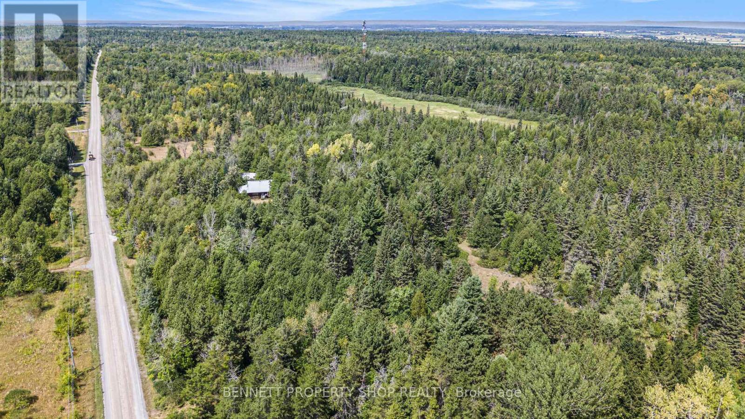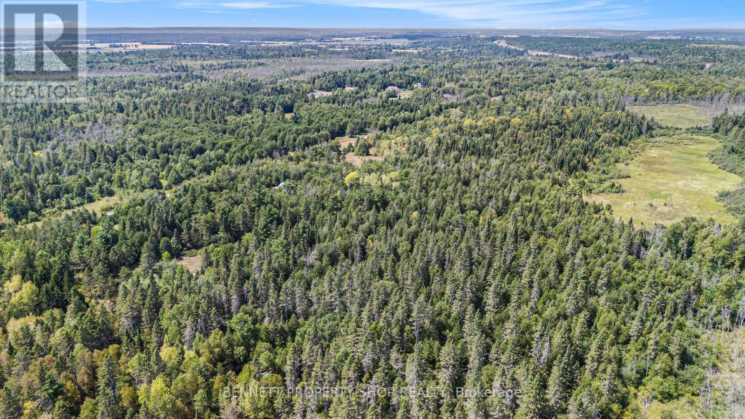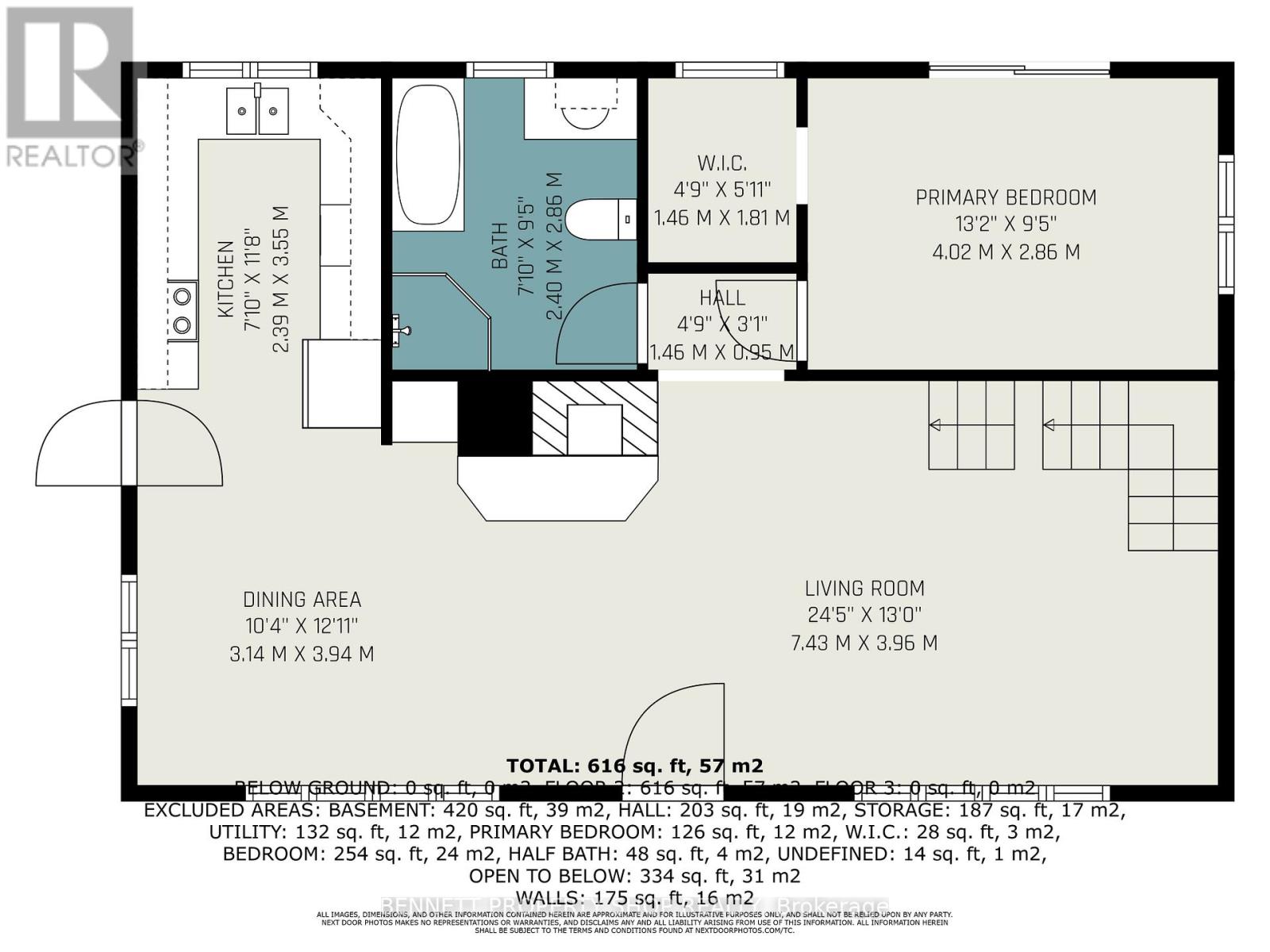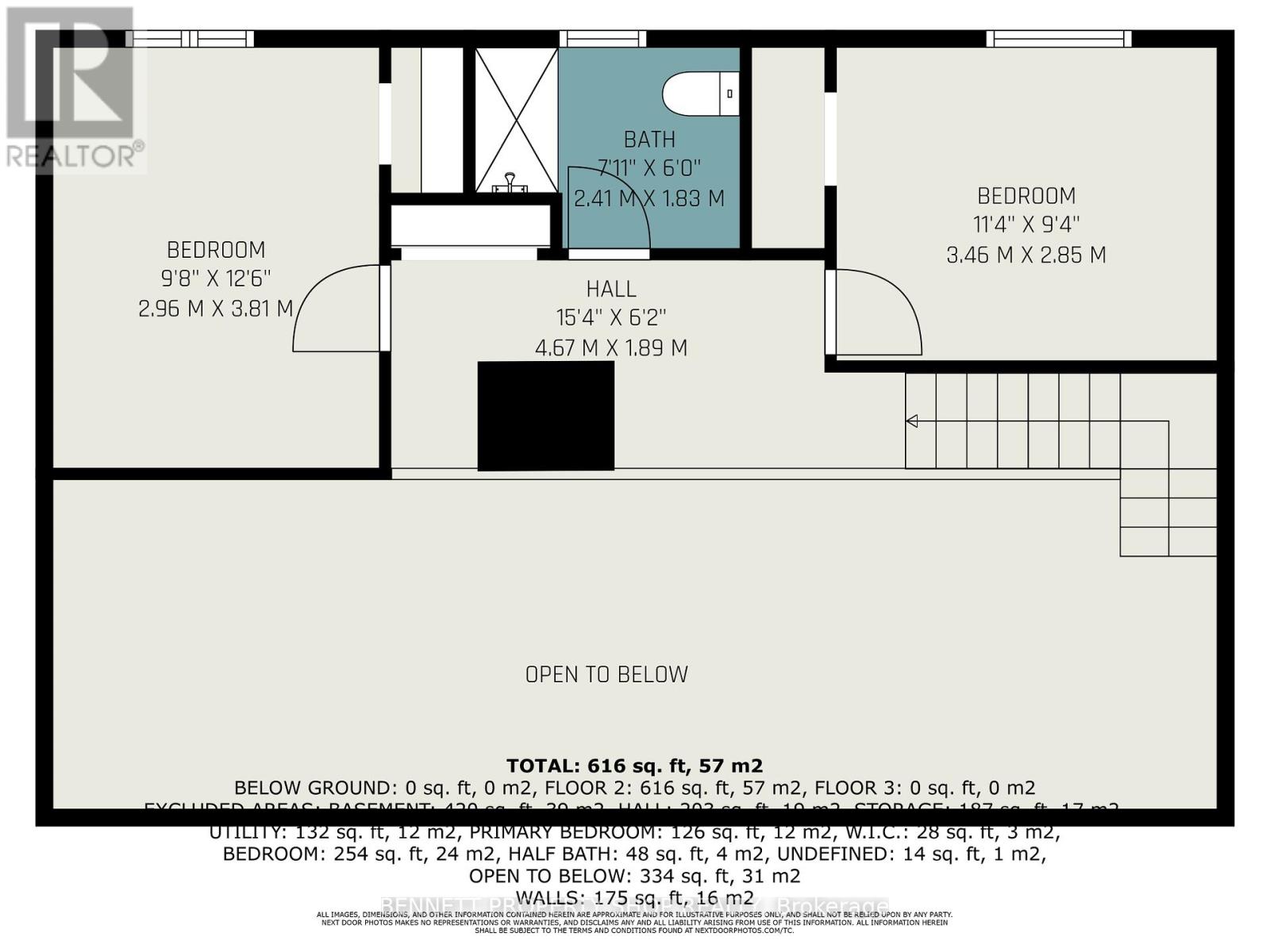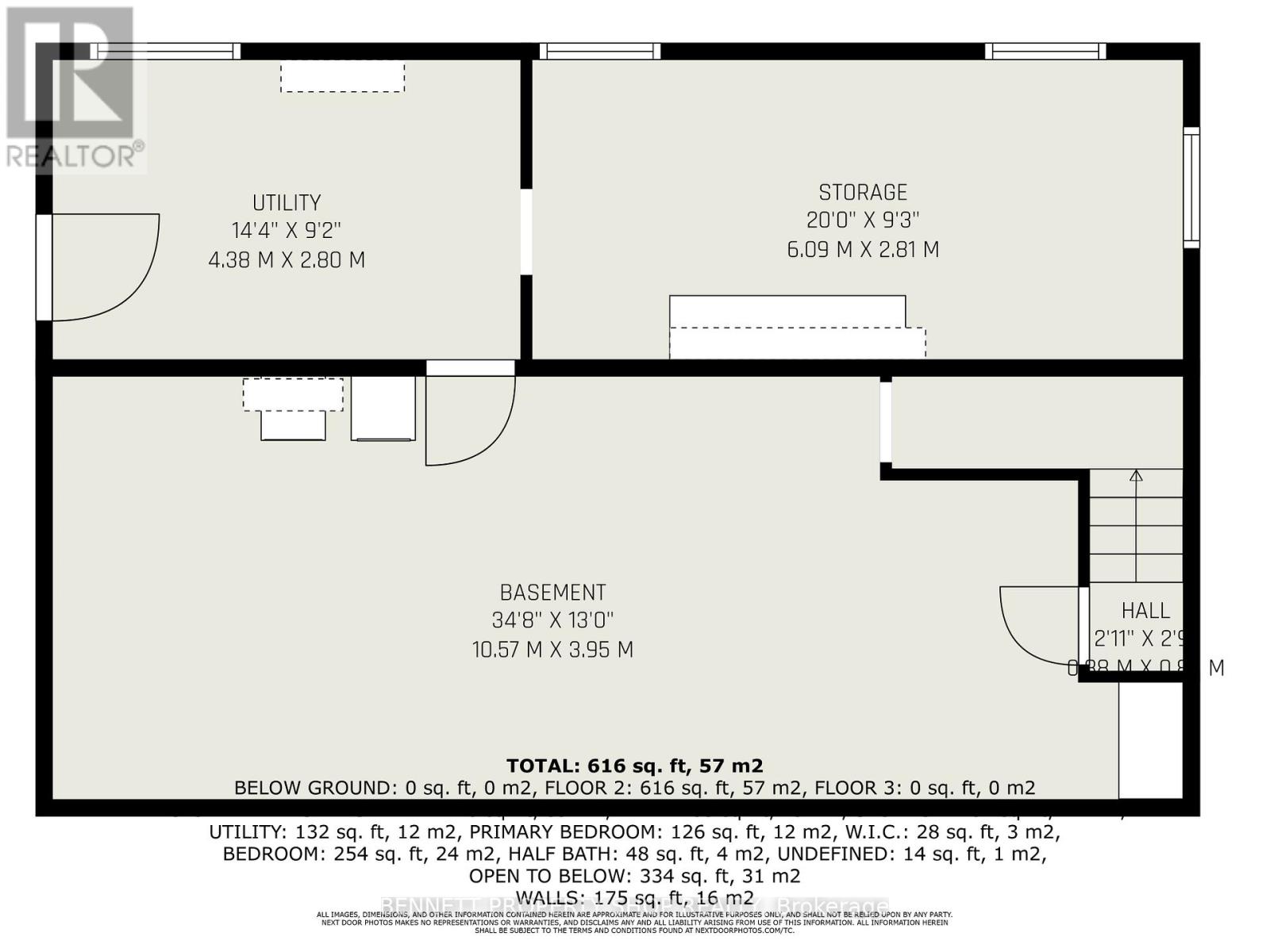2488 Marshwood Road Ottawa, Ontario K0A 1L0
$699,000
Discover the perfect blend of privacy and convenience on this fully treed 29-acre retreat, ideally located just minutes from Kanata and Highway 417. Nestled in nature, this charming property offers total seclusion with plenty of room to create the home of your dreams through renovation to your vision. The open-concept layout features soaring two-storey ceilings and a bright, airy feel, while the 3-season screened porch provides a peaceful space to relax and take in the surrounding woods. A spacious detached garage/workshop you can fit a dump truck in; with 18 ft ceilings and 12 W x 14 FT high door is a standout feature, complete with a negotiable hoist and an 11 inch 10,000 pound strength thick concrete base designed to support heavy machinery perfect for working on cars, hobbies, or storing all your country toys. With ample parking, high-speed internet, and endless possibilities, this property is ideal for those seeking both a private getaway and a functional space close to the city. (id:19720)
Property Details
| MLS® Number | X12350889 |
| Property Type | Single Family |
| Community Name | 9103 - Huntley Ward (North West) |
| Equipment Type | Water Heater, Water Softener |
| Features | Wooded Area, Irregular Lot Size |
| Parking Space Total | 16 |
| Rental Equipment Type | Water Heater, Water Softener |
| Structure | Workshop |
Building
| Bathroom Total | 2 |
| Bedrooms Above Ground | 3 |
| Bedrooms Total | 3 |
| Age | 31 To 50 Years |
| Appliances | All, Dishwasher, Dryer, Stove, Washer, Window Coverings, Refrigerator |
| Basement Development | Unfinished |
| Basement Type | Full (unfinished) |
| Construction Style Attachment | Detached |
| Exterior Finish | Wood |
| Fire Protection | Smoke Detectors |
| Fireplace Present | Yes |
| Fireplace Type | Woodstove |
| Foundation Type | Wood |
| Heating Fuel | Electric |
| Heating Type | Baseboard Heaters |
| Stories Total | 2 |
| Size Interior | 1,100 - 1,500 Ft2 |
| Type | House |
| Utility Water | Drilled Well |
Parking
| Detached Garage | |
| Garage |
Land
| Acreage | Yes |
| Sewer | Septic System |
| Size Depth | 1678 Ft ,8 In |
| Size Frontage | 756 Ft ,2 In |
| Size Irregular | 756.2 X 1678.7 Ft |
| Size Total Text | 756.2 X 1678.7 Ft|25 - 50 Acres |
| Zoning Description | Ru/ep3 |
Rooms
| Level | Type | Length | Width | Dimensions |
|---|---|---|---|---|
| Second Level | Bedroom 2 | 2.96 m | 3.81 m | 2.96 m x 3.81 m |
| Second Level | Bedroom 3 | 3.46 m | 2.85 m | 3.46 m x 2.85 m |
| Second Level | Bathroom | 2.41 m | 1.83 m | 2.41 m x 1.83 m |
| Lower Level | Other | 6.09 m | 2.81 m | 6.09 m x 2.81 m |
| Lower Level | Other | 10.57 m | 3.95 m | 10.57 m x 3.95 m |
| Lower Level | Utility Room | 4.38 m | 2.8 m | 4.38 m x 2.8 m |
| Main Level | Living Room | 7.43 m | 3.96 m | 7.43 m x 3.96 m |
| Main Level | Dining Room | 3.14 m | 3.94 m | 3.14 m x 3.94 m |
| Main Level | Kitchen | 2.39 m | 3.55 m | 2.39 m x 3.55 m |
| Main Level | Primary Bedroom | 4.02 m | 2.86 m | 4.02 m x 2.86 m |
| Main Level | Bathroom | 2.4 m | 2.86 m | 2.4 m x 2.86 m |
Utilities
| Electricity | Installed |
https://www.realtor.ca/real-estate/28746801/2488-marshwood-road-ottawa-9103-huntley-ward-north-west
Contact Us
Contact us for more information

Marnie Bennett
Broker
www.bennettpros.com/
www.facebook.com/BennettPropertyShop/
twitter.com/Bennettpros
www.linkedin.com/company/bennett-real-estate-professionals/
1194 Carp Rd
Ottawa, Ontario K2S 1B9
(613) 233-8606
(613) 383-0388

Megan Niebergall
Salesperson
www.bennettpros.com/
1194 Carp Rd
Ottawa, Ontario K2S 1B9
(613) 233-8606
(613) 383-0388



