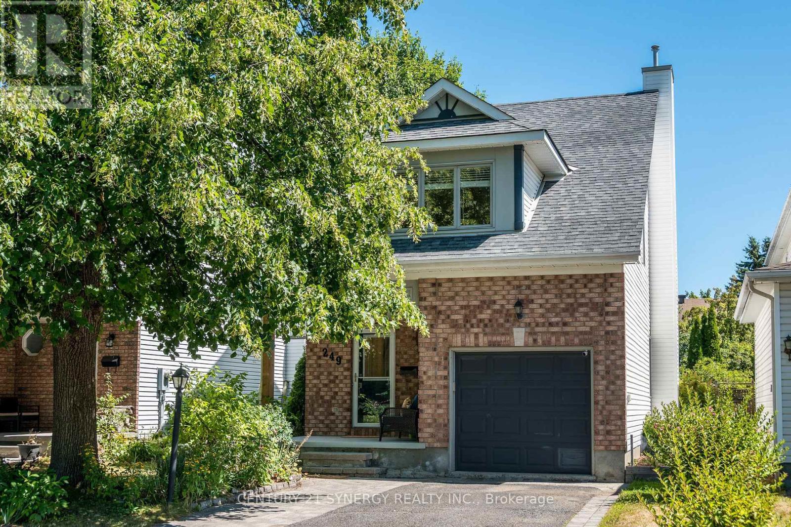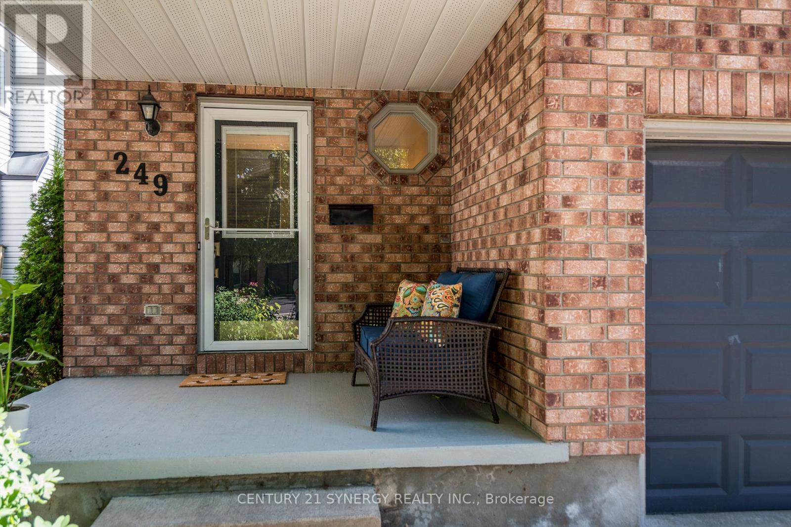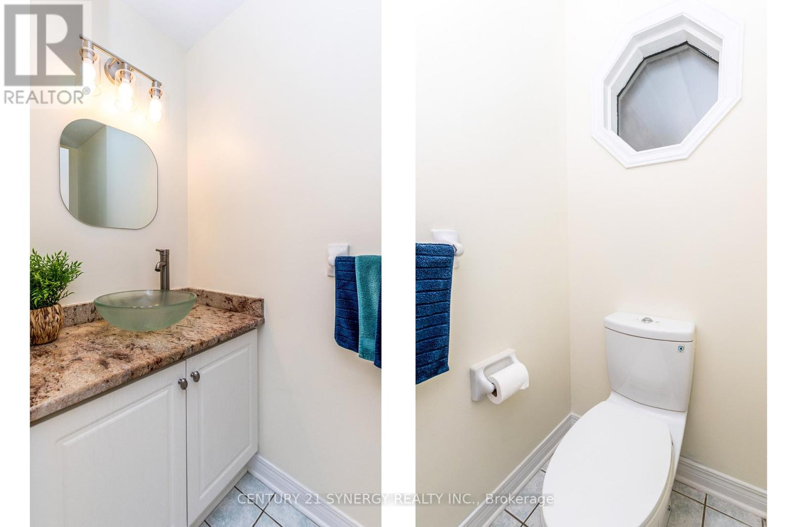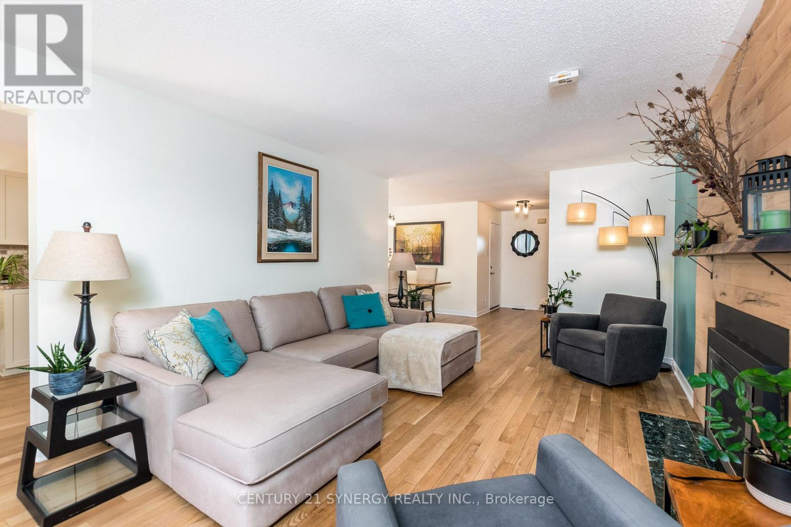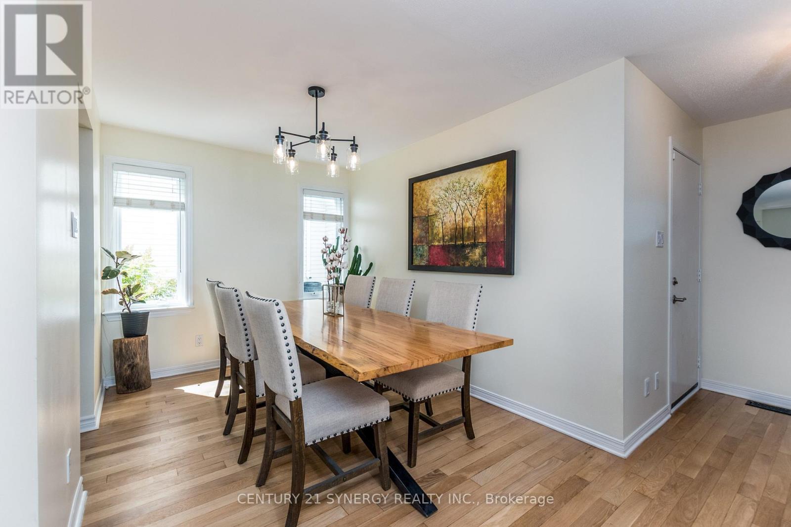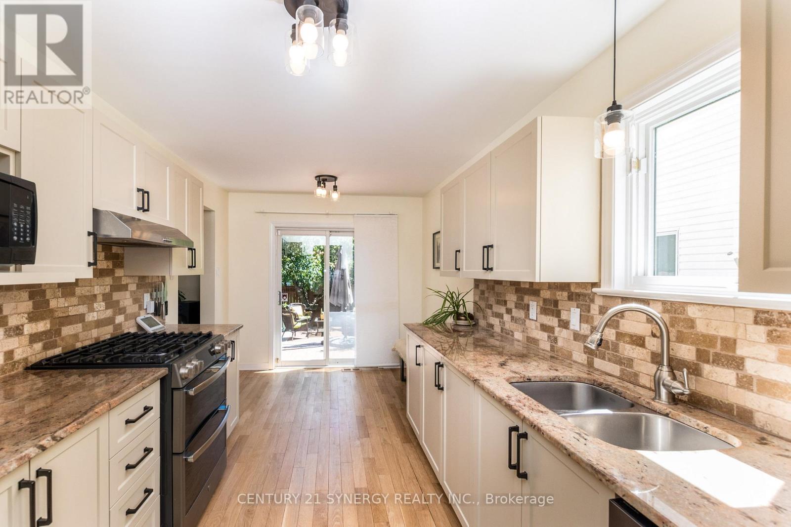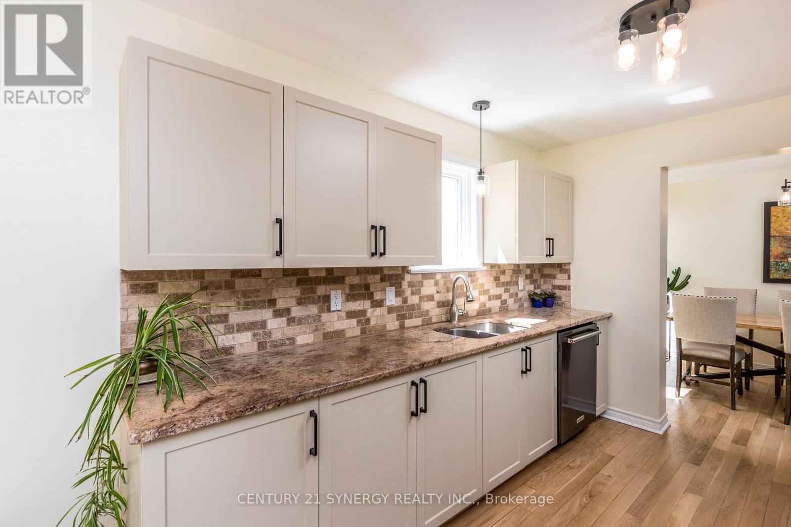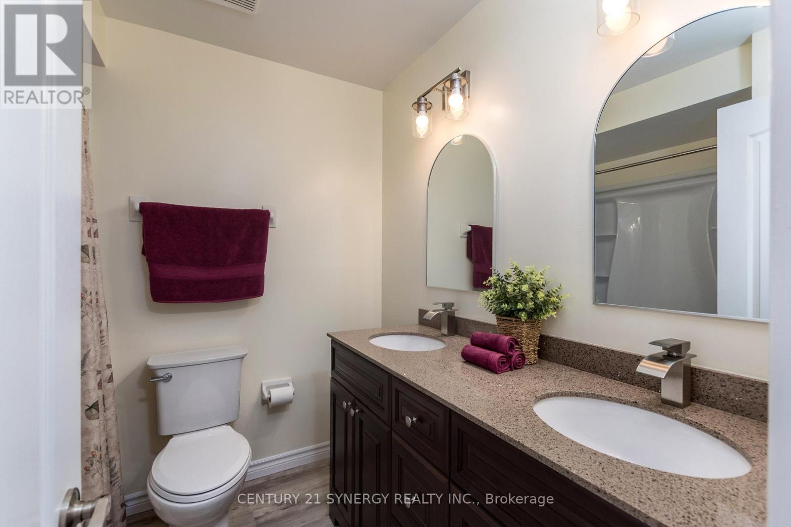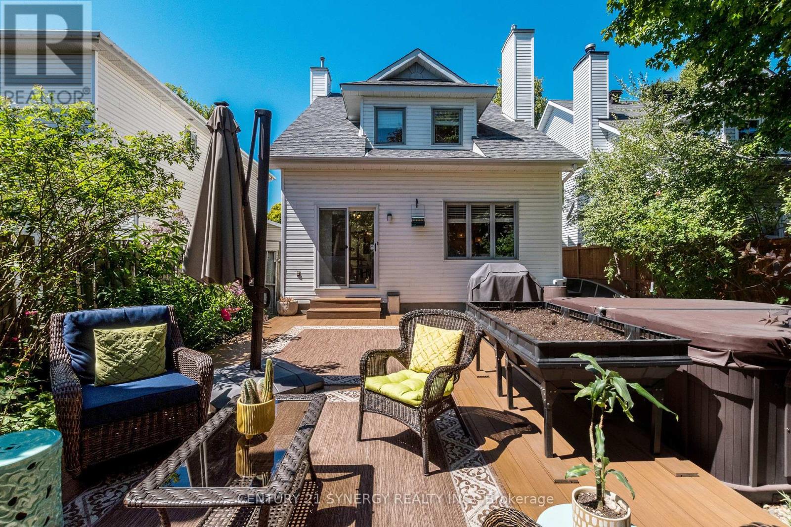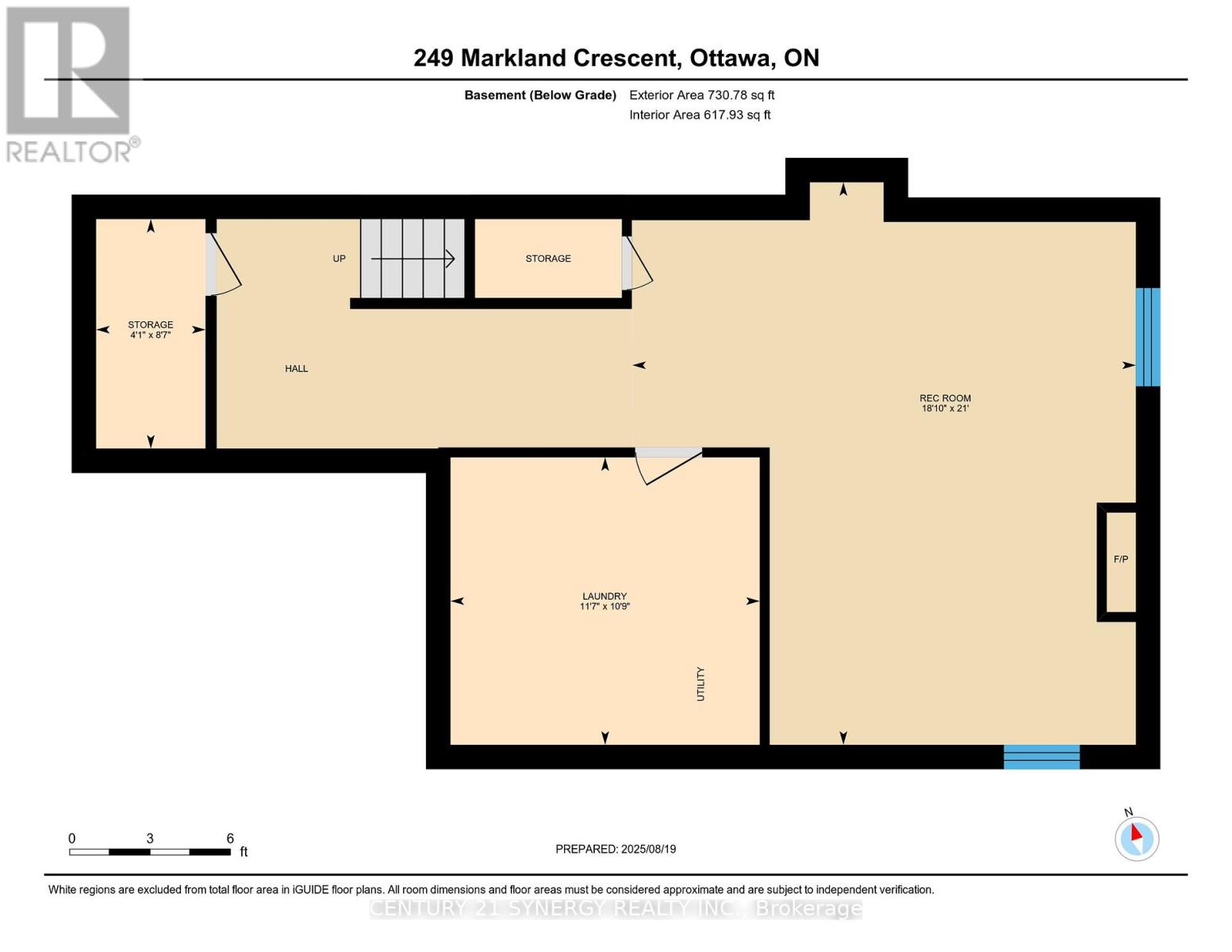249 Markland Crescent E Ottawa, Ontario K2G 6A7
$714,900
Welcome to 249 Markland Crescent in Barrhaven. This stunningly renovated and meticulously maintained home is ideal for a young family or professional couple. It features an open concept main living space with large living room, bright dining room and an eat-in kitchen. The living area has gorgeous, white oak, natural hardwood floors and a gas fireplace.The main level is complete with foyer, 2 piece bathroom, access to the garage and the stunning backyard. Upstairs are 3 spacious bedrooms, the primary suite features a recently updated 4 piece ensuite, large walk-in closet and great windows. The 2 secondary bedrooms are great for kids, home office or gym and the main 4 piece bathroom has just been renovated with double sinks, new flooring, new tub, tub surround and toilet. The basement is fully finished and features a gas fireplace, screen and projector for movie nights at home and still has adequate storage and laundry. The backyard has a massive composite deck, and mature gardens. Imaging a summer evening sipping drinks in this wonderful private space. (Note: for sentimental reasons some of the plants in the yard will be carefully split prior to closing) The home comes with fridge, stove, dishwasher, washer and dryer, automatic garage door opener, fresh paint through most of the home, new carpets on the stairs and upper level and 3 year old carpets in the basement. The kitchen has new cabinetsdoors and hardware, stone counters and new light fixtures. Most of the light fixtures have been replaced and new pot lighting added in the basement. The roof was done in 2012 and the furnace 2011. (id:19720)
Property Details
| MLS® Number | X12349831 |
| Property Type | Single Family |
| Community Name | 7710 - Barrhaven East |
| Amenities Near By | Park, Public Transit |
| Community Features | Community Centre |
| Equipment Type | Water Heater |
| Features | Flat Site |
| Parking Space Total | 3 |
| Rental Equipment Type | Water Heater |
| Structure | Deck |
Building
| Bathroom Total | 3 |
| Bedrooms Above Ground | 3 |
| Bedrooms Total | 3 |
| Amenities | Fireplace(s) |
| Appliances | Garage Door Opener Remote(s), Dishwasher, Dryer, Garage Door Opener, Stove, Washer, Refrigerator |
| Basement Development | Finished |
| Basement Type | Full (finished) |
| Construction Style Attachment | Detached |
| Cooling Type | Central Air Conditioning |
| Exterior Finish | Brick, Vinyl Siding |
| Fireplace Present | Yes |
| Fireplace Total | 2 |
| Flooring Type | Hardwood |
| Foundation Type | Concrete |
| Half Bath Total | 3 |
| Heating Fuel | Natural Gas |
| Heating Type | Forced Air |
| Stories Total | 2 |
| Size Interior | 1,500 - 2,000 Ft2 |
| Type | House |
| Utility Water | Municipal Water |
Parking
| Attached Garage | |
| Garage |
Land
| Acreage | No |
| Fence Type | Fenced Yard |
| Land Amenities | Park, Public Transit |
| Landscape Features | Landscaped |
| Sewer | Sanitary Sewer |
| Size Depth | 108 Ft ,3 In |
| Size Frontage | 32 Ft ,7 In |
| Size Irregular | 32.6 X 108.3 Ft |
| Size Total Text | 32.6 X 108.3 Ft |
Rooms
| Level | Type | Length | Width | Dimensions |
|---|---|---|---|---|
| Second Level | Primary Bedroom | 3.85 m | 4.97 m | 3.85 m x 4.97 m |
| Second Level | Bedroom | 3.09 m | 3.16 m | 3.09 m x 3.16 m |
| Second Level | Bedroom | 3.16 m | 3.45 m | 3.16 m x 3.45 m |
| Second Level | Bathroom | 2.464 m | 1.508 m | 2.464 m x 1.508 m |
| Second Level | Bathroom | 2.278 m | 2.029 m | 2.278 m x 2.029 m |
| Basement | Laundry Room | 3.309 m | 3.508 m | 3.309 m x 3.508 m |
| Basement | Family Room | 5.962 m | 4.196 m | 5.962 m x 4.196 m |
| Main Level | Living Room | 3.49 m | 5.48 m | 3.49 m x 5.48 m |
| Main Level | Dining Room | 2.6 m | 3.37 m | 2.6 m x 3.37 m |
| Main Level | Kitchen | 2.45 m | 5.33 m | 2.45 m x 5.33 m |
| Main Level | Bathroom | 2.125 m | 0.975 m | 2.125 m x 0.975 m |
https://www.realtor.ca/real-estate/28744684/249-markland-crescent-e-ottawa-7710-barrhaven-east
Contact Us
Contact us for more information

David Armstrong
Broker
www.armstrongteam.ca/
www.facebook.com/thearmstrongteam
twitter.com/#!/armstrongteam
www.linkedin.com/in/armstrongteam
200-444 Hazeldean Road
Kanata, Ontario K2L 1V2
(613) 317-2121
(613) 903-7703
www.c21synergy.ca/
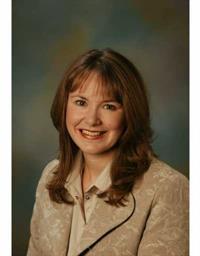
Sheila Devries
Broker
www.sheiladevries.ca/
200-444 Hazeldean Road
Kanata, Ontario K2L 1V2
(613) 317-2121
(613) 903-7703
www.c21synergy.ca/


