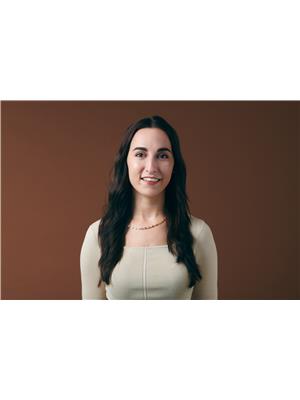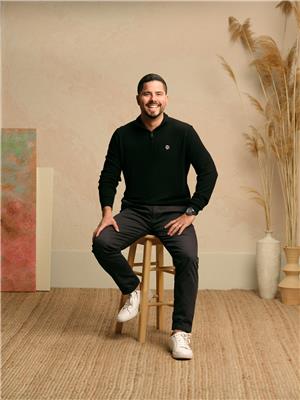2496 Clementine Boulevard W Ottawa, Ontario K1V 8E4
$2,500 Monthly
Welcome to 2496 Clementine a charming 3-bedroom, 2-bathroom semi-detached home in the heart of Heron Park. Flooded with natural light, the main level offers a spacious living and dining area alongside a well-appointed kitchen with plenty of storage and views of the private backyard. Upstairs, you'll find the primary bedroom, two additional bedrooms, and a full bathroom. The fully finished basement extends your living space with a family room, ample storage, and an additional full bathroom. Perfectly located near schools, shopping, amenities, and public transit, this home is just steps from Kaladar Park and minutes from Mooneys Bay Beach. (id:19720)
Property Details
| MLS® Number | X12403513 |
| Property Type | Single Family |
| Community Name | 4602 - Heron Park |
| Equipment Type | Water Heater |
| Parking Space Total | 3 |
| Rental Equipment Type | Water Heater |
Building
| Bathroom Total | 2 |
| Bedrooms Above Ground | 3 |
| Bedrooms Total | 3 |
| Appliances | Dryer, Hood Fan, Microwave, Stove, Washer, Refrigerator |
| Basement Development | Finished |
| Basement Type | Full (finished) |
| Construction Style Attachment | Semi-detached |
| Cooling Type | Central Air Conditioning |
| Exterior Finish | Brick, Vinyl Siding |
| Foundation Type | Concrete |
| Heating Fuel | Natural Gas |
| Heating Type | Forced Air |
| Stories Total | 2 |
| Size Interior | 1,100 - 1,500 Ft2 |
| Type | House |
| Utility Water | Municipal Water |
Parking
| No Garage |
Land
| Acreage | No |
| Sewer | Sanitary Sewer |
| Size Depth | 100 Ft |
| Size Frontage | 30 Ft |
| Size Irregular | 30 X 100 Ft |
| Size Total Text | 30 X 100 Ft |
Rooms
| Level | Type | Length | Width | Dimensions |
|---|---|---|---|---|
| Second Level | Bathroom | 1.93 m | 1.98 m | 1.93 m x 1.98 m |
| Second Level | Primary Bedroom | 3.65 m | 3.53 m | 3.65 m x 3.53 m |
| Second Level | Bedroom 2 | 2.92 m | 2.64 m | 2.92 m x 2.64 m |
| Second Level | Bedroom 3 | 2.66 m | 2.92 m | 2.66 m x 2.92 m |
| Basement | Recreational, Games Room | 5.61 m | 4.03 m | 5.61 m x 4.03 m |
| Basement | Bathroom | 1.98 m | 2.13 m | 1.98 m x 2.13 m |
| Main Level | Living Room | 3.45 m | 8.02 m | 3.45 m x 8.02 m |
| Main Level | Kitchen | 3.22 m | 2.89 m | 3.22 m x 2.89 m |
https://www.realtor.ca/real-estate/28862429/2496-clementine-boulevard-w-ottawa-4602-heron-park
Contact Us
Contact us for more information

Niya Voycheva
Salesperson
goodstory.ca/
instagram.com/niyavoycheva
610 Bronson Avenue
Ottawa, Ontario K1S 4E6
(613) 236-5959
(613) 236-1515
www.hallmarkottawa.com/

Leo Alvarenga
Broker
www.goodstory.ca/
610 Bronson Avenue
Ottawa, Ontario K1S 4E6
(613) 236-5959
(613) 236-1515
www.hallmarkottawa.com/
































