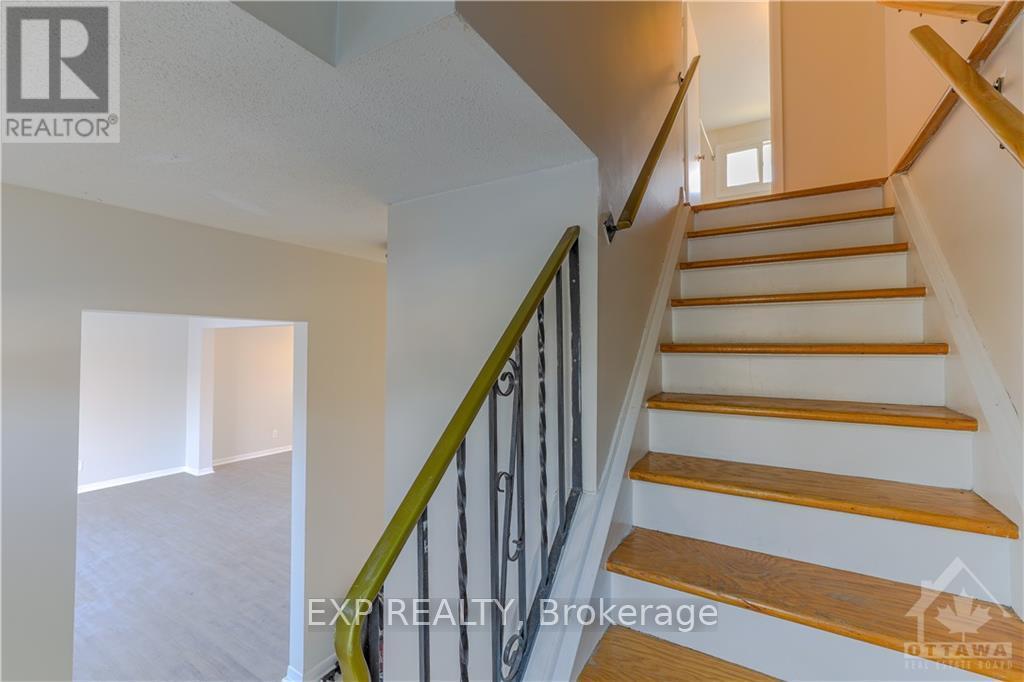24b Aldercrest Drive Ottawa, Ontario K2G 1P7
$535,000
This spacious and well-located 4-bedroom, 2.5-bath semi-detached home is situated in the heart of Crestview, just minutes from Algonquin College, making it an ideal opportunity for families, students, or investors. The main floor features a bright living room, dining area, functional kitchen, and a convenient powder room, while the second level offers four generously sized bedrooms and a full 3-piece bathroom. The home includes a mix of tile, hardwood, and laminate flooring throughout. Basement is finished with full 3 piece washroom. There is separate entrance for basement. Lots of potential in the property. Recent updates include the roof (2007), windows (2007), furnace (2006), and electrical panel (2006). 24-hour irrevocable is required on all offers. Great property for first time home buyers or savvy investors. (id:19720)
Property Details
| MLS® Number | X12134991 |
| Property Type | Single Family |
| Community Name | 7302 - Meadowlands/Crestview |
| Parking Space Total | 4 |
Building
| Bathroom Total | 3 |
| Bedrooms Above Ground | 4 |
| Bedrooms Total | 4 |
| Appliances | Dishwasher, Dryer, Stove, Washer, Refrigerator |
| Basement Development | Finished |
| Basement Type | Full (finished) |
| Construction Style Attachment | Semi-detached |
| Cooling Type | Central Air Conditioning |
| Exterior Finish | Brick |
| Foundation Type | Concrete |
| Half Bath Total | 1 |
| Heating Fuel | Natural Gas |
| Heating Type | Forced Air |
| Stories Total | 2 |
| Size Interior | 1,100 - 1,500 Ft2 |
| Type | House |
| Utility Water | Municipal Water |
Parking
| No Garage |
Land
| Acreage | No |
| Sewer | Sanitary Sewer |
| Size Depth | 75 Ft |
| Size Frontage | 52 Ft ,6 In |
| Size Irregular | 52.5 X 75 Ft |
| Size Total Text | 52.5 X 75 Ft |
| Zoning Description | Residential |
Rooms
| Level | Type | Length | Width | Dimensions |
|---|---|---|---|---|
| Second Level | Primary Bedroom | 4.14 m | 3.25 m | 4.14 m x 3.25 m |
| Second Level | Bedroom | 3.35 m | 3.04 m | 3.35 m x 3.04 m |
| Second Level | Bedroom | 2.97 m | 2.79 m | 2.97 m x 2.79 m |
| Second Level | Bedroom | 3.04 m | 2.76 m | 3.04 m x 2.76 m |
| Main Level | Foyer | 3.12 m | 1.7 m | 3.12 m x 1.7 m |
| Main Level | Kitchen | 3.4 m | 3.35 m | 3.4 m x 3.35 m |
| Main Level | Living Room | 5.2 m | 3.32 m | 5.2 m x 3.32 m |
Utilities
| Cable | Installed |
| Sewer | Installed |
https://www.realtor.ca/real-estate/28283522/24b-aldercrest-drive-ottawa-7302-meadowlandscrestview
Contact Us
Contact us for more information
Sahil Gupta
Salesperson
343 Preston Street, 11th Floor
Ottawa, Ontario K1S 1N4
(866) 530-7737
(647) 849-3180






















