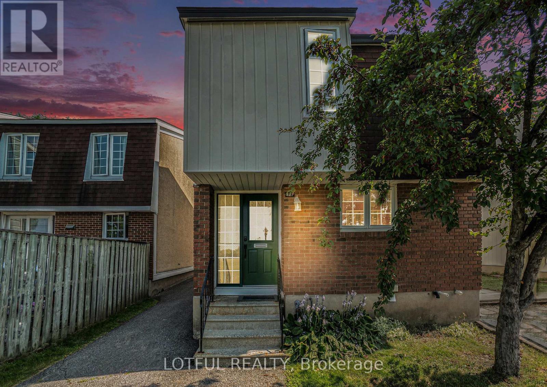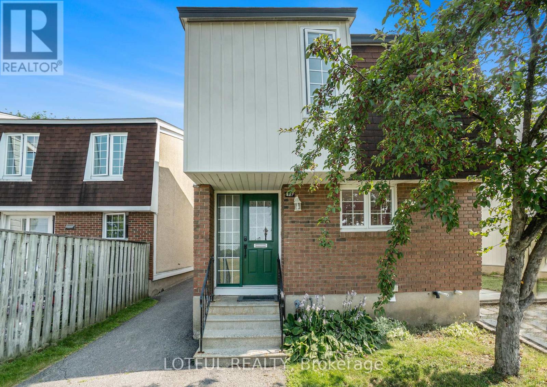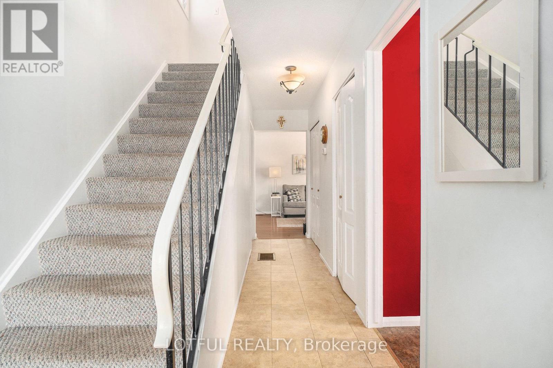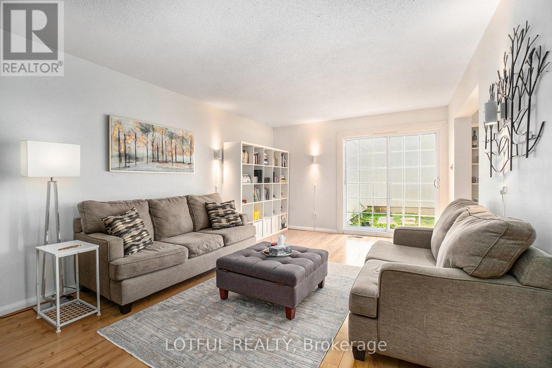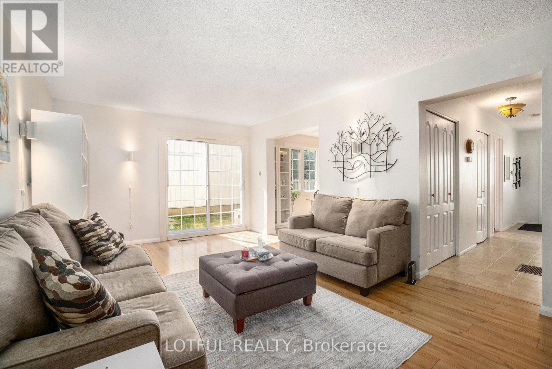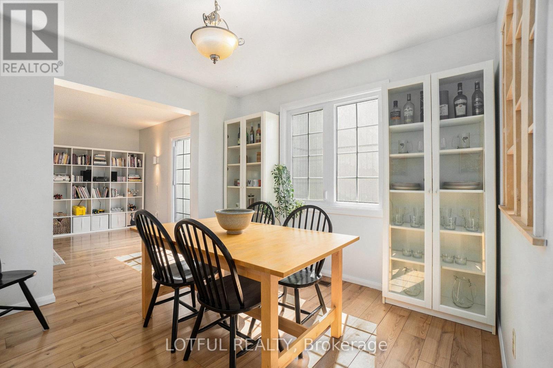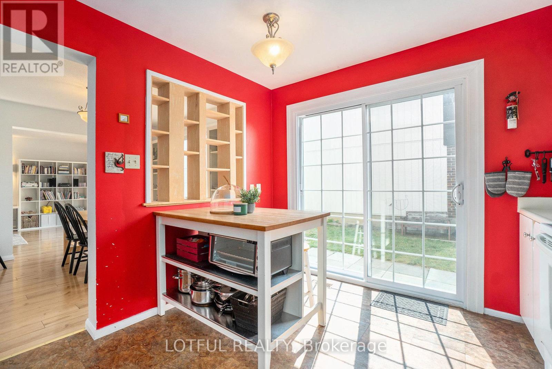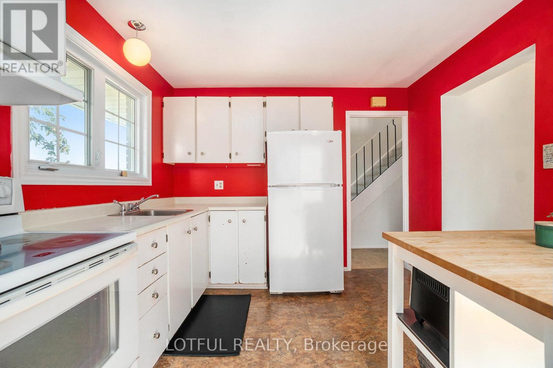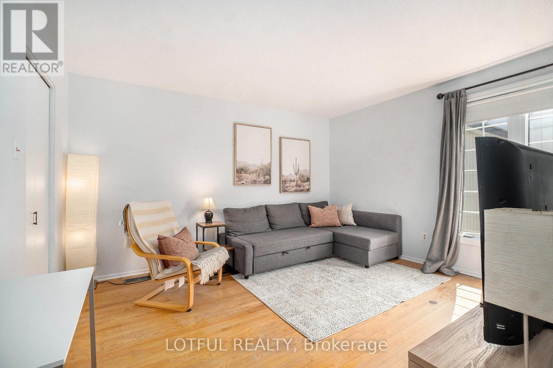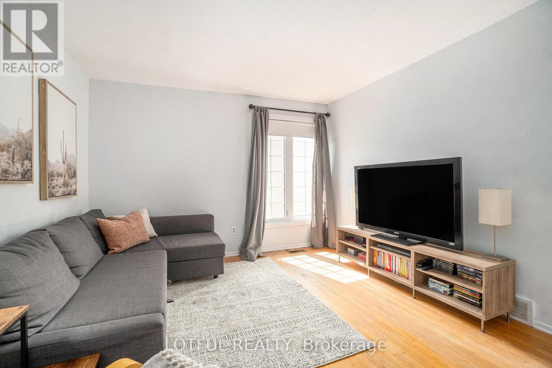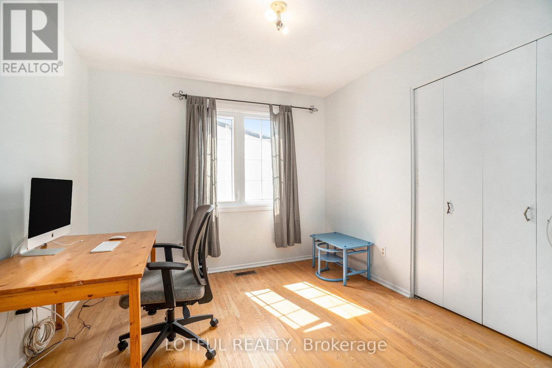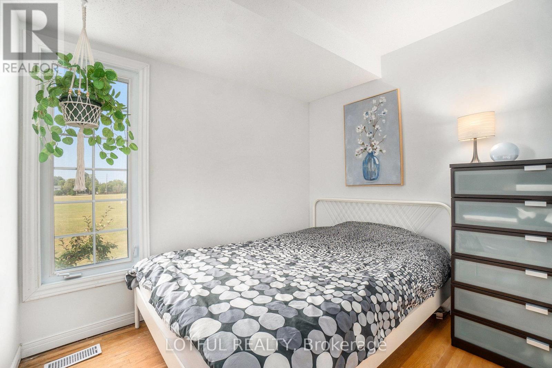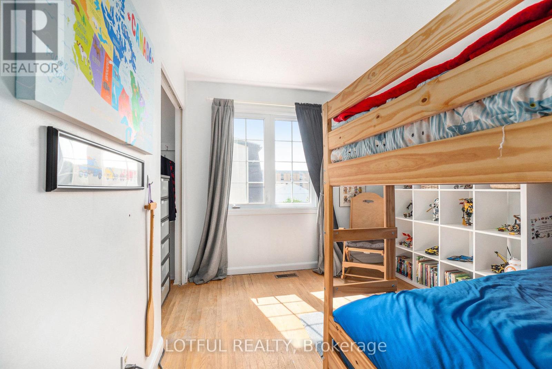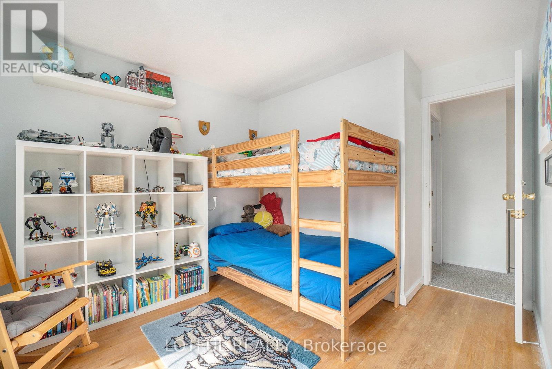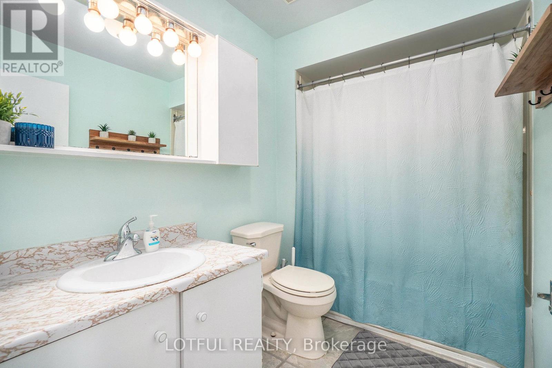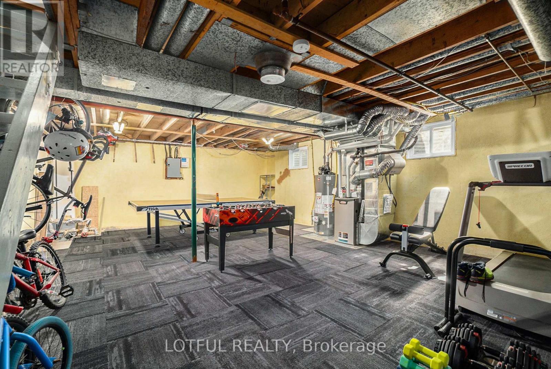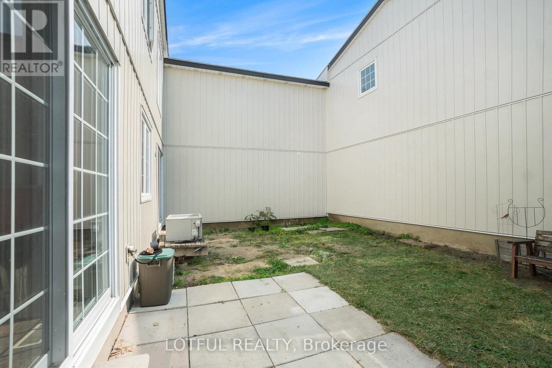427 Kintyre Private Ottawa, Ontario K2C 3M9
$399,900Maintenance, Common Area Maintenance, Water
$559.60 Monthly
Maintenance, Common Area Maintenance, Water
$559.60 MonthlyRarely offered 4-bedroom condo townhome centrally located in sought-after Carleton Square. This property offers an opportunity for first-time buyers, investors, or those looking to renovate and personalize a space to their own taste. With four bedrooms on the upper level, this home provides flexibility for growing households, home offices, or rental potential. The main level features a functional layout with a bright living area, eat-in kitchen, and direct access to the backyard. The lower level offers additional storage and potential for future development. Residents enjoy access to well-maintained shared amenities, including a community pool, playgrounds, and landscaped common areas ideal for families and outdoor enjoyment. Situated on a quiet private street, this home offers unbeatable convenience with easy access to public transit, schools, parks, shopping, and recreation. Enjoy nearby amenities like College Square, Algonquin College, Nepean Sportsplex, and quick access to Highway 417. You're also just minutes from Mooney's Bay, Carleton University, scenic bike trails, and an easy commute to downtown Ottawa making this location perfect for students, professionals, and families alike. This property presents a unique opportunity to enter a well-established neighbourhood. Come see it today! (id:19720)
Open House
This property has open houses!
2:00 pm
Ends at:4:00 pm
Property Details
| MLS® Number | X12333159 |
| Property Type | Single Family |
| Community Name | 4702 - Carleton Square |
| Community Features | Pet Restrictions |
| Features | In Suite Laundry |
| Parking Space Total | 1 |
| Pool Type | Outdoor Pool |
| Structure | Playground |
Building
| Bathroom Total | 1 |
| Bedrooms Above Ground | 4 |
| Bedrooms Total | 4 |
| Basement Development | Unfinished |
| Basement Type | Full (unfinished) |
| Cooling Type | Central Air Conditioning |
| Exterior Finish | Brick, Vinyl Siding |
| Heating Fuel | Natural Gas |
| Heating Type | Forced Air |
| Stories Total | 2 |
| Size Interior | 1,200 - 1,399 Ft2 |
| Type | Row / Townhouse |
Parking
| No Garage |
Land
| Acreage | No |
Rooms
| Level | Type | Length | Width | Dimensions |
|---|---|---|---|---|
| Second Level | Bedroom | 3.88 m | 4.01 m | 3.88 m x 4.01 m |
| Second Level | Bedroom | 2.93 m | 2.87 m | 2.93 m x 2.87 m |
| Second Level | Bedroom | 3.55 m | 2.82 m | 3.55 m x 2.82 m |
| Second Level | Bedroom | 2.61 m | 2.72 m | 2.61 m x 2.72 m |
| Second Level | Bathroom | 1.72 m | 2.77 m | 1.72 m x 2.77 m |
| Lower Level | Recreational, Games Room | 5.7 m | 9.85 m | 5.7 m x 9.85 m |
| Main Level | Foyer | 1.96 m | 6.02 m | 1.96 m x 6.02 m |
| Main Level | Kitchen | 3.64 m | 3.29 m | 3.64 m x 3.29 m |
| Main Level | Dining Room | 2.87 m | 3.19 m | 2.87 m x 3.19 m |
| Main Level | Living Room | 5.7 m | 3.27 m | 5.7 m x 3.27 m |
https://www.realtor.ca/real-estate/28708606/427-kintyre-private-ottawa-4702-carleton-square
Contact Us
Contact us for more information

Rabieh Nassrallah
Salesperson
58 Hampton Ave
Ottawa, Ontario K1Y 0N2
(613) 724-6222


