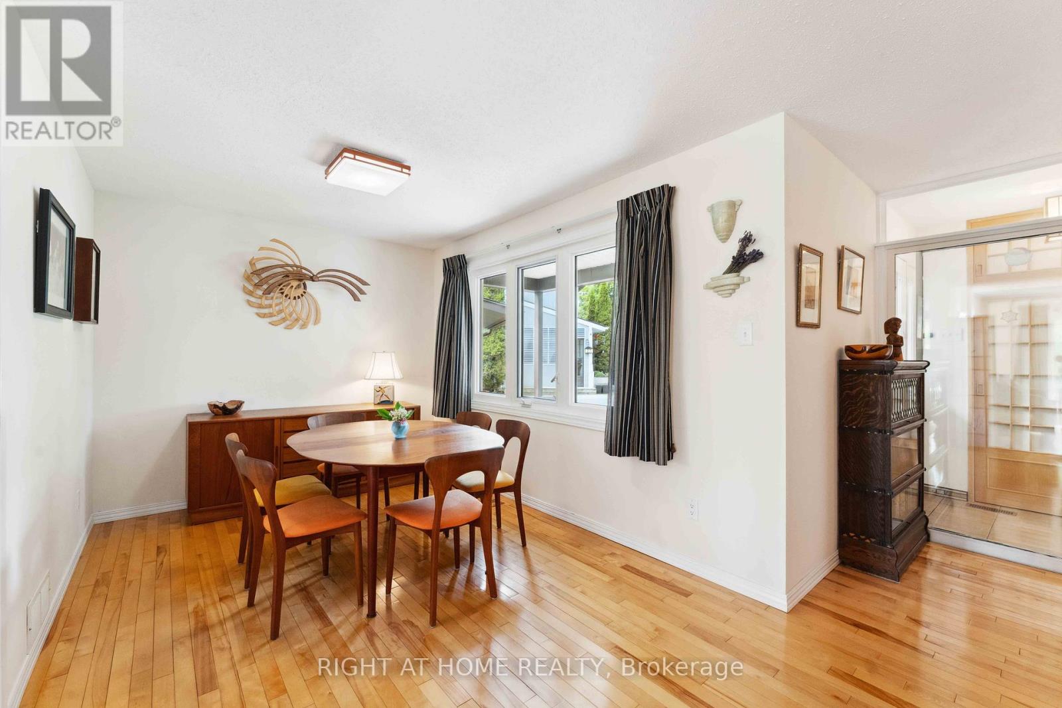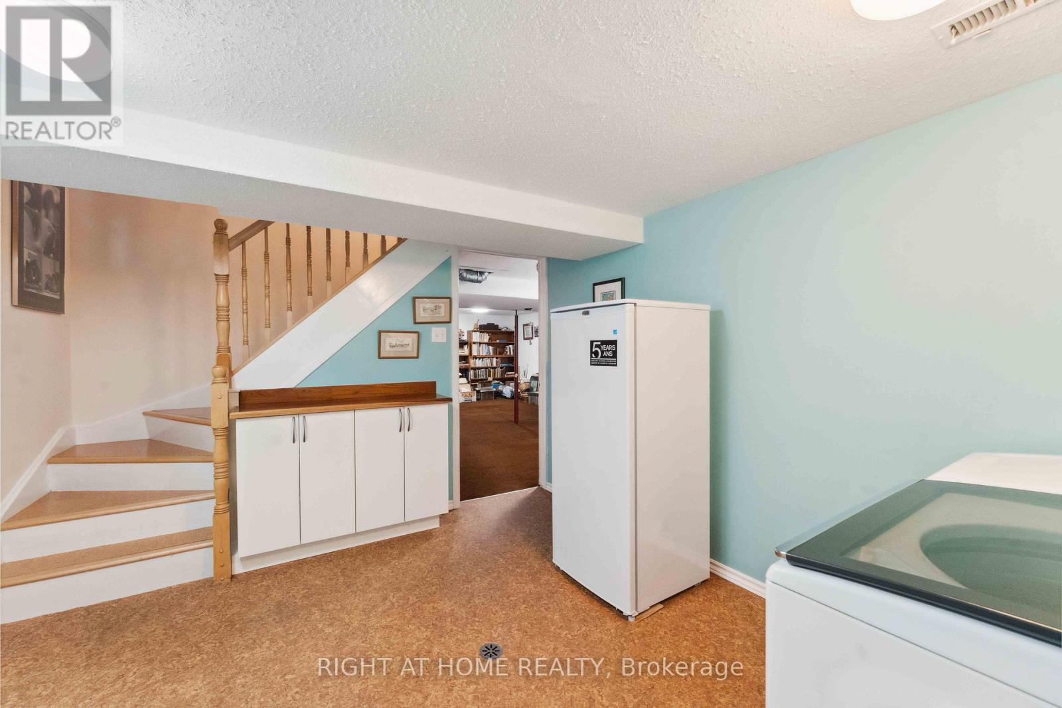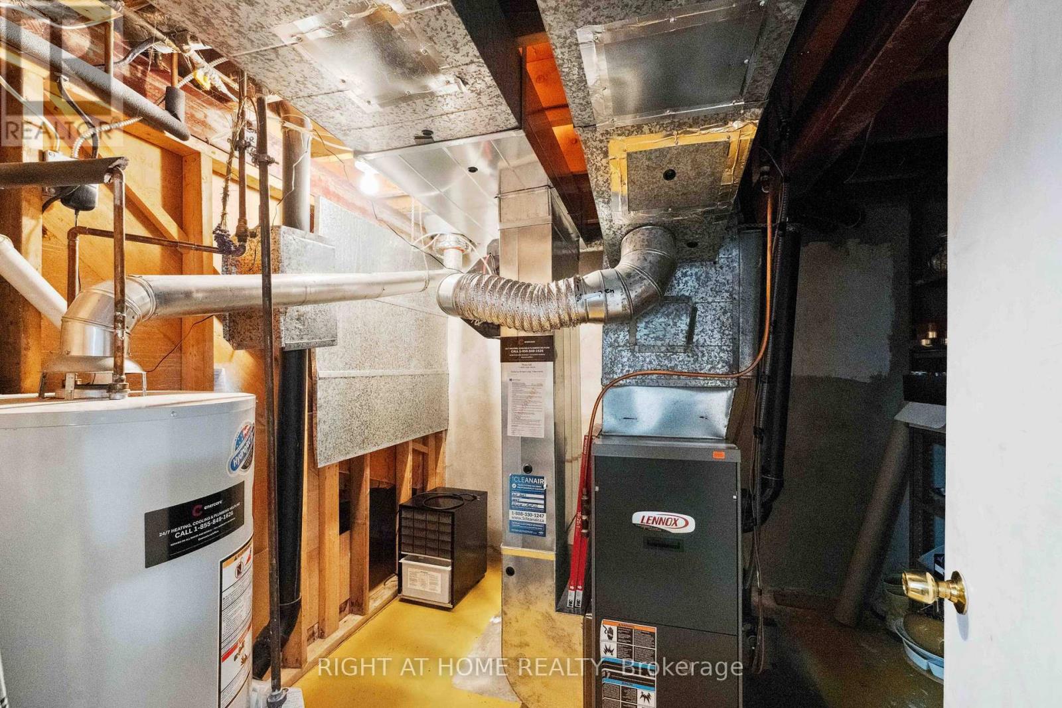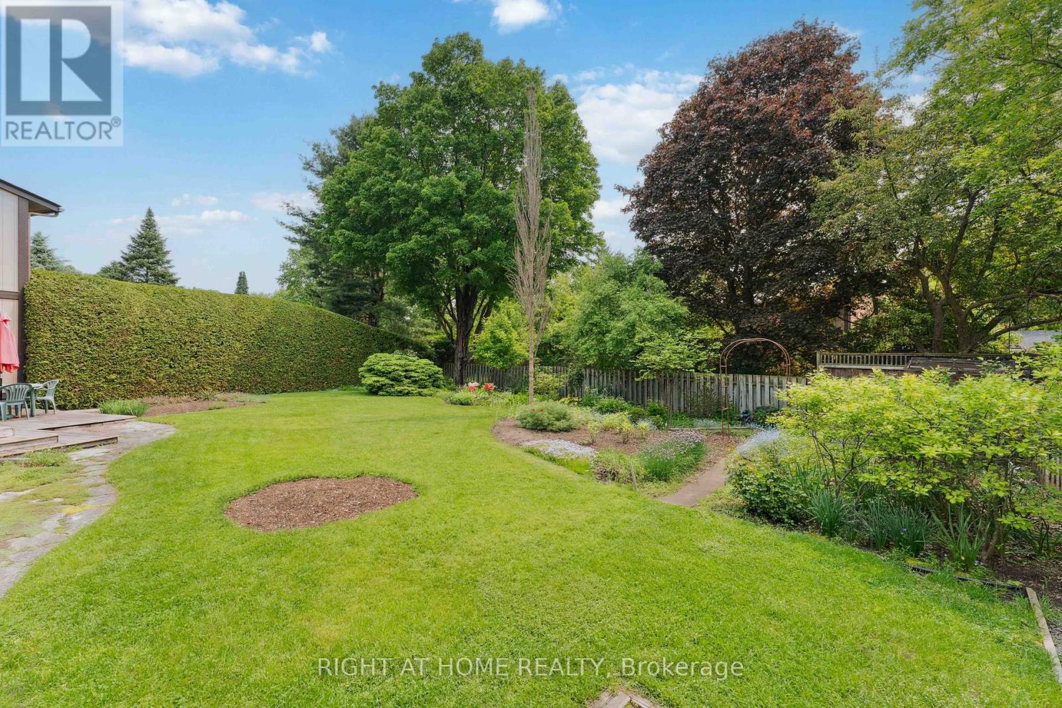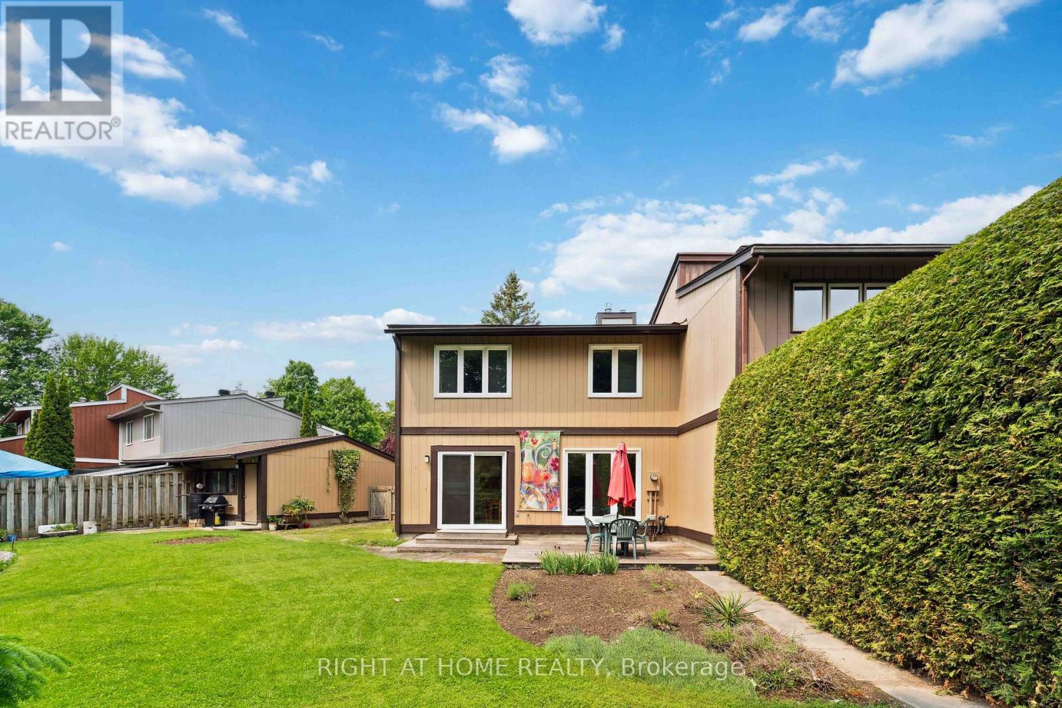25 Chimo Drive Ottawa, Ontario K2L 1A3
$599,900
Charming 4-Bedroom Semi-Detached Home nestled on a private, oversized lot in the highly sought-after neighbourhood of Katimavik. Enjoy a prime location just minutes from top-rated schools, shopping, transit (Park & Ride), parks, and scenic walking trails. The bright and spacious main floor features a welcoming foyer with a large closet, a formal dining room, and a generous living room with elegant flooring and a cozy gas fireplace. The sun-filled kitchen includes an eat-in area and direct access to the stunning back yard perfect for entertaining or relaxing. Upstairs, you'll find four well-sized bedrooms and a full family bathroom. The fully finished lower level offers a large family room, a dedicated laundry area, and ample storage space. Step outside to your private backyard oasis, complete with mature trees, landscaped gardens, vibrant perennial beds, and a large deck perfect for summer gatherings. Dont miss your chance to own this exceptional home in one of Kanata's most desirable neighbourhoods! (id:19720)
Property Details
| MLS® Number | X12198021 |
| Property Type | Single Family |
| Community Name | 9002 - Kanata - Katimavik |
| Parking Space Total | 3 |
Building
| Bathroom Total | 2 |
| Bedrooms Above Ground | 4 |
| Bedrooms Total | 4 |
| Amenities | Fireplace(s) |
| Appliances | Garage Door Opener Remote(s), Water Heater, Dishwasher, Dryer, Freezer, Hood Fan, Stove, Washer, Refrigerator |
| Basement Development | Finished |
| Basement Type | Full (finished) |
| Construction Style Attachment | Semi-detached |
| Cooling Type | Central Air Conditioning |
| Fireplace Present | Yes |
| Fireplace Total | 1 |
| Foundation Type | Poured Concrete |
| Half Bath Total | 1 |
| Heating Fuel | Natural Gas |
| Heating Type | Forced Air |
| Stories Total | 2 |
| Size Interior | 1,500 - 2,000 Ft2 |
| Type | House |
| Utility Water | Municipal Water |
Parking
| Detached Garage | |
| Garage |
Land
| Acreage | No |
| Sewer | Sanitary Sewer |
| Size Depth | 145 Ft ,9 In |
| Size Frontage | 29 Ft ,10 In |
| Size Irregular | 29.9 X 145.8 Ft |
| Size Total Text | 29.9 X 145.8 Ft |
Rooms
| Level | Type | Length | Width | Dimensions |
|---|---|---|---|---|
| Second Level | Primary Bedroom | 3.65 m | 3.35 m | 3.65 m x 3.35 m |
| Second Level | Bedroom 2 | 3.5 m | 3.04 m | 3.5 m x 3.04 m |
| Second Level | Bedroom 3 | 3.65 m | 2.54 m | 3.65 m x 2.54 m |
| Second Level | Bedroom 4 | 3.25 m | 2.48 m | 3.25 m x 2.48 m |
| Lower Level | Family Room | 6.6 m | 4.64 m | 6.6 m x 4.64 m |
| Main Level | Living Room | 5.79 m | 3.65 m | 5.79 m x 3.65 m |
| Main Level | Dining Room | 3.35 m | 2.74 m | 3.35 m x 2.74 m |
| Main Level | Kitchen | 4.26 m | 3.27 m | 4.26 m x 3.27 m |
https://www.realtor.ca/real-estate/28420183/25-chimo-drive-ottawa-9002-kanata-katimavik
Contact Us
Contact us for more information

Jason Polonski
Salesperson
www.ottawarealtyman.com/
www.facebook.com/yj.polonski
www.linkedin.com/profile/view?id=387596850&trk=nav_responsive_tab_profile
14 Chamberlain Ave Suite 101
Ottawa, Ontario K1S 1V9
(613) 369-5199
(416) 391-0013










