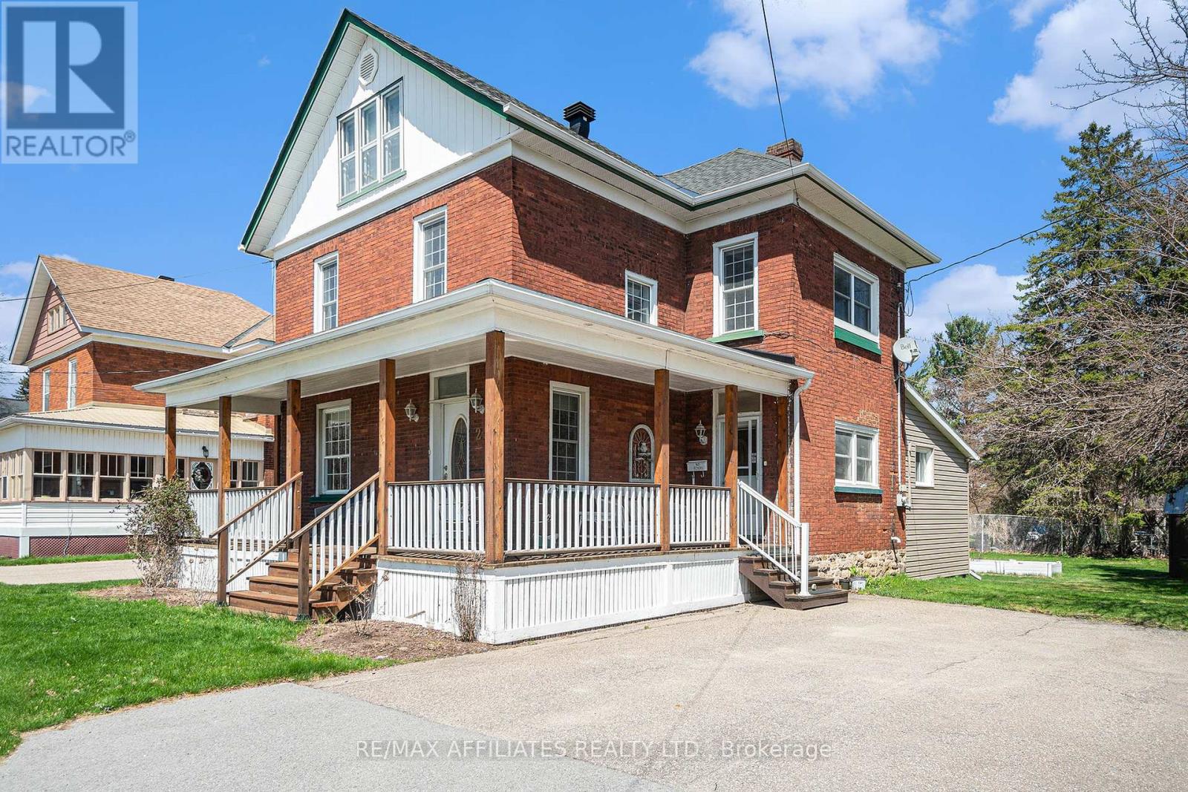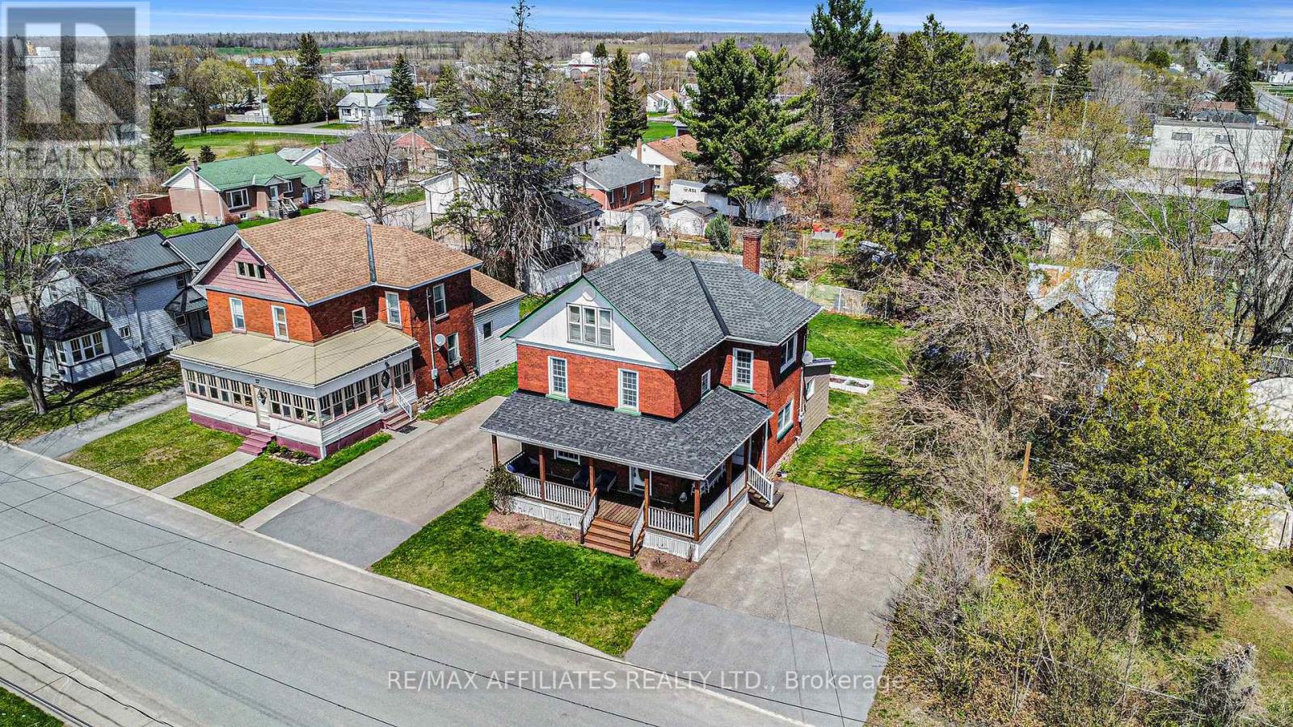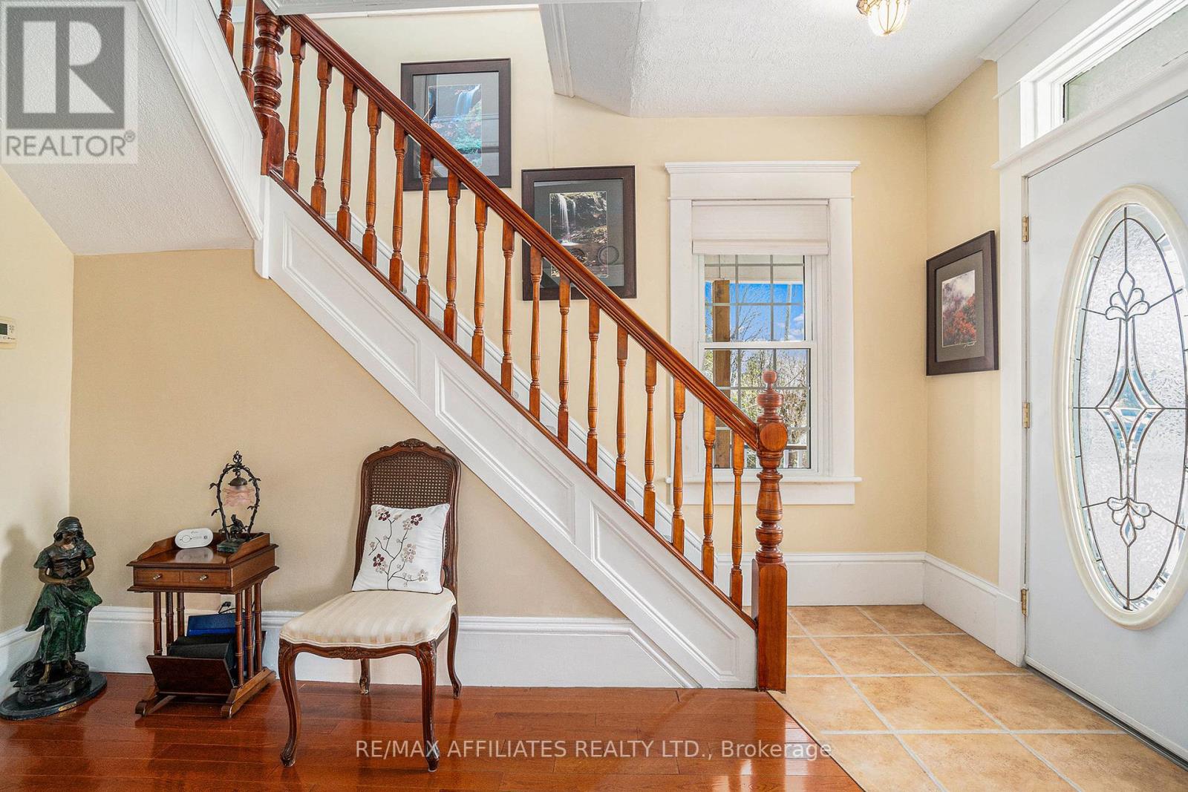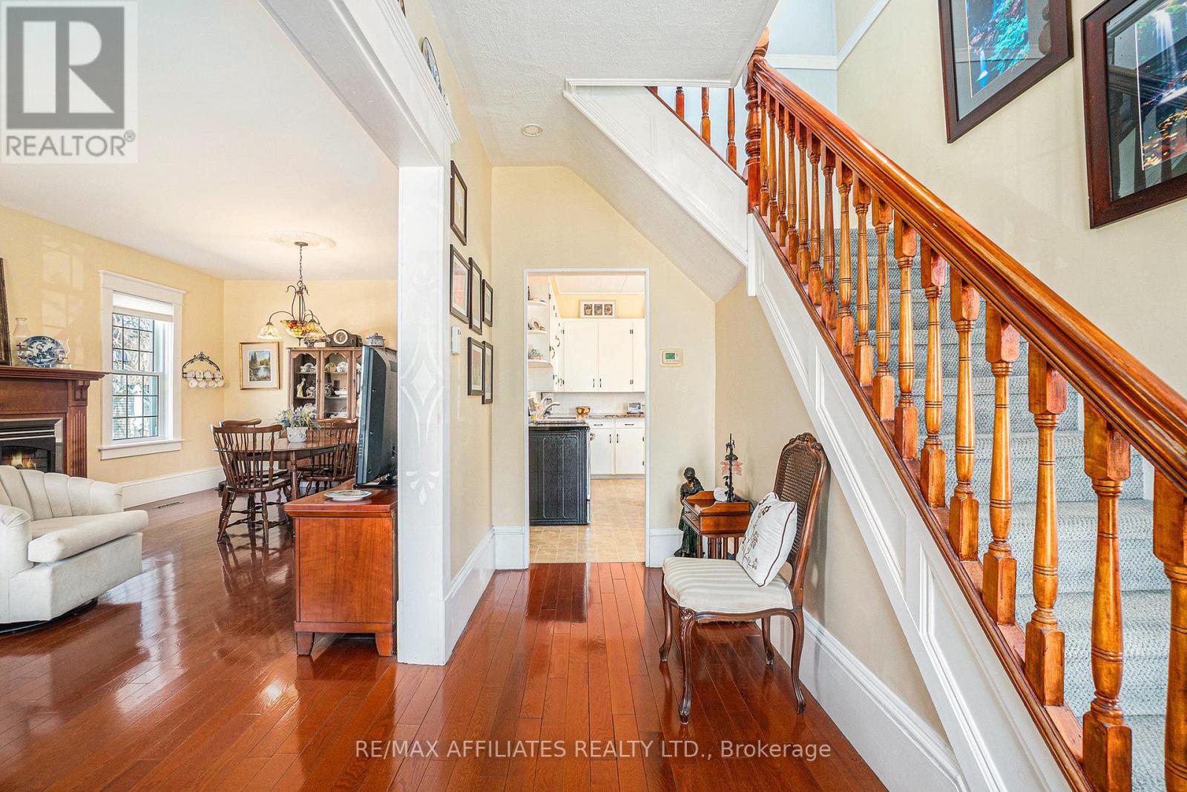25 Condie Street Smith Falls, Ontario K7A 2T2
$509,900
Welcome to a very well maintained 2-storey home conveniently located on the commuter side of town. Upon entering the roomy foyer, moving to the living room with its cozy gas fireplace, onto the dining area and through to the kitchen and eating nook. There is also a main floor den with laundry (move the appliances into the deep closets and this could make a main floor 4th bedroom). On the main level there is also an updated 3-piece bathroom. The wrap around porch includes a convenient second entrance door to the kitchen area. Upstairs you will continue being impressed how clean and tidy the home is. The upper- level ads the master bedroom with a large wall-in closet, 2 additional bedrooms plus an updated 4-piece main bathroom. There is a walk up to an unfinished attic as well. Outside you will like the groomed yard, paved drive, good sized yard and storage shed. Offering rich hardwood flooring, tile and quality Berber flooring. Heated by forced air Natural Gas Furnace ((2009), new central air conditioner (2024), owned gas Hot Water Tank, Shingles approximately 6 years old on the main house, 2 years old on the back addition and 1 year old on the porch, foundation re-pointed, refurbished porch, added insulation, updated kitchen countertops and backsplash, kitchen island, updated plumbing, updated wiring with a 100-amp breaker panel. The basement is a typical century cellar. Minimum seepage in the spring time or heavy rain. A clean and useful area for storage. There are many more updates completed making this home well worth seeing. Utilities the past year where Gas $1,395. Hydro $1,230. Water & Sewer $ 1,244. Taxes $3,268. (id:19720)
Property Details
| MLS® Number | X12116873 |
| Property Type | Single Family |
| Community Name | 901 - Smiths Falls |
| Features | Flat Site |
| Parking Space Total | 4 |
| Structure | Porch |
Building
| Bathroom Total | 2 |
| Bedrooms Above Ground | 3 |
| Bedrooms Total | 3 |
| Amenities | Fireplace(s) |
| Appliances | Water Meter, Dishwasher, Dryer, Storage Shed, Stove, Washer, Refrigerator |
| Basement Development | Unfinished |
| Basement Type | N/a (unfinished) |
| Construction Style Attachment | Detached |
| Cooling Type | Central Air Conditioning |
| Exterior Finish | Brick |
| Fireplace Present | Yes |
| Fireplace Total | 1 |
| Foundation Type | Stone |
| Heating Fuel | Natural Gas |
| Heating Type | Forced Air |
| Stories Total | 2 |
| Size Interior | 1,500 - 2,000 Ft2 |
| Type | House |
| Utility Water | Municipal Water |
Parking
| No Garage |
Land
| Acreage | No |
| Landscape Features | Landscaped |
| Sewer | Sanitary Sewer |
| Size Depth | 120 Ft |
| Size Frontage | 60 Ft |
| Size Irregular | 60 X 120 Ft |
| Size Total Text | 60 X 120 Ft |
| Zoning Description | Residential |
Rooms
| Level | Type | Length | Width | Dimensions |
|---|---|---|---|---|
| Second Level | Primary Bedroom | 4.18 m | 3.21 m | 4.18 m x 3.21 m |
| Second Level | Bedroom 2 | 3.64 m | 3.1 m | 3.64 m x 3.1 m |
| Second Level | Bedroom 3 | 3.09 m | 2.9 m | 3.09 m x 2.9 m |
| Main Level | Living Room | 4.53 m | 3.89 m | 4.53 m x 3.89 m |
| Main Level | Dining Room | 3.89 m | 2.81 m | 3.89 m x 2.81 m |
| Main Level | Kitchen | 4.22 m | 3.21 m | 4.22 m x 3.21 m |
| Main Level | Eating Area | 4.22 m | 1.3 m | 4.22 m x 1.3 m |
| Main Level | Den | 3 m | 3.95 m | 3 m x 3.95 m |
| Main Level | Foyer | 4.4 m | 1.43 m | 4.4 m x 1.43 m |
Utilities
| Cable | Installed |
| Sewer | Installed |
https://www.realtor.ca/real-estate/28243611/25-condie-street-smith-falls-901-smiths-falls
Contact Us
Contact us for more information

John Gray
Broker
www.theconnectionsteam.ca/
www.facebook.com/TheConnectionsTeam
twitter.com/grayjoh
www.linkedin.com/in/johngrayremax
59 Beckwith Street, North
Smiths Falls, Ontario K7A 2B4
(613) 283-2121
(613) 283-3888

Brenda Gray
Salesperson
www.theconnectionsteam.ca/
59 Beckwith Street, North
Smiths Falls, Ontario K7A 2B4
(613) 283-2121
(613) 283-3888













































