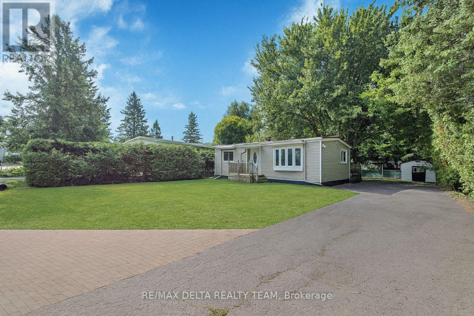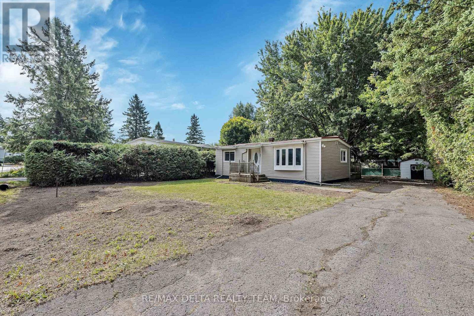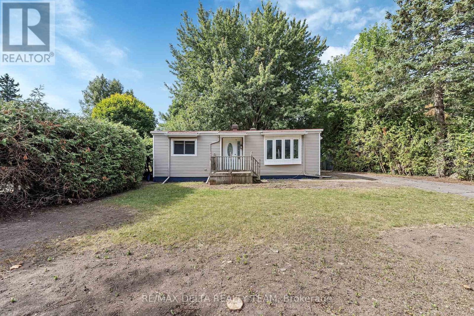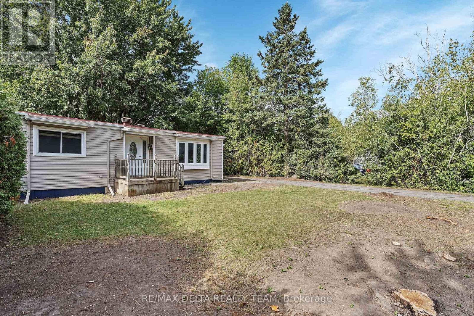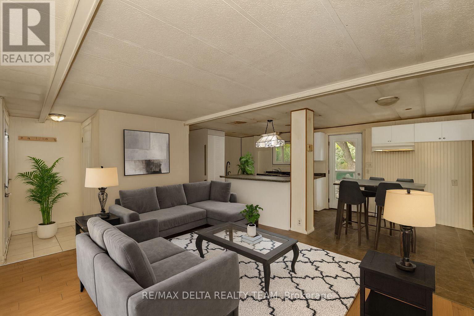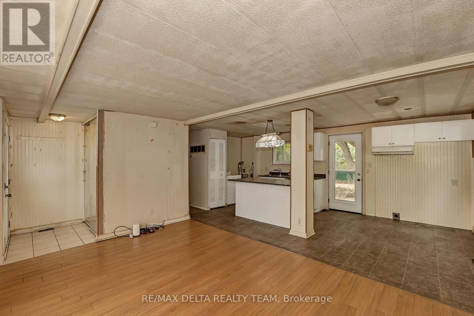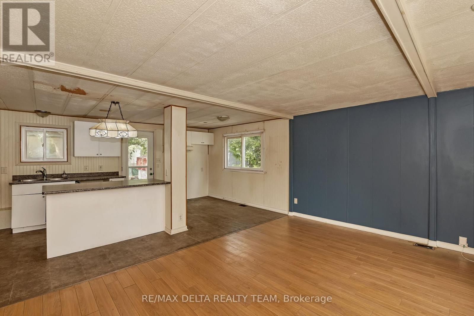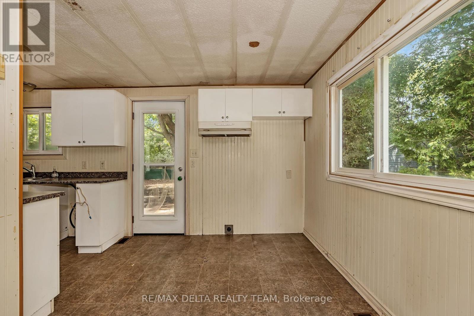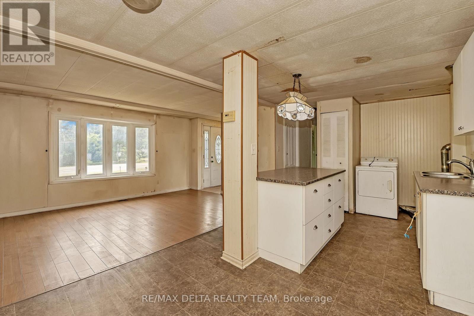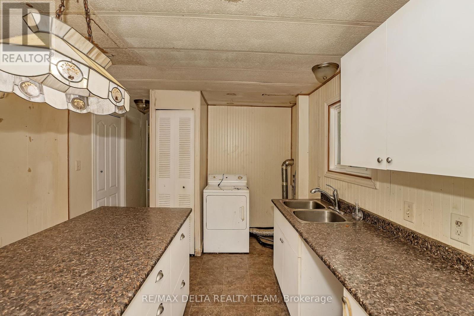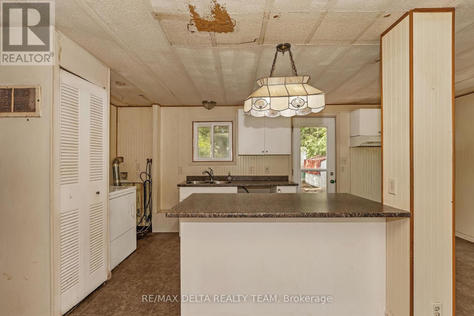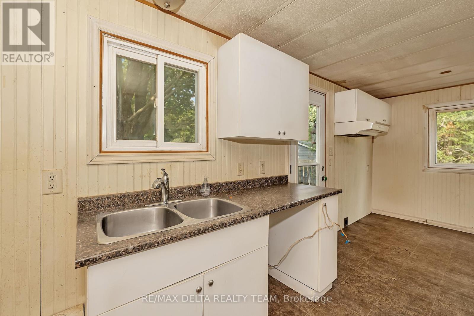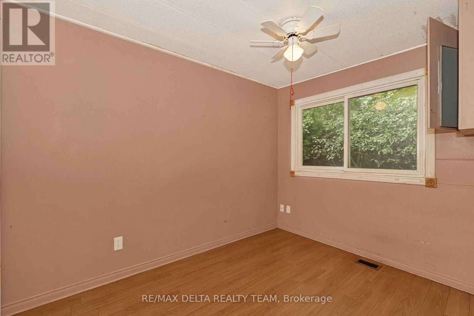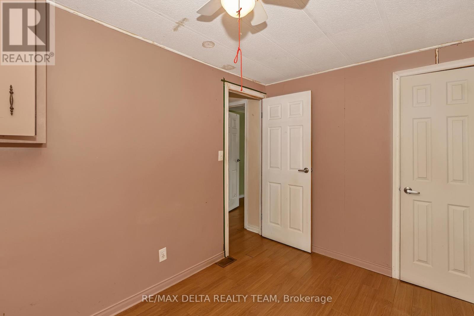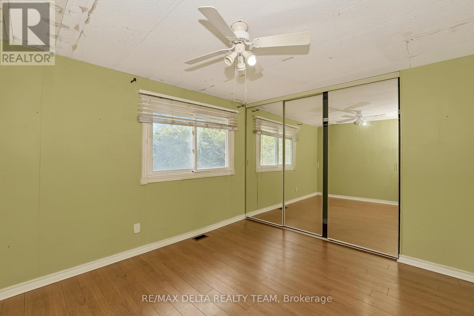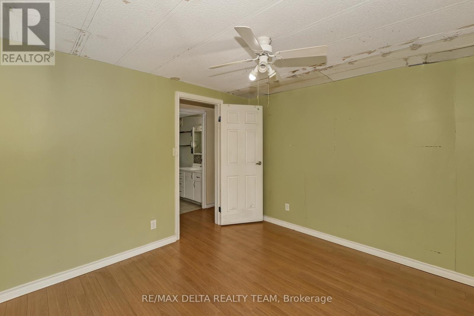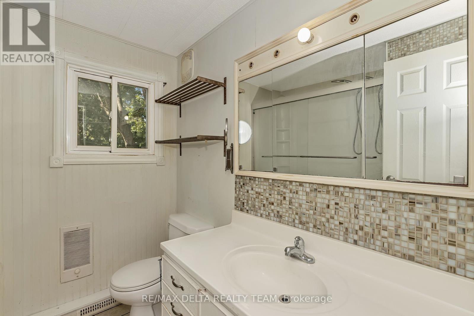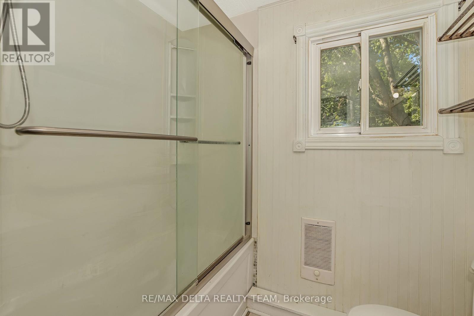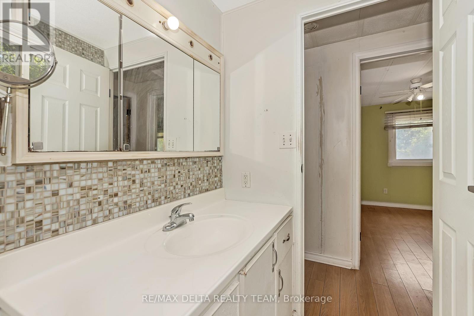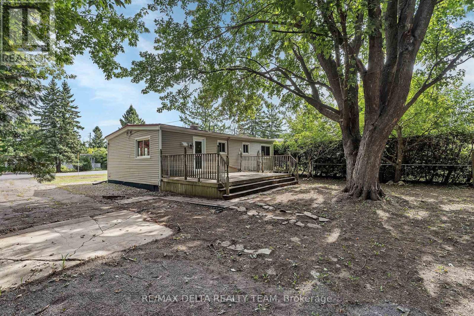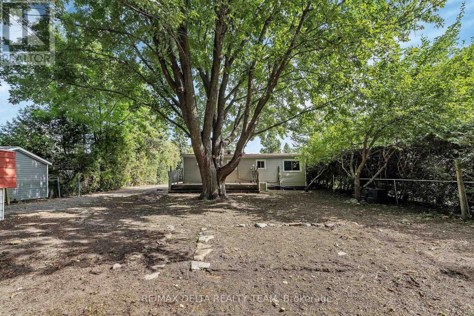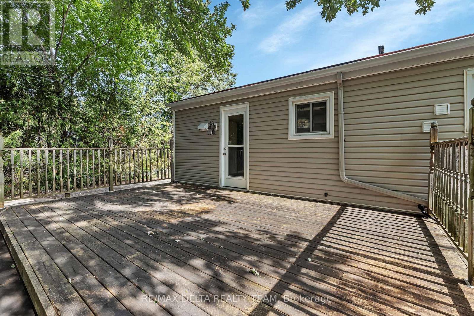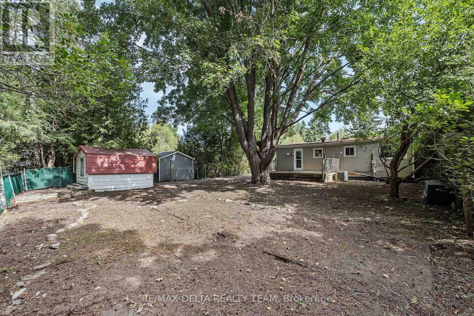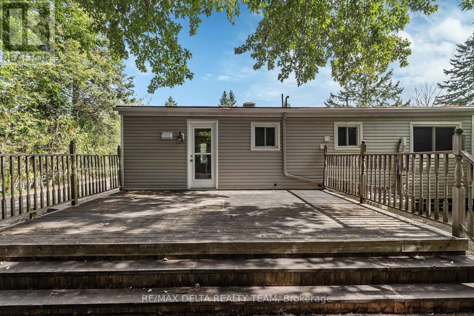25 Fringewood Drive Ottawa, Ontario K2S 1T4
$399,900
Attention all investors and developers! This 2-bedroom, 1-bath home is being sold as-is and requires some TLC, making it the perfect opportunity for those looking to renovate or rebuild in a desirable neighborhood. Situated on a 65 116 ft lot, this property offers excellent potential for future development.Recent updates include:Furnace (2013)A/C (2013)Hot Water Tank Rental (2012)Windows (2008)1 storage shed includedConvenient location close to amenities, schools, and transit. Dont miss this chance to secure a property with incredible possibilities. (id:19720)
Property Details
| MLS® Number | X12385141 |
| Property Type | Single Family |
| Community Name | 8201 - Fringewood |
| Equipment Type | Water Heater |
| Parking Space Total | 4 |
| Rental Equipment Type | Water Heater |
Building
| Bathroom Total | 1 |
| Bedrooms Above Ground | 2 |
| Bedrooms Total | 2 |
| Architectural Style | Bungalow |
| Construction Style Attachment | Detached |
| Cooling Type | Central Air Conditioning |
| Exterior Finish | Aluminum Siding, Vinyl Siding |
| Foundation Type | Wood/piers |
| Heating Fuel | Natural Gas |
| Heating Type | Forced Air |
| Stories Total | 1 |
| Size Interior | 700 - 1,100 Ft2 |
| Type | House |
| Utility Water | Municipal Water |
Parking
| No Garage |
Land
| Acreage | No |
| Sewer | Sanitary Sewer |
| Size Depth | 116 Ft ,1 In |
| Size Frontage | 65 Ft |
| Size Irregular | 65 X 116.1 Ft |
| Size Total Text | 65 X 116.1 Ft |
Rooms
| Level | Type | Length | Width | Dimensions |
|---|---|---|---|---|
| Main Level | Foyer | 5.02 m | 5.11 m | 5.02 m x 5.11 m |
| Main Level | Living Room | 15.09 m | 10.03 m | 15.09 m x 10.03 m |
| Main Level | Dining Room | 9.09 m | 7.05 m | 9.09 m x 7.05 m |
| Main Level | Kitchen | 13.02 m | 8.01 m | 13.02 m x 8.01 m |
| Main Level | Bathroom | 6.4 m | 7.06 m | 6.4 m x 7.06 m |
| Main Level | Primary Bedroom | 11.08 m | 10.07 m | 11.08 m x 10.07 m |
| Main Level | Bedroom 2 | 7.11 m | 10.05 m | 7.11 m x 10.05 m |
https://www.realtor.ca/real-estate/28822608/25-fringewood-drive-ottawa-8201-fringewood
Contact Us
Contact us for more information

Mario Lemieux
Salesperson
www.mariolemieuxrealestate.com/
www.facebook.com/MarioLemieuxRealEstate
twitter.com/LemieuxMario
www.linkedin.com/profile/view?id=67630150&trk=hp-identity-photo
2316 St. Joseph Blvd.
Ottawa, Ontario K1C 1E8
(613) 830-0000
(613) 830-0080
remaxdeltarealtyteam.com/


