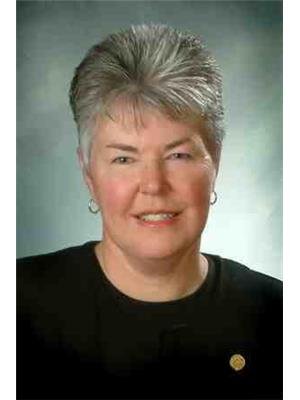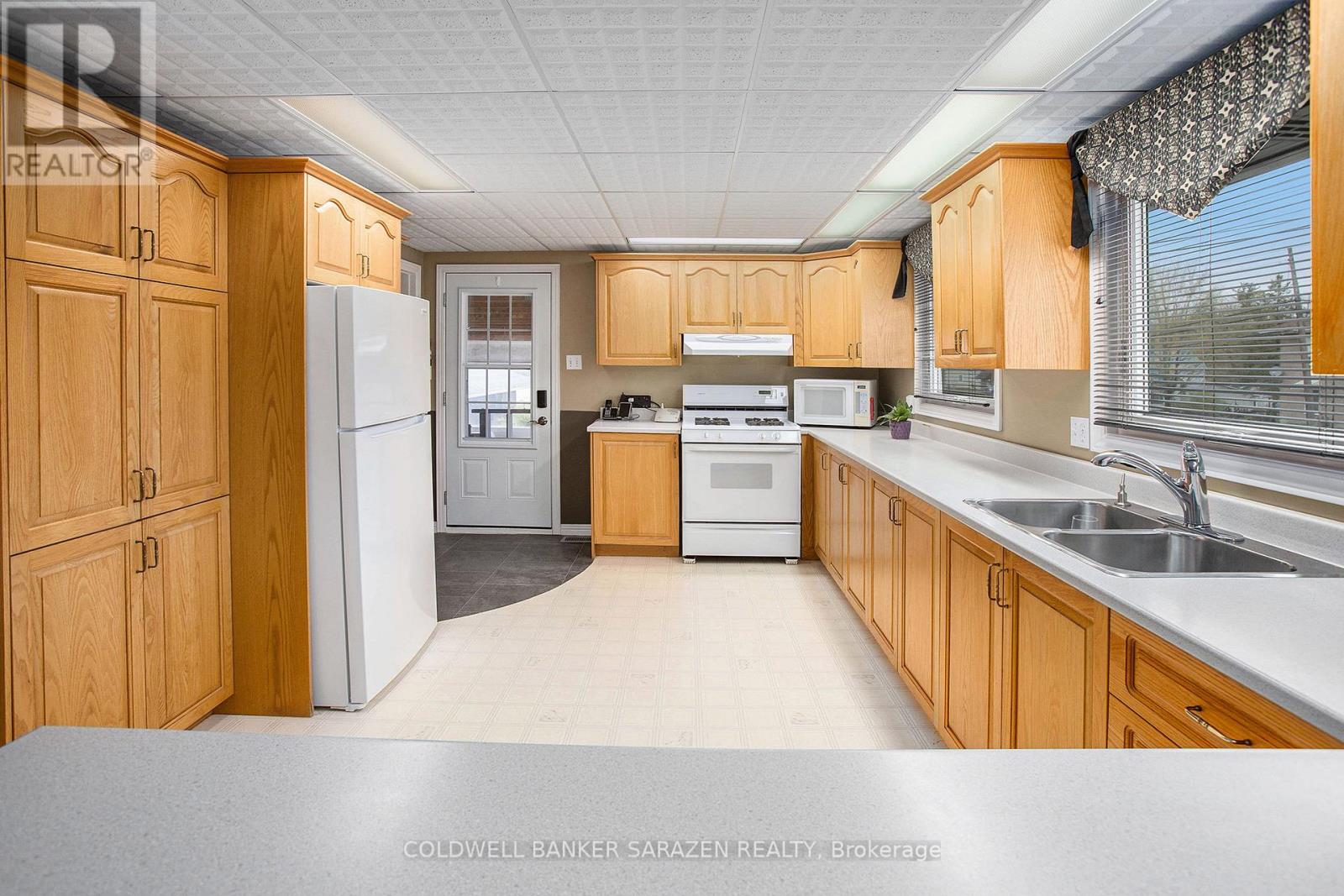25 River Road Mcnab/braeside, Ontario K7S 1R3
$540,000
LOVINGLY CARED FOR 2+1 BEDROOM BUNGALOW ON THE EDGE OF ARNPRIOR BACKING ONTO THE CN TRAIL.THIS HOME HAS HAD 1 OWNER.FEATURES INCLUDE BRIGHT SPACIOUS OAK KITCHEN WITH DISHWASHER ,FRIDGE AND STOVE,MAIN FLOOR LAUNDRY THAT WAS A BEDROOM AND COULD BE CONVERTED BACK,WALKOUT LOWER LEVEL WITH A 3RD BEDROOM,3PCE.BATH,RECROOM WITH PATIO DOORS TO REAR YARD AND STORAGE /FURNACE ROOM.UPGRADES INCLUDE FURNACE 2017,A/C 2011,SEPTIC BED 2011,SUMP PUMP 2020,PRESSURE TANK 2019,HWT 2023 ,WINDOWS 2014.THIS IS A LOVELY,CLEAN WELL-KEPT HOME.THERE IS NO WARRANTIES ASSOCIATED WITH THE PROPERTY.BUYERS MUST DO THEIR DUE DILIGENCE. HYDRO-527.00/YR SENIOR RATE,GAS-927./YR (id:19720)
Property Details
| MLS® Number | X12133773 |
| Property Type | Single Family |
| Community Name | 551 - Mcnab/Braeside Twps |
| Community Features | School Bus |
| Parking Space Total | 4 |
| Structure | Shed |
| View Type | View |
Building
| Bathroom Total | 2 |
| Bedrooms Above Ground | 2 |
| Bedrooms Below Ground | 1 |
| Bedrooms Total | 3 |
| Age | 31 To 50 Years |
| Appliances | Water Heater, Water Treatment, Dishwasher, Dryer, Stove, Washer, Refrigerator |
| Architectural Style | Bungalow |
| Basement Development | Finished |
| Basement Features | Walk Out |
| Basement Type | N/a (finished) |
| Construction Style Attachment | Detached |
| Cooling Type | Central Air Conditioning |
| Exterior Finish | Brick Veneer, Vinyl Siding |
| Foundation Type | Block |
| Heating Fuel | Natural Gas |
| Heating Type | Forced Air |
| Stories Total | 1 |
| Size Interior | 700 - 1,100 Ft2 |
| Type | House |
| Utility Water | Drilled Well |
Parking
| Carport | |
| No Garage |
Land
| Acreage | No |
| Sewer | Septic System |
| Size Depth | 179 Ft ,8 In |
| Size Frontage | 96 Ft ,7 In |
| Size Irregular | 96.6 X 179.7 Ft ; Yes |
| Size Total Text | 96.6 X 179.7 Ft ; Yes |
| Zoning Description | Residential |
Rooms
| Level | Type | Length | Width | Dimensions |
|---|---|---|---|---|
| Main Level | Living Room | 4.58 m | 3.36 m | 4.58 m x 3.36 m |
| Main Level | Kitchen | 7.32 m | 3.36 m | 7.32 m x 3.36 m |
| Main Level | Primary Bedroom | 3.87 m | 3.36 m | 3.87 m x 3.36 m |
| Main Level | Bedroom 2 | 3.36 m | 2.44 m | 3.36 m x 2.44 m |
| Main Level | Laundry Room | 3.05 m | 2.44 m | 3.05 m x 2.44 m |
| Main Level | Bathroom | 2.56 m | 1.83 m | 2.56 m x 1.83 m |
| Ground Level | Recreational, Games Room | 7.93 m | 4.88 m | 7.93 m x 4.88 m |
| Ground Level | Bedroom 3 | 3.66 m | 3.26 m | 3.66 m x 3.26 m |
| Ground Level | Bathroom | 2.68 m | 1.52 m | 2.68 m x 1.52 m |
| Ground Level | Utility Room | 7.93 m | 3.23 m | 7.93 m x 3.23 m |
Utilities
| Cable | Installed |
https://www.realtor.ca/real-estate/28280543/25-river-road-mcnabbraeside-551-mcnabbraeside-twps
Contact Us
Contact us for more information

Donna Nych
Broker
194 Daniel St
Arnprior, Ontario K7S 2L8
(613) 623-7303
(613) 623-9955
www.coldwellbankersarazen.com/




































