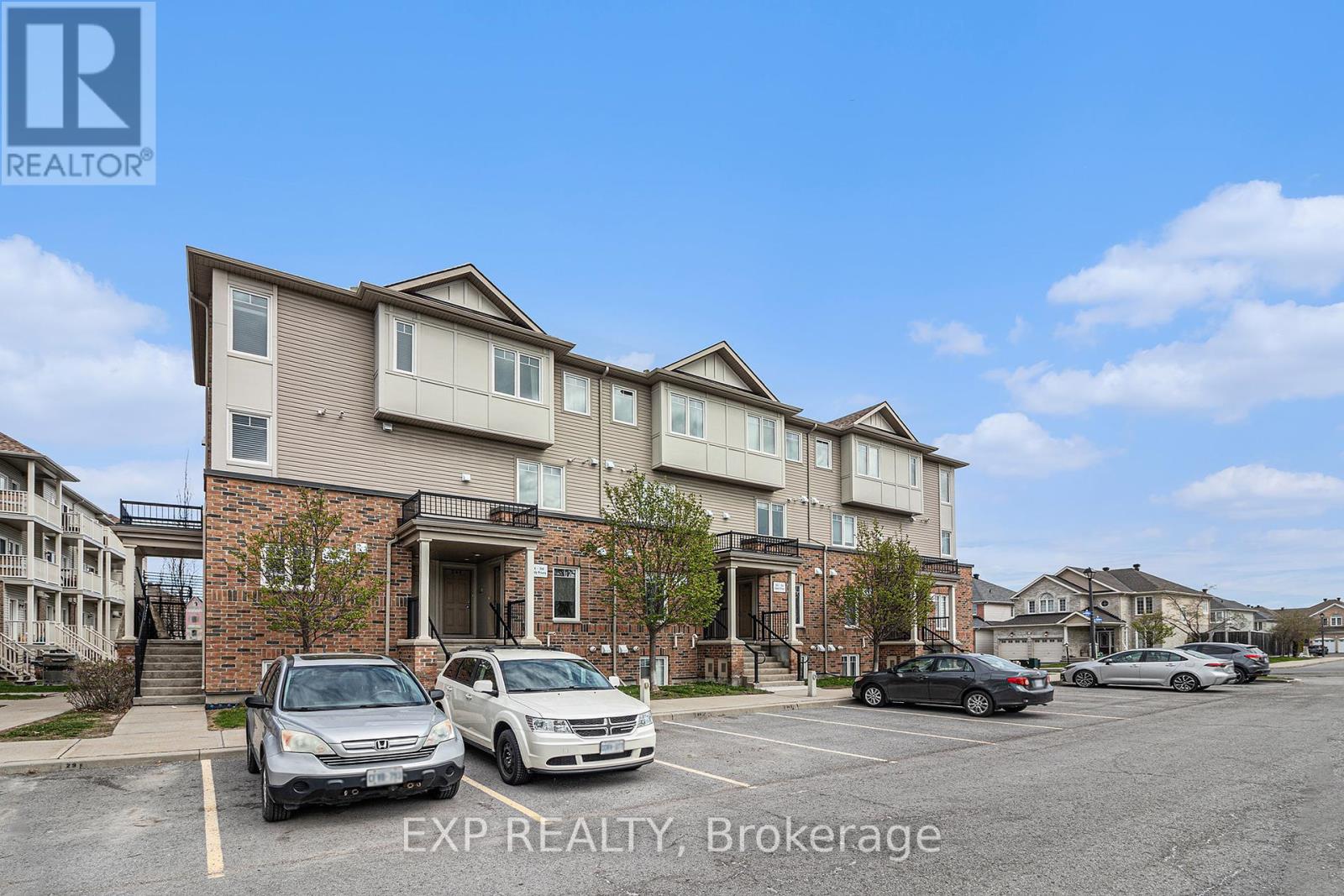250 Shanly Private Ottawa, Ontario K2J 5X6
$410,000Maintenance, Insurance
$425.24 Monthly
Maintenance, Insurance
$425.24 MonthlyWelcome to this bright and spacious 2-bedroom, 2-bath upper-level condo townhome, ideally located across from the Minto Recreation Complex in the heart of family-friendly Barrhaven. This move-in ready home features 2 private balconies, one off the living room and another from the primary bedroom, and the rare bonus of 2 PARKING SPOTS, offering added flexibility and excellent value. The main level boasts an open-concept living and dining area with modern pot lights, fresh paint, and abundant natural light. The spacious kitchen offers great storage, ample counter space, and in-unit laundry neatly tucked behind closet doors. Upstairs, the large primary bedroom includes double closets, balcony access, and a cheater ensuite, while the second bedroom provides generous space for guests, family, or a home office. Located just steps from parks, top-rated schools, public transit and Stonebridge Golf Club, shopping, and all the wonderful amenities Barrhaven has to offer. Tennis courts are also just across the street, adding to the active, community-focused lifestyle. Whether you're a first-time buyer, investor, or looking to downsize, this is an exceptional opportunity to enjoy comfort, convenience, and community in one of Ottawa's most desirable neighborhoods. (id:19720)
Property Details
| MLS® Number | X12130503 |
| Property Type | Single Family |
| Community Name | 7708 - Barrhaven - Stonebridge |
| Amenities Near By | Park |
| Community Features | Pet Restrictions |
| Features | Balcony |
| Parking Space Total | 2 |
Building
| Bathroom Total | 2 |
| Bedrooms Above Ground | 2 |
| Bedrooms Total | 2 |
| Cooling Type | Central Air Conditioning |
| Exterior Finish | Brick |
| Foundation Type | Concrete |
| Half Bath Total | 1 |
| Heating Fuel | Natural Gas |
| Heating Type | Forced Air |
| Stories Total | 2 |
| Size Interior | 900 - 999 Ft2 |
| Type | Apartment |
Parking
| No Garage |
Land
| Acreage | No |
| Land Amenities | Park |
| Zoning Description | Residential Condo |
Rooms
| Level | Type | Length | Width | Dimensions |
|---|---|---|---|---|
| Second Level | Kitchen | 3.48 m | 3.12 m | 3.48 m x 3.12 m |
| Second Level | Dining Room | 3.4 m | 3.11 m | 3.4 m x 3.11 m |
| Second Level | Living Room | 4.19 m | 3.1 m | 4.19 m x 3.1 m |
| Second Level | Bathroom | 1.89 m | 1.32 m | 1.89 m x 1.32 m |
| Second Level | Utility Room | 2.32 m | 1.21 m | 2.32 m x 1.21 m |
| Third Level | Primary Bedroom | 4.03 m | 3.43 m | 4.03 m x 3.43 m |
| Third Level | Bathroom | 2.79 m | 1.67 m | 2.79 m x 1.67 m |
| Third Level | Bedroom 2 | 4.19 m | 3.03 m | 4.19 m x 3.03 m |
https://www.realtor.ca/real-estate/28273587/250-shanly-private-ottawa-7708-barrhaven-stonebridge
Contact Us
Contact us for more information

Dimitrios Kalogeropoulos
Broker
www.agentdk.com/
www.facebook.com/AgentDKTeam
x.com/AgentDK_eXp
ca.linkedin.com/in/agentdk/
101-200 Glenroy Gilbert Drive
Ottawa, Ontario K2J 5W2
(866) 530-7737
(647) 849-3180
www.exprealty.ca/

Danielle Grenon
Salesperson
0.147.45.3/
proptx_import/
101-200 Glenroy Gilbert Drive
Ottawa, Ontario K2J 5W2
(866) 530-7737
(647) 849-3180
www.exprealty.ca/






























